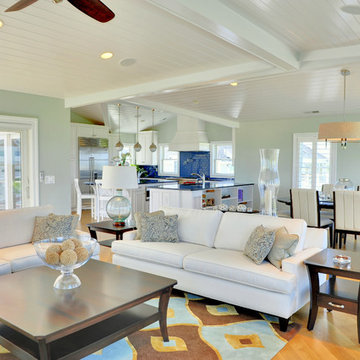Idées déco de salons avec un mur vert
Trier par :
Budget
Trier par:Populaires du jour
1 - 20 sur 115 photos

Vintage furniture from the 1950's and 1960's fill this Palo Alto bungalow with character and sentimental charm. Mixing furniture from the homeowner's childhood alongside mid-century modern treasures create an interior where every piece has a history.

Aménagement d'un salon contemporain de taille moyenne avec une cheminée standard, un mur vert, un sol en bois brun et un manteau de cheminée en pierre.
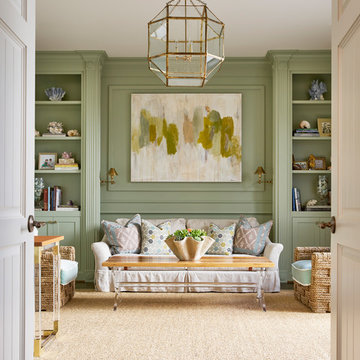
Tatum Brown Custom Homes {Architect: William Briggs} {Designer: Mary Beth Wagner of Avrea Wagner} {Photography: Stephen Karlisch}
Cette image montre un salon traditionnel fermé avec une salle de réception, un mur vert, un sol en bois brun et aucun téléviseur.
Cette image montre un salon traditionnel fermé avec une salle de réception, un mur vert, un sol en bois brun et aucun téléviseur.
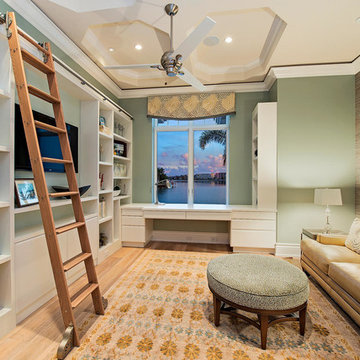
Interior Design Naples, FL
Inspiration pour un salon traditionnel de taille moyenne et fermé avec un mur vert, un sol en bois brun, aucune cheminée, un téléviseur fixé au mur et un sol beige.
Inspiration pour un salon traditionnel de taille moyenne et fermé avec un mur vert, un sol en bois brun, aucune cheminée, un téléviseur fixé au mur et un sol beige.
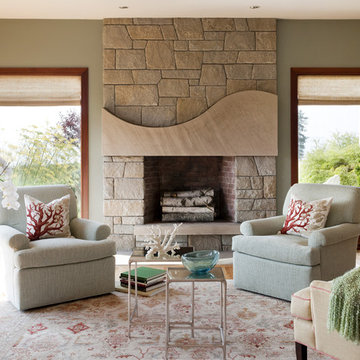
The current owners were drawn to this Siemasko + Verbridge original and sought to call their own. The lure of the home and site, designed ten years earlier for the initial owners with the goal of creating a house rooted to the ground and composed of natural materials, was undeniable to the new family. Through modest renovations they modified some of the spaces to meet their family’s needs and added personal touches throughout. The numerous entertaining areas indoors and out make this the perfect place for large parties as well as intimate gatherings.
Photo Credit: Eric Roth
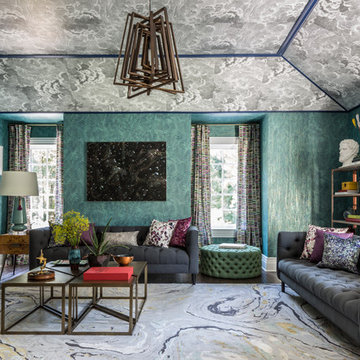
Cette photo montre un grand salon éclectique fermé avec un mur vert, parquet foncé, une salle de réception, aucune cheminée, aucun téléviseur et un sol marron.
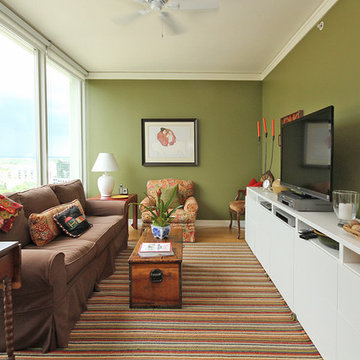
Exemple d'un salon éclectique avec un mur vert et un téléviseur indépendant.
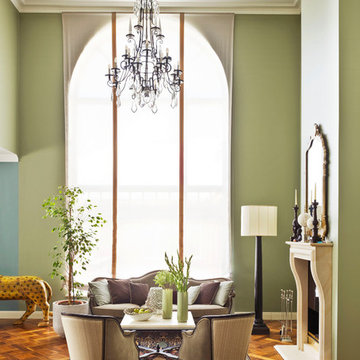
фотограф Frank Herfort, дизайнер Гаяна Оганесянц
Cette photo montre un salon chic ouvert avec un sol en bois brun, un manteau de cheminée en pierre, une salle de réception, un mur vert et une cheminée standard.
Cette photo montre un salon chic ouvert avec un sol en bois brun, un manteau de cheminée en pierre, une salle de réception, un mur vert et une cheminée standard.
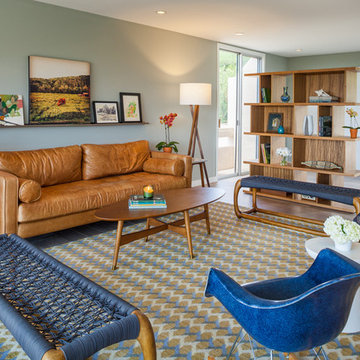
Photo: James Stewart
Cette photo montre un salon rétro ouvert et de taille moyenne avec aucun téléviseur, un sol en carrelage de porcelaine, un mur vert et éclairage.
Cette photo montre un salon rétro ouvert et de taille moyenne avec aucun téléviseur, un sol en carrelage de porcelaine, un mur vert et éclairage.
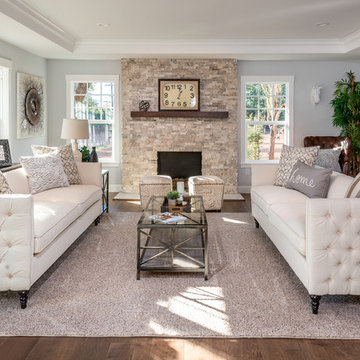
Photography by: Bart Edson
Cette photo montre un salon nature ouvert et de taille moyenne avec une salle de réception, un sol en bois brun, une cheminée standard, un manteau de cheminée en pierre, un mur vert, aucun téléviseur et un sol beige.
Cette photo montre un salon nature ouvert et de taille moyenne avec une salle de réception, un sol en bois brun, une cheminée standard, un manteau de cheminée en pierre, un mur vert, aucun téléviseur et un sol beige.
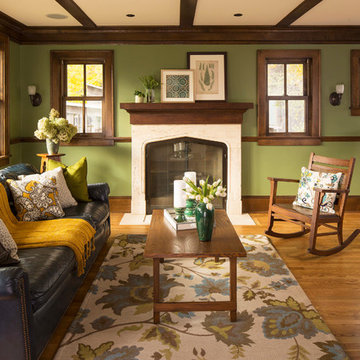
Traditional design blends well with 21st century accessibility standards. Designed by architect Jeremiah Battles of Acacia Architects and built by Ben Quie & Sons, this beautiful new home features details found a century ago, combined with a creative use of space and technology to meet the owner’s mobility needs. Even the elevator is detailed with quarter-sawn oak paneling. Feeling as though it has been here for generations, this home combines architectural salvage with creative design. The owner brought in vintage lighting fixtures, a Tudor fireplace surround, and beveled glass for windows and doors. The kitchen pendants and sconces were custom made to match a 1912 Sheffield fixture she had found. Quarter-sawn oak in the living room, dining room, and kitchen, and flat-sawn oak in the pantry, den, and powder room accent the traditional feel of this brand-new home.
Design by Acacia Architects/Jeremiah Battles
Construction by Ben Quie and Sons
Photography by: Troy Thies
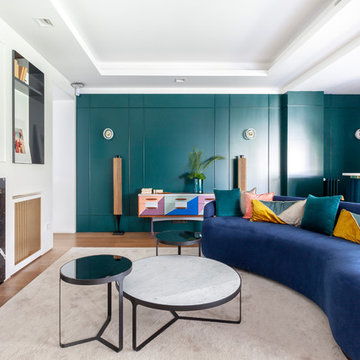
Exemple d'un salon tendance avec un bar de salon, un mur vert, un sol en bois brun, une cheminée ribbon et un manteau de cheminée en pierre.

This New England farmhouse style+5,000 square foot new custom home is located at The Pinehills in Plymouth MA.
The design of Talcott Pines recalls the simple architecture of the American farmhouse. The massing of the home was designed to appear as though it was built over time. The center section – the “Big House” - is flanked on one side by a three-car garage (“The Barn”) and on the other side by the master suite (”The Tower”).
The building masses are clad with a series of complementary sidings. The body of the main house is clad in horizontal cedar clapboards. The garage – following in the barn theme - is clad in vertical cedar board-and-batten siding. The master suite “tower” is composed of whitewashed clapboards with mitered corners, for a more contemporary look. Lastly, the lower level of the home is sheathed in a unique pattern of alternating white cedar shingles, reinforcing the horizontal nature of the building.
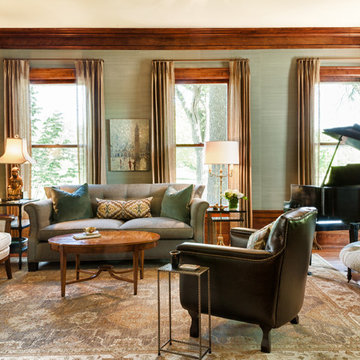
Interior Design by Herrick Design Group and photos by SMHerrick Photography
Cette image montre un salon traditionnel de taille moyenne et fermé avec une salle de musique, un mur vert, un sol en bois brun, un sol marron, du papier peint et éclairage.
Cette image montre un salon traditionnel de taille moyenne et fermé avec une salle de musique, un mur vert, un sol en bois brun, un sol marron, du papier peint et éclairage.
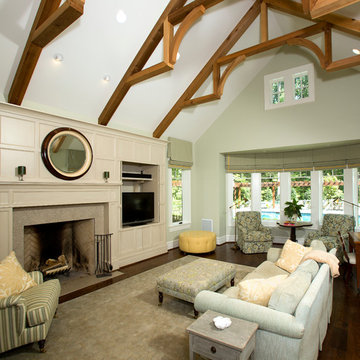
Greg Hadley
Cette photo montre un très grand salon chic avec un mur vert, une cheminée standard et un plafond cathédrale.
Cette photo montre un très grand salon chic avec un mur vert, une cheminée standard et un plafond cathédrale.
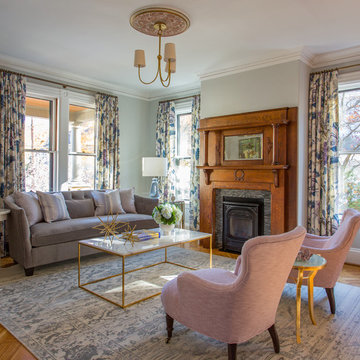
Designer Amanda Reid selected Landry & Arcari rugs for this recent Victorian restoration featured on This Old House on PBS. The goal for the project was to bring the home back to its original Victorian style after a previous owner removed many classic architectural details.
Eric Roth
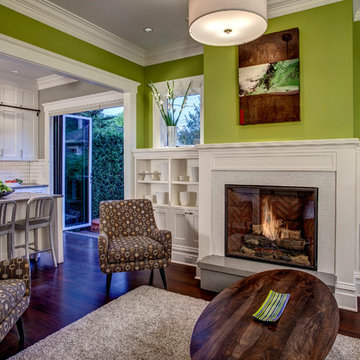
The Family Room opens up to the Kitchen and a folding door out to the yard. John Wilbanks Photography
Cette photo montre un salon craftsman ouvert avec un mur vert, une cheminée standard et un manteau de cheminée en carrelage.
Cette photo montre un salon craftsman ouvert avec un mur vert, une cheminée standard et un manteau de cheminée en carrelage.
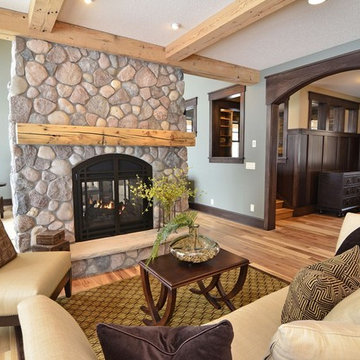
Cette photo montre un salon chic avec un mur vert et un manteau de cheminée en pierre.
Idées déco de salons avec un mur vert
1
