Idées déco de salons avec un plafond décaissé
Trier par :
Budget
Trier par:Populaires du jour
141 - 160 sur 1 627 photos
1 sur 3
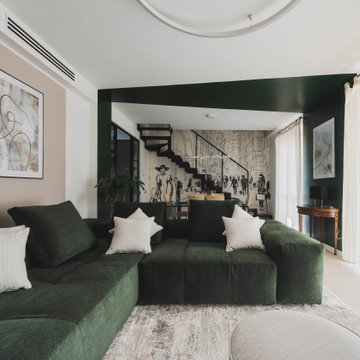
Entrando in questa casa veniamo subito colpiti da due soggetti: il bellissimo divano verde bosco, che occupa la parte centrale del soggiorno, e la carta da parati prospettica che fa da sfondo alla scala in ferro che conduce al piano sottotetto.
Questo ambiente è principalmente diviso in tre zone: una zona pranzo, il soggiorno e una zona studio camera ospiti. Qui troviamo un mobile molto versatile: un tavolo richiudibile dietro al quale si nasconde un letto matrimoniale.
Foto di Simone Marulli
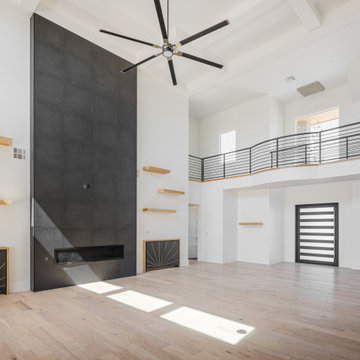
Aménagement d'un grand salon classique ouvert avec parquet clair, une cheminée standard, un manteau de cheminée en carrelage, un téléviseur fixé au mur et un plafond décaissé.

The combination of shades of Pale pink and blush, with freshness of aqua shades, married by elements of décor and lighting depicts the deep sense of calmness requested by our clients with exquisite taste. It accentuates more depths with added art and textures of interest in the area.
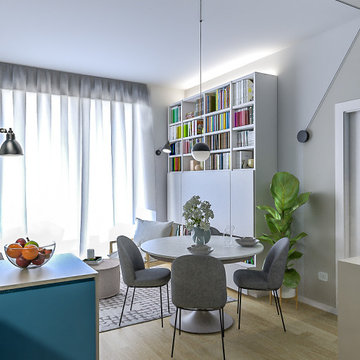
Liadesign
Exemple d'un petit salon tendance ouvert avec une bibliothèque ou un coin lecture, un mur multicolore, parquet clair, un téléviseur dissimulé et un plafond décaissé.
Exemple d'un petit salon tendance ouvert avec une bibliothèque ou un coin lecture, un mur multicolore, parquet clair, un téléviseur dissimulé et un plafond décaissé.
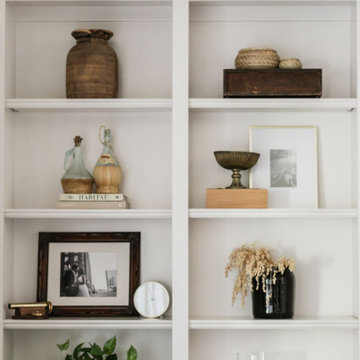
Inspiration pour un salon traditionnel de taille moyenne et ouvert avec un mur blanc, parquet clair, une cheminée standard, un manteau de cheminée en béton, un téléviseur fixé au mur, un sol beige et un plafond décaissé.
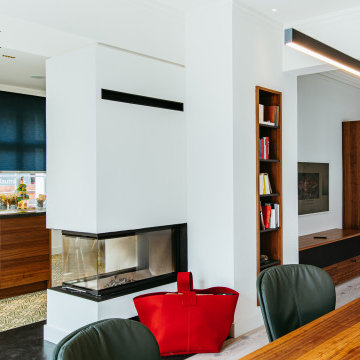
Idées déco pour un salon scandinave de taille moyenne et ouvert avec un mur blanc, parquet clair, un poêle à bois, un manteau de cheminée en métal, un téléviseur indépendant, un sol blanc et un plafond décaissé.

Soggiorno open space con zona tavolo da pranzo e libreria a parete.
Controsoffitto su disegno con ribassamento e inserimento di velette luminose.
Divani Natuzzi e arredamento Calligaris.
Libreria in legno massello su misura.
Lampadario Artemide.
Carta da parati Glamora.
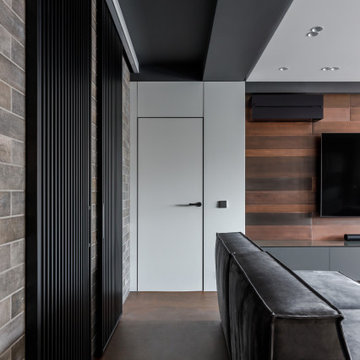
Cette photo montre un salon gris et blanc tendance de taille moyenne et ouvert avec un bar de salon, un mur gris, un sol en carrelage de porcelaine, un téléviseur fixé au mur, un sol marron, un plafond décaissé et boiseries.
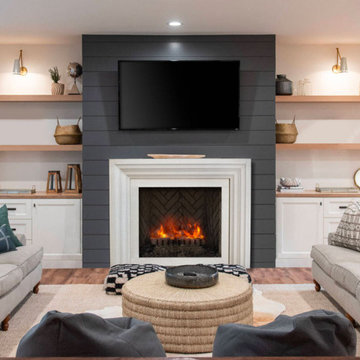
The Ellie DIY Fireplace Mantel
Ellie often described as “bright shining one”, spreads her light in any room she exists. With her sculptured lines and curves, Ellie provides a warm atmosphere for all joyous occasions.
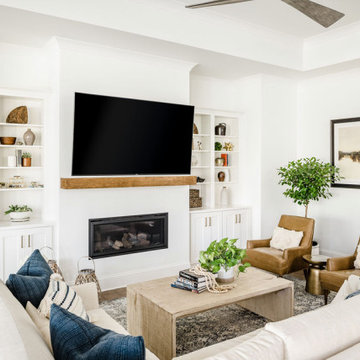
Cozy Transitional Living Room
Aménagement d'un salon classique de taille moyenne et ouvert avec un mur blanc, un sol en bois brun, un téléviseur fixé au mur, un sol marron et un plafond décaissé.
Aménagement d'un salon classique de taille moyenne et ouvert avec un mur blanc, un sol en bois brun, un téléviseur fixé au mur, un sol marron et un plafond décaissé.

Formal Living Dining with french oak parquetry and Marie Antoinette floor style reflected on the ceiling coffers, and a hand crafted travertine fire place mantel
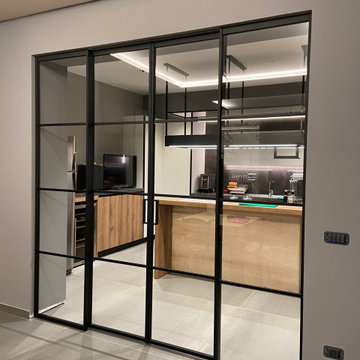
Porta scorrevole in ferro e vetro
Réalisation d'un grand salon minimaliste avec un mur gris, un sol en carrelage de porcelaine, un poêle à bois, un manteau de cheminée en pierre de parement, un sol gris, un plafond décaissé et du lambris.
Réalisation d'un grand salon minimaliste avec un mur gris, un sol en carrelage de porcelaine, un poêle à bois, un manteau de cheminée en pierre de parement, un sol gris, un plafond décaissé et du lambris.
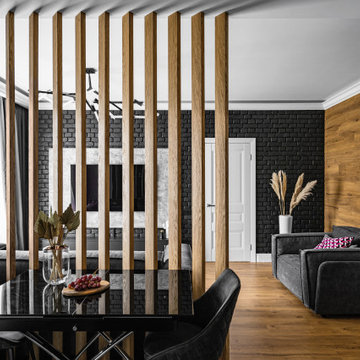
Гостиная
Cette image montre un salon design de taille moyenne avec un mur noir, un sol en bois brun, un téléviseur fixé au mur, un plafond décaissé et un mur en parement de brique.
Cette image montre un salon design de taille moyenne avec un mur noir, un sol en bois brun, un téléviseur fixé au mur, un plafond décaissé et un mur en parement de brique.
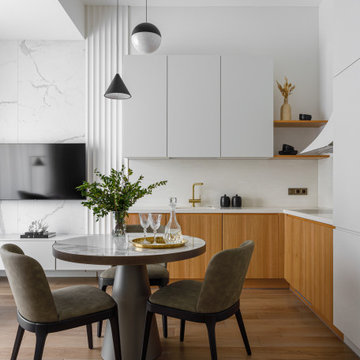
Cette image montre un salon design de taille moyenne avec un mur blanc, un sol en bois brun, un téléviseur fixé au mur, un plafond décaissé et boiseries.
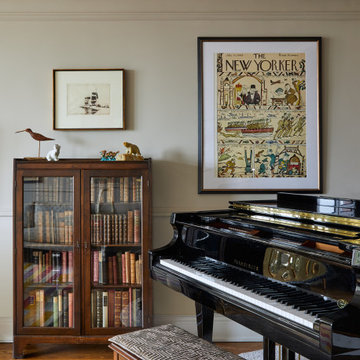
Inspiration pour un salon design de taille moyenne et fermé avec un mur beige, un sol en bois brun, un téléviseur fixé au mur et un plafond décaissé.
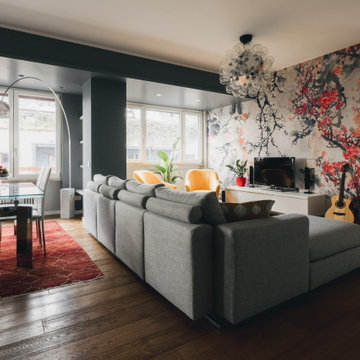
Vista dall'ingresso con in primo piano il divano. Di notevole impatto la carta da parati di Inkiostro Bianco e il lampadario Taraxacum di Flos.
Foto di Simone Marulli
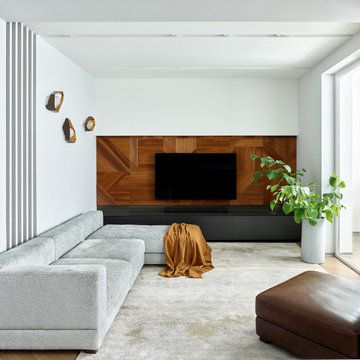
Aménagement d'un salon blanc et bois contemporain de taille moyenne et ouvert avec un bar de salon, un mur blanc, un sol en carrelage de porcelaine, un téléviseur fixé au mur, un sol marron, un plafond décaissé et du lambris.
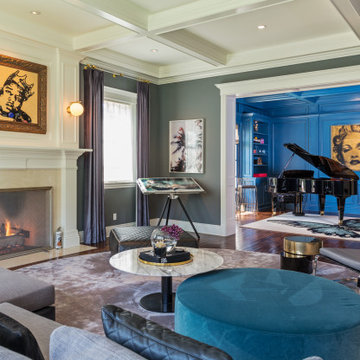
Idée de décoration pour un grand salon ouvert avec une bibliothèque ou un coin lecture, une cheminée standard, un manteau de cheminée en bois, un sol marron et un plafond décaissé.
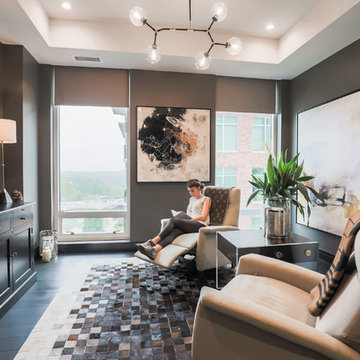
Cette image montre un salon design de taille moyenne et fermé avec une bibliothèque ou un coin lecture, un mur noir, parquet foncé, un téléviseur fixé au mur et un plafond décaissé.

Light dances up the flagstone steps of this sunken den and disperses light beautifully across the honey stained oak flooring. The pivoting alder entry door prepares visitors for the decidedly modern aesthetic awaiting them. Stained alder trim punctuates the ivory ceiling and walls. The light walls provide a warm backdrop for a contemporary artwork in shades of almond and taupe hanging near the black baby grand piano. Capping the den in fine fashion is a stained ceiling detail in an ever-growing square pattern. An acacia root ball sits on the floor alongside a lounge chair and ottoman dressed in rust chenille. The fireplace an Ortal Space Creator 120 is surrounded in cream concrete and serves to divide the den from the dining area while allowing light to filter through. A set of three glazed vases in shades of amber, chartreuse and dark olive stands on the hearth. A faux fur throw pillow is tucked into a side chair stained dark walnut and upholstered in tone on tone stripes.
Idées déco de salons avec un plafond décaissé
8