Idées déco de salons avec un plafond en papier peint et un plafond en bois
Trier par :
Budget
Trier par:Populaires du jour
1 - 20 sur 7 663 photos
1 sur 3

salon cheminée dans un chalet de montagne en Vanoise
Idées déco pour un grand salon montagne en bois ouvert avec une salle de réception, un mur blanc, parquet foncé, une cheminée standard, un manteau de cheminée en lambris de bois, un téléviseur indépendant, un sol marron et un plafond en bois.
Idées déco pour un grand salon montagne en bois ouvert avec une salle de réception, un mur blanc, parquet foncé, une cheminée standard, un manteau de cheminée en lambris de bois, un téléviseur indépendant, un sol marron et un plafond en bois.

Le salon se pare de rangements discrets et élégants. On retrouve des moulures sur les portes dans la continuité des décors muraux.
Idée de décoration pour un salon gris et blanc bohème de taille moyenne, ouvert et haussmannien avec une bibliothèque ou un coin lecture, un mur blanc, un sol en bois brun, une cheminée standard, un manteau de cheminée en pierre, aucun téléviseur, un plafond en bois et boiseries.
Idée de décoration pour un salon gris et blanc bohème de taille moyenne, ouvert et haussmannien avec une bibliothèque ou un coin lecture, un mur blanc, un sol en bois brun, une cheminée standard, un manteau de cheminée en pierre, aucun téléviseur, un plafond en bois et boiseries.

- PROJET AGENCE MH -
C'est proche de Saint Just Saint Rambert (42 Loire) que se niche ce projet de rénovation complète d'une vielle bâtisse.
Une étude d’aménagement global a été réalisée sur cet espace de plus de 300m², en co-traitance avec Sandy Peyron.
L’agencement, la circulation et la décoration à été repensé dans le respect du cahier des charges du client.
Si vous souhaitez plus de renseignements concernant ce projet, n’hésitez pas à nous contacter sur www.agencemh.com
Photographe : Pi Photo

Cette photo montre un très grand salon blanc et bois tendance ouvert et haussmannien avec un mur blanc, parquet clair, une cheminée standard, un manteau de cheminée en pierre, un sol marron et un plafond en bois.

Aménagement d'un salon montagne en bois avec un mur marron, un sol en bois brun, un sol marron, poutres apparentes et un plafond en bois.

Impressive leather-textured limestone walls and Douglas fir ceiling panels define this zenlike living room. Integrated lighting draws attention to the home's exquisite craftsmanship.
Project Details // Now and Zen
Renovation, Paradise Valley, Arizona
Architecture: Drewett Works
Builder: Brimley Development
Interior Designer: Ownby Design
Photographer: Dino Tonn
Limestone (Demitasse) walls: Solstice Stone
Faux plants: Botanical Elegance
https://www.drewettworks.com/now-and-zen/

The open design displays a custom brick fire place that fits perfectly into the log-style hand hewed logs with chinking and exposed log trusses.
Exemple d'un salon montagne en bois ouvert avec un mur marron, un sol en bois brun, une cheminée standard, un manteau de cheminée en pierre, un sol marron, poutres apparentes, un plafond voûté et un plafond en bois.
Exemple d'un salon montagne en bois ouvert avec un mur marron, un sol en bois brun, une cheminée standard, un manteau de cheminée en pierre, un sol marron, poutres apparentes, un plafond voûté et un plafond en bois.

Aménagement mural dans un salon, avec TV, livres, bibelots
Idées déco pour un grand salon contemporain ouvert avec une bibliothèque ou un coin lecture, un mur blanc, un sol en carrelage de céramique, un sol gris, aucune cheminée, un téléviseur indépendant, un plafond voûté et un plafond en bois.
Idées déco pour un grand salon contemporain ouvert avec une bibliothèque ou un coin lecture, un mur blanc, un sol en carrelage de céramique, un sol gris, aucune cheminée, un téléviseur indépendant, un plafond voûté et un plafond en bois.

Embrace the essence of cottage living with a bespoke wall unit and bookshelf tailored to your unique space. Handcrafted with care and attention to detail, this renovation project infuses a modern cottage living room with rustic charm and timeless appeal. The custom-built unit offers both practical storage solutions and a focal point for displaying cherished possessions. This thoughtfully designed addition enhances the warmth and character of the space.

Inspiration pour un salon design en bois avec un mur gris, un sol noir et un plafond en bois.
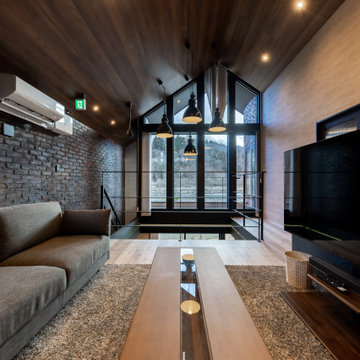
Cette image montre un salon minimaliste de taille moyenne et ouvert avec un mur rouge, un sol en contreplaqué, un téléviseur indépendant, un sol gris, un plafond en bois et un mur en parement de brique.
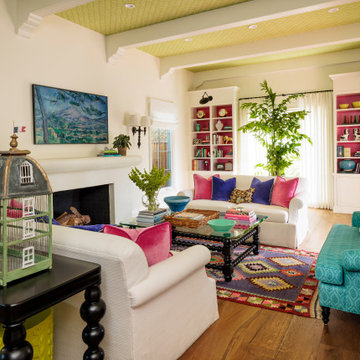
Cette image montre un grand salon bohème avec une salle de réception, un sol en carrelage de céramique, une cheminée standard, un téléviseur fixé au mur, un sol vert et un plafond en papier peint.

Cedar Cove Modern benefits from its integration into the landscape. The house is set back from Lake Webster to preserve an existing stand of broadleaf trees that filter the low western sun that sets over the lake. Its split-level design follows the gentle grade of the surrounding slope. The L-shape of the house forms a protected garden entryway in the area of the house facing away from the lake while a two-story stone wall marks the entry and continues through the width of the house, leading the eye to a rear terrace. This terrace has a spectacular view aided by the structure’s smart positioning in relationship to Lake Webster.
The interior spaces are also organized to prioritize views of the lake. The living room looks out over the stone terrace at the rear of the house. The bisecting stone wall forms the fireplace in the living room and visually separates the two-story bedroom wing from the active spaces of the house. The screen porch, a staple of our modern house designs, flanks the terrace. Viewed from the lake, the house accentuates the contours of the land, while the clerestory window above the living room emits a soft glow through the canopy of preserved trees.

Cette image montre un petit salon chalet ouvert avec une salle de musique, un mur gris, parquet clair, aucune cheminée, un téléviseur fixé au mur, un sol blanc, un plafond en papier peint et du papier peint.
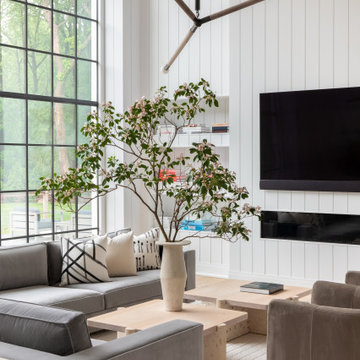
Advisement + Design - Construction advisement, custom millwork & custom furniture design, interior design & art curation by Chango & Co.
Inspiration pour un salon traditionnel de taille moyenne et ouvert avec une salle de réception, un mur blanc, parquet clair, un manteau de cheminée en lambris de bois, un téléviseur indépendant, un sol marron, un plafond en bois et du lambris de bois.
Inspiration pour un salon traditionnel de taille moyenne et ouvert avec une salle de réception, un mur blanc, parquet clair, un manteau de cheminée en lambris de bois, un téléviseur indépendant, un sol marron, un plafond en bois et du lambris de bois.

Farmhouse furnished, styled, & staged around this stunner stone fireplace and exposed wood beam ceiling.
Cette photo montre un grand salon nature ouvert avec un mur blanc, parquet clair, un manteau de cheminée en pierre, un téléviseur fixé au mur, un sol marron, un plafond en bois et une cheminée standard.
Cette photo montre un grand salon nature ouvert avec un mur blanc, parquet clair, un manteau de cheminée en pierre, un téléviseur fixé au mur, un sol marron, un plafond en bois et une cheminée standard.
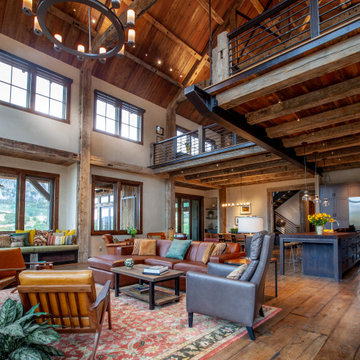
Idée de décoration pour un salon chalet ouvert avec un mur beige, un sol en bois brun, un sol marron, un plafond voûté et un plafond en bois.
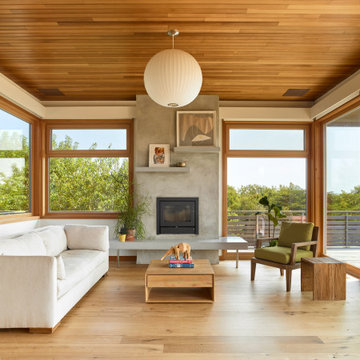
Plain Sawn Character White Oak in 6” widths in a stunning oceanfront residence in Little Compton, Rhode Island.
Cette image montre un salon marin avec un sol en bois brun, un sol marron et un plafond en bois.
Cette image montre un salon marin avec un sol en bois brun, un sol marron et un plafond en bois.
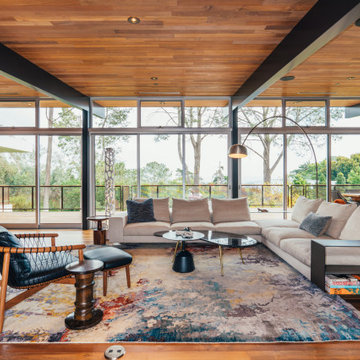
Idées déco pour un salon rétro ouvert avec une salle de réception, un sol en bois brun, poutres apparentes et un plafond en bois.
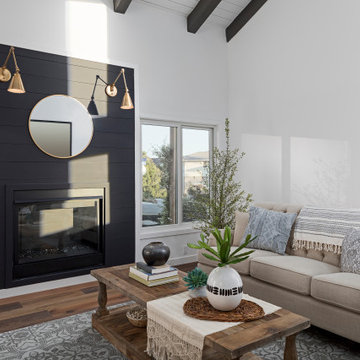
The living room is a simple yet sophisticated, with a fireplace surrounded by a black wall made from wood ship lap.
Réalisation d'un grand salon tradition ouvert avec une salle de réception, un mur blanc, un sol en bois brun, une cheminée ribbon, un manteau de cheminée en bois, aucun téléviseur, un sol marron et un plafond en bois.
Réalisation d'un grand salon tradition ouvert avec une salle de réception, un mur blanc, un sol en bois brun, une cheminée ribbon, un manteau de cheminée en bois, aucun téléviseur, un sol marron et un plafond en bois.
Idées déco de salons avec un plafond en papier peint et un plafond en bois
1