Idées déco de salons avec un plafond voûté et différents designs de plafond
Trier par :
Budget
Trier par:Populaires du jour
61 - 80 sur 8 580 photos
1 sur 3
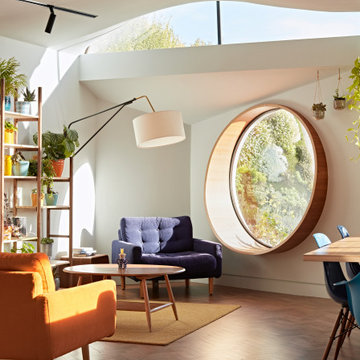
Reading corner with round feature window and Ercol coffee table
Cette photo montre un salon rétro de taille moyenne et ouvert avec une bibliothèque ou un coin lecture, un mur blanc, parquet foncé, un sol marron et un plafond voûté.
Cette photo montre un salon rétro de taille moyenne et ouvert avec une bibliothèque ou un coin lecture, un mur blanc, parquet foncé, un sol marron et un plafond voûté.
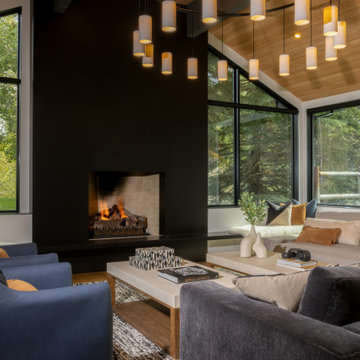
Cozy great room with steel fireplace and dueling benches and large windows.
Exemple d'un salon moderne de taille moyenne avec un mur blanc, parquet clair, un manteau de cheminée en métal, un plafond voûté et un sol marron.
Exemple d'un salon moderne de taille moyenne avec un mur blanc, parquet clair, un manteau de cheminée en métal, un plafond voûté et un sol marron.
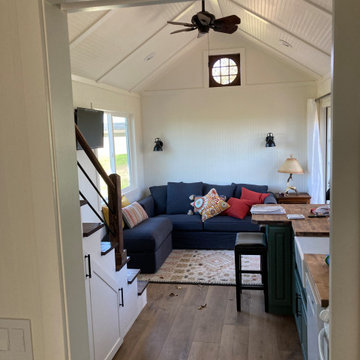
Living room the tiny house. Bead board walls and ceiling
Exemple d'un salon nature avec un mur blanc, un sol en vinyl, un téléviseur fixé au mur, un sol marron, un plafond voûté et du lambris.
Exemple d'un salon nature avec un mur blanc, un sol en vinyl, un téléviseur fixé au mur, un sol marron, un plafond voûté et du lambris.
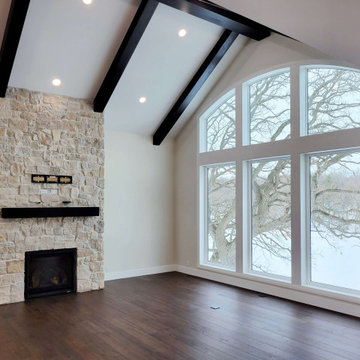
Cette image montre un grand salon traditionnel ouvert avec un mur blanc, un sol en bois brun, une cheminée standard, un manteau de cheminée en pierre de parement, un téléviseur fixé au mur, un sol marron et un plafond voûté.

Cette photo montre un grand salon chic ouvert avec une salle de musique, un mur rose, parquet clair, un poêle à bois, un manteau de cheminée en pierre, un sol beige et un plafond voûté.
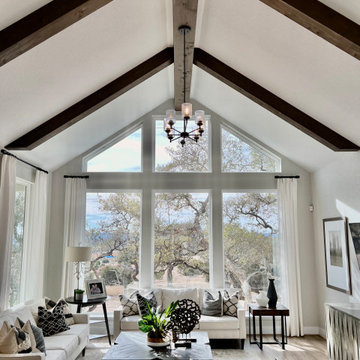
Model Home Located at Esperanza at Boerne
Idées déco pour un grand salon contemporain en bois avec un mur gris, un sol en vinyl et un plafond voûté.
Idées déco pour un grand salon contemporain en bois avec un mur gris, un sol en vinyl et un plafond voûté.
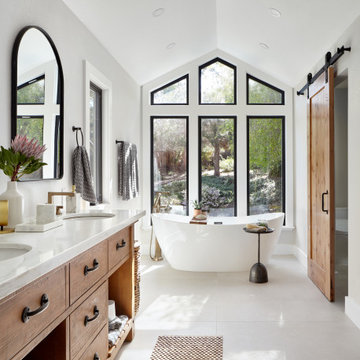
Idée de décoration pour un grand salon ouvert avec une salle de réception, un mur beige, parquet clair, une cheminée ribbon, un manteau de cheminée en plâtre, un téléviseur fixé au mur, un sol marron et un plafond voûté.
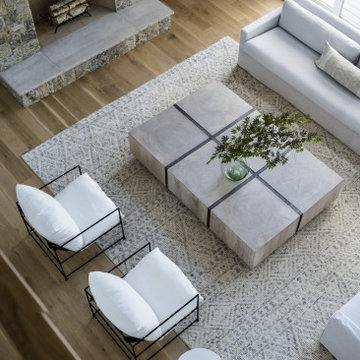
Réalisation d'un très grand salon minimaliste ouvert avec un mur blanc, parquet clair, une cheminée standard, un manteau de cheminée en pierre de parement, aucun téléviseur, un sol marron, un plafond voûté et du lambris de bois.
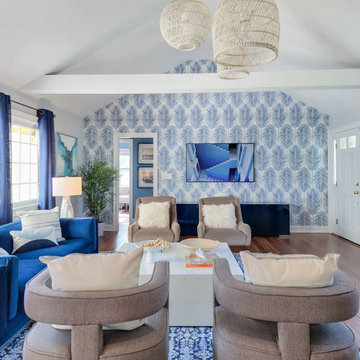
This beautiful 5,000 square foot contemporary home features 4 bedrooms and 3+ bathrooms. Shades of blue, neutrals and coastal accessories were used in the staging to emphasize the existing décor in this sun-filled abode.

Idée de décoration pour un grand salon champêtre ouvert avec un mur gris, parquet clair, une cheminée standard, un manteau de cheminée en pierre de parement, un téléviseur fixé au mur, un sol marron et un plafond voûté.
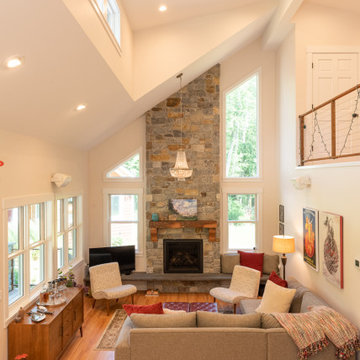
The cabin is designed with a compact floor plan. The main floor is designed as an open plan with a kitchenette, living and dining area. An open loft is situated above the bedrooms and overlooks the great room.
Designed by: H2D Architecture + Design
www.h2darchitects.com
Photos by: Chad Coleman Photography
#whidbeyisland
#whidbeyislandarchitect
#h2darchitects

Inspiration pour un salon rustique avec sol en béton ciré, un sol gris et un plafond voûté.
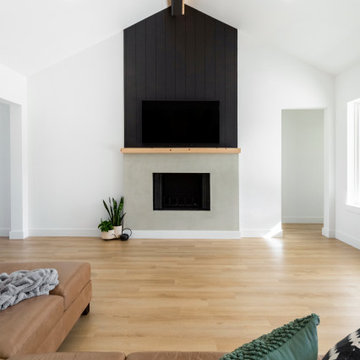
A classic select grade natural oak. Timeless and versatile. With the Modin Collection, we have raised the bar on luxury vinyl plank. The result is a new standard in resilient flooring. Modin offers true embossed in register texture, a low sheen level, a rigid SPC core, an industry-leading wear layer, and so much more.

Open concept living room with large windows, vaulted ceiling, white walls, and beige stone floors.
Inspiration pour un grand salon minimaliste ouvert avec un mur blanc, un sol en calcaire, aucune cheminée, un sol beige et un plafond voûté.
Inspiration pour un grand salon minimaliste ouvert avec un mur blanc, un sol en calcaire, aucune cheminée, un sol beige et un plafond voûté.
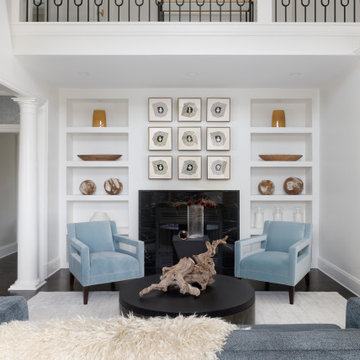
Exemple d'un salon chic en bois de taille moyenne et ouvert avec une salle de réception, un mur blanc, parquet foncé, une cheminée standard, un manteau de cheminée en pierre, aucun téléviseur, un sol marron et un plafond voûté.
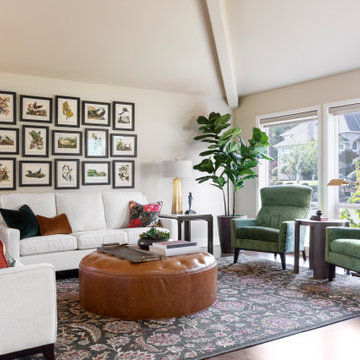
We were approached by a Karen, a renowned sculptor, and her husband Tim, a retired MD, to collaborate on a whole-home renovation and furnishings overhaul of their newly purchased and very dated “forever home” with sweeping mountain views in Tigard. Karen and I very quickly found that we shared a genuine love of color, and from day one, this project was artistic and thoughtful, playful, and spirited. We updated tired surfaces and reworked odd angles, designing functional yet beautiful spaces that will serve this family for years to come. Warm, inviting colors surround you in these rooms, and classic lines play with unique pattern and bold scale. Personal touches, including mini versions of Karen’s work, appear throughout, and pages from a vintage book of Audubon paintings that she’d treasured for “ages” absolutely shine displayed framed in the living room.
Partnering with a proficient and dedicated general contractor (LHL Custom Homes & Remodeling) makes all the difference on a project like this. Our clients were patient and understanding, and despite the frustrating delays and extreme challenges of navigating the 2020/2021 pandemic, they couldn’t be happier with the results.
Photography by Christopher Dibble

Vaulted ceilings allow for a two-story great room with floor-to-ceiling windows that offer plenty of natural light and a 50-inch fireplace keeps the space cozy.
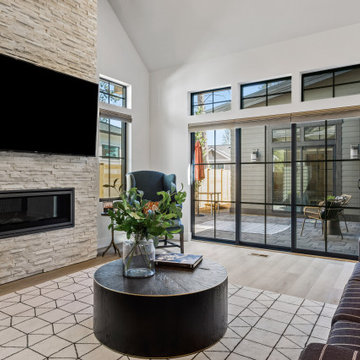
This Woodland Style home is a beautiful combination of rustic charm and modern flare. The Three bedroom, 3 and 1/2 bath home provides an abundance of natural light in every room. The home design offers a central courtyard adjoining the main living space with the primary bedroom. The master bath with its tiled shower and walk in closet provide the homeowner with much needed space without compromising the beautiful style of the overall home.

Conception architecturale d’un domaine agricole éco-responsable à Grosseto. Au coeur d’une oliveraie de 12,5 hectares composée de 2400 oliviers, ce projet jouit à travers ses larges ouvertures en arcs d'une vue imprenable sur la campagne toscane alentours. Ce projet respecte une approche écologique de la construction, du choix de matériaux, ainsi les archétypes de l‘architecture locale.
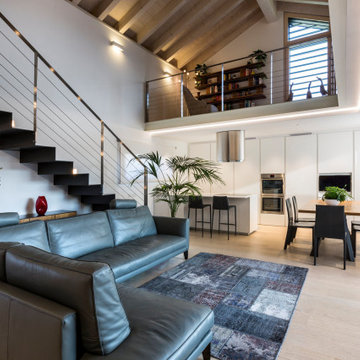
Aménagement d'un salon contemporain ouvert avec un mur blanc, parquet clair, un sol beige, poutres apparentes, un plafond voûté et un plafond en bois.
Idées déco de salons avec un plafond voûté et différents designs de plafond
4