Idées déco de salons avec un plafond voûté et différents habillages de murs
Trier par :
Budget
Trier par:Populaires du jour
121 - 140 sur 1 457 photos
1 sur 3

Idée de décoration pour un salon craftsman avec un mur blanc, parquet clair, une cheminée standard, un manteau de cheminée en lambris de bois, un téléviseur fixé au mur, un plafond voûté et du lambris de bois.
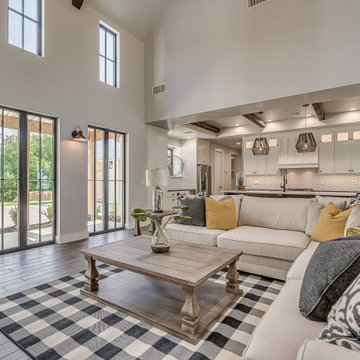
Modern farmhouse living room featuring beamed, vaulted ceiling with storefront black aluminum windows.
Aménagement d'un grand salon campagne ouvert avec un sol en carrelage de céramique, une cheminée standard, un manteau de cheminée en brique, un sol marron, un plafond voûté et du lambris de bois.
Aménagement d'un grand salon campagne ouvert avec un sol en carrelage de céramique, une cheminée standard, un manteau de cheminée en brique, un sol marron, un plafond voûté et du lambris de bois.
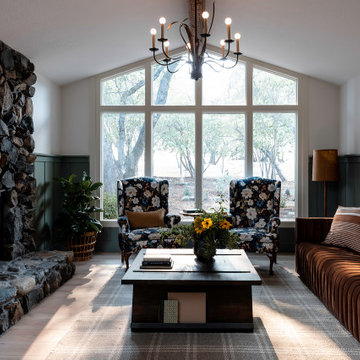
Cabin inspired living room with stone fireplace, dark olive green wainscoting walls, a brown velvet couch, twin blue floral oversized chairs, plaid rug, a dark wood coffee table, and antique chandelier lighting.
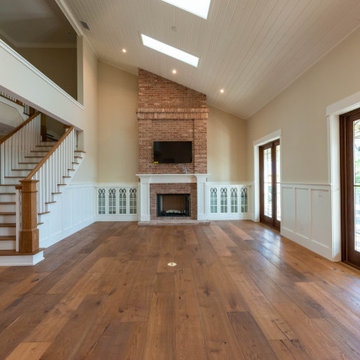
Living room
Inspiration pour un grand salon rustique ouvert avec une salle de réception, un mur beige, un sol en bois brun, une cheminée standard, un manteau de cheminée en brique, un téléviseur fixé au mur, un sol marron, un plafond voûté et boiseries.
Inspiration pour un grand salon rustique ouvert avec une salle de réception, un mur beige, un sol en bois brun, une cheminée standard, un manteau de cheminée en brique, un téléviseur fixé au mur, un sol marron, un plafond voûté et boiseries.
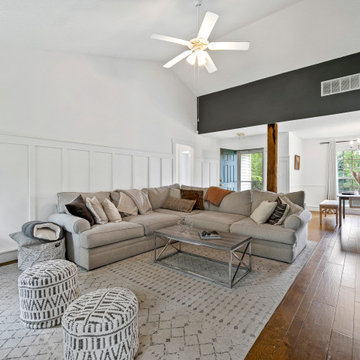
Living Room Renovation
Cette image montre un salon traditionnel de taille moyenne et ouvert avec un mur blanc, un sol en bois brun, un sol marron, un plafond voûté et boiseries.
Cette image montre un salon traditionnel de taille moyenne et ouvert avec un mur blanc, un sol en bois brun, un sol marron, un plafond voûté et boiseries.

The Newport Fireplace Mantel
The clean lines give our Newport cast stone fireplace a unique modern style, which is sure to add a touch of panache to any home. The construction material of this mantel allows for indoor and outdoor installations.

This family of 5 was quickly out-growing their 1,220sf ranch home on a beautiful corner lot. Rather than adding a 2nd floor, the decision was made to extend the existing ranch plan into the back yard, adding a new 2-car garage below the new space - for a new total of 2,520sf. With a previous addition of a 1-car garage and a small kitchen removed, a large addition was added for Master Bedroom Suite, a 4th bedroom, hall bath, and a completely remodeled living, dining and new Kitchen, open to large new Family Room. The new lower level includes the new Garage and Mudroom. The existing fireplace and chimney remain - with beautifully exposed brick. The homeowners love contemporary design, and finished the home with a gorgeous mix of color, pattern and materials.
The project was completed in 2011. Unfortunately, 2 years later, they suffered a massive house fire. The house was then rebuilt again, using the same plans and finishes as the original build, adding only a secondary laundry closet on the main level.
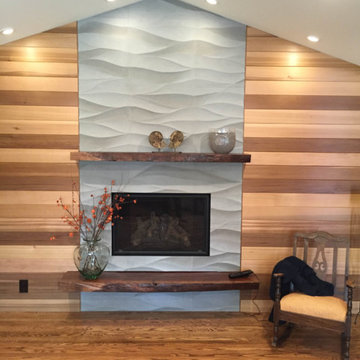
Location: Mountain View, CA
Remodeling a home requires constant decision making, and every choice feels expensive and permanent. We worked closely with our clients and their contractor to make the process easy and fun, with stunning results!
Carved limestone tiles, raw walnut hearth and mantle, and wood-clad walls make a warm and luxurious impression.
Photo by Amanda Giles

California Ranch Farmhouse Style Design 2020
Idée de décoration pour un grand salon tradition ouvert avec un mur gris, parquet clair, une cheminée ribbon, un manteau de cheminée en pierre, un téléviseur fixé au mur, un sol gris, un plafond voûté et du lambris de bois.
Idée de décoration pour un grand salon tradition ouvert avec un mur gris, parquet clair, une cheminée ribbon, un manteau de cheminée en pierre, un téléviseur fixé au mur, un sol gris, un plafond voûté et du lambris de bois.
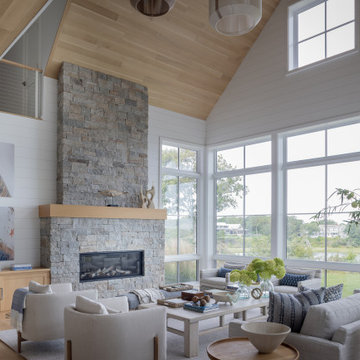
Interior Design: Liz Stiving-Nicholas Architecture: Salt Architects Photographer: Michael J. Lee
Exemple d'un salon bord de mer ouvert avec un mur blanc, parquet clair, une cheminée ribbon, un manteau de cheminée en pierre de parement, un sol beige, un plafond voûté, un plafond en bois et du lambris de bois.
Exemple d'un salon bord de mer ouvert avec un mur blanc, parquet clair, une cheminée ribbon, un manteau de cheminée en pierre de parement, un sol beige, un plafond voûté, un plafond en bois et du lambris de bois.

Inspiration pour un salon traditionnel ouvert avec une salle de réception, un mur blanc, parquet clair, une cheminée standard, un manteau de cheminée en pierre de parement, aucun téléviseur, un sol marron, un plafond voûté, un plafond en bois et un mur en parement de brique.

Inspiration pour un salon vintage en bois ouvert avec un mur marron, sol en béton ciré, une cheminée standard, un manteau de cheminée en brique, un sol gris, un plafond en lambris de bois et un plafond voûté.

photo by Chad Mellon
Cette photo montre un grand salon bord de mer ouvert avec un mur blanc, parquet clair, un plafond voûté, un plafond en bois, du lambris de bois et un plafond cathédrale.
Cette photo montre un grand salon bord de mer ouvert avec un mur blanc, parquet clair, un plafond voûté, un plafond en bois, du lambris de bois et un plafond cathédrale.

Nestled into a hillside, this timber-framed family home enjoys uninterrupted views out across the countryside of the North Downs. A newly built property, it is an elegant fusion of traditional crafts and materials with contemporary design.
Our clients had a vision for a modern sustainable house with practical yet beautiful interiors, a home with character that quietly celebrates the details. For example, where uniformity might have prevailed, over 1000 handmade pegs were used in the construction of the timber frame.
The building consists of three interlinked structures enclosed by a flint wall. The house takes inspiration from the local vernacular, with flint, black timber, clay tiles and roof pitches referencing the historic buildings in the area.
The structure was manufactured offsite using highly insulated preassembled panels sourced from sustainably managed forests. Once assembled onsite, walls were finished with natural clay plaster for a calming indoor living environment.
Timber is a constant presence throughout the house. At the heart of the building is a green oak timber-framed barn that creates a warm and inviting hub that seamlessly connects the living, kitchen and ancillary spaces. Daylight filters through the intricate timber framework, softly illuminating the clay plaster walls.
Along the south-facing wall floor-to-ceiling glass panels provide sweeping views of the landscape and open on to the terrace.
A second barn-like volume staggered half a level below the main living area is home to additional living space, a study, gym and the bedrooms.
The house was designed to be entirely off-grid for short periods if required, with the inclusion of Tesla powerpack batteries. Alongside underfloor heating throughout, a mechanical heat recovery system, LED lighting and home automation, the house is highly insulated, is zero VOC and plastic use was minimised on the project.
Outside, a rainwater harvesting system irrigates the garden and fields and woodland below the house have been rewilded.
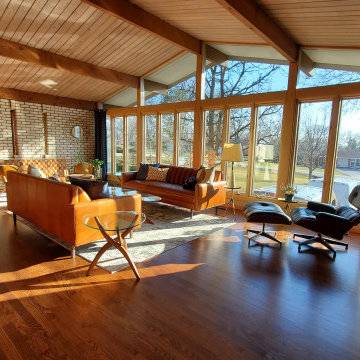
Cette image montre un salon vintage de taille moyenne avec un mur multicolore, une cheminée standard, un manteau de cheminée en brique, aucun téléviseur, un sol marron, un plafond voûté et un mur en parement de brique.
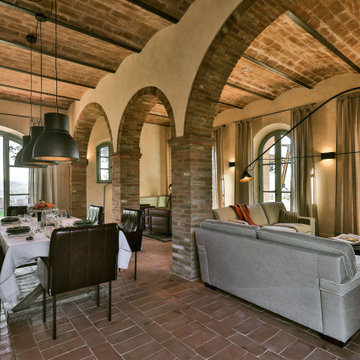
Soggiorno con salotto e pranzo
Aménagement d'un très grand salon campagne ouvert avec une bibliothèque ou un coin lecture, un mur beige, tomettes au sol, une cheminée standard, un manteau de cheminée en pierre, aucun téléviseur, un sol orange, un plafond voûté et un mur en parement de brique.
Aménagement d'un très grand salon campagne ouvert avec une bibliothèque ou un coin lecture, un mur beige, tomettes au sol, une cheminée standard, un manteau de cheminée en pierre, aucun téléviseur, un sol orange, un plafond voûté et un mur en parement de brique.
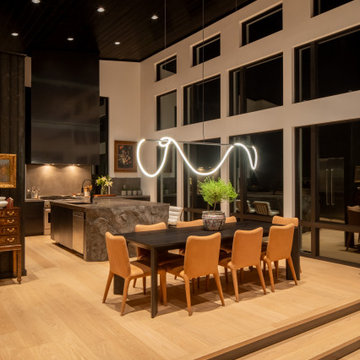
Réalisation d'un grand salon design en bois ouvert avec un mur gris, parquet clair, une cheminée standard, un manteau de cheminée en béton, un téléviseur dissimulé, un sol marron et un plafond voûté.
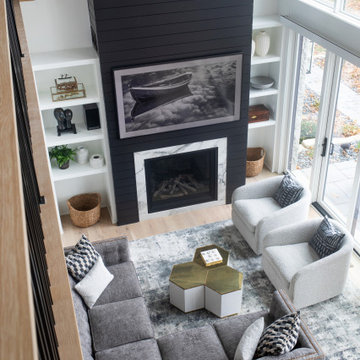
Inspiration pour un salon ouvert avec un bar de salon, un mur blanc, un sol en bois brun, une cheminée standard, un manteau de cheminée en lambris de bois, un téléviseur fixé au mur, un sol marron, un plafond voûté et du lambris de bois.

This stunning Aspen Woods showhome is designed on a grand scale with modern, clean lines intended to make a statement. Throughout the home you will find warm leather accents, an abundance of rich textures and eye-catching sculptural elements. The home features intricate details such as mountain inspired paneling in the dining room and master ensuite doors, custom iron oval spindles on the staircase, and patterned tiles in both the master ensuite and main floor powder room. The expansive white kitchen is bright and inviting with contrasting black elements and warm oak floors for a contemporary feel. An adjoining great room is anchored by a Scandinavian-inspired two-storey fireplace finished to evoke the look and feel of plaster. Each of the five bedrooms has a unique look ranging from a calm and serene master suite, to a soft and whimsical girls room and even a gaming inspired boys bedroom. This home is a spacious retreat perfect for the entire family!

Réalisation d'un salon champêtre fermé avec un mur blanc, un sol en bois brun, une cheminée standard, un manteau de cheminée en pierre, un téléviseur fixé au mur, un sol marron, un plafond voûté et du lambris de bois.
Idées déco de salons avec un plafond voûté et différents habillages de murs
7