Idées déco de salons avec un plafond voûté
Trier par :
Budget
Trier par:Populaires du jour
81 - 100 sur 2 547 photos
1 sur 3
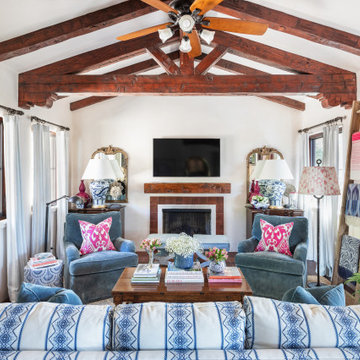
Montecito/ Santa Barbara, CA- Charming yet cozy traditional design. This guest house is quaint but has everything anyone needs! Designed by JL Interiors.
JL Interiors is a LA-based creative/diverse firm that specializes in residential interiors. JL Interiors empowers homeowners to design their dream home that they can be proud of! The design isn’t just about making things beautiful; it’s also about making things work beautifully. Contact us for a free consultation Hello@JLinteriors.design _ 310.390.6849
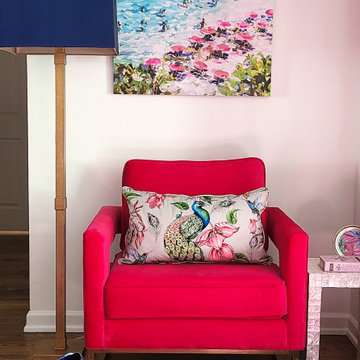
Cozy carriage house living room with niche painted in pale blue. This is a new home for a young professional woman who works in the medical field. A perfect and colorful retreat to come home to every day!
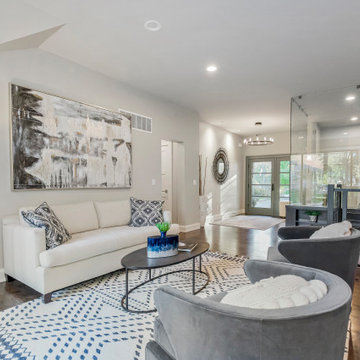
View of formal living room, entryway/foyer and glass-walled home office.
Cette photo montre un salon chic de taille moyenne et ouvert avec une salle de réception, un mur gris, parquet foncé, aucun téléviseur, un sol marron et un plafond voûté.
Cette photo montre un salon chic de taille moyenne et ouvert avec une salle de réception, un mur gris, parquet foncé, aucun téléviseur, un sol marron et un plafond voûté.
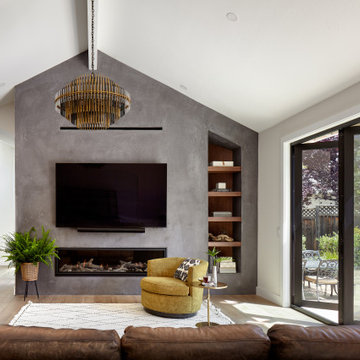
Cette photo montre un grand salon ouvert avec une salle de réception, un mur beige, parquet clair, une cheminée ribbon, un manteau de cheminée en plâtre, un téléviseur fixé au mur, un sol marron et un plafond voûté.

Fully renovated Treehouse that is built across a creek. Lots of windows throughout to make you feel like you are in the trees. Sit down and look through the large viewing window on the floor and see the fish swim in the creek. Living space and kitchenette in one space.
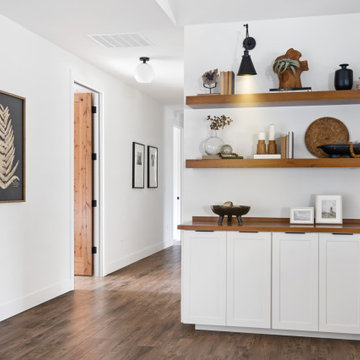
Beautiful great room remodel
Idées déco pour un grand salon moderne ouvert avec un mur blanc, sol en stratifié, une cheminée standard, un manteau de cheminée en brique, un téléviseur encastré et un plafond voûté.
Idées déco pour un grand salon moderne ouvert avec un mur blanc, sol en stratifié, une cheminée standard, un manteau de cheminée en brique, un téléviseur encastré et un plafond voûté.
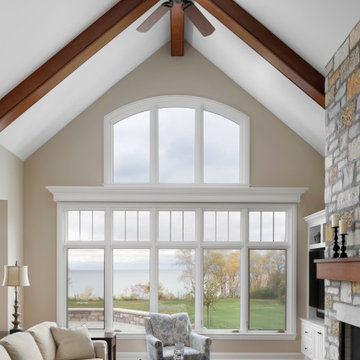
View of Lake Michigan from the great room
Exemple d'un grand salon mansardé ou avec mezzanine chic avec un mur beige, parquet foncé, une cheminée standard, un manteau de cheminée en pierre, un sol marron et un plafond voûté.
Exemple d'un grand salon mansardé ou avec mezzanine chic avec un mur beige, parquet foncé, une cheminée standard, un manteau de cheminée en pierre, un sol marron et un plafond voûté.
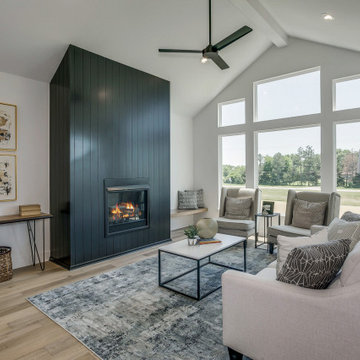
Inspiration pour un salon rustique de taille moyenne et ouvert avec parquet clair, une cheminée standard, un manteau de cheminée en lambris de bois et un plafond voûté.

This beautiful calm formal living room was recently redecorated and styled by IH Interiors, check out our other projects here: https://www.ihinteriors.co.uk/portfolio
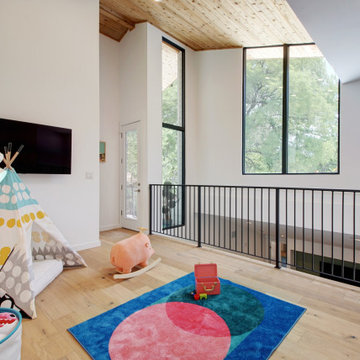
A single-story ranch house in Austin received a new look with a two-story addition and complete remodel.
Idées déco pour un grand salon mansardé ou avec mezzanine scandinave avec un mur blanc, parquet clair, un téléviseur fixé au mur, un sol marron et un plafond voûté.
Idées déco pour un grand salon mansardé ou avec mezzanine scandinave avec un mur blanc, parquet clair, un téléviseur fixé au mur, un sol marron et un plafond voûté.
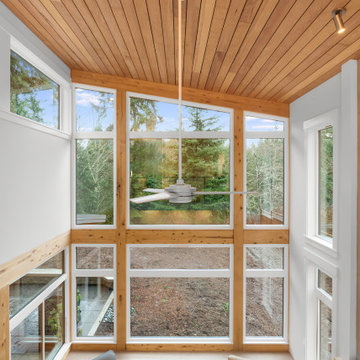
Architect: Grouparchitect. Photographer credit: © 2021 AMF Photography
Idées déco pour un salon mansardé ou avec mezzanine contemporain de taille moyenne avec un mur blanc, un sol en bois brun, une cheminée standard, un manteau de cheminée en carrelage, un sol gris et un plafond voûté.
Idées déco pour un salon mansardé ou avec mezzanine contemporain de taille moyenne avec un mur blanc, un sol en bois brun, une cheminée standard, un manteau de cheminée en carrelage, un sol gris et un plafond voûté.
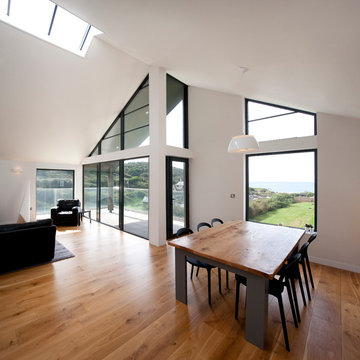
Located in the small, unspoilt cove at Crackington Haven, Grey Roofs replaced a structurally unsound 1920s bungalow which was visually detrimental to the village and surrounding AONB.
Set on the side of a steep valley, the new five bedroom dwelling fits discreetly into its coastal context and provides a modern home with high levels of energy efficiency. The design concept is of a simple, heavy stone plinth built into the hillside for the partially underground lower storey, with the upper storey comprising of a lightweight timber frame.
Large areas of floor to ceiling glazing give dramatic views westwards along the valley to the cove and the sea beyond. The basic form is traditional, with a pitched roof and natural materials such as slate, timber, render and stone, but interpreted and detailed in a contemporary manner.
Solar thermal panels and air source heat pumps optimise sustainable energy solutions for the property.
Removal of ad hoc ancillary sheds and the construction of a replacement garage completed the project.
Grey Roofs was a Regional Finalist in the LABC South West Building Excellence Awards for ‘Best Individual dwelling’.
Photograph: Alison White

This intimate sitting room almost has a Venetian feel, with ornate light fixtures, artful exposed beams, an open hearth, and an arched niche carved into the landing of the stairs.
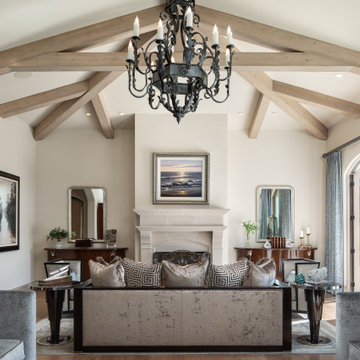
Large bright living room with vaulted ceilings and exposed wood beams overlooks the Pacific Ocean. Contemporary furnishings and a large chandelier complete the space.

Idée de décoration pour un salon minimaliste en bois ouvert avec une bibliothèque ou un coin lecture, un mur blanc, parquet clair, une cheminée, un manteau de cheminée en métal, un sol beige et un plafond voûté.
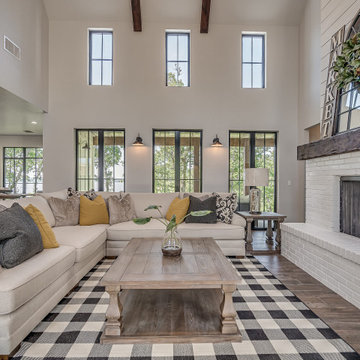
Modern farmhouse living room featuring beamed, vaulted ceiling with storefront black aluminum windows.
Inspiration pour un grand salon rustique ouvert avec un sol en carrelage de céramique, une cheminée standard, un manteau de cheminée en brique, un sol marron, un plafond voûté et du lambris de bois.
Inspiration pour un grand salon rustique ouvert avec un sol en carrelage de céramique, une cheminée standard, un manteau de cheminée en brique, un sol marron, un plafond voûté et du lambris de bois.
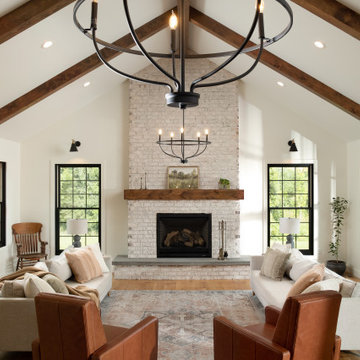
Living room with custom fireplace design and faux pine beams.
Interior design by Jennifer Owen NCIDQ, construction by State College Design and Construction, faux beams by PA Sawmill

Built-ins and open shelves of books divide the Living Room from Reading Room entrance beyond. A dramatic ceiling of layered beams is revealed.
Cette image montre un salon traditionnel de taille moyenne et ouvert avec une salle de réception, un mur blanc, un sol en bois brun, une cheminée standard, un manteau de cheminée en bois, aucun téléviseur, un sol marron et un plafond voûté.
Cette image montre un salon traditionnel de taille moyenne et ouvert avec une salle de réception, un mur blanc, un sol en bois brun, une cheminée standard, un manteau de cheminée en bois, aucun téléviseur, un sol marron et un plafond voûté.
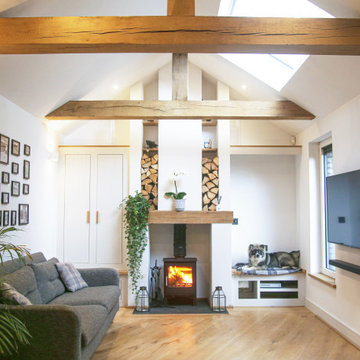
This vaulted ceiling is framed by a feature gable wall which features a central wood burner, discrete storage to one side, and a window seat the other. Bespoke framing provide log storage and feature lighting at a high level, while a media unit below the window seat keep the area permanently free from cables - it also provide a secret entrance for the cat, meaning no unsightly cat-flat has to be put in any of the doors.

Farmhouse interior with traditional/transitional design elements. Accents include nickel gap wainscoting, tongue and groove ceilings, wood accent doors, wood beams, porcelain and marble tile, and LVP flooring
Idées déco de salons avec un plafond voûté
5