Idées déco de salons avec un plafond voûté et différents designs de plafond
Trier par :
Budget
Trier par:Populaires du jour
1 - 20 sur 8 537 photos
1 sur 3
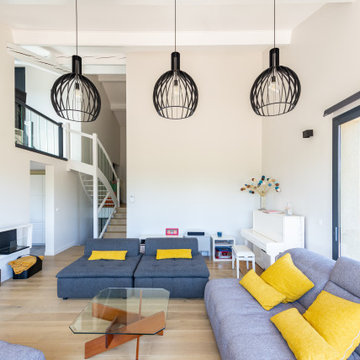
Exemple d'un salon tendance ouvert avec un mur blanc, parquet clair, un sol beige et un plafond voûté.
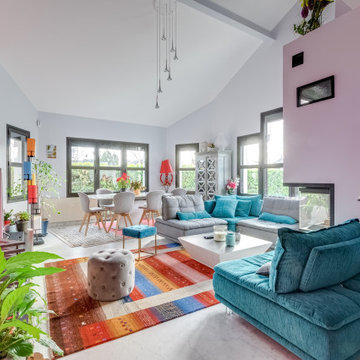
Cette image montre un salon design ouvert avec un mur rose, un sol blanc et un plafond voûté.
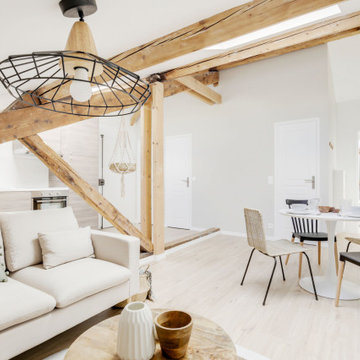
Pour ce projet la conception à été totale, les combles de cet immeuble des années 60 n'avaient jamais été habités. Nous avons pu y implanter deux spacieux appartements de type 2 en y optimisant l'agencement des pièces mansardés.
Tout le potentiel et le charme de cet espace à été révélé grâce aux poutres de la charpente, laissées apparentes après avoir été soigneusement rénovées.

Idées déco pour un salon contemporain avec un mur blanc, sol en béton ciré, une cheminée standard, poutres apparentes et un plafond voûté.
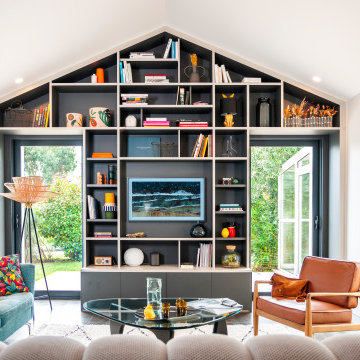
Shooting d'une bibliothèque réalisée sur mesure par les architectes intérieurs de la marque QUADRO et fabriquée par la marque QUADRO
Exemple d'un salon tendance ouvert avec un téléviseur encastré, un mur blanc et un plafond voûté.
Exemple d'un salon tendance ouvert avec un téléviseur encastré, un mur blanc et un plafond voûté.
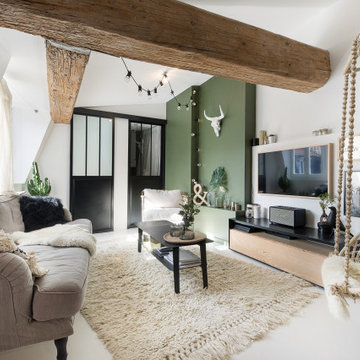
Cette image montre un salon design avec un mur blanc, un téléviseur fixé au mur, un sol blanc et un plafond voûté.
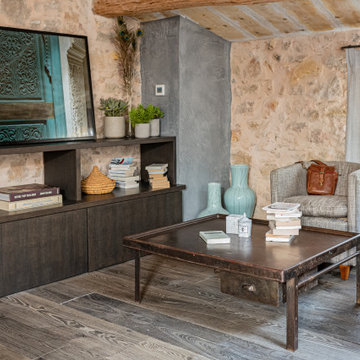
Petit espace salon juxtaposant la chambre à coucher. Mur en pierres, plafond provençal, colonne technique habillée de béton ciré et linéaire de rangement réalisé sur mesures en bois sombre.
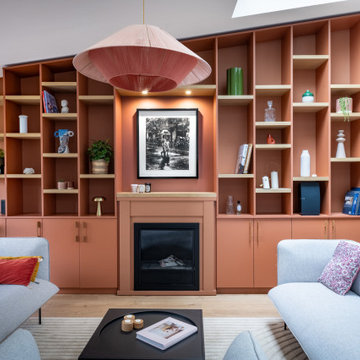
Rénovation d'un séjour, comprenant salon et salle à manger à Bois-Colombes.
Une grande bibliothèque terracotta a été aménagée.
Exemple d'un salon tendance avec un mur blanc, parquet clair, une cheminée standard, un sol beige et un plafond voûté.
Exemple d'un salon tendance avec un mur blanc, parquet clair, une cheminée standard, un sol beige et un plafond voûté.
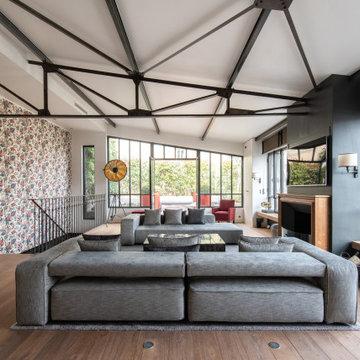
Idées déco pour un salon contemporain ouvert avec un mur multicolore, un sol en bois brun, une cheminée standard, un téléviseur fixé au mur, un sol marron, un plafond voûté et du papier peint.
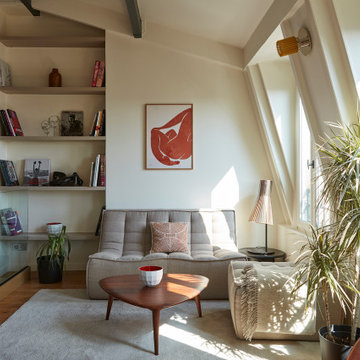
Réalisation d'un salon mansardé ou avec mezzanine design avec un mur blanc et un plafond voûté.
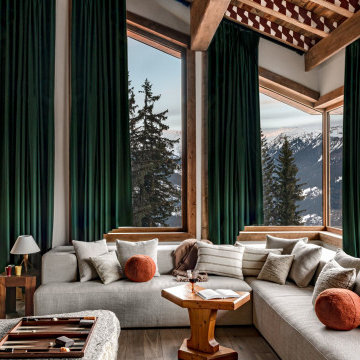
Architecte d'intérieur : Atelier Rémi Giffon
Art Curative : Josephine Fossey Office
Iconic House
Réalisation d'un salon chalet avec un mur blanc, parquet foncé, un sol marron, poutres apparentes et un plafond voûté.
Réalisation d'un salon chalet avec un mur blanc, parquet foncé, un sol marron, poutres apparentes et un plafond voûté.
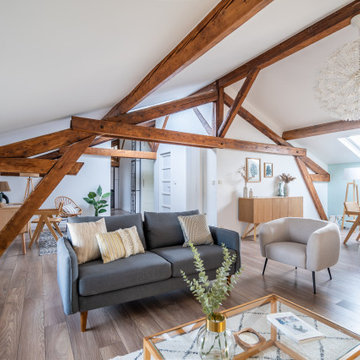
Salon pour logement témoin à Fontaines sur saône (Home staging)
Cette photo montre un salon nature ouvert avec un mur bleu, un sol en bois brun, un sol marron, poutres apparentes et un plafond voûté.
Cette photo montre un salon nature ouvert avec un mur bleu, un sol en bois brun, un sol marron, poutres apparentes et un plafond voûté.

Embrace the essence of cottage living with a bespoke wall unit and bookshelf tailored to your unique space. Handcrafted with care and attention to detail, this renovation project infuses a modern cottage living room with rustic charm and timeless appeal. The custom-built unit offers both practical storage solutions and a focal point for displaying cherished possessions. This thoughtfully designed addition enhances the warmth and character of the space.

photo by Chad Mellon
Cette photo montre un grand salon bord de mer ouvert avec un mur blanc, parquet clair, un plafond voûté, un plafond en bois, du lambris de bois et un plafond cathédrale.
Cette photo montre un grand salon bord de mer ouvert avec un mur blanc, parquet clair, un plafond voûté, un plafond en bois, du lambris de bois et un plafond cathédrale.

Warm family room with Fireplace focal point.
Cette photo montre un grand salon chic ouvert avec un mur blanc, parquet clair, une cheminée standard, un manteau de cheminée en pierre, un téléviseur fixé au mur, un sol marron et un plafond voûté.
Cette photo montre un grand salon chic ouvert avec un mur blanc, parquet clair, une cheminée standard, un manteau de cheminée en pierre, un téléviseur fixé au mur, un sol marron et un plafond voûté.

Lauren Smyth designs over 80 spec homes a year for Alturas Homes! Last year, the time came to design a home for herself. Having trusted Kentwood for many years in Alturas Homes builder communities, Lauren knew that Brushed Oak Whisker from the Plateau Collection was the floor for her!
She calls the look of her home ‘Ski Mod Minimalist’. Clean lines and a modern aesthetic characterizes Lauren's design style, while channeling the wild of the mountains and the rivers surrounding her hometown of Boise.

The mid century living room is punctuated with deep blue accents that coordinate with the deep blue and walnut kitchen cabinets in the open living space. A mid century sofa with wood sides and back grounds the space, while a sunburst mirror and modern art provide additional character.

The homeowners wanted to open up their living and kitchen area to create a more open plan. We relocated doors and tore open a wall to make that happen. New cabinetry and floors where installed and the ceiling and fireplace where painted. This home now functions the way it should for this young family!

We built the wall out to make the custom millwork look built-in.
Inspiration pour un salon blanc et bois traditionnel de taille moyenne et fermé avec un téléviseur encastré, un sol marron, un mur gris, un sol en bois brun et un plafond voûté.
Inspiration pour un salon blanc et bois traditionnel de taille moyenne et fermé avec un téléviseur encastré, un sol marron, un mur gris, un sol en bois brun et un plafond voûté.

Cette photo montre un salon chic avec un mur beige, un sol marron, poutres apparentes, un plafond en lambris de bois et un plafond voûté.
Idées déco de salons avec un plafond voûté et différents designs de plafond
1