Idées déco de salons avec un plafond voûté
Trier par :
Budget
Trier par:Populaires du jour
61 - 80 sur 97 photos
1 sur 3
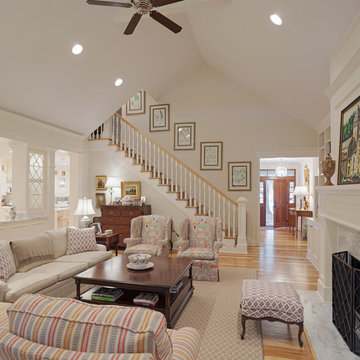
Atlantic Archives Inc. / Richard Leo Johnson
SGA Architecture
Exemple d'un grand salon chic ouvert avec une bibliothèque ou un coin lecture, un mur noir, parquet clair, une cheminée standard, un manteau de cheminée en pierre, un téléviseur indépendant et un plafond voûté.
Exemple d'un grand salon chic ouvert avec une bibliothèque ou un coin lecture, un mur noir, parquet clair, une cheminée standard, un manteau de cheminée en pierre, un téléviseur indépendant et un plafond voûté.
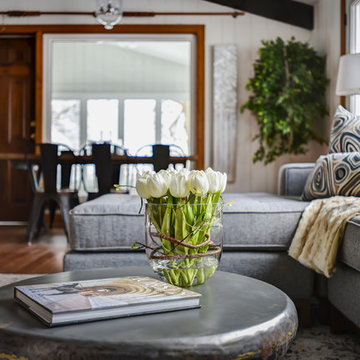
This Modern Farmhouse was carefully renovated for an updated look and function, then showcased to attract a quality buyer.
Photo Credit Caralyn Ing. Home Staging by LPHS+S
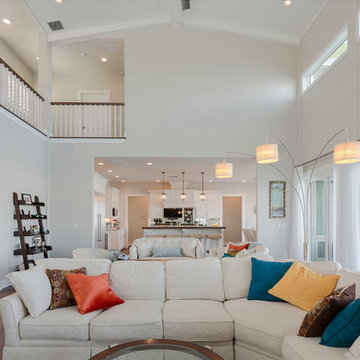
Idée de décoration pour un salon tradition de taille moyenne et ouvert avec une salle de réception, un mur beige, parquet foncé, une cheminée standard, un téléviseur fixé au mur, un sol marron, un plafond voûté et un manteau de cheminée en pierre de parement.
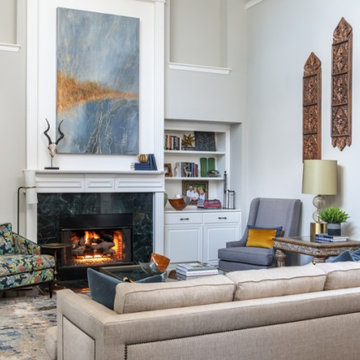
Soft contemporary updates were made to this late 1990’s home. It’s traditional roots still remain in areas and were intentionally left for a classic foundation. However, brushed brass elements, contemporary art, and clean-lined frames ensure a fresh approach to these areas. A sophisticated blend of mid-century modern inspired pieces, old world carved wood, Asian inspired and animal print fabrics and an abstract hand-knotted rug make the living area eclectic and inviting. Subtle curves throughout the rooms bring a softness to the home and enhance its approachable nature. Performance fabrics are used throughout the rooms to ensure the elements are kid and dog-friendly.
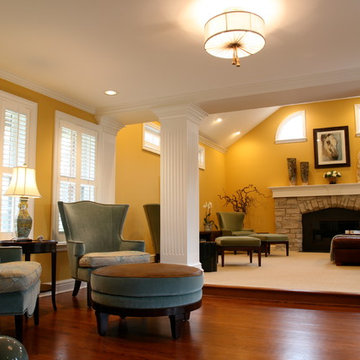
This home in Metro Detroit has been featured on home tours as well as in numerous design publications. Once owned by the Henry Ford family, the new owners wanted to keep the provenance of the home yet make it their own as well. Dan Davis Design combined transitional and traditional furnishings with asian artifacts, antiques, and an impressive art collection as well as architectural artifacts from the Detroit area.
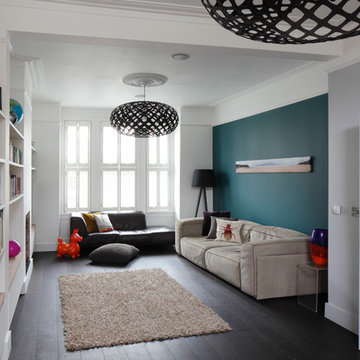
Durham Road is our minimal and contemporary extension and renovation of a Victorian house in East Finchley, North London.
Custom joinery hides away all the typical kitchen necessities, and an all-glass box seat will allow the owners to enjoy their garden even when the weather isn’t on their side.
Despite a relatively tight budget we successfully managed to find resources for high-quality materials and finishes, underfloor heating, a custom kitchen, Domus tiles, and the modern oriel window by one finest glassworkers in town.
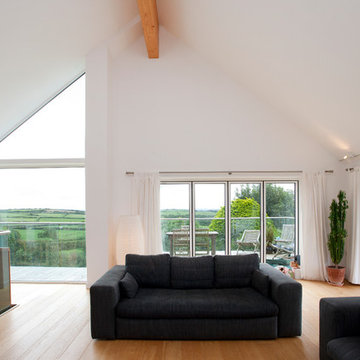
A contemporary home design for clients that featured south-facing balconies maximising the sea views, whilst also creating a blend of outdoor and indoor rooms. The spacious and light interior incorporates a central staircase with floating stairs and glazed balustrades.
Revealed wood beams against the white contemporary interior, along with the wood burner, add traditional touches to the home, juxtaposing the old and the new.
Photographs: Alison White
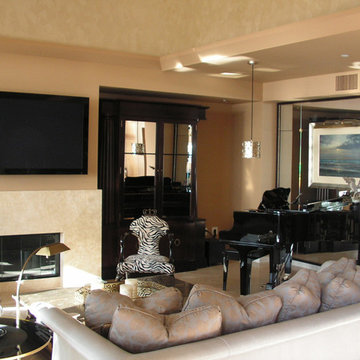
Panoramic Ocean View, Two Bedroom Two Bath
Réalisation d'un salon tradition de taille moyenne et fermé avec une salle de réception, un mur multicolore, un sol en calcaire, une cheminée standard, un manteau de cheminée en pierre, un téléviseur fixé au mur, un sol beige et un plafond voûté.
Réalisation d'un salon tradition de taille moyenne et fermé avec une salle de réception, un mur multicolore, un sol en calcaire, une cheminée standard, un manteau de cheminée en pierre, un téléviseur fixé au mur, un sol beige et un plafond voûté.
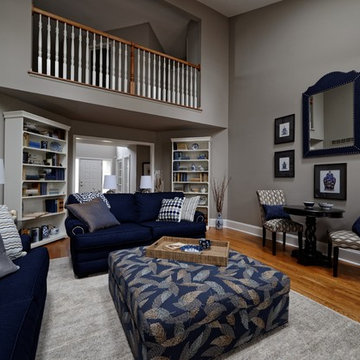
Cette image montre un salon traditionnel ouvert avec un mur gris, parquet foncé et un plafond voûté.
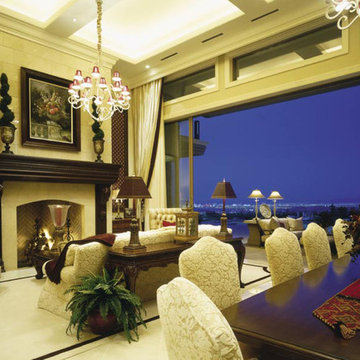
Designed by Pinnacle Architectural Studio
Aménagement d'un très grand salon classique ouvert avec une salle de réception, un mur beige, parquet foncé, une cheminée standard, un manteau de cheminée en pierre, un sol blanc et un plafond voûté.
Aménagement d'un très grand salon classique ouvert avec une salle de réception, un mur beige, parquet foncé, une cheminée standard, un manteau de cheminée en pierre, un sol blanc et un plafond voûté.
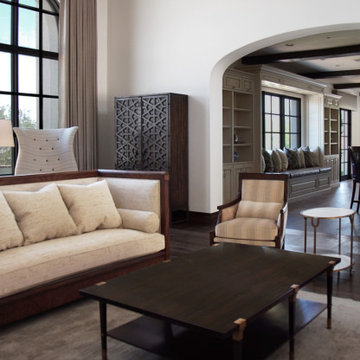
Heather Ryan, Interior Designer
H.Ryan Studio - Scottsdale, AZ
www.hryanstudio.com
Idée de décoration pour un grand salon ouvert avec un mur blanc, parquet foncé, un sol marron et un plafond voûté.
Idée de décoration pour un grand salon ouvert avec un mur blanc, parquet foncé, un sol marron et un plafond voûté.
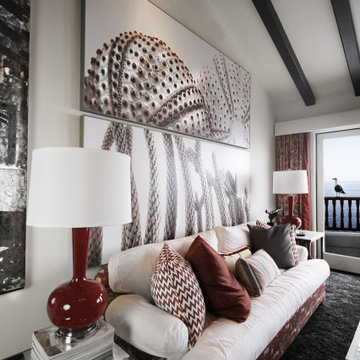
This eclectic living area blends various styles through colors, patterns and textures to achieve an elegant, warm, timeless, unique and collected feel.
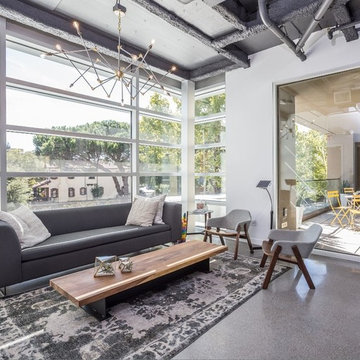
Living room with floor to ceiling glass wall
Cette image montre un salon minimaliste de taille moyenne et ouvert avec un mur multicolore, aucune cheminée, aucun téléviseur, un sol gris, un plafond voûté et du papier peint.
Cette image montre un salon minimaliste de taille moyenne et ouvert avec un mur multicolore, aucune cheminée, aucun téléviseur, un sol gris, un plafond voûté et du papier peint.
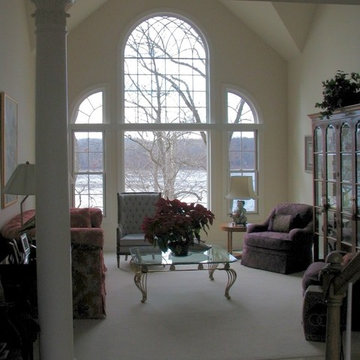
Cette image montre un grand salon traditionnel ouvert avec une salle de réception, un mur blanc, aucun téléviseur et un plafond voûté.
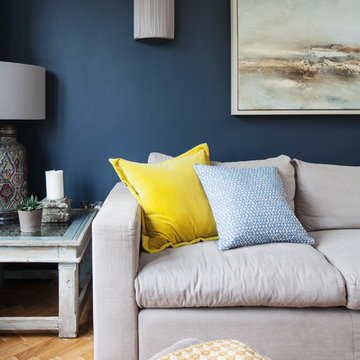
Interior Detail.
Parquet floor
Ottoman
Farrow and ball hague blue
Sofa
Side table
Wall lights
Exemple d'un grand salon chic ouvert avec un mur bleu, parquet clair, un poêle à bois, un manteau de cheminée en carrelage, un sol marron et un plafond voûté.
Exemple d'un grand salon chic ouvert avec un mur bleu, parquet clair, un poêle à bois, un manteau de cheminée en carrelage, un sol marron et un plafond voûté.
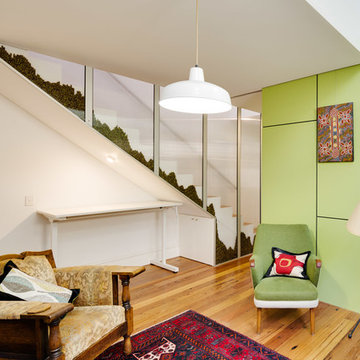
A central living area and staircase. Coloured beads detail in the polycarbonate stair balustrade
Photo credit: Drew Echberg
Cette photo montre un salon tendance de taille moyenne et ouvert avec un sol en bois brun, aucune cheminée, aucun téléviseur, un sol marron et un plafond voûté.
Cette photo montre un salon tendance de taille moyenne et ouvert avec un sol en bois brun, aucune cheminée, aucun téléviseur, un sol marron et un plafond voûté.
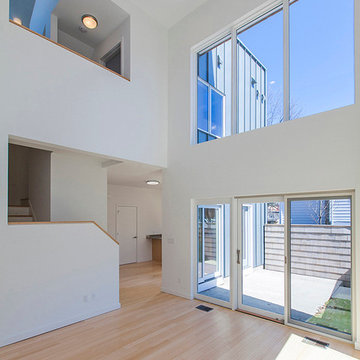
Cette photo montre un salon tendance de taille moyenne et ouvert avec un mur blanc, parquet clair, un sol beige et un plafond voûté.
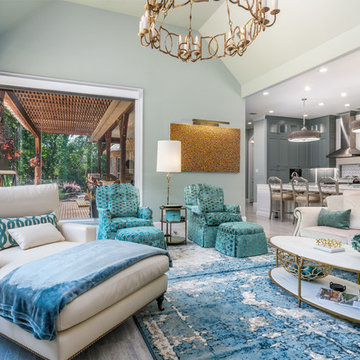
Cette image montre un grand salon bohème ouvert avec un mur blanc, parquet clair, une cheminée standard, un manteau de cheminée en métal, un téléviseur encastré et un plafond voûté.
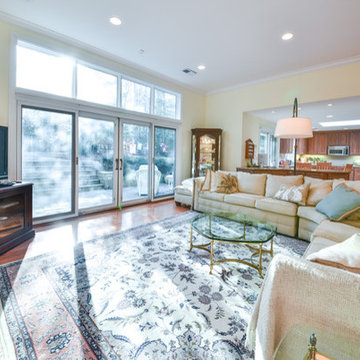
Photographs provided by Ashley Sullivan, Exposurely
Idées déco pour un grand salon classique ouvert avec un mur beige, parquet clair, aucune cheminée, un téléviseur indépendant et un plafond voûté.
Idées déco pour un grand salon classique ouvert avec un mur beige, parquet clair, aucune cheminée, un téléviseur indépendant et un plafond voûté.
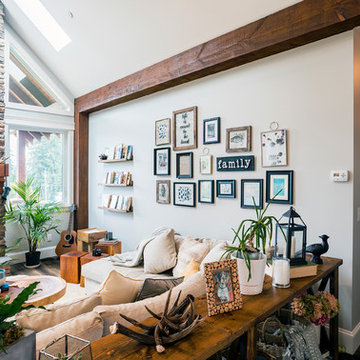
Photos by Brice Ferre
Exemple d'un grand salon chic ouvert avec un mur blanc, parquet foncé, une cheminée standard, un manteau de cheminée en pierre, un sol marron et un plafond voûté.
Exemple d'un grand salon chic ouvert avec un mur blanc, parquet foncé, une cheminée standard, un manteau de cheminée en pierre, un sol marron et un plafond voûté.
Idées déco de salons avec un plafond voûté
4