Idées déco de salons avec un poêle à bois et différents designs de plafond
Trier par :
Budget
Trier par:Populaires du jour
141 - 160 sur 1 656 photos
1 sur 3
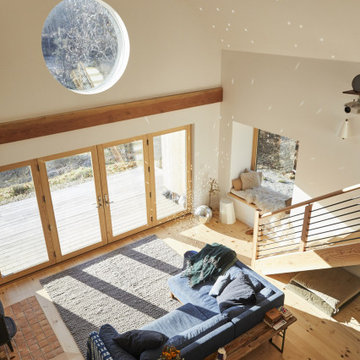
The double-height living room lets plenty of light in and provides an ample and comfortable space to relax and entertain guests.
Aménagement d'un salon mansardé ou avec mezzanine contemporain de taille moyenne avec une bibliothèque ou un coin lecture, un mur blanc, parquet clair, un poêle à bois, un manteau de cheminée en carrelage, aucun téléviseur et un plafond voûté.
Aménagement d'un salon mansardé ou avec mezzanine contemporain de taille moyenne avec une bibliothèque ou un coin lecture, un mur blanc, parquet clair, un poêle à bois, un manteau de cheminée en carrelage, aucun téléviseur et un plafond voûté.
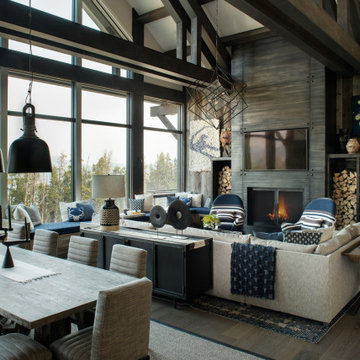
Not that long ago, the term “audio-video” or “AV” meant just that: audio and video. Today, the AV industry has evolved into something much bigger: smart homes with entertainment, wellness and sustainability features. In Montana, SAV Digital Environments and owner Cory Reistad are at the forefront of that movement.
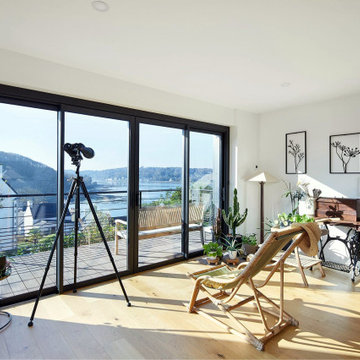
Nos clients ont fait l’acquisition d’une maison des années 60 il y a quelques années. Plus le temps passait et plus le souhait d’agrandir leur habitation se faisait ressentir. En effet, ils avaient comme projet d’augmenter la surface habitable grâce à l’ajout d’une extension. Tout en créant une pièce de vie supplémentaire. Mais aussi, une suite parentale pour avoir leur propre espace personnel. Un véritable succès pour cet agrandissement de maison.

This close up of the end-elevation of the extension shows the zinc-clad bay window with Crittall windows which neatly frames the freestanding log-burning stove.

A relatively cozy living room can open up in multiple dimensions, extending its reach across the outdoor living spaces like the dining patio. Photography: Andrew Pogue Photography.
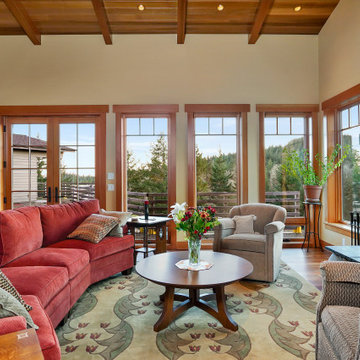
This custom home, sitting above the City within the hills of Corvallis, was carefully crafted with attention to the smallest detail. The homeowners came to us with a vision of their dream home, and it was all hands on deck between the G. Christianson team and our Subcontractors to create this masterpiece! Each room has a theme that is unique and complementary to the essence of the home, highlighted in the Swamp Bathroom and the Dogwood Bathroom. The home features a thoughtful mix of materials, using stained glass, tile, art, wood, and color to create an ambiance that welcomes both the owners and visitors with warmth. This home is perfect for these homeowners, and fits right in with the nature surrounding the home!
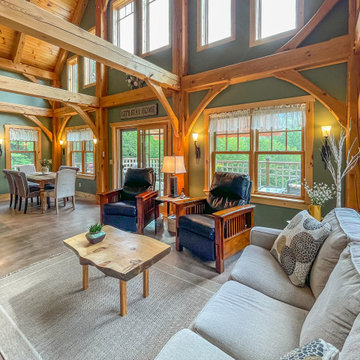
Idées déco pour un petit salon montagne ouvert avec un mur vert, sol en béton ciré, un poêle à bois, un manteau de cheminée en pierre de parement et poutres apparentes.
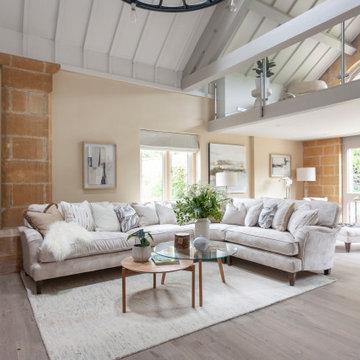
Nested in the beautiful Cotswolds, this converted barn was in need of a redesign and modernisation to maintain its country style yet bring a contemporary twist. We specified a new mezzanine, complete with a glass and steel balustrade. We kept the deco traditional with a neutral scheme to complement the sand colour of the stones.
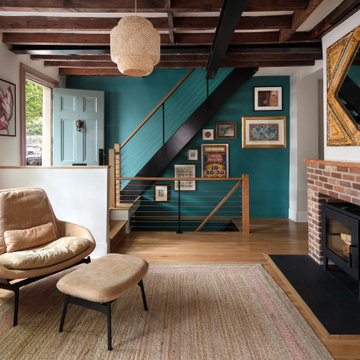
Cette photo montre un salon chic avec un mur blanc, un sol en bois brun, un poêle à bois, un manteau de cheminée en brique, un sol marron et poutres apparentes.
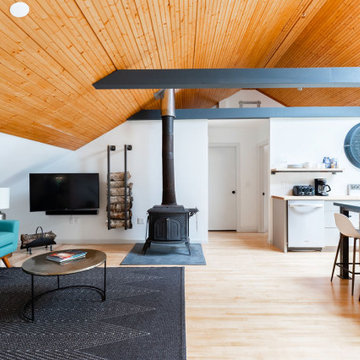
Creating an open space for entertaining in the garage apartment was a must for family visiting or guests renting the loft.
The custom designed and made wood store complimented the custom elements of the adjoining open plan kitchen.
I can make a wood store to your personalized dimensions for your home.
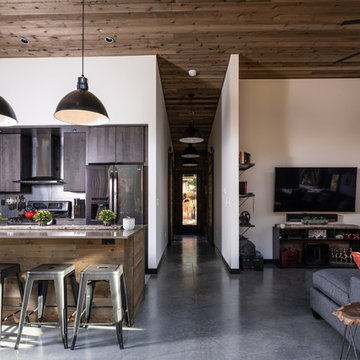
Great Room.
Image by Stephen Brousseau.
Inspiration pour un petit salon urbain ouvert avec un mur blanc, sol en béton ciré, un poêle à bois, un téléviseur fixé au mur, un sol gris et un plafond en bois.
Inspiration pour un petit salon urbain ouvert avec un mur blanc, sol en béton ciré, un poêle à bois, un téléviseur fixé au mur, un sol gris et un plafond en bois.
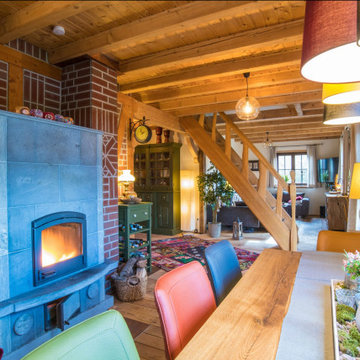
Cette photo montre un salon nature ouvert avec parquet peint, un poêle à bois, un manteau de cheminée en carrelage, un plafond en bois et un mur en parement de brique.

Habiter-travailler dans la campagne percheronne. Transformation d'une ancienne grange en salon et bureau vitré avec bibliothèque pignon, accès par mezzanine et escalier acier, murs à la chaux, sol briques, bardage sous-pente en marronnier.
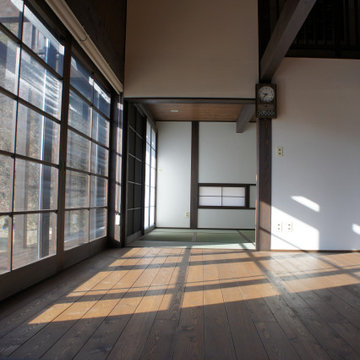
Aménagement d'un salon campagne de taille moyenne et ouvert avec un mur blanc, un téléviseur fixé au mur, parquet foncé, un poêle à bois, un manteau de cheminée en béton, un sol marron et un plafond en bois.

Formal Living Room, Featuring Wood Burner, Bespoke Joinery , Coving
Idées déco pour un salon éclectique de taille moyenne avec une salle de réception, un mur gris, moquette, un poêle à bois, un manteau de cheminée en plâtre, un téléviseur fixé au mur, un sol gris, un plafond décaissé et du papier peint.
Idées déco pour un salon éclectique de taille moyenne avec une salle de réception, un mur gris, moquette, un poêle à bois, un manteau de cheminée en plâtre, un téléviseur fixé au mur, un sol gris, un plafond décaissé et du papier peint.
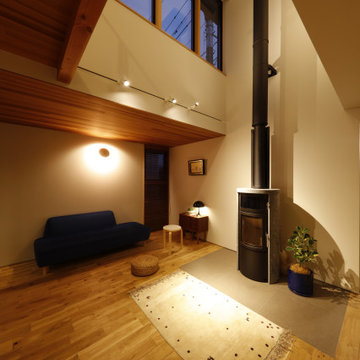
ホテルのように少し暗めの照明でリラックスできる空間になるようにしました。
Idées déco pour un salon moderne avec un mur blanc, un sol en bois brun, un poêle à bois, un manteau de cheminée en carrelage, un plafond en bois et du papier peint.
Idées déco pour un salon moderne avec un mur blanc, un sol en bois brun, un poêle à bois, un manteau de cheminée en carrelage, un plafond en bois et du papier peint.

Living Area
Idée de décoration pour un petit salon champêtre ouvert avec une salle de réception, un mur multicolore, parquet clair, un poêle à bois, un manteau de cheminée en plâtre, aucun téléviseur, un sol marron et poutres apparentes.
Idée de décoration pour un petit salon champêtre ouvert avec une salle de réception, un mur multicolore, parquet clair, un poêle à bois, un manteau de cheminée en plâtre, aucun téléviseur, un sol marron et poutres apparentes.

Réalisation d'un grand salon design ouvert avec un mur jaune, un sol en carrelage de céramique, un poêle à bois, un manteau de cheminée en métal, un téléviseur indépendant, un sol blanc et poutres apparentes.

Inspiration pour un salon design avec un mur blanc, parquet clair, un poêle à bois, un téléviseur indépendant, un sol beige et poutres apparentes.
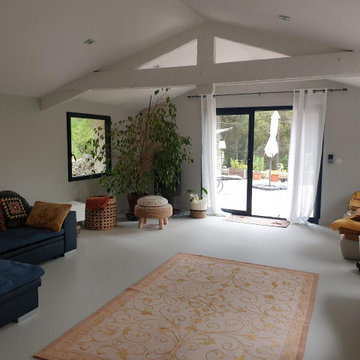
Espace de méditation en campagne avignonnaise
Réalisation d'un grand salon mansardé ou avec mezzanine gris et blanc méditerranéen avec un mur gris, sol en béton ciré, un poêle à bois, un sol gris et poutres apparentes.
Réalisation d'un grand salon mansardé ou avec mezzanine gris et blanc méditerranéen avec un mur gris, sol en béton ciré, un poêle à bois, un sol gris et poutres apparentes.
Idées déco de salons avec un poêle à bois et différents designs de plafond
8