Idées déco de salons avec un poêle à bois et éclairage
Trier par :
Budget
Trier par:Populaires du jour
21 - 40 sur 282 photos
1 sur 3
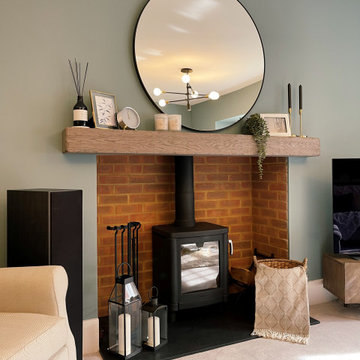
Client brief. To create a retreat with a calm and neutral base with some accents of colour, a place to relax in the evenings. So keeping to an elegant, calm vibe in the design tone, but also having a wow factor to reflect the house itself and be proud of when entertaining guests
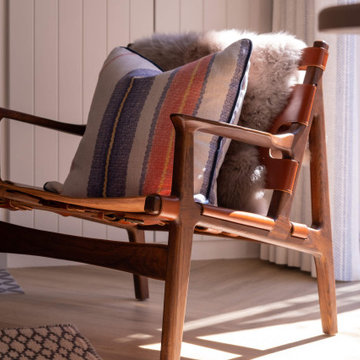
Modern country design, using blues and soft oranges, with ikat prints, natural materials including oak and leather, and striking lighting and artwork
Exemple d'un petit salon nature fermé avec un mur blanc, sol en stratifié, un poêle à bois, un manteau de cheminée en bois, un téléviseur fixé au mur, un sol marron, un plafond voûté et éclairage.
Exemple d'un petit salon nature fermé avec un mur blanc, sol en stratifié, un poêle à bois, un manteau de cheminée en bois, un téléviseur fixé au mur, un sol marron, un plafond voûté et éclairage.
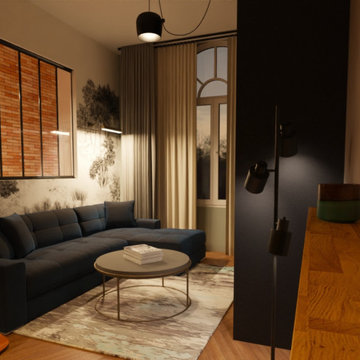
Rénovation salon-sale à manger maison 1930, style comptemporain - naturel - industriel
Réalisation d'un salon blanc et bois urbain de taille moyenne et ouvert avec un mur gris, un sol en bois brun, un poêle à bois, un téléviseur dissimulé, du papier peint et éclairage.
Réalisation d'un salon blanc et bois urbain de taille moyenne et ouvert avec un mur gris, un sol en bois brun, un poêle à bois, un téléviseur dissimulé, du papier peint et éclairage.
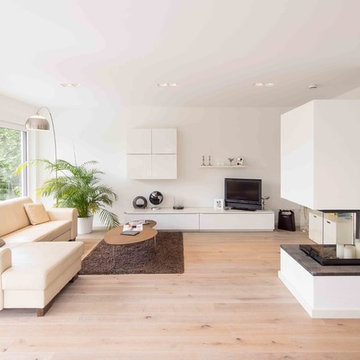
Wohnzimmer im frei geplanten »Bauhaus-Unikat«
© FingerHaus GmbH
Réalisation d'un salon minimaliste de taille moyenne avec un mur blanc, parquet clair, un poêle à bois, un manteau de cheminée en plâtre, un téléviseur indépendant, un sol marron et éclairage.
Réalisation d'un salon minimaliste de taille moyenne avec un mur blanc, parquet clair, un poêle à bois, un manteau de cheminée en plâtre, un téléviseur indépendant, un sol marron et éclairage.
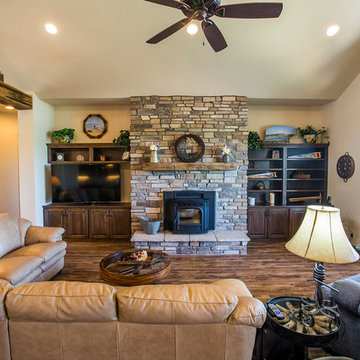
Inspiration pour un salon chalet de taille moyenne et ouvert avec une salle de réception, un mur beige, un sol en bois brun, un poêle à bois, un manteau de cheminée en pierre, un téléviseur indépendant et éclairage.
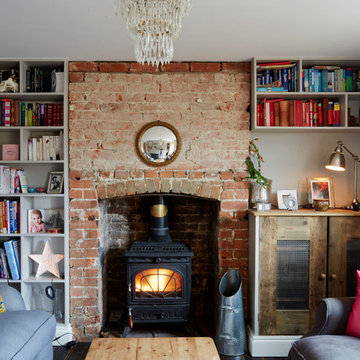
Aménagement d'un petit salon éclectique avec une bibliothèque ou un coin lecture, un poêle à bois et éclairage.

Living room refurbishment and timber window seat as part of the larger refurbishment and extension project.
Cette image montre un petit salon gris et noir design en bois ouvert avec une bibliothèque ou un coin lecture, un mur blanc, parquet clair, un poêle à bois, un manteau de cheminée en lambris de bois, un téléviseur fixé au mur, un sol gris, un plafond décaissé et éclairage.
Cette image montre un petit salon gris et noir design en bois ouvert avec une bibliothèque ou un coin lecture, un mur blanc, parquet clair, un poêle à bois, un manteau de cheminée en lambris de bois, un téléviseur fixé au mur, un sol gris, un plafond décaissé et éclairage.
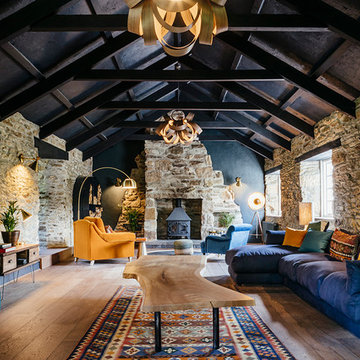
Anya Rice
Idée de décoration pour un grand salon champêtre avec un mur noir, un poêle à bois, parquet clair et éclairage.
Idée de décoration pour un grand salon champêtre avec un mur noir, un poêle à bois, parquet clair et éclairage.
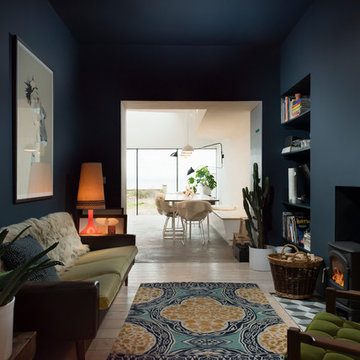
Réalisation d'un salon bohème de taille moyenne et ouvert avec un mur bleu, parquet clair, un poêle à bois, un manteau de cheminée en plâtre et éclairage.
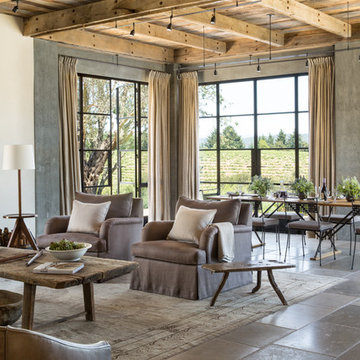
Lisa Romerein
Réalisation d'un salon champêtre ouvert avec une salle de réception, un mur beige, un poêle à bois et éclairage.
Réalisation d'un salon champêtre ouvert avec une salle de réception, un mur beige, un poêle à bois et éclairage.
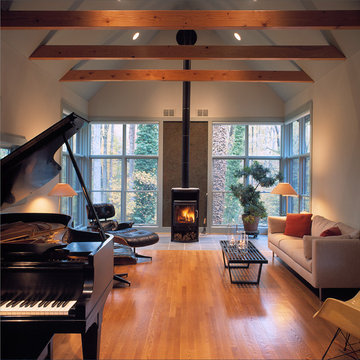
Interior view of the living room of the Chesapeake Cabin, designed by Good Architecture, PC -
Wayne L. Good, FAIA, Architect
Inspiration pour un salon chalet avec un mur blanc, un poêle à bois et éclairage.
Inspiration pour un salon chalet avec un mur blanc, un poêle à bois et éclairage.
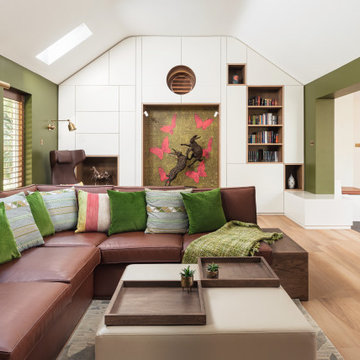
Idée de décoration pour un grand salon design ouvert avec une bibliothèque ou un coin lecture, un poêle à bois, un téléviseur indépendant et éclairage.
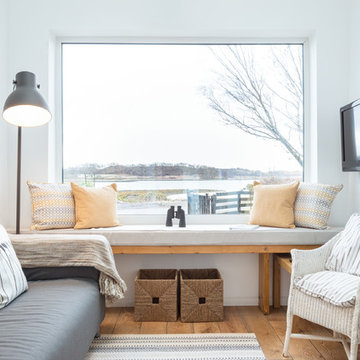
Aménagement d'un petit salon contemporain ouvert avec une bibliothèque ou un coin lecture, un mur blanc, un sol en bois brun, un poêle à bois, un manteau de cheminée en pierre, un téléviseur fixé au mur, un sol marron et éclairage.
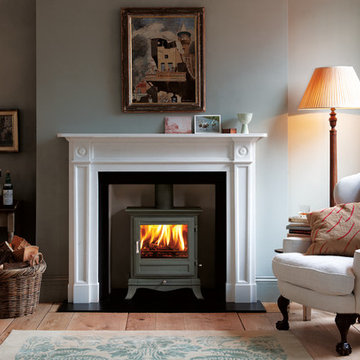
Aménagement d'un salon campagne avec un poêle à bois, aucun téléviseur et éclairage.
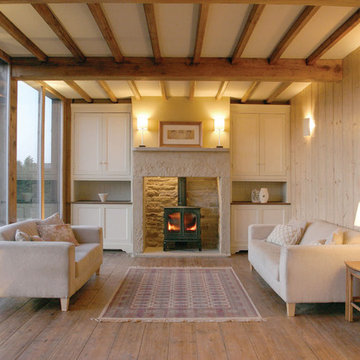
Inspiration pour un salon nordique avec une salle de réception, un mur beige, parquet clair, un poêle à bois et éclairage.

Cette photo montre un petit salon romantique fermé avec parquet clair, un poêle à bois, une salle de réception, un mur multicolore, un manteau de cheminée en métal, un sol beige et éclairage.

The goal of this project was to build a house that would be energy efficient using materials that were both economical and environmentally conscious. Due to the extremely cold winter weather conditions in the Catskills, insulating the house was a primary concern. The main structure of the house is a timber frame from an nineteenth century barn that has been restored and raised on this new site. The entirety of this frame has then been wrapped in SIPs (structural insulated panels), both walls and the roof. The house is slab on grade, insulated from below. The concrete slab was poured with a radiant heating system inside and the top of the slab was polished and left exposed as the flooring surface. Fiberglass windows with an extremely high R-value were chosen for their green properties. Care was also taken during construction to make all of the joints between the SIPs panels and around window and door openings as airtight as possible. The fact that the house is so airtight along with the high overall insulatory value achieved from the insulated slab, SIPs panels, and windows make the house very energy efficient. The house utilizes an air exchanger, a device that brings fresh air in from outside without loosing heat and circulates the air within the house to move warmer air down from the second floor. Other green materials in the home include reclaimed barn wood used for the floor and ceiling of the second floor, reclaimed wood stairs and bathroom vanity, and an on-demand hot water/boiler system. The exterior of the house is clad in black corrugated aluminum with an aluminum standing seam roof. Because of the extremely cold winter temperatures windows are used discerningly, the three largest windows are on the first floor providing the main living areas with a majestic view of the Catskill mountains.
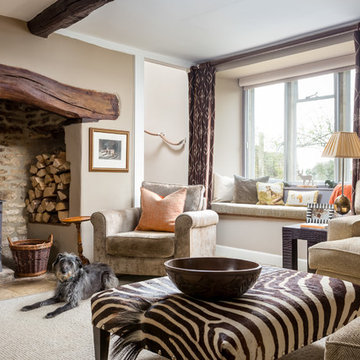
Exemple d'un salon montagne avec une salle de réception, un mur beige, un poêle à bois, un sol beige et éclairage.
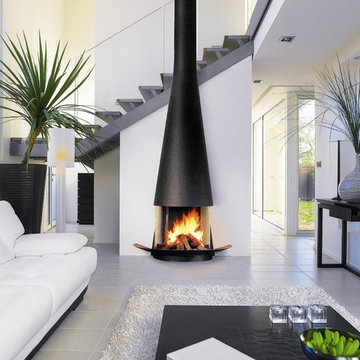
The Mural is the wall-mounted version of the Filiofocus Telescopic. The pure lines of the hood and the curved fire basin evoke the subtle elegance of Japanese design. Available with a 2m hood or a 1.6m hood this fireplace is designed to grace interiors of low, high or angled ceilings
725mm x 1600/2000mm 4/6kw
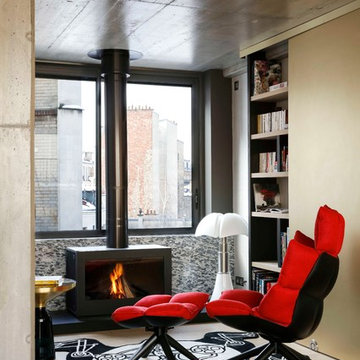
Yvan Moreau
Idée de décoration pour un salon design de taille moyenne et ouvert avec un mur gris, parquet clair, un poêle à bois, un manteau de cheminée en métal, un sol beige et éclairage.
Idée de décoration pour un salon design de taille moyenne et ouvert avec un mur gris, parquet clair, un poêle à bois, un manteau de cheminée en métal, un sol beige et éclairage.
Idées déco de salons avec un poêle à bois et éclairage
2