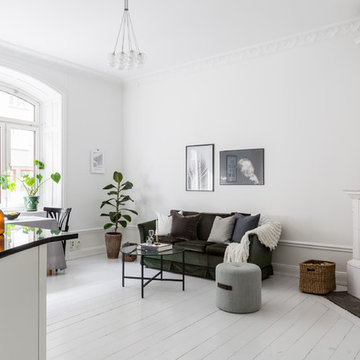Idées déco de salons avec un poêle à bois et un manteau de cheminée en carrelage
Trier par :
Budget
Trier par:Populaires du jour
41 - 60 sur 1 127 photos
1 sur 3
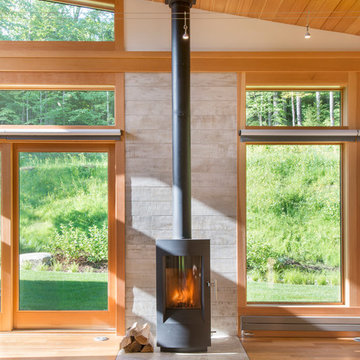
The guesthouse of our Green Mountain Getaway follows the same recipe as the main house. With its soaring roof lines and large windows, it feels equally as integrated into the surrounding landscape.
Photo by: Nat Rea Photography
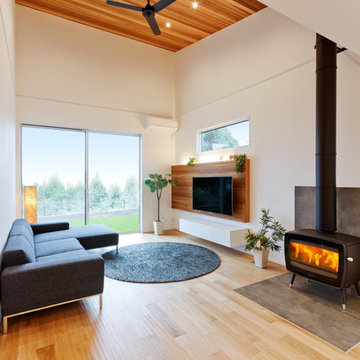
ソファに寝転びながら木の温もりを存分に味わえる、シダー張りの勾配天井。薪ストーブのおかげで、寒い冬もぽっかぽか。快適にくつろげます。
Aménagement d'un salon contemporain avec un mur blanc, un sol en bois brun, un poêle à bois, un manteau de cheminée en carrelage, un téléviseur fixé au mur et un sol marron.
Aménagement d'un salon contemporain avec un mur blanc, un sol en bois brun, un poêle à bois, un manteau de cheminée en carrelage, un téléviseur fixé au mur et un sol marron.

矢ケ崎の家2016|菊池ひろ建築設計室
撮影:辻岡 利之
Réalisation d'un salon minimaliste de taille moyenne avec un mur blanc, parquet foncé, un poêle à bois, un manteau de cheminée en carrelage et un sol marron.
Réalisation d'un salon minimaliste de taille moyenne avec un mur blanc, parquet foncé, un poêle à bois, un manteau de cheminée en carrelage et un sol marron.
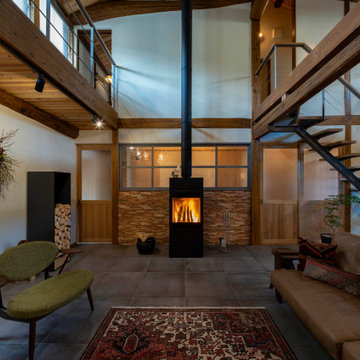
薪ストーブを囲むリビング。大屋根の東西に新設した連窓から、一日を通して柔らかな光が入る。(撮影:山田圭司郎)
Réalisation d'un grand salon ouvert avec une salle de réception, un mur blanc, un poêle à bois, un manteau de cheminée en carrelage, un sol gris, un plafond décaissé, un mur en parement de brique, un téléviseur fixé au mur et un sol en carrelage de porcelaine.
Réalisation d'un grand salon ouvert avec une salle de réception, un mur blanc, un poêle à bois, un manteau de cheminée en carrelage, un sol gris, un plafond décaissé, un mur en parement de brique, un téléviseur fixé au mur et un sol en carrelage de porcelaine.
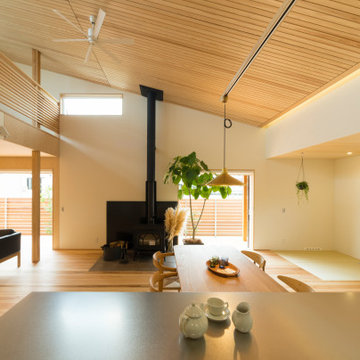
Idée de décoration pour un salon ouvert avec un mur blanc, un sol en bois brun, un poêle à bois, un manteau de cheminée en carrelage, un plafond en bois et du papier peint.
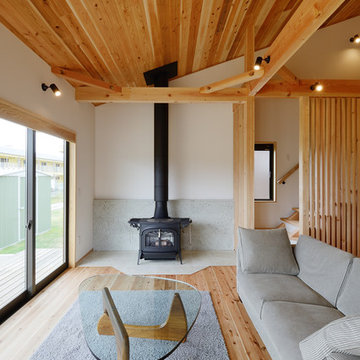
木の温かみを全面に出したリビングになります。
薪ストーブの下に敷かれたタイルは幾何学的に配置し空間にちょっとしたアレンジを加えています。
Réalisation d'un grand salon nordique ouvert avec un mur blanc, un sol en bois brun, un poêle à bois, un manteau de cheminée en carrelage, aucun téléviseur, un sol beige, un plafond en bois et du papier peint.
Réalisation d'un grand salon nordique ouvert avec un mur blanc, un sol en bois brun, un poêle à bois, un manteau de cheminée en carrelage, aucun téléviseur, un sol beige, un plafond en bois et du papier peint.

View of the open concept kitchen and living room space of the modern Lakeshore house in Sagle, Idaho.
The all white kitchen on the left has maple paint grade shaker cabinets are finished in Sherwin Willams "High Reflective White" allowing the natural light from the view of the water to brighter the entire room. Cabinet pulls are Top Knobs black bar pull.
A 36" Thermardor hood is finished with 6" wood paneling and stained to match the clients decorative mirror. All other appliances are stainless steel: GE Cafe 36" gas range, GE Cafe 24" dishwasher, and Zephyr Presrv Wine Refrigerator (not shown). The GE Cafe 36" french door refrigerator includes a Keurig K-Cup coffee brewing feature.
Kitchen counters are finished with Pental Quartz in "Misterio," and backsplash is 4"x12" white subway tile from Vivano Marmo. Pendants over the raised counter are Chloe Lighting Walter Industrial. Kitchen sink is Kohler Vault with Kohler Simplice faucet in black.
In the living room area, the wood burning stove is a Blaze King Boxer (24"), installed on a raised hearth using the same wood paneling as the range hood. The raised hearth is capped with black quartz to match the finish of the United Flowteck stone tile surround. A flat screen TV is wall mounted to the right of the fireplace.
Flooring is laminated wood by Marion Way in Drift Lane "Daydream Chestnut". Walls are finished with Sherwin Williams "Snowbound" in eggshell. Baseboard and trim are finished in Sherwin Williams "High Reflective White."

Aménagement d'un salon rétro en bois de taille moyenne avec un poêle à bois, un manteau de cheminée en carrelage, un sol gris et un plafond en bois.

Aménagement d'un salon rétro en bois avec un mur marron, sol en béton ciré, un poêle à bois, un manteau de cheminée en carrelage, un sol beige et poutres apparentes.
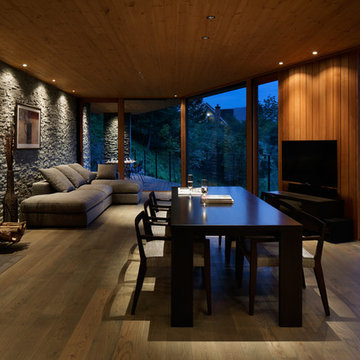
別荘建築
Exemple d'un salon moderne ouvert avec un mur gris, parquet foncé, un poêle à bois, un manteau de cheminée en carrelage et un téléviseur indépendant.
Exemple d'un salon moderne ouvert avec un mur gris, parquet foncé, un poêle à bois, un manteau de cheminée en carrelage et un téléviseur indépendant.
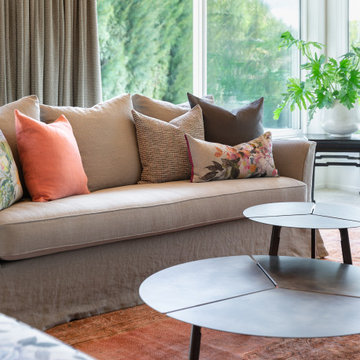
Light and refreshing living room interior project. Linen, metal and soft warm tones.
Aménagement d'un grand salon classique fermé avec une salle de réception, un mur blanc, moquette, un poêle à bois, un manteau de cheminée en carrelage, aucun téléviseur, un sol orange et un plafond en lambris de bois.
Aménagement d'un grand salon classique fermé avec une salle de réception, un mur blanc, moquette, un poêle à bois, un manteau de cheminée en carrelage, aucun téléviseur, un sol orange et un plafond en lambris de bois.

土間付きの広々大きいリビングがほしい。
ソファに座って薪ストーブの揺れる火をみたい。
窓もなにもない壁は記念写真撮影用に。
お気に入りの場所はみんなで集まれるリビング。
最高級薪ストーブ「スキャンサーム」を設置。
家族みんなで動線を考え、快適な間取りに。
沢山の理想を詰め込み、たったひとつ建築計画を考えました。
そして、家族の想いがまたひとつカタチになりました。
家族構成:夫婦30代+子供2人
施工面積:127.52㎡ ( 38.57 坪)
竣工:2021年 9月
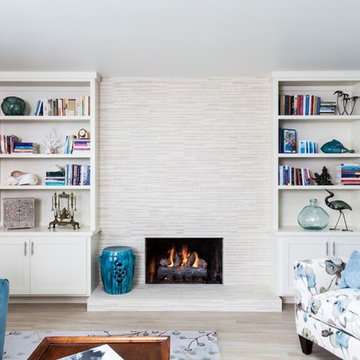
A plan brick fireplace took on an uber cool identity after getting a facelift with beautiful tile. The new painted built-in cabinets with open shelving ground the wall and offer places to hide clutter and show off beloved items. Perfect!
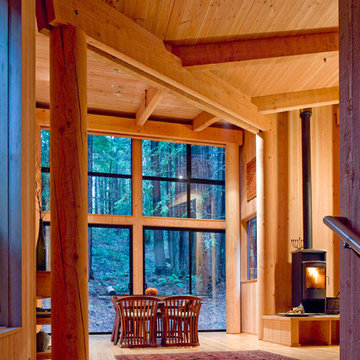
Photo Credit: Frank Domin.
Exemple d'un petit salon moderne ouvert avec parquet clair, un poêle à bois et un manteau de cheminée en carrelage.
Exemple d'un petit salon moderne ouvert avec parquet clair, un poêle à bois et un manteau de cheminée en carrelage.
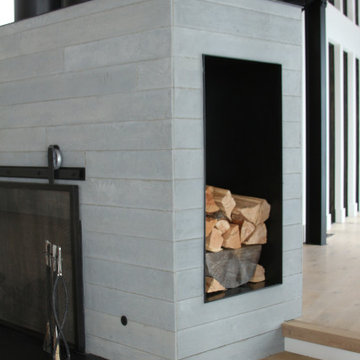
Residential project at Yellowstone Club, Big Sky, MT
Idées déco pour un grand salon contemporain ouvert avec un mur blanc, parquet clair, un poêle à bois, un manteau de cheminée en carrelage, un sol marron et un plafond en bois.
Idées déco pour un grand salon contemporain ouvert avec un mur blanc, parquet clair, un poêle à bois, un manteau de cheminée en carrelage, un sol marron et un plafond en bois.
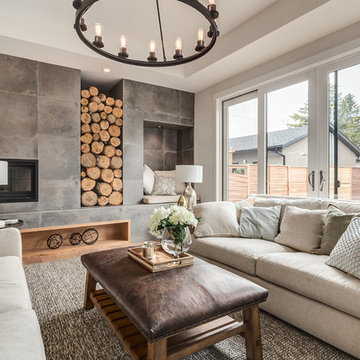
Made for snuggling up!
Cette photo montre un grand salon nature ouvert avec un mur blanc, parquet clair, un poêle à bois, un manteau de cheminée en carrelage, un téléviseur dissimulé et un sol beige.
Cette photo montre un grand salon nature ouvert avec un mur blanc, parquet clair, un poêle à bois, un manteau de cheminée en carrelage, un téléviseur dissimulé et un sol beige.
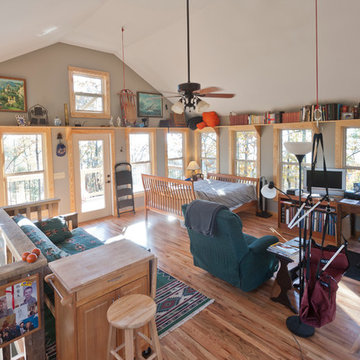
Idée de décoration pour un petit salon mansardé ou avec mezzanine craftsman avec un mur gris, un poêle à bois, un manteau de cheminée en carrelage, une bibliothèque ou un coin lecture, un sol en bois brun, un téléviseur indépendant et un sol marron.
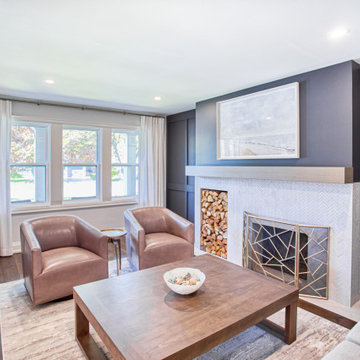
Exemple d'un salon chic de taille moyenne et fermé avec une salle de réception, un mur noir, un sol en bois brun, un poêle à bois, un manteau de cheminée en carrelage, aucun téléviseur, un sol marron et boiseries.

Réalisation d'un salon victorien de taille moyenne avec un mur blanc, parquet clair, un poêle à bois, un manteau de cheminée en carrelage et un sol marron.
Idées déco de salons avec un poêle à bois et un manteau de cheminée en carrelage
3
