Idées déco de salons avec un poêle à bois et un sol beige
Trier par :
Budget
Trier par:Populaires du jour
61 - 80 sur 1 817 photos
1 sur 3

Ratingen. Wohnbereich zur Terrasse.
Cette photo montre un très grand salon tendance ouvert avec une salle de réception, un mur blanc, un sol en bois brun, un poêle à bois, un manteau de cheminée en plâtre, un téléviseur encastré, un sol beige et du papier peint.
Cette photo montre un très grand salon tendance ouvert avec une salle de réception, un mur blanc, un sol en bois brun, un poêle à bois, un manteau de cheminée en plâtre, un téléviseur encastré, un sol beige et du papier peint.
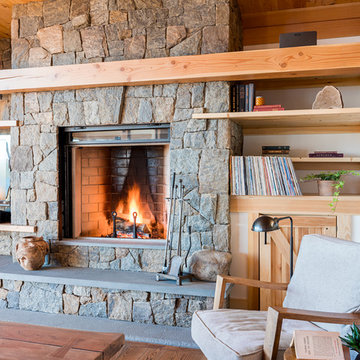
Elizabeth Haynes
Cette photo montre un grand salon montagne ouvert avec une bibliothèque ou un coin lecture, un mur blanc, parquet clair, un poêle à bois, un manteau de cheminée en pierre, un téléviseur dissimulé et un sol beige.
Cette photo montre un grand salon montagne ouvert avec une bibliothèque ou un coin lecture, un mur blanc, parquet clair, un poêle à bois, un manteau de cheminée en pierre, un téléviseur dissimulé et un sol beige.
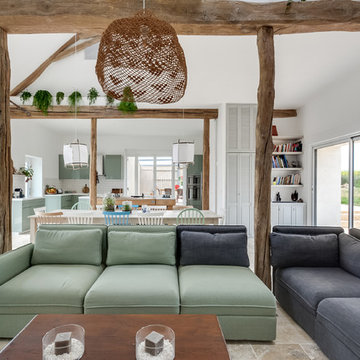
Meero
Réalisation d'un grand salon nordique ouvert avec une salle de réception, un mur blanc, un sol en marbre, un poêle à bois, un téléviseur indépendant et un sol beige.
Réalisation d'un grand salon nordique ouvert avec une salle de réception, un mur blanc, un sol en marbre, un poêle à bois, un téléviseur indépendant et un sol beige.
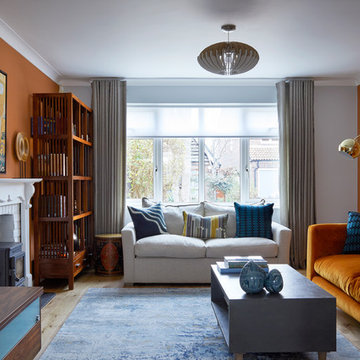
Anna Stathaki
Idées déco pour un salon classique de taille moyenne avec un mur orange, parquet clair, un poêle à bois, un manteau de cheminée en brique, un téléviseur indépendant, un sol beige et éclairage.
Idées déco pour un salon classique de taille moyenne avec un mur orange, parquet clair, un poêle à bois, un manteau de cheminée en brique, un téléviseur indépendant, un sol beige et éclairage.
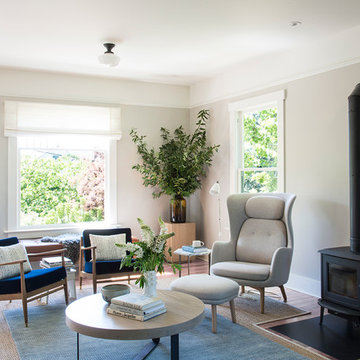
Andy Beers
Inspiration pour un petit salon traditionnel ouvert avec un mur gris, parquet clair, un poêle à bois, un manteau de cheminée en pierre et un sol beige.
Inspiration pour un petit salon traditionnel ouvert avec un mur gris, parquet clair, un poêle à bois, un manteau de cheminée en pierre et un sol beige.
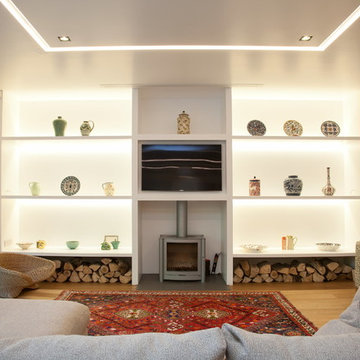
Aménagement d'un salon contemporain de taille moyenne et ouvert avec une salle de réception, un mur blanc, parquet clair, un poêle à bois, un manteau de cheminée en métal, un téléviseur encastré et un sol beige.
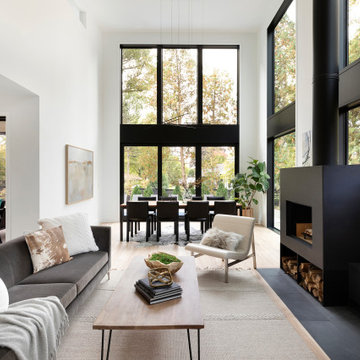
Idées déco pour un salon scandinave de taille moyenne et ouvert avec un mur beige, parquet clair, un poêle à bois, un manteau de cheminée en métal, un téléviseur encastré et un sol beige.
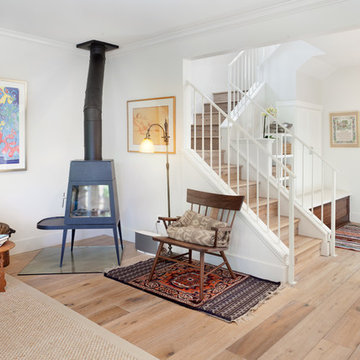
Down-to-studs remodel and second floor addition. The original house was a simple plain ranch house with a layout that didn’t function well for the family. We changed the house to a contemporary Mediterranean with an eclectic mix of details. Space was limited by City Planning requirements so an important aspect of the design was to optimize every bit of space, both inside and outside. The living space extends out to functional places in the back and front yards: a private shaded back yard and a sunny seating area in the front yard off the kitchen where neighbors can easily mingle with the family. A Japanese bath off the master bedroom upstairs overlooks a private roof deck which is screened from neighbors’ views by a trellis with plants growing from planter boxes and with lanterns hanging from a trellis above.
Photography by Kurt Manley.
https://saikleyarchitects.com/portfolio/modern-mediterranean/
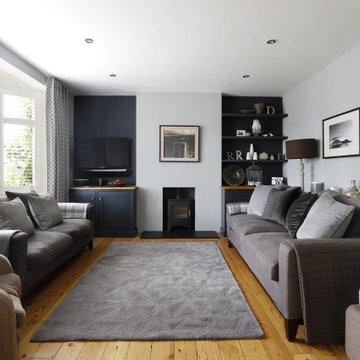
Emma Wood
Réalisation d'un salon design de taille moyenne avec un mur gris, un sol en bois brun, un poêle à bois, un téléviseur fixé au mur, un sol beige et un manteau de cheminée en plâtre.
Réalisation d'un salon design de taille moyenne avec un mur gris, un sol en bois brun, un poêle à bois, un téléviseur fixé au mur, un sol beige et un manteau de cheminée en plâtre.
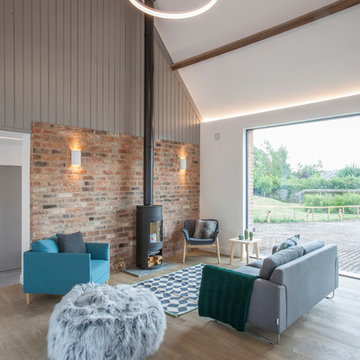
barn conversion,
Cette photo montre un salon nature ouvert avec un mur gris, parquet clair, un poêle à bois et un sol beige.
Cette photo montre un salon nature ouvert avec un mur gris, parquet clair, un poêle à bois et un sol beige.
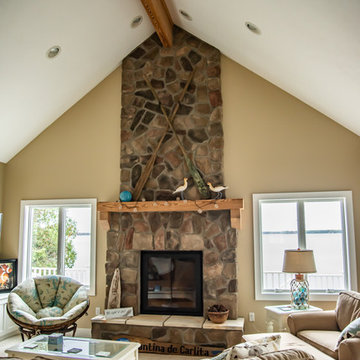
Cette image montre un salon marin ouvert avec moquette, un poêle à bois, un manteau de cheminée en pierre et un sol beige.
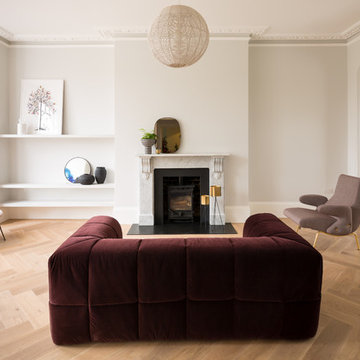
Adam Scott
Idée de décoration pour un salon design ouvert avec une salle de réception, un mur beige, parquet clair, un poêle à bois, un manteau de cheminée en métal et un sol beige.
Idée de décoration pour un salon design ouvert avec une salle de réception, un mur beige, parquet clair, un poêle à bois, un manteau de cheminée en métal et un sol beige.
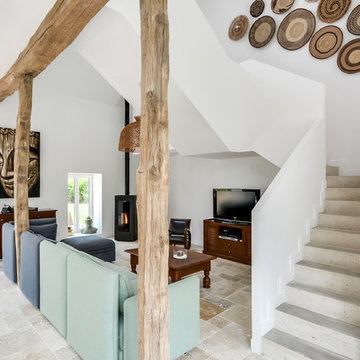
Meero
Idée de décoration pour un grand salon bohème ouvert avec une salle de réception, un mur blanc, un sol en marbre, un poêle à bois, un téléviseur indépendant et un sol beige.
Idée de décoration pour un grand salon bohème ouvert avec une salle de réception, un mur blanc, un sol en marbre, un poêle à bois, un téléviseur indépendant et un sol beige.
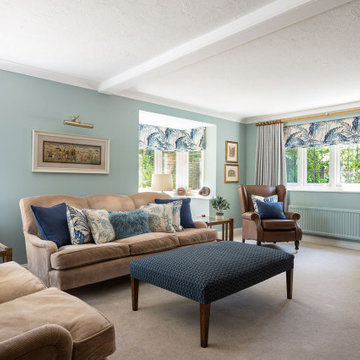
Inspiration pour un salon traditionnel de taille moyenne et fermé avec une salle de réception, un mur bleu, moquette, un poêle à bois, un manteau de cheminée en brique, un téléviseur d'angle et un sol beige.
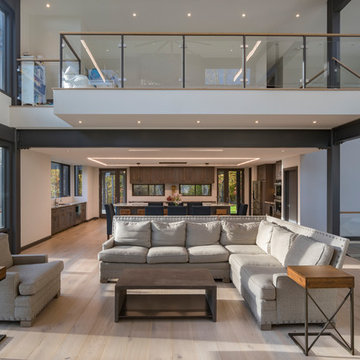
Photo: Sergiu Stoian
Cette photo montre un grand salon moderne ouvert avec un mur blanc, parquet clair, un poêle à bois, un manteau de cheminée en pierre, un téléviseur fixé au mur et un sol beige.
Cette photo montre un grand salon moderne ouvert avec un mur blanc, parquet clair, un poêle à bois, un manteau de cheminée en pierre, un téléviseur fixé au mur et un sol beige.
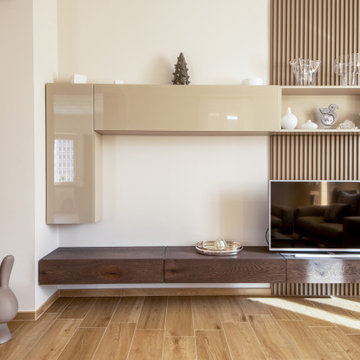
Arredo con mobili sospesi Lago, e boiserie in legno realizzata da falegname su disegno
Inspiration pour un salon minimaliste de taille moyenne et ouvert avec une bibliothèque ou un coin lecture, un sol en carrelage de céramique, un poêle à bois, un manteau de cheminée en carrelage, un téléviseur indépendant, un sol beige, un plafond décaissé et boiseries.
Inspiration pour un salon minimaliste de taille moyenne et ouvert avec une bibliothèque ou un coin lecture, un sol en carrelage de céramique, un poêle à bois, un manteau de cheminée en carrelage, un téléviseur indépendant, un sol beige, un plafond décaissé et boiseries.

This photo is an internal view of the living/dining room as part of a new-build family house. The oak cabinetry was designed and constructed by our specialist team. LED lighting was integrated into the shelving and acoustic oak slatted panels were used to combat the noise of open plan family living.
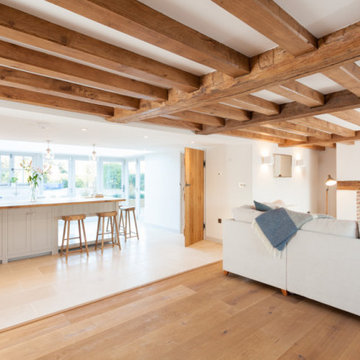
Open Plan Living Room & Kitchen
Idée de décoration pour un grand salon champêtre ouvert avec une bibliothèque ou un coin lecture, un mur beige, un sol en bois brun, un poêle à bois, un manteau de cheminée en brique, un téléviseur encastré et un sol beige.
Idée de décoration pour un grand salon champêtre ouvert avec une bibliothèque ou un coin lecture, un mur beige, un sol en bois brun, un poêle à bois, un manteau de cheminée en brique, un téléviseur encastré et un sol beige.
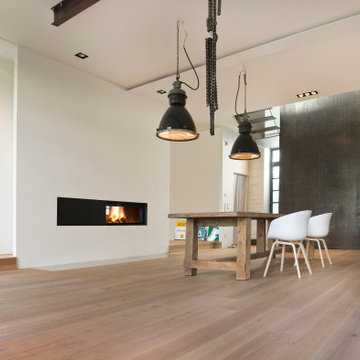
Innenansicht mit offenem Kaminofen und Stahltreppe rechts im Hintergrund, Foto: Lucia Crista
Idées déco pour un grand salon mansardé ou avec mezzanine contemporain avec une salle de réception, un mur blanc, un sol en bois brun, un poêle à bois, un manteau de cheminée en plâtre, aucun téléviseur et un sol beige.
Idées déco pour un grand salon mansardé ou avec mezzanine contemporain avec une salle de réception, un mur blanc, un sol en bois brun, un poêle à bois, un manteau de cheminée en plâtre, aucun téléviseur et un sol beige.
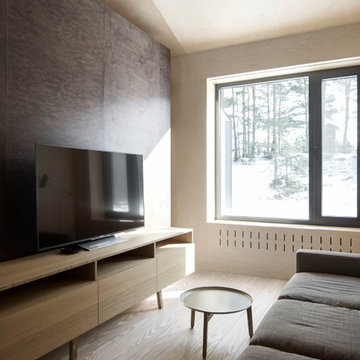
INT2 architecture
Idée de décoration pour un salon de taille moyenne et ouvert avec un mur beige, parquet peint, un poêle à bois, un manteau de cheminée en métal, un téléviseur indépendant et un sol beige.
Idée de décoration pour un salon de taille moyenne et ouvert avec un mur beige, parquet peint, un poêle à bois, un manteau de cheminée en métal, un téléviseur indépendant et un sol beige.
Idées déco de salons avec un poêle à bois et un sol beige
4