Idées déco de salons avec un poêle à bois et un téléviseur fixé au mur
Trier par :
Budget
Trier par:Populaires du jour
141 - 160 sur 2 628 photos
1 sur 3
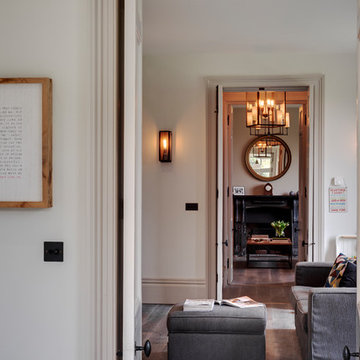
Richard Downer
This Georgian property is in an outstanding location with open views over Dartmoor and the sea beyond.
Our brief for this project was to transform the property which has seen many unsympathetic alterations over the years with a new internal layout, external renovation and interior design scheme to provide a timeless home for a young family. The property required extensive remodelling both internally and externally to create a home that our clients call their “forever home”.
Our refurbishment retains and restores original features such as fireplaces and panelling while incorporating the client's personal tastes and lifestyle. More specifically a dramatic dining room, a hard working boot room and a study/DJ room were requested. The interior scheme gives a nod to the Georgian architecture while integrating the technology for today's living.
Generally throughout the house a limited materials and colour palette have been applied to give our client's the timeless, refined interior scheme they desired. Granite, reclaimed slate and washed walnut floorboards make up the key materials.
Less
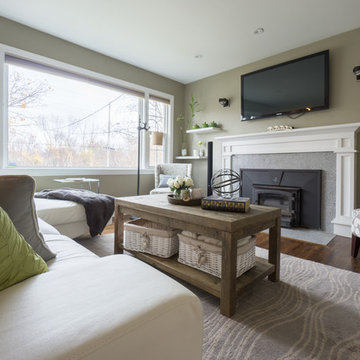
The living room was long and narrow but with an amazing bay window. Instead of a galley style living room used by the previous owner, we decided to change the furniture arrangement by putting one big comfy L-shaped sectional all the way to one side to create a pass-through area enabling a better foot traffic. We then added two side chairs for extra seats. We also mounted our TV on top of the fireplace to gain more space. Although it's not my favorite design choice to have TV on top of the fireplace because I think it takes away from the fireplace but we had to work within the limitation of the space.
For the fireplace, we bought wood stove insert and inserted it into the existing masonry fireplace. The look was updated by granite tiles around the insert and custom built wood mantel.
Buying wood fireplace insert was the best decision we made. First of all, it created a memorable space in our home. I LOVE the sound of wood cracking and the smell of wood burning. In winter nights we would sit around the fireplace and make s'mores like it's a campfire. Second, it's a clean burning and efficient heater. You don't lose the majority the fire’s heat up the chimney thereby saving money on your heating bill.
The coffee table is purchased from Wicker Emporium and it's made from reclaimed pine timbers giving the house a rustic feel.
The side chair by the fireplace is the perfect spot for me to relax, put my feet up on the large ball shaped knitted foot rest and enjoy a cup of cappuccino or cozy up with a good book.
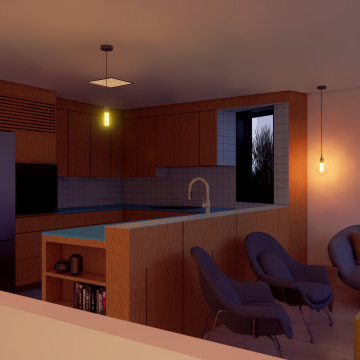
Idées déco pour un petit salon contemporain ouvert avec un mur blanc, parquet clair, un poêle à bois, un manteau de cheminée en carrelage et un téléviseur fixé au mur.
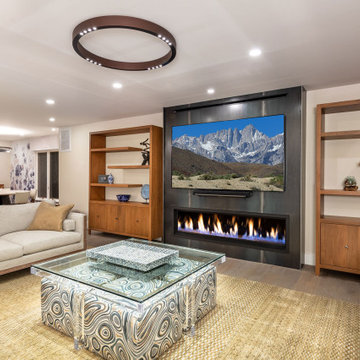
Idées déco pour un grand salon contemporain ouvert avec un mur beige, un sol en bois brun, un poêle à bois, un manteau de cheminée en métal, un téléviseur fixé au mur et un sol marron.
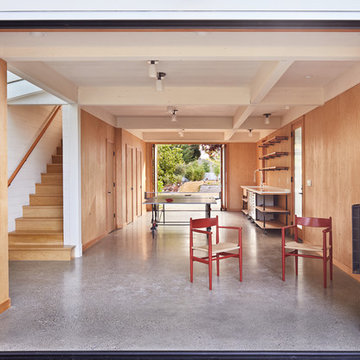
The kitchen and living space make use of rolling tool boxes that can be moved out for various projects and easily replaced with finished cabinets as needs change. A free-standing fireplace, backed by the view to the Sound, provides warmth and ambiance when the weather doesn’t cooperate.
All images © Benjamin Benschneider Photography
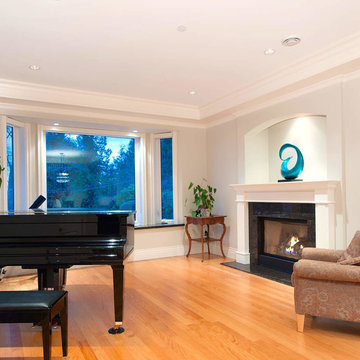
custom ceiling, black piano, built in window seat
Exemple d'un salon bord de mer de taille moyenne avec un mur beige, parquet clair, un poêle à bois, un manteau de cheminée en bois et un téléviseur fixé au mur.
Exemple d'un salon bord de mer de taille moyenne avec un mur beige, parquet clair, un poêle à bois, un manteau de cheminée en bois et un téléviseur fixé au mur.
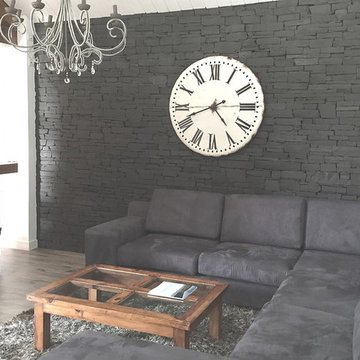
Germán Obraclick
Cette photo montre un salon nature de taille moyenne et ouvert avec un mur blanc, sol en stratifié, un poêle à bois, un manteau de cheminée en pierre, un téléviseur fixé au mur et un sol beige.
Cette photo montre un salon nature de taille moyenne et ouvert avec un mur blanc, sol en stratifié, un poêle à bois, un manteau de cheminée en pierre, un téléviseur fixé au mur et un sol beige.
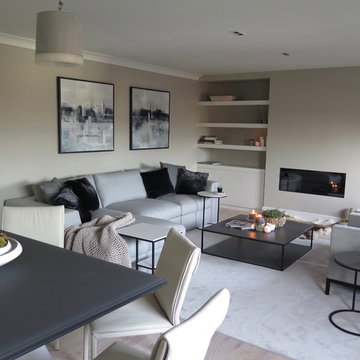
The total renovation, working with Llama Projects, the construction division of the Llama Group, of this once very dated top floor apartment in the heart of the old city of Shrewsbury. With all new electrics, fireplace, built in cabinetry, flooring and interior design & style. Our clients wanted a stylish, contemporary interior through out replacing the dated, old fashioned interior. The old fashioned electric fireplace was replaced with a modern electric fire and all new built in cabinetry was built into the property. Showcasing the lounge interior, with stylish Italian design furniture, available through our design studio. New wooden flooring throughout, John Cullen Lighting, contemporary built in cabinetry. Creating a wonderful weekend luxury pad for our Hong Kong based clients. All furniture, lighting, flooring and accessories are available through Janey Butler Interiors.

Idées déco pour un salon campagne ouvert avec une salle de réception, un mur blanc, un sol en bois brun, un poêle à bois et un téléviseur fixé au mur.
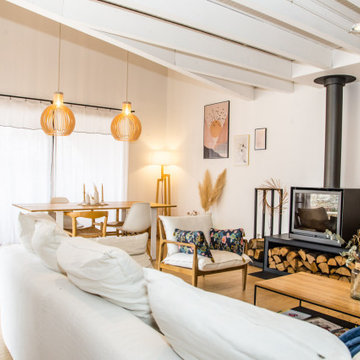
Idées déco pour un salon blanc et bois scandinave ouvert avec un mur blanc, parquet clair, un poêle à bois et un téléviseur fixé au mur.

Inspiration pour un grand salon rustique ouvert avec un mur gris, parquet foncé, un poêle à bois, un manteau de cheminée en pierre, un téléviseur fixé au mur et un sol marron.

Jeff Dow Photography
Cette photo montre un grand salon montagne ouvert avec un manteau de cheminée en pierre, un téléviseur fixé au mur, un sol marron, une salle de musique, un mur blanc, parquet foncé et un poêle à bois.
Cette photo montre un grand salon montagne ouvert avec un manteau de cheminée en pierre, un téléviseur fixé au mur, un sol marron, une salle de musique, un mur blanc, parquet foncé et un poêle à bois.
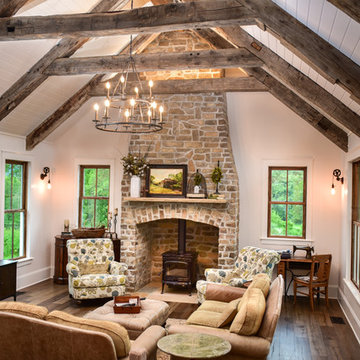
Cette photo montre un salon nature ouvert avec un mur blanc, parquet foncé, un poêle à bois, un manteau de cheminée en pierre, un téléviseur fixé au mur et un sol marron.
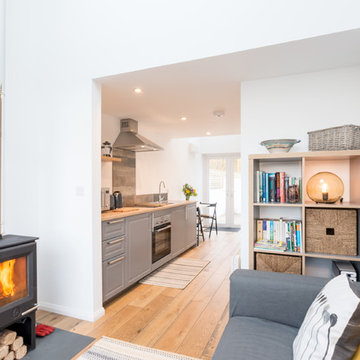
www.johnnybarrington.com
Idées déco pour un petit salon contemporain ouvert avec une bibliothèque ou un coin lecture, un mur blanc, un sol en bois brun, un poêle à bois, un manteau de cheminée en pierre, un téléviseur fixé au mur et un sol marron.
Idées déco pour un petit salon contemporain ouvert avec une bibliothèque ou un coin lecture, un mur blanc, un sol en bois brun, un poêle à bois, un manteau de cheminée en pierre, un téléviseur fixé au mur et un sol marron.
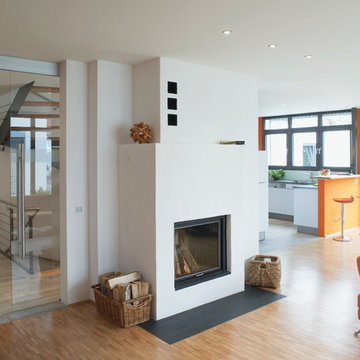
Holger Stegmann, Nürnberg
Cette image montre un très grand salon design ouvert avec un mur blanc, un poêle à bois, un manteau de cheminée en plâtre, un téléviseur fixé au mur, un sol marron et un sol en bois brun.
Cette image montre un très grand salon design ouvert avec un mur blanc, un poêle à bois, un manteau de cheminée en plâtre, un téléviseur fixé au mur, un sol marron et un sol en bois brun.
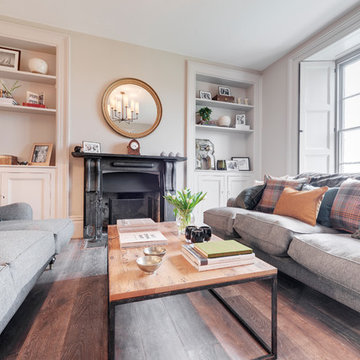
Richard Downer
This Georgian property is in an outstanding location with open views over Dartmoor and the sea beyond.
Our brief for this project was to transform the property which has seen many unsympathetic alterations over the years with a new internal layout, external renovation and interior design scheme to provide a timeless home for a young family. The property required extensive remodelling both internally and externally to create a home that our clients call their “forever home”.
Our refurbishment retains and restores original features such as fireplaces and panelling while incorporating the client's personal tastes and lifestyle. More specifically a dramatic dining room, a hard working boot room and a study/DJ room were requested. The interior scheme gives a nod to the Georgian architecture while integrating the technology for today's living.
Generally throughout the house a limited materials and colour palette have been applied to give our client's the timeless, refined interior scheme they desired. Granite, reclaimed slate and washed walnut floorboards make up the key materials.
Less
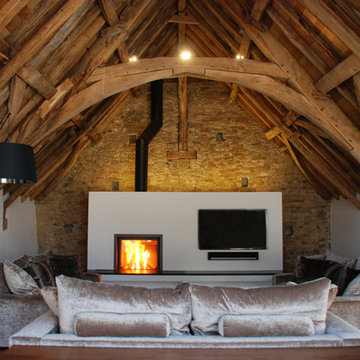
Aménagement d'un grand salon montagne avec un mur blanc, un poêle à bois, un téléviseur fixé au mur et canapé noir.

Open Living Room with Fireplace Storage, Wood Burning Stove and Book Shelf.
Réalisation d'un petit salon design ouvert avec une salle de réception, un mur blanc, parquet clair, un poêle à bois, un manteau de cheminée en lambris de bois, un téléviseur fixé au mur et un plafond voûté.
Réalisation d'un petit salon design ouvert avec une salle de réception, un mur blanc, parquet clair, un poêle à bois, un manteau de cheminée en lambris de bois, un téléviseur fixé au mur et un plafond voûté.
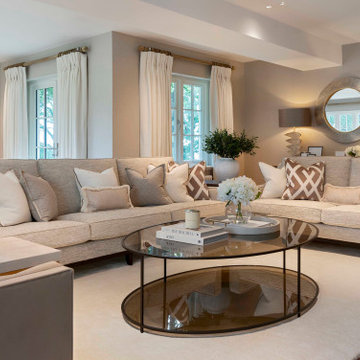
Luxury living room design by April Hamilton Interiors
Aménagement d'un grand salon fermé avec une bibliothèque ou un coin lecture, un mur beige, un sol en bois brun, un poêle à bois, un manteau de cheminée en pierre, un téléviseur fixé au mur, un sol marron et du papier peint.
Aménagement d'un grand salon fermé avec une bibliothèque ou un coin lecture, un mur beige, un sol en bois brun, un poêle à bois, un manteau de cheminée en pierre, un téléviseur fixé au mur, un sol marron et du papier peint.
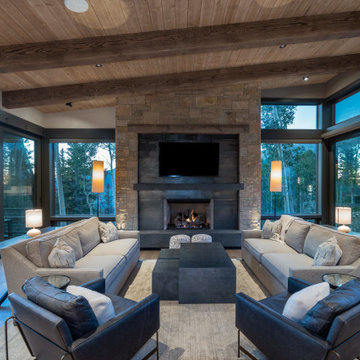
Idées déco pour un salon montagne ouvert avec un sol en bois brun, un poêle à bois, un manteau de cheminée en pierre et un téléviseur fixé au mur.
Idées déco de salons avec un poêle à bois et un téléviseur fixé au mur
8