Idées déco de salons avec un poêle à bois
Trier par :
Budget
Trier par:Populaires du jour
161 - 180 sur 3 282 photos
1 sur 3

In the gathering space of the great room, there is conversational seating for eight or more... and perfect seating for television viewing for the couple who live here, when it's just the two of them.

Formal Living Room, Featuring Wood Burner, Bespoke Joinery , Coving
Cette image montre un salon bohème de taille moyenne avec une salle de réception, un mur gris, moquette, un poêle à bois, un manteau de cheminée en plâtre, un téléviseur fixé au mur, un sol gris, un plafond décaissé et du papier peint.
Cette image montre un salon bohème de taille moyenne avec une salle de réception, un mur gris, moquette, un poêle à bois, un manteau de cheminée en plâtre, un téléviseur fixé au mur, un sol gris, un plafond décaissé et du papier peint.
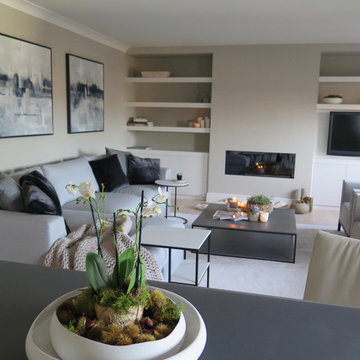
The total renovation, working with Llama Projects, the construction division of the Llama Group, of this once very dated top floor apartment in the heart of the old city of Shrewsbury. With all new electrics, fireplace, built in cabinetry, flooring and interior design & style. Our clients wanted a stylish, contemporary interior through out replacing the dated, old fashioned interior. The old fashioned electric fireplace was replaced with a modern electric fire and all new built in cabinetry was built into the property. Showcasing the lounge interior, with stylish Italian design furniture, available through our design studio. New wooden flooring throughout, John Cullen Lighting, contemporary built in cabinetry. Creating a wonderful weekend luxury pad for our Hong Kong based clients. All furniture, lighting, flooring and accessories are available through Janey Butler Interiors.
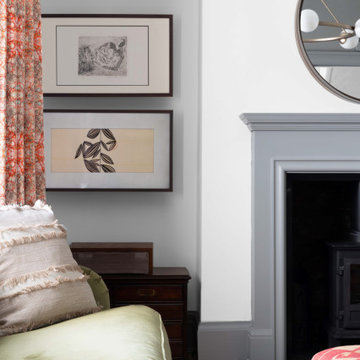
Idée de décoration pour un salon tradition de taille moyenne et fermé avec une salle de réception, un mur beige, un sol en bois brun, un poêle à bois, un manteau de cheminée en bois, un téléviseur dissimulé et un sol noir.
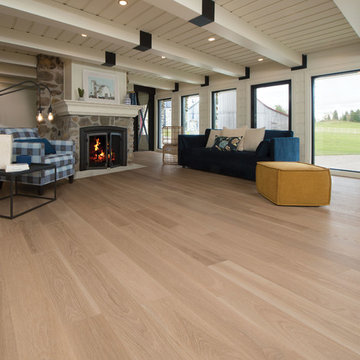
ADMIRATION COLLECTION
Trendy colors for a unique ambiance. Rich wood combined with the color of creativity.
Idées déco pour un grand salon campagne ouvert avec une salle de réception, un mur blanc, un sol en bois brun, un poêle à bois, un manteau de cheminée en pierre, aucun téléviseur et un sol beige.
Idées déco pour un grand salon campagne ouvert avec une salle de réception, un mur blanc, un sol en bois brun, un poêle à bois, un manteau de cheminée en pierre, aucun téléviseur et un sol beige.
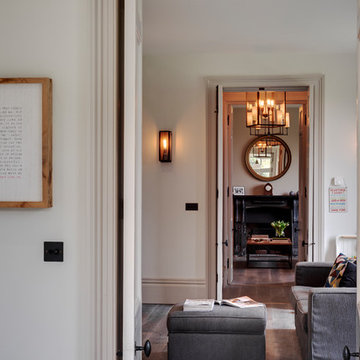
Richard Downer
This Georgian property is in an outstanding location with open views over Dartmoor and the sea beyond.
Our brief for this project was to transform the property which has seen many unsympathetic alterations over the years with a new internal layout, external renovation and interior design scheme to provide a timeless home for a young family. The property required extensive remodelling both internally and externally to create a home that our clients call their “forever home”.
Our refurbishment retains and restores original features such as fireplaces and panelling while incorporating the client's personal tastes and lifestyle. More specifically a dramatic dining room, a hard working boot room and a study/DJ room were requested. The interior scheme gives a nod to the Georgian architecture while integrating the technology for today's living.
Generally throughout the house a limited materials and colour palette have been applied to give our client's the timeless, refined interior scheme they desired. Granite, reclaimed slate and washed walnut floorboards make up the key materials.
Less
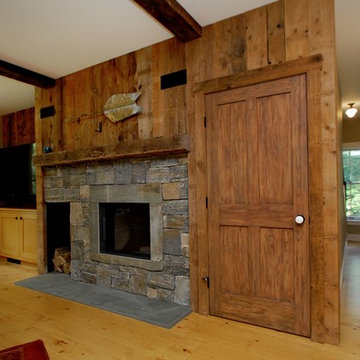
www.gordondixonconstruction.com
Stowe, Vermont
Cette photo montre un salon nature de taille moyenne avec un mur beige, parquet clair, un poêle à bois, un manteau de cheminée en pierre et un téléviseur encastré.
Cette photo montre un salon nature de taille moyenne avec un mur beige, parquet clair, un poêle à bois, un manteau de cheminée en pierre et un téléviseur encastré.

木部を多く取り入れたくつろぎのLDKは、木の香りに包まれた優しい空間となりました。
吹抜けによって1階と2階でのコミュニケーションも取りやすくなっています。
Cette image montre un grand salon nordique ouvert avec aucun téléviseur, un mur blanc, un sol en bois brun, un poêle à bois, un manteau de cheminée en carrelage, un sol beige, un plafond en bois et du papier peint.
Cette image montre un grand salon nordique ouvert avec aucun téléviseur, un mur blanc, un sol en bois brun, un poêle à bois, un manteau de cheminée en carrelage, un sol beige, un plafond en bois et du papier peint.
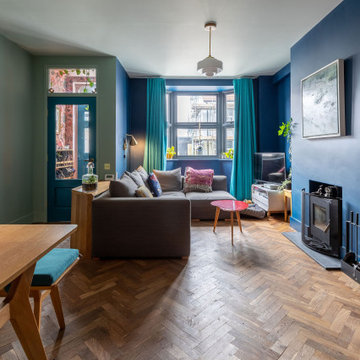
A gorgeous living room enriched with revitalising colours and details. A comfy grey sofa has been added to the space with colourful cushions, looking very cosy and relaxing to spend time in the living room. The long turquoise curtain has been used for the area, looking fun and fantastic. The brave colour choices of our clients have led to a strong sense of style leading to a unique living room, embellished with a rich colour palette. Renovation by Absolute Project Management
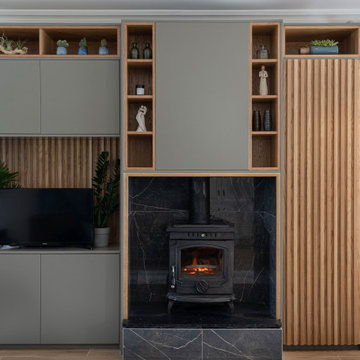
Contemporary Open plan living room design by AlenaCDesign.
Réalisation d'un salon design de taille moyenne et ouvert avec un mur gris, un sol en carrelage de porcelaine, un poêle à bois, un manteau de cheminée en carrelage, un téléviseur encastré et un sol marron.
Réalisation d'un salon design de taille moyenne et ouvert avec un mur gris, un sol en carrelage de porcelaine, un poêle à bois, un manteau de cheminée en carrelage, un téléviseur encastré et un sol marron.
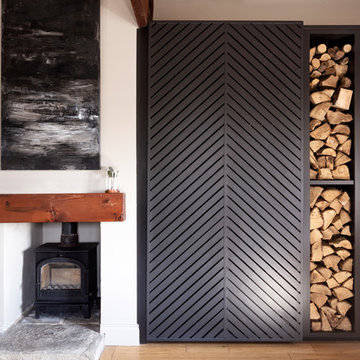
This built in unit is not only beautiful but also very functional - the sliding chevron door it lets you hide your TV when not in use, so you can look at something stunning!
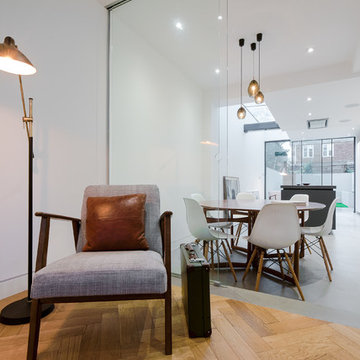
Idée de décoration pour un petit salon design fermé avec une salle de réception, un mur blanc, un sol en bois brun, un poêle à bois, un manteau de cheminée en plâtre, aucun téléviseur et un sol marron.
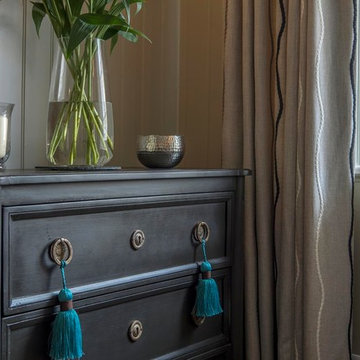
Currently living overseas, the owners of this stunning Grade II Listed stone cottage in the heart of the North York Moors set me the brief of designing the interiors. Renovated to a very high standard by the previous owner and a totally blank canvas, the brief was to create contemporary warm and welcoming interiors in keeping with the building’s history. To be used as a holiday let in the short term, the interiors needed to be high quality and comfortable for guests whilst at the same time, fulfilling the requirements of my clients and their young family to live in upon their return to the UK.
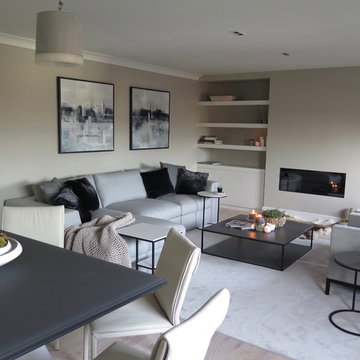
The total renovation, working with Llama Projects, the construction division of the Llama Group, of this once very dated top floor apartment in the heart of the old city of Shrewsbury. With all new electrics, fireplace, built in cabinetry, flooring and interior design & style. Our clients wanted a stylish, contemporary interior through out replacing the dated, old fashioned interior. The old fashioned electric fireplace was replaced with a modern electric fire and all new built in cabinetry was built into the property. Showcasing the lounge interior, with stylish Italian design furniture, available through our design studio. New wooden flooring throughout, John Cullen Lighting, contemporary built in cabinetry. Creating a wonderful weekend luxury pad for our Hong Kong based clients. All furniture, lighting, flooring and accessories are available through Janey Butler Interiors.
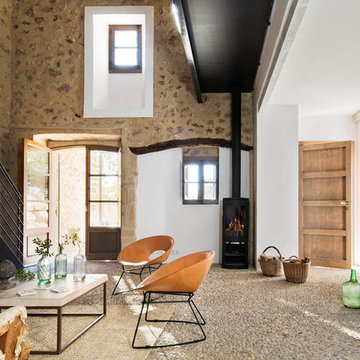
Idées déco pour un salon méditerranéen ouvert et de taille moyenne avec un mur blanc, un poêle à bois, une salle de réception, aucun téléviseur, un mur en pierre et un escalier.
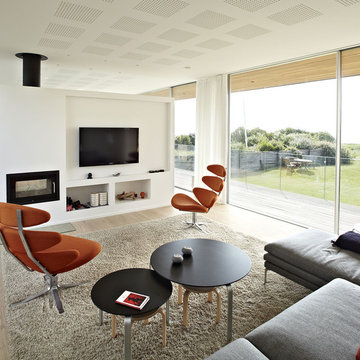
Cette image montre un grand salon design ouvert avec une salle de réception, un mur blanc, un téléviseur encastré, un sol en bois brun, un poêle à bois et un manteau de cheminée en brique.
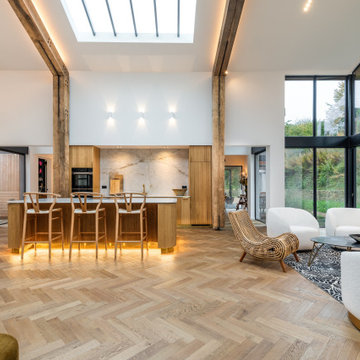
A neutral palette of white walls and ceilings allow the timber structure, herringbone timber floor, and beautifully crafted timber joinery in the room to take centre stage. The kitchen island and units behind are all faced in fluted Oak panels. A brass kick plate at floor level provides a highlight of colour and visual break between the wooden floor and kitchen doors.
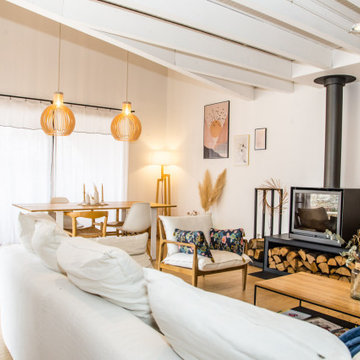
Idées déco pour un salon blanc et bois scandinave ouvert avec un mur blanc, parquet clair, un poêle à bois et un téléviseur fixé au mur.

Inspiration pour un grand salon rustique ouvert avec un mur gris, parquet foncé, un poêle à bois, un manteau de cheminée en pierre, un téléviseur fixé au mur et un sol marron.
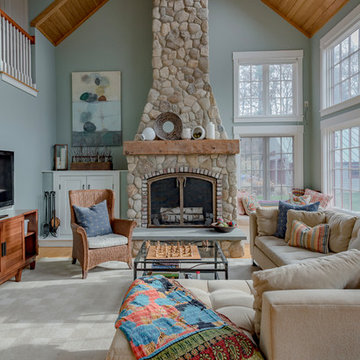
Northpeak Design Photography
Cette image montre un grand salon rustique ouvert avec parquet clair, un manteau de cheminée en pierre, un sol marron, une salle de réception, aucun téléviseur, un mur vert et un poêle à bois.
Cette image montre un grand salon rustique ouvert avec parquet clair, un manteau de cheminée en pierre, un sol marron, une salle de réception, aucun téléviseur, un mur vert et un poêle à bois.
Idées déco de salons avec un poêle à bois
9