Idées déco de salons avec un sol beige et différents designs de plafond
Trier par :
Budget
Trier par:Populaires du jour
161 - 180 sur 6 584 photos
1 sur 3
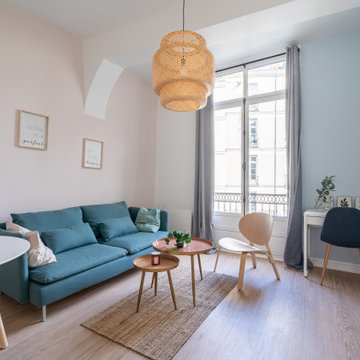
Rénovation complète et redistribution totale pour ce studio transformé en T2 lumineux. La belle hauteur sous plafond est conservée dans la pièce de vie pour un rendu spacieux et confortable !
La lumière naturelle se glisse jusqu’à la chambre grâce à la grande verrière qui ouvre l’espace.
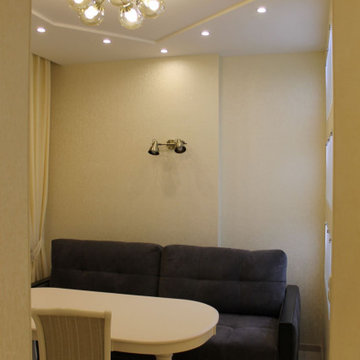
Помните, как сказке про Золушку: "Жаль, королевство маленькое, развернуться мне негде". Вот что-то такое чувствует женщина, глядя на маленькую гостиную.
Но нет нерешаемых проблем. И даже если ваша гостиная является "большой комнатой" только по названию, в ней можно разместить все необходимое.
Больше света!
Это касается и светлых оттенков в интерьере, и освещения. Добавьте точечные источники света, встраиваемые светильники, бра. А естественный свет из окон должен отражаться от светлой мебели и стен.
Зеркала
А также зеркальные поверхности. Отлично множат свет и расширяют пространство. Интересное решение - зеркало, встроенное в нишу в стене. Комната будет казаться больше из-за отражения.
Обман зрения
Видели крутые картинки из интернета, которые создают эффект движения? На одну стену можно наклеить обои с перспективой: дорога вдаль, веранда, улица. И вот уже комната не так и мала.
Легкая мебель
С дизайном квартиры покончено, теперь приступаем к обстановке. Хотите громоздкий обеденный стол? Не рекомендую. Чем легче мебель - тем лучше. Открытые полки вместо книжных шкафов - отличное решение.
До потолка
Кстати, о полках. Используйте пространство стен по максимуму - заказывайте книжные шкафы до самого потолка. Вешайте полки как можно выше.
Встроенные шкафы
В идеале с раздвижными дверями. А еще неплохо смотрятся варианты с ширмой или занавеской. Для маленькой гостиной лучше заказать мебель, чтобы не купить стандартный вариант, который не подойдет.
Освободить плинтус
Самая большая обманка - расставить мебель возле стен. Диваны, кресла и столы лучше отодвинуть. За счет этого пространство будет казаться больше.
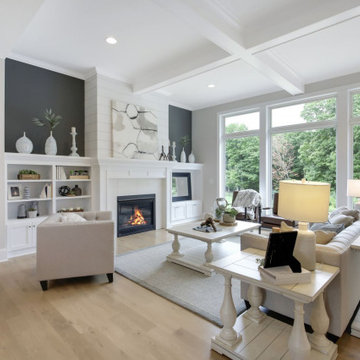
The upstairs family room has a fireplace surrounded by beautiful shelves to venue your favorite items.
Idées déco pour un salon classique ouvert avec une salle de réception, un mur gris, un sol en bois brun, une cheminée standard, aucun téléviseur, un sol beige et un plafond à caissons.
Idées déco pour un salon classique ouvert avec une salle de réception, un mur gris, un sol en bois brun, une cheminée standard, aucun téléviseur, un sol beige et un plafond à caissons.
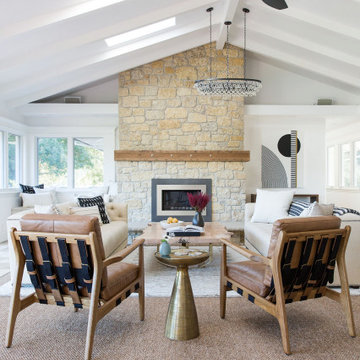
A high-pitch ceiling with exposed beams opens up this living room along with the many windows and skylights. A neutral palette creates a warm and inviting contemporary space. Layered rugs highlight more intimate seating while creating a coziness at the sofa are.
Photo Credit: Meghan Caudill
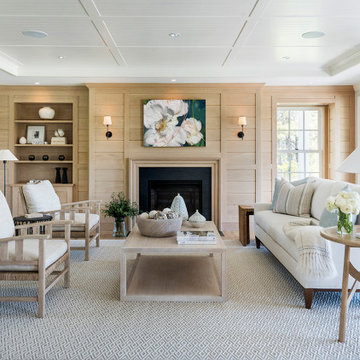
Cette image montre un salon marin en bois avec un mur gris, parquet clair, une cheminée standard, un sol beige et un plafond en lambris de bois.

Open floor plan formal living room with modern fireplace.
Inspiration pour un grand salon minimaliste ouvert avec une salle de réception, un mur beige, parquet clair, une cheminée standard, un manteau de cheminée en pierre de parement, aucun téléviseur, un sol beige, un plafond voûté et du lambris.
Inspiration pour un grand salon minimaliste ouvert avec une salle de réception, un mur beige, parquet clair, une cheminée standard, un manteau de cheminée en pierre de parement, aucun téléviseur, un sol beige, un plafond voûté et du lambris.

Réalisation d'un grand salon blanc et bois minimaliste en bois ouvert avec un mur blanc, parquet clair, un manteau de cheminée en béton, aucun téléviseur, un sol beige et un plafond voûté.
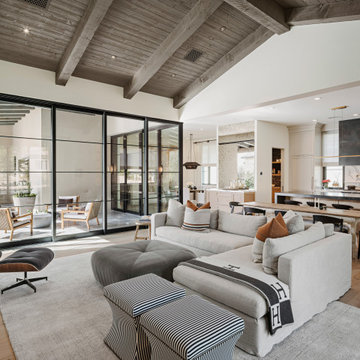
Cette image montre un salon minimaliste ouvert avec un mur blanc, parquet clair, une cheminée ribbon, un manteau de cheminée en plâtre, un téléviseur fixé au mur, un sol beige et poutres apparentes.

Ce projet de plus de 150 m2 est né par l'unification de deux appartements afin d'accueillir une grande famille. Le défi est alors de concevoir un lieu confortable pour les grands et les petits, un lieu de convivialité pour tous, en somme un vrai foyer chaleureux au cœur d'un des plus anciens quartiers de la ville.
Le volume sous la charpente est généreusement exploité pour réaliser un espace ouvert et modulable, la zone jour.
Elle est composée de trois espaces distincts tout en étant liés les uns aux autres par une grande verrière structurante réalisée en chêne. Le séjour est le lieu où se retrouve la famille, où elle accueille, en lien avec la cuisine pour la préparation des repas, mais aussi avec la salle d’étude pour surveiller les devoirs des quatre petits écoliers. Elle pourra évoluer en salle de jeux, de lecture ou de salon annexe.
Photographe Lucie Thomas

Get the cabin of your dreams with a new front door and a beam mantel. This Belleville Smooth 2 panel door with Adelaide Glass is a gorgeous upgrade and will add a pop of color for you. The Hand Hewn Wooden Beam Mantel is great for adding in natural tones to enhance the rustic feel.
Door: BLS-106-21-2
Beam Mantel: BMH-EC
Visit us at ELandELWoodProducts.com to see more options
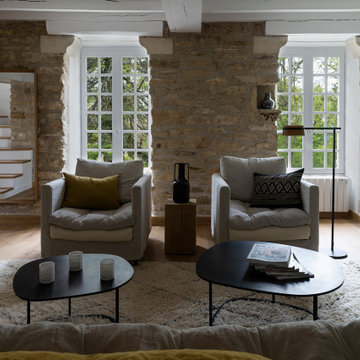
Fauteuils et canapés Adar de Caravane; tapis berbère; tables basses acier brut Caravane; miroir Ampm; liseuses Loop de Faro; photographie panoramique de Pierre Chancy; lampe de sol Serax en terre cuite; plot chêne massif Ampm.

le canapé est légèrement décollé du mur pour laisser les portes coulissantes circuler derrière.
Exemple d'un petit salon moderne ouvert avec un mur rouge, parquet clair, une cheminée standard, un manteau de cheminée en bois, un téléviseur dissimulé, un sol beige, un plafond décaissé et boiseries.
Exemple d'un petit salon moderne ouvert avec un mur rouge, parquet clair, une cheminée standard, un manteau de cheminée en bois, un téléviseur dissimulé, un sol beige, un plafond décaissé et boiseries.
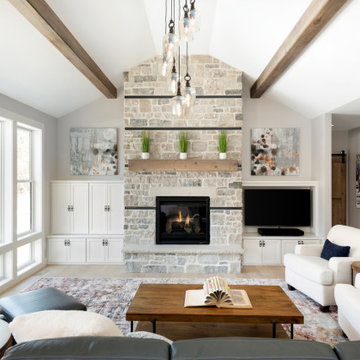
Cette photo montre un salon mansardé ou avec mezzanine chic avec un mur gris, parquet clair, une cheminée standard, un manteau de cheminée en pierre, un sol beige, poutres apparentes et un plafond voûté.
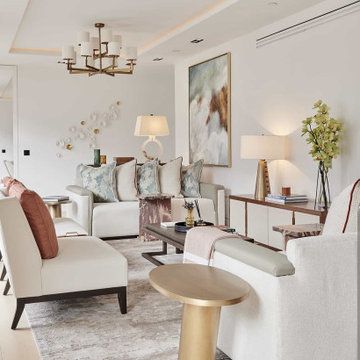
Aménagement d'un salon contemporain fermé avec un mur blanc, un sol beige et un plafond décaissé.
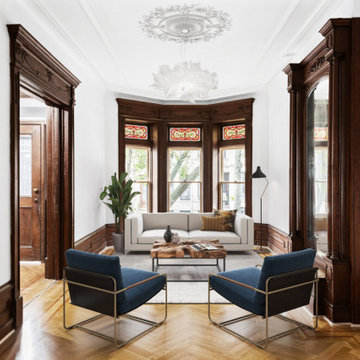
Gut renovation of a 3,600 sq. ft., six bed, three-and-a-half bath landmarked brownstone. The homeowners wanted to retain many of the home's details from its original design and construction in 1903, including pier mirrors and stained glass windows, while making modern updates. The young family prioritized layout changes to better suit their lifestyle; significant and necessary infrastructure updates (including electrical and plumbing); and other upgrades such as new floors and windows, a modern kitchen and dining room, and fresh paint throughout the home.

This living room emanates a contemporary and modern vibe, seamlessly blending sleek design elements. The space is characterized by a relaxing ambiance, creating an inviting atmosphere for unwinding. Adding to its allure, the room offers a captivating view, enhancing the overall experience of comfort and style in this modern living space.

The perfect living room set up for everyday living and hosting friends and family. The soothing color pallet of ivory, beige, and biscuit exuberates the sense of cozy and warmth.
The larger than life glass window openings overlooking the garden and swimming pool view allows sunshine flooding through the space and makes for the perfect evening sunset view.
The long passage with an earthy veneer ceiling design leads the way to all the spaces of the home. The wall paneling design with diffused LED strips lights makes for the perfect ambient lighting set for a cozy movie night.
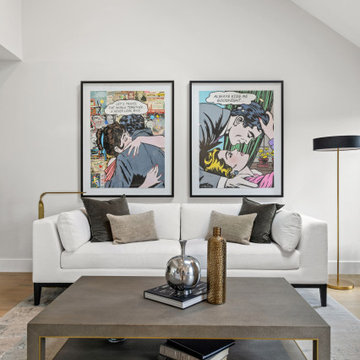
Aménagement d'un salon moderne de taille moyenne et ouvert avec une salle de réception, un mur blanc, parquet clair, un manteau de cheminée en carrelage, un téléviseur fixé au mur, un sol beige et un plafond voûté.
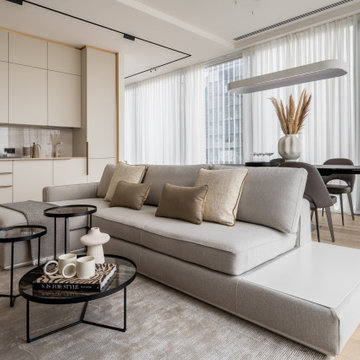
Гостиная объединена с пространством кухни-столовой. Островное расположение дивана формирует композицию вокруг, кухня эргономично разместили в нише. Интерьер выстроен на полутонах и теплых оттенках, теплый дуб на полу подчеркнут изящными вставками и деталями из латуни; комфорта и изысканности добавляют сделанные на заказ стеновые панели с интегрированным ТВ.

Este salón ofrece un ambiente contemporáneo con calidez mediterránea. El techo alto con revoltón catalan original, así como las increíbles ventanas modernistas, han sido los protagonistas del espacio. En contraste hemos puesto un sofá bajo para que el salón ganara amplitud, pero con máximo de comodidad. Seleccionamos piezas de diseño local para elevar la calidad, privilegiando texturas como maderas y fibras naturales.
Idées déco de salons avec un sol beige et différents designs de plafond
9