Salon
Trier par :
Budget
Trier par:Populaires du jour
61 - 80 sur 421 photos
1 sur 3
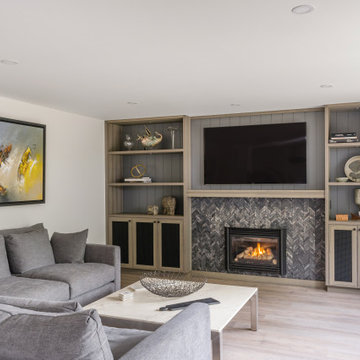
Inspiration pour un salon design de taille moyenne et fermé avec une salle de réception, un mur gris, parquet clair, une cheminée standard, un manteau de cheminée en carrelage, un sol beige, du lambris de bois et un téléviseur encastré.
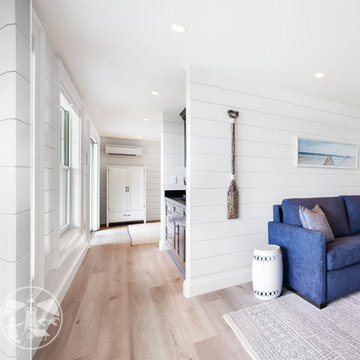
The finished space under the garage is an ocean lovers dream. The coastal design style is inspired by the client’s Nantucket vacations. The floor plan includes a living room, galley kitchen, guest bedroom and full guest bathroom.
Coastal decor elements include a color scheme of orangey red, grey and blue. The wall to wall shiplap, sand colored luxury plank flooring and natural light from the many windows complete this seaside themed guest space.
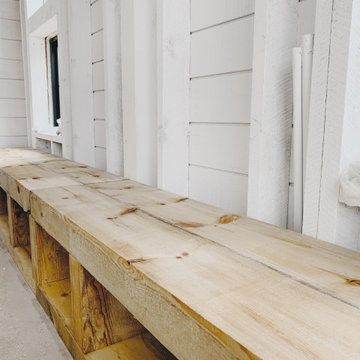
Aménagement d'un petit salon campagne ouvert avec un mur blanc, parquet clair, un poêle à bois, un manteau de cheminée en lambris de bois, un sol beige, un plafond voûté et du lambris de bois.
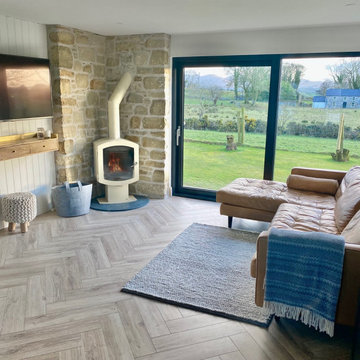
Recent renovation of an open plan kitchen and living area which included structural changes including a wall knockout and the installation of aluminium sliding doors. The Scandinavian style design consists of modern graphite kitchen cabinetry, an off-white quartz worktop, stainless steel cooker and a double Belfast sink on the rectangular island paired with brushed brass Caple taps to coordinate with the brushed brass pendant and wall lights. The living section of the space is light, layered and airy featuring various textures such as a sandstone wall behind the cream wood-burning stove, tongue and groove panelled wall, a bobble area rug, herringbone laminate floor and an antique tan leather chaise lounge.
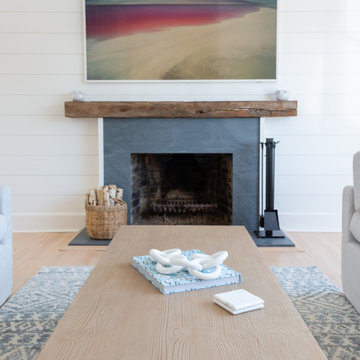
Cette photo montre un grand salon bord de mer ouvert avec un mur beige, parquet clair, une cheminée standard, un manteau de cheminée en béton, un téléviseur fixé au mur, un sol beige, un plafond voûté et du lambris de bois.
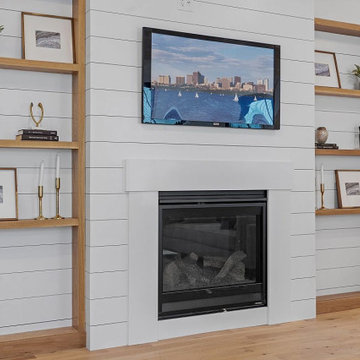
Idée de décoration pour un grand salon champêtre ouvert avec un mur blanc, parquet clair, une cheminée standard, un manteau de cheminée en bois, un téléviseur fixé au mur, un sol beige, un plafond décaissé et du lambris de bois.
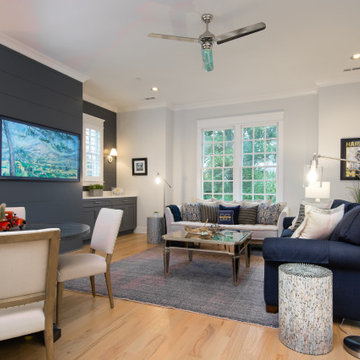
Cette photo montre un salon bord de mer ouvert avec un mur gris, parquet clair, un téléviseur fixé au mur, un sol beige et du lambris de bois.
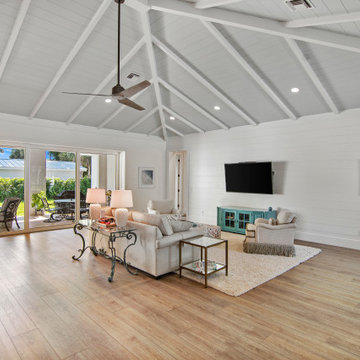
Sutton: Refined yet natural. A white wire-brush gives the natural wood tone a distinct depth, lending it to a variety of spaces.The Modin Rigid luxury vinyl plank flooring collection is the new standard in resilient flooring. Modin Rigid offers true embossed-in-register texture, creating a surface that is convincing to the eye and to the touch; a low sheen level to ensure a natural look that wears well over time; four-sided enhanced bevels to more accurately emulate the look of real wood floors; wider and longer waterproof planks; an industry-leading wear layer; and a pre-attached underlayment.

This full basement renovation included adding a mudroom area, media room, a bedroom, a full bathroom, a game room, a kitchen, a gym and a beautiful custom wine cellar. Our clients are a family that is growing, and with a new baby, they wanted a comfortable place for family to stay when they visited, as well as space to spend time themselves. They also wanted an area that was easy to access from the pool for entertaining, grabbing snacks and using a new full pool bath.We never treat a basement as a second-class area of the house. Wood beams, customized details, moldings, built-ins, beadboard and wainscoting give the lower level main-floor style. There’s just as much custom millwork as you’d see in the formal spaces upstairs. We’re especially proud of the wine cellar, the media built-ins, the customized details on the island, the custom cubbies in the mudroom and the relaxing flow throughout the entire space.
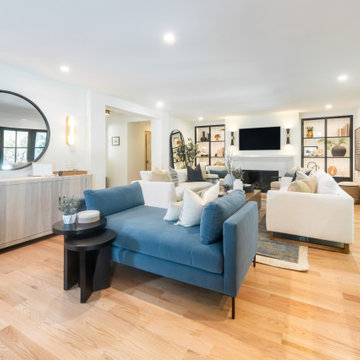
Cette photo montre un salon tendance de taille moyenne et ouvert avec un mur blanc, un sol en bois brun, une cheminée standard, un manteau de cheminée en bois, un téléviseur fixé au mur, un sol beige et du lambris de bois.
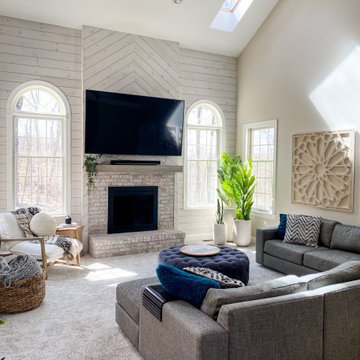
Cette image montre un grand salon rustique ouvert avec un mur beige, moquette, une cheminée standard, un manteau de cheminée en brique, un téléviseur fixé au mur, un sol beige, un plafond voûté et du lambris de bois.
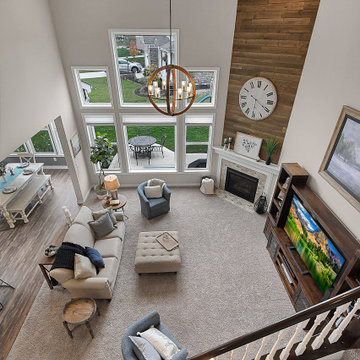
Cette photo montre un grand salon nature ouvert avec un mur gris, moquette, une cheminée d'angle, un manteau de cheminée en carrelage, un téléviseur indépendant, un sol beige, un plafond voûté et du lambris de bois.
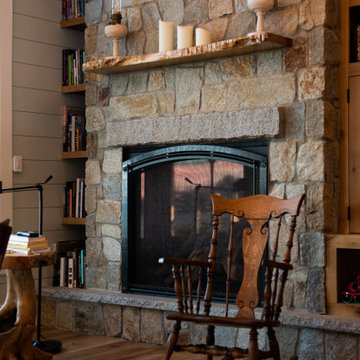
-Grand living room overlooking the ocean
-Custom white oak finish work and exposed wood beams
-Shiplap walls and ceiling
-Andersen windows
-Gas fireplace with stone surround
-Large custom light fixtures
-Live edge wood mantel
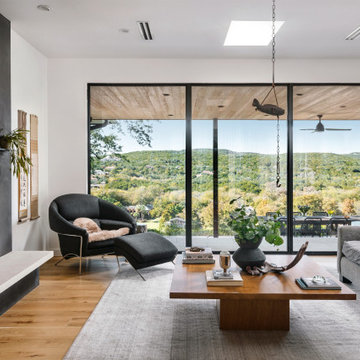
The living room, a combination of Eastern and Western aesthetic influences engages with a panoramic view of the Colorado River and the Hill Country. Interior and exterior compliment each other effortlessly.
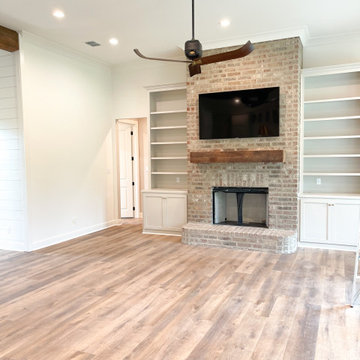
Réalisation d'un grand salon design avec un mur blanc, un sol en vinyl, une cheminée standard, un manteau de cheminée en brique, un sol beige et du lambris de bois.
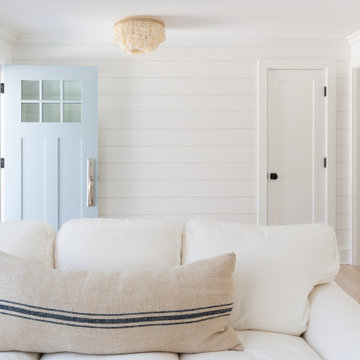
Exemple d'un grand salon bord de mer ouvert avec un mur blanc, parquet clair, une cheminée standard, un manteau de cheminée en brique, un téléviseur fixé au mur, un sol beige et du lambris de bois.
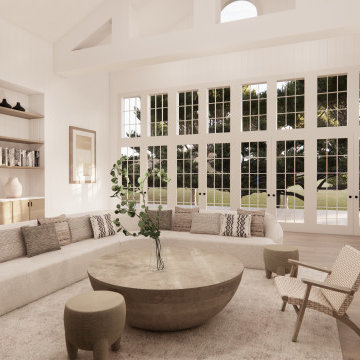
We created a warm monochromatic living space using soft textures, natural materials and an overall subdued neutral scheme. The glass doors, transom windows and skylights bring in beautiful lighting and an effortless connection with the outdoors. Our custom designed shelving creates and opportunity to display personalized styling accessories while offering additional storage with lower cabinets.
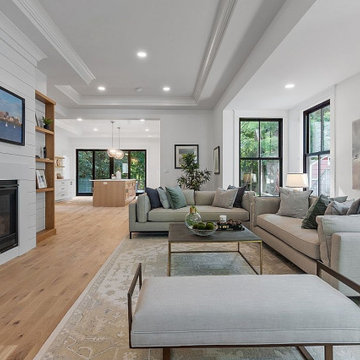
Idées déco pour un grand salon campagne ouvert avec un mur blanc, parquet clair, une cheminée standard, un manteau de cheminée en bois, un téléviseur fixé au mur, un sol beige, un plafond décaissé et du lambris de bois.
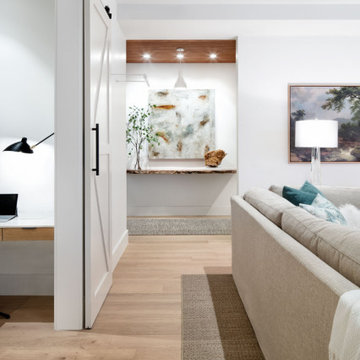
View of entry hall and its live edge shelf from living room.
Exemple d'un salon tendance de taille moyenne et ouvert avec une salle de réception, un mur blanc, parquet clair, une cheminée standard, un manteau de cheminée en brique, un téléviseur fixé au mur, un sol beige, un plafond en lambris de bois et du lambris de bois.
Exemple d'un salon tendance de taille moyenne et ouvert avec une salle de réception, un mur blanc, parquet clair, une cheminée standard, un manteau de cheminée en brique, un téléviseur fixé au mur, un sol beige, un plafond en lambris de bois et du lambris de bois.
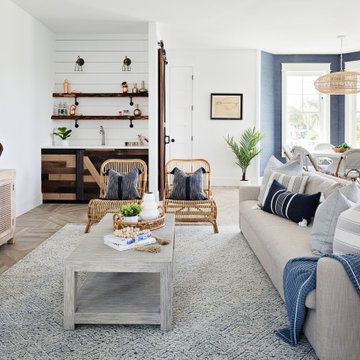
Aménagement d'un grand salon bord de mer ouvert avec un mur blanc, un téléviseur fixé au mur, un sol beige et du lambris de bois.
4