Idées déco de salons avec un sol beige et poutres apparentes
Trier par :
Budget
Trier par:Populaires du jour
61 - 80 sur 1 513 photos
1 sur 3
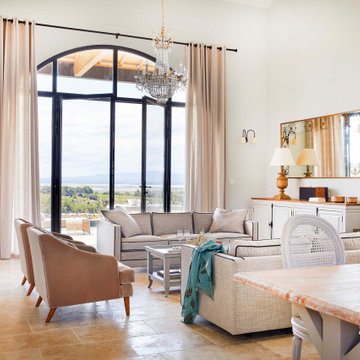
Un salon très élégant avec un lustre ancien.
Idée de décoration pour un grand salon gris et blanc tradition ouvert avec une salle de réception, un mur gris, un sol en travertin, aucun téléviseur, un sol beige et poutres apparentes.
Idée de décoration pour un grand salon gris et blanc tradition ouvert avec une salle de réception, un mur gris, un sol en travertin, aucun téléviseur, un sol beige et poutres apparentes.
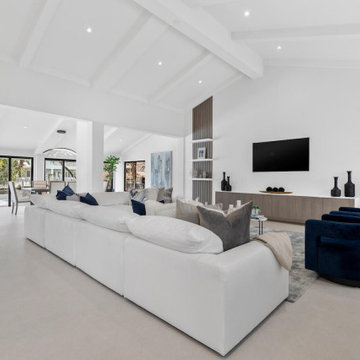
Entire Home Renovation and Addition
Architects
RAW Design & Consulting
RAW Architecture + Design
Inspiration pour un grand salon design ouvert avec un mur jaune, un sol en carrelage de porcelaine, un téléviseur fixé au mur, un sol beige et poutres apparentes.
Inspiration pour un grand salon design ouvert avec un mur jaune, un sol en carrelage de porcelaine, un téléviseur fixé au mur, un sol beige et poutres apparentes.
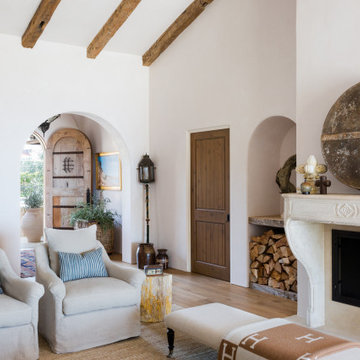
Living Room looking toward Entry
Aménagement d'un salon méditerranéen de taille moyenne avec un mur beige, parquet clair, une cheminée standard, un manteau de cheminée en pierre, un sol beige et poutres apparentes.
Aménagement d'un salon méditerranéen de taille moyenne avec un mur beige, parquet clair, une cheminée standard, un manteau de cheminée en pierre, un sol beige et poutres apparentes.
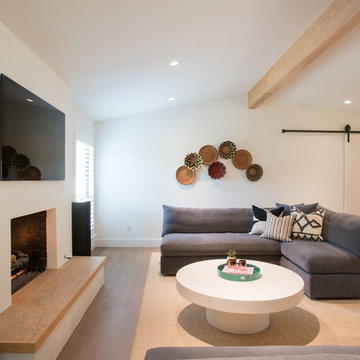
Idées déco pour un grand salon campagne ouvert avec un mur blanc, une cheminée standard, un téléviseur fixé au mur, un manteau de cheminée en plâtre, parquet clair, un sol beige et poutres apparentes.
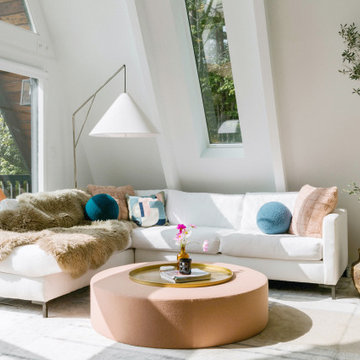
Aménagement d'un petit salon rétro ouvert avec un mur blanc, parquet clair, une cheminée standard, un manteau de cheminée en pierre, un sol beige et poutres apparentes.
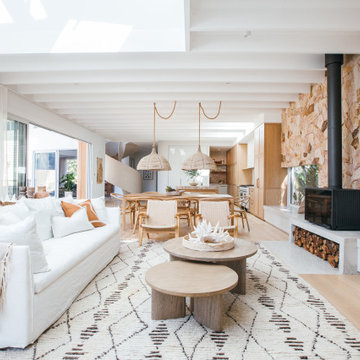
We first fell in love with Kyal and Kara when they appeared on The Block and have loved following their progress. Now we watch them undertake their first knock-down rebuild with the fabulous Blue Lagoon beachside family home. With their living, dining and kitchen space, Kyal and Kara have created a true heart of the home. Not only is this a space for family and friends to hang out, it also connects to every other area in the home.
This fantastic open plan area screams both functionality and design – so what better addition than motorised curtains! The entire kitchen was designed around multi-tasking, and now with just the press of a button (or a quick “Hey Google”), you can be preparing dinner and close the curtains without taking a single step.
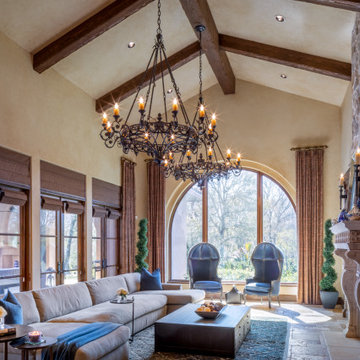
Réalisation d'un très grand salon tradition ouvert avec un mur beige, un sol en travertin, une cheminée standard, un manteau de cheminée en pierre, un téléviseur indépendant, un sol beige et poutres apparentes.
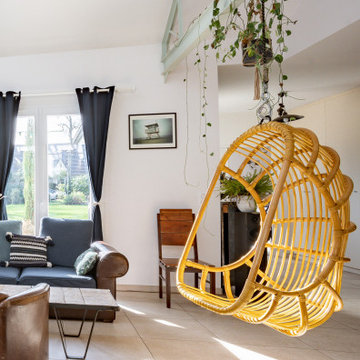
rénovation complète
Réalisation d'un grand salon mansardé ou avec mezzanine urbain avec une salle de réception, un mur blanc, tomettes au sol, un poêle à bois, aucun téléviseur, un sol beige, poutres apparentes et du papier peint.
Réalisation d'un grand salon mansardé ou avec mezzanine urbain avec une salle de réception, un mur blanc, tomettes au sol, un poêle à bois, aucun téléviseur, un sol beige, poutres apparentes et du papier peint.

Aménagement d'un grand salon beige et blanc industriel ouvert avec un mur blanc, un sol en carrelage de céramique, un téléviseur fixé au mur, un sol beige, poutres apparentes, un mur en pierre et un plafond cathédrale.
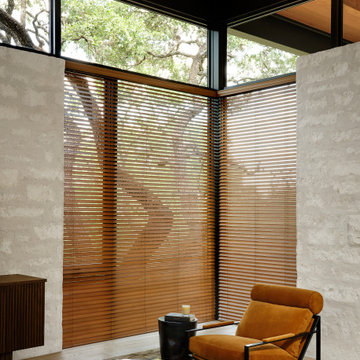
Idée de décoration pour un grand salon minimaliste ouvert avec un mur blanc, parquet clair, un sol beige et poutres apparentes.

This full basement renovation included adding a mudroom area, media room, a bedroom, a full bathroom, a game room, a kitchen, a gym and a beautiful custom wine cellar. Our clients are a family that is growing, and with a new baby, they wanted a comfortable place for family to stay when they visited, as well as space to spend time themselves. They also wanted an area that was easy to access from the pool for entertaining, grabbing snacks and using a new full pool bath.We never treat a basement as a second-class area of the house. Wood beams, customized details, moldings, built-ins, beadboard and wainscoting give the lower level main-floor style. There’s just as much custom millwork as you’d see in the formal spaces upstairs. We’re especially proud of the wine cellar, the media built-ins, the customized details on the island, the custom cubbies in the mudroom and the relaxing flow throughout the entire space.
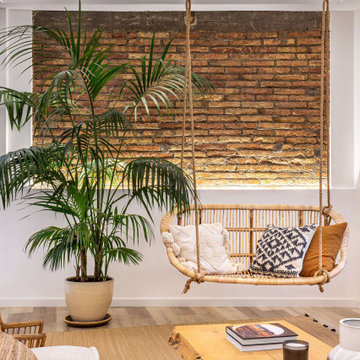
Inspiration pour un salon ethnique ouvert avec un mur bleu, parquet clair, aucune cheminée, un téléviseur indépendant, un sol beige et poutres apparentes.
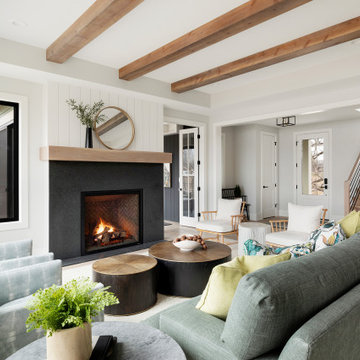
Idée de décoration pour un salon tradition ouvert avec une salle de réception, un mur blanc, parquet clair, une cheminée standard, un manteau de cheminée en brique, aucun téléviseur, un sol beige et poutres apparentes.
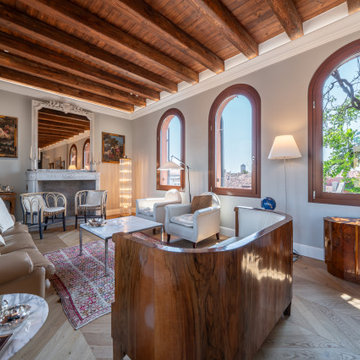
Idée de décoration pour un salon méditerranéen avec un mur gris, parquet clair, un sol beige, poutres apparentes et un plafond en bois.
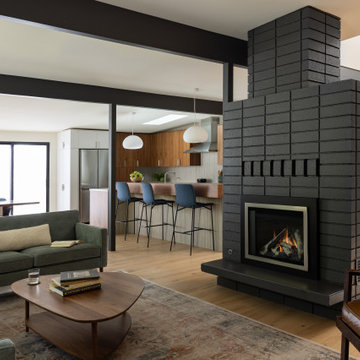
Idée de décoration pour un salon vintage de taille moyenne et ouvert avec parquet clair, une cheminée double-face, un manteau de cheminée en brique, un sol beige et poutres apparentes.
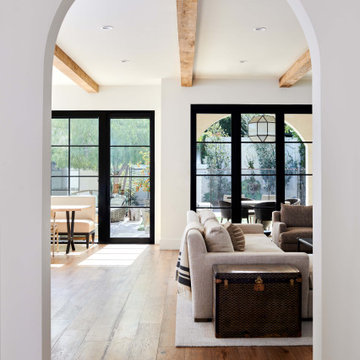
Throughout the home, exposed wooden beams and ironwork on the doors and windows pay homage to traditional Spanish design.
Inspiration pour un salon minimaliste de taille moyenne et ouvert avec un bar de salon, un mur blanc, un sol en bois brun, un téléviseur fixé au mur, un sol beige et poutres apparentes.
Inspiration pour un salon minimaliste de taille moyenne et ouvert avec un bar de salon, un mur blanc, un sol en bois brun, un téléviseur fixé au mur, un sol beige et poutres apparentes.
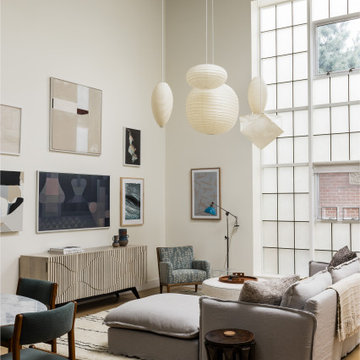
living room
Cette image montre un salon urbain avec un mur beige, parquet clair, un téléviseur fixé au mur, un sol beige et poutres apparentes.
Cette image montre un salon urbain avec un mur beige, parquet clair, un téléviseur fixé au mur, un sol beige et poutres apparentes.
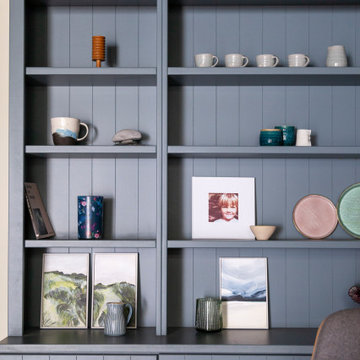
Réalisation d'un salon nordique de taille moyenne et ouvert avec une bibliothèque ou un coin lecture, un mur blanc, un sol en calcaire, un poêle à bois, un sol beige, poutres apparentes et du lambris.

Aménagement d'un grand salon bord de mer ouvert avec un mur blanc, parquet clair, une cheminée d'angle, un téléviseur fixé au mur, un sol beige et poutres apparentes.

A dark living room was transformed into a cosy and inviting relaxing living room. The wooden panels were painted with the client's favourite colour and display their favourite pieces of art. The colour was inspired by the original Delft blue tiles of the fireplace.
Idées déco de salons avec un sol beige et poutres apparentes
4