Idées déco de salons avec un sol beige et un mur en pierre
Trier par :
Budget
Trier par:Populaires du jour
1 - 20 sur 118 photos
1 sur 3

Conceived as a remodel and addition, the final design iteration for this home is uniquely multifaceted. Structural considerations required a more extensive tear down, however the clients wanted the entire remodel design kept intact, essentially recreating much of the existing home. The overall floor plan design centers on maximizing the views, while extensive glazing is carefully placed to frame and enhance them. The residence opens up to the outdoor living and views from multiple spaces and visually connects interior spaces in the inner court. The client, who also specializes in residential interiors, had a vision of ‘transitional’ style for the home, marrying clean and contemporary elements with touches of antique charm. Energy efficient materials along with reclaimed architectural wood details were seamlessly integrated, adding sustainable design elements to this transitional design. The architect and client collaboration strived to achieve modern, clean spaces playfully interjecting rustic elements throughout the home.
Greenbelt Homes
Glynis Wood Interiors
Photography by Bryant Hill

Cette photo montre un salon moderne fermé avec un mur blanc, un sol en travertin, une cheminée standard, un manteau de cheminée en pierre, un sol beige, un plafond en bois et un mur en pierre.
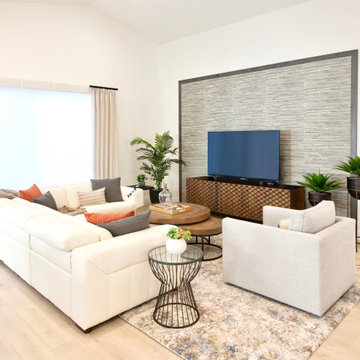
A complete home renovation bringing an 80's home into a contemporary coastal design with touches of earth tones to highlight the owner's art collection. JMR Designs created a comfortable and inviting space for relaxing, working and entertaining family and friends.
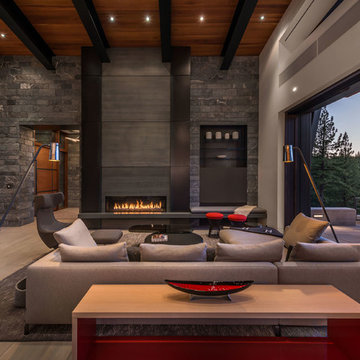
Photography, Vance Fox
Idées déco pour un salon contemporain ouvert avec une cheminée ribbon, un sol beige, un mur gris, un sol en carrelage de céramique, un manteau de cheminée en métal et un mur en pierre.
Idées déco pour un salon contemporain ouvert avec une cheminée ribbon, un sol beige, un mur gris, un sol en carrelage de céramique, un manteau de cheminée en métal et un mur en pierre.

Built by Old Hampshire Designs, Inc.
John W. Hession, Photographer
Idée de décoration pour un grand salon chalet ouvert avec parquet clair, une cheminée ribbon, un manteau de cheminée en pierre, une salle de réception, un mur marron, aucun téléviseur, un sol beige et un mur en pierre.
Idée de décoration pour un grand salon chalet ouvert avec parquet clair, une cheminée ribbon, un manteau de cheminée en pierre, une salle de réception, un mur marron, aucun téléviseur, un sol beige et un mur en pierre.
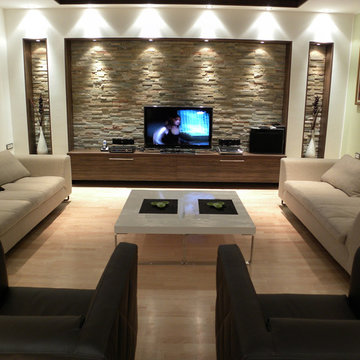
Idées déco pour un salon contemporain avec un téléviseur indépendant, un sol beige et un mur en pierre.
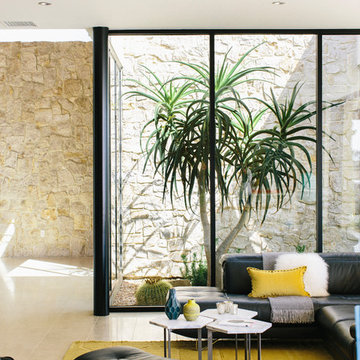
Cette photo montre un salon tendance ouvert avec un sol beige et un mur en pierre.
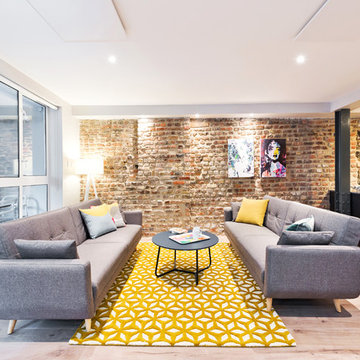
De Urbanic
Idées déco pour un salon gris et jaune contemporain de taille moyenne et ouvert avec sol en stratifié, aucune cheminée, aucun téléviseur, une salle de réception, un sol beige et un mur en pierre.
Idées déco pour un salon gris et jaune contemporain de taille moyenne et ouvert avec sol en stratifié, aucune cheminée, aucun téléviseur, une salle de réception, un sol beige et un mur en pierre.

HOME FEATURES
Contexual modern design with contemporary Santa Fe–style elements
Luxuriously open floor plan
Stunning chef’s kitchen perfect for entertaining
Gracious indoor/outdoor living with views of the Sangres
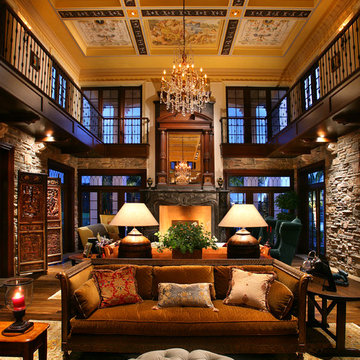
Doug Thompson Photography
Exemple d'un salon chic ouvert et de taille moyenne avec un sol en bois brun, un mur beige, une salle de réception, aucune cheminée, aucun téléviseur, un sol beige et un mur en pierre.
Exemple d'un salon chic ouvert et de taille moyenne avec un sol en bois brun, un mur beige, une salle de réception, aucune cheminée, aucun téléviseur, un sol beige et un mur en pierre.

Aménagement d'un grand salon beige et blanc industriel ouvert avec un mur blanc, un sol en carrelage de céramique, un téléviseur fixé au mur, un sol beige, poutres apparentes, un mur en pierre et un plafond cathédrale.
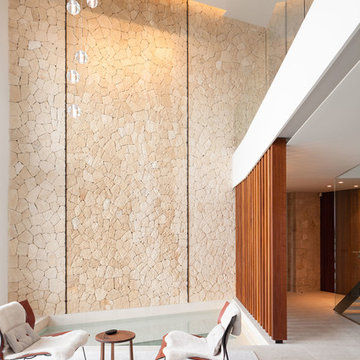
Hudson Cooper Photography
Cette image montre un salon minimaliste fermé avec un mur beige, un sol beige et un mur en pierre.
Cette image montre un salon minimaliste fermé avec un mur beige, un sol beige et un mur en pierre.
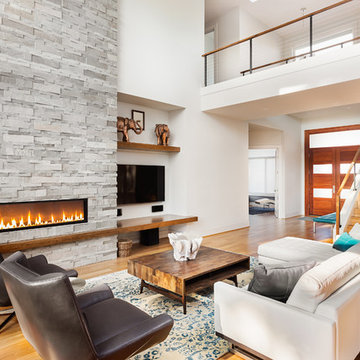
Ivan Gomez - Client
Idées déco pour un salon contemporain ouvert avec un mur blanc, parquet clair, une cheminée ribbon, un manteau de cheminée en pierre, un téléviseur fixé au mur, un sol beige et un mur en pierre.
Idées déco pour un salon contemporain ouvert avec un mur blanc, parquet clair, une cheminée ribbon, un manteau de cheminée en pierre, un téléviseur fixé au mur, un sol beige et un mur en pierre.

Lisa Romerein (photography)
Oz Architects (Architecture) Don Ziebell Principal, Zahir Poonawala Project Architect
Oz Interiors (Interior Design) Inga Rehmann, Principal Laura Huttenhauer, Senior Designer
Oz Architects (Hardscape Design)
Desert Star Construction (Construction)
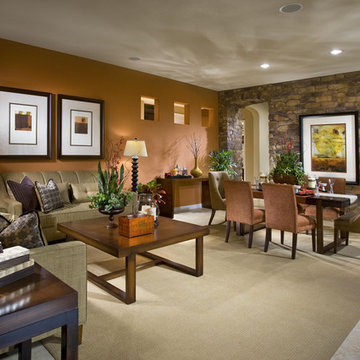
Idée de décoration pour un salon design de taille moyenne et ouvert avec une salle de réception, un mur orange, un sol en carrelage de céramique, aucune cheminée, un sol beige et un mur en pierre.
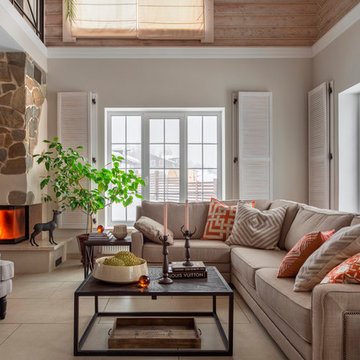
Загородный дом в стиле шале в поселке Лама Вилладж. Проектирование: Станислав Тихонов, Антон Костюкович. Фото: Антон Лихтарович 2017 г.
Exemple d'un salon montagne de taille moyenne et ouvert avec un mur beige, un sol en carrelage de porcelaine, une cheminée d'angle, un manteau de cheminée en pierre, un sol beige, une salle de réception et un mur en pierre.
Exemple d'un salon montagne de taille moyenne et ouvert avec un mur beige, un sol en carrelage de porcelaine, une cheminée d'angle, un manteau de cheminée en pierre, un sol beige, une salle de réception et un mur en pierre.
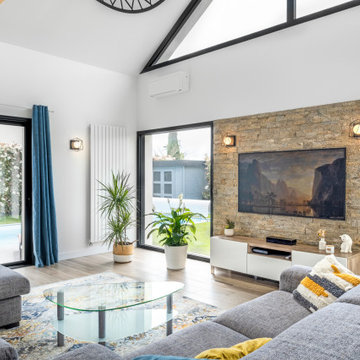
Idée de décoration pour un grand salon beige et blanc urbain ouvert avec un mur blanc, un sol en carrelage de céramique, un téléviseur fixé au mur, un sol beige, poutres apparentes, un mur en pierre et un plafond cathédrale.
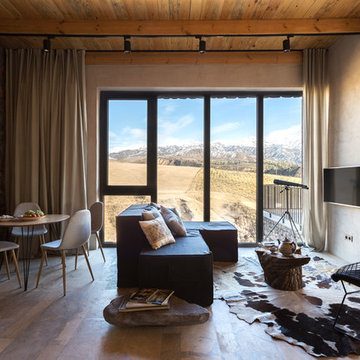
Idée de décoration pour un salon chalet de taille moyenne et ouvert avec un mur marron, un sol en travertin, aucune cheminée, un téléviseur fixé au mur, un sol beige, un mur en pierre et canapé noir.
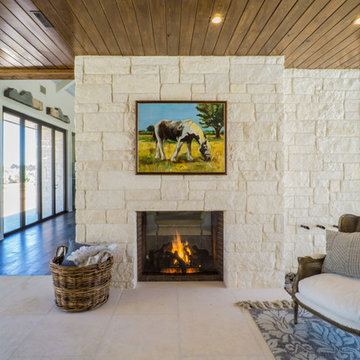
The Vineyard Farmhouse in the Peninsula at Rough Hollow. This 2017 Greater Austin Parade Home was designed and built by Jenkins Custom Homes. Cedar Siding and the Pine for the soffits and ceilings was provided by TimberTown.
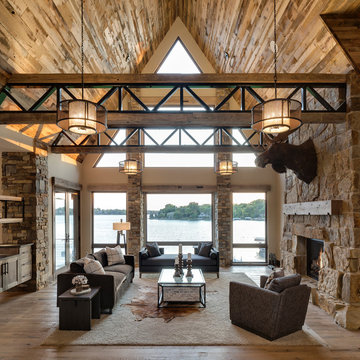
Landmark Photography
Inspiration pour un salon chalet ouvert avec un mur beige, un sol en bois brun, une cheminée standard, un manteau de cheminée en pierre, un sol beige et un mur en pierre.
Inspiration pour un salon chalet ouvert avec un mur beige, un sol en bois brun, une cheminée standard, un manteau de cheminée en pierre, un sol beige et un mur en pierre.
Idées déco de salons avec un sol beige et un mur en pierre
1