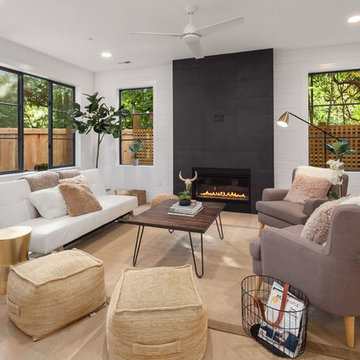Idées déco de salons avec un sol beige
Trier par :
Budget
Trier par:Populaires du jour
81 - 100 sur 227 photos
1 sur 3
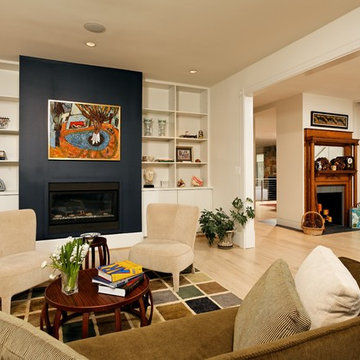
Gregg Hadley
Exemple d'un salon chic de taille moyenne et fermé avec une cheminée standard, aucun téléviseur, une salle de réception, un mur blanc, parquet clair, un manteau de cheminée en métal et un sol beige.
Exemple d'un salon chic de taille moyenne et fermé avec une cheminée standard, aucun téléviseur, une salle de réception, un mur blanc, parquet clair, un manteau de cheminée en métal et un sol beige.
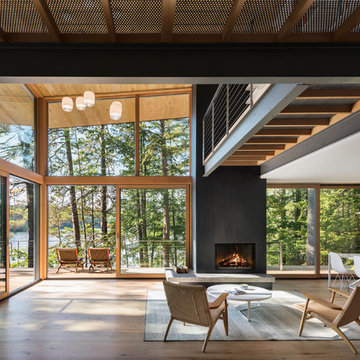
Chuck Choi Architectural Photography
Idées déco pour un salon montagne ouvert avec parquet clair, une cheminée standard, aucun téléviseur et un sol beige.
Idées déco pour un salon montagne ouvert avec parquet clair, une cheminée standard, aucun téléviseur et un sol beige.
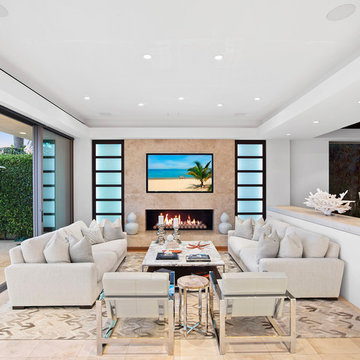
Cette image montre un salon ethnique avec un mur blanc, une cheminée ribbon et un sol beige.
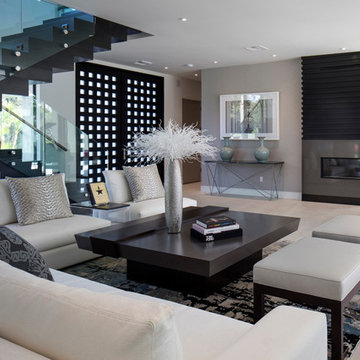
This custom home is derived from Chinese symbolism. The color red symbolizes luck, happiness and joy in the Chinese culture. The number 8 is the most prosperous number in Chinese culture. A custom 8 branch tree is showcased on an island in the pool and a red wall serves as the background for this piece of art. The home was designed in a L-shape to take advantage of the lake view from all areas of the home. The open floor plan features indoor/outdoor living with a generous lanai, three balconies and sliding glass walls that transform the home into a single indoor/outdoor space.
An ARDA for Custom Home Design goes to
Phil Kean Design Group
Designer: Phil Kean Design Group
From: Winter Park, Florida
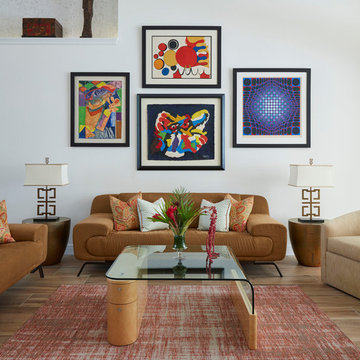
Carmel Brantley
Réalisation d'un salon bohème avec une salle de réception, un mur blanc et un sol beige.
Réalisation d'un salon bohème avec une salle de réception, un mur blanc et un sol beige.
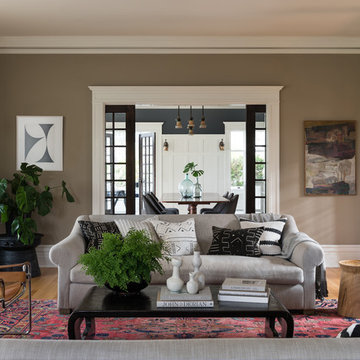
Haris Kenjar Photography and Design
Exemple d'un salon craftsman de taille moyenne et ouvert avec une salle de réception, un mur gris, un sol en bois brun, aucune cheminée, aucun téléviseur et un sol beige.
Exemple d'un salon craftsman de taille moyenne et ouvert avec une salle de réception, un mur gris, un sol en bois brun, aucune cheminée, aucun téléviseur et un sol beige.

Idées déco pour un grand salon classique fermé avec un mur beige, un sol beige, une salle de réception, un sol en bois brun et une cheminée ribbon.
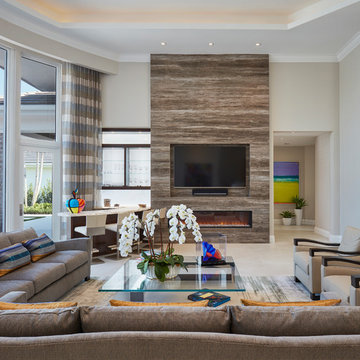
Brantley Photography
Exemple d'un salon tendance avec un bar de salon, un mur gris, une cheminée ribbon, un manteau de cheminée en pierre, un téléviseur fixé au mur et un sol beige.
Exemple d'un salon tendance avec un bar de salon, un mur gris, une cheminée ribbon, un manteau de cheminée en pierre, un téléviseur fixé au mur et un sol beige.
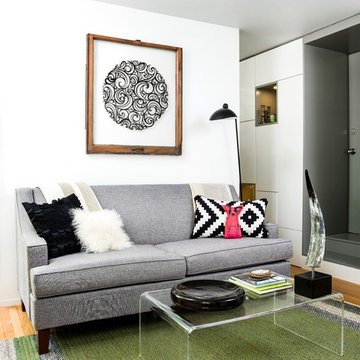
A single wall in this tiny condo separates the multiple functions of a fully functional home. The open, public area includes a living room, full kitchen, and ample storage, with wall space and lighted cubbies to showcase art and personal items. Bright white walls and a simple color pallete help keep the small space clean and inviting.
Photography by Cynthia Lynn Photography
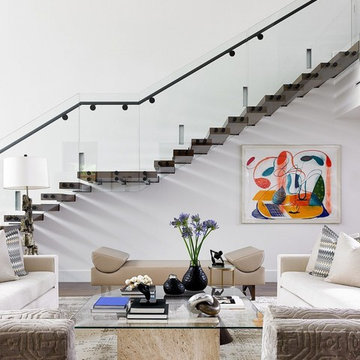
Deborah Wecselman Design, Inc
Exemple d'un grand salon tendance ouvert avec une salle de réception, un mur blanc, parquet foncé, aucune cheminée, aucun téléviseur et un sol beige.
Exemple d'un grand salon tendance ouvert avec une salle de réception, un mur blanc, parquet foncé, aucune cheminée, aucun téléviseur et un sol beige.
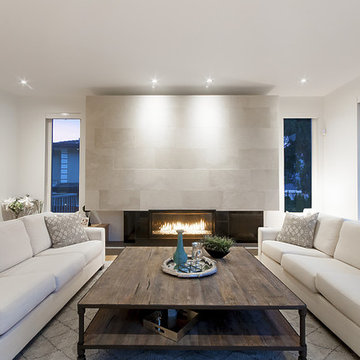
Exemple d'un grand salon tendance fermé avec une salle de réception, un mur blanc, une cheminée ribbon, aucun téléviseur, parquet clair, un manteau de cheminée en métal et un sol beige.
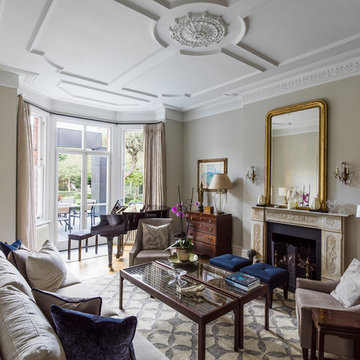
Mel Yates
Cette photo montre un grand salon chic fermé avec un mur beige, parquet clair et un sol beige.
Cette photo montre un grand salon chic fermé avec un mur beige, parquet clair et un sol beige.
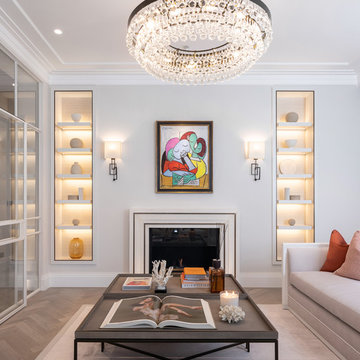
Aménagement d'un salon contemporain fermé avec un mur gris, parquet clair, une cheminée standard et un sol beige.
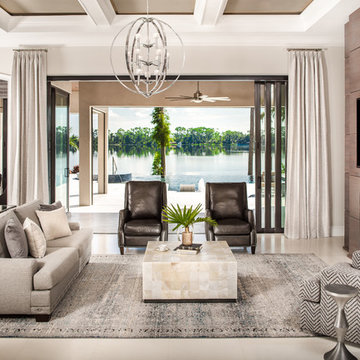
Florida Room with unique finishes to include onyx coffee table, stone floors, custom upholstery and window treatments. photo credit: Mark Matuzak
Inspiration pour un grand salon méditerranéen ouvert avec un mur beige, un sol en calcaire, un sol beige, une cheminée ribbon, un manteau de cheminée en métal et un téléviseur fixé au mur.
Inspiration pour un grand salon méditerranéen ouvert avec un mur beige, un sol en calcaire, un sol beige, une cheminée ribbon, un manteau de cheminée en métal et un téléviseur fixé au mur.
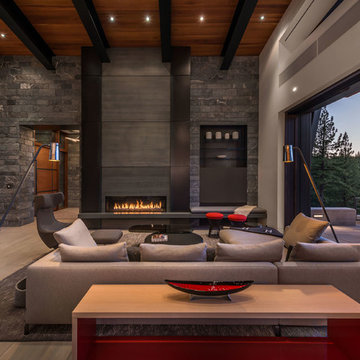
Photography, Vance Fox
Idées déco pour un salon contemporain ouvert avec une cheminée ribbon, un sol beige, un mur gris, un sol en carrelage de céramique, un manteau de cheminée en métal et un mur en pierre.
Idées déco pour un salon contemporain ouvert avec une cheminée ribbon, un sol beige, un mur gris, un sol en carrelage de céramique, un manteau de cheminée en métal et un mur en pierre.
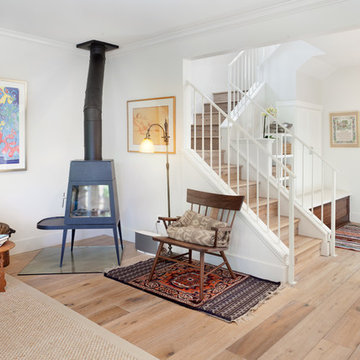
Down-to-studs remodel and second floor addition. The original house was a simple plain ranch house with a layout that didn’t function well for the family. We changed the house to a contemporary Mediterranean with an eclectic mix of details. Space was limited by City Planning requirements so an important aspect of the design was to optimize every bit of space, both inside and outside. The living space extends out to functional places in the back and front yards: a private shaded back yard and a sunny seating area in the front yard off the kitchen where neighbors can easily mingle with the family. A Japanese bath off the master bedroom upstairs overlooks a private roof deck which is screened from neighbors’ views by a trellis with plants growing from planter boxes and with lanterns hanging from a trellis above.
Photography by Kurt Manley.
https://saikleyarchitects.com/portfolio/modern-mediterranean/

Builder & Interior Selections: Kyle Hunt & Partners, Architect: Sharratt Design Company, Landscape Design: Yardscapes, Photography by James Kruger, LandMark Photography
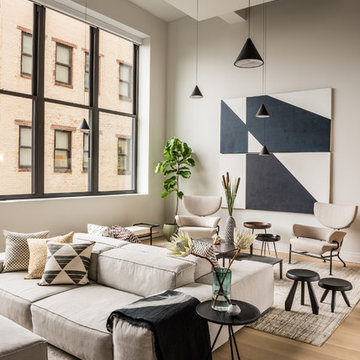
This loft living room has everything you could possibly want with its tall ceilings and massive amounts of light. We established a variety of uses in the space through clever compositions of furniture.
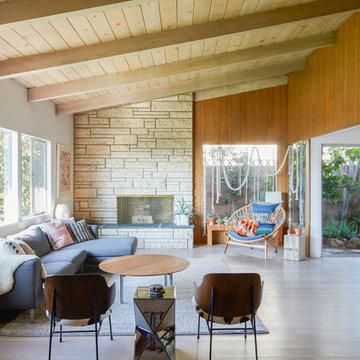
Madeline Tolle
Design by Tandem Designs
Cette photo montre un salon rétro ouvert avec un manteau de cheminée en pierre, un mur blanc, parquet clair, une cheminée ribbon et un sol beige.
Cette photo montre un salon rétro ouvert avec un manteau de cheminée en pierre, un mur blanc, parquet clair, une cheminée ribbon et un sol beige.
Idées déco de salons avec un sol beige
5
