Idées déco de salons avec un sol blanc et un sol jaune
Trier par :
Budget
Trier par:Populaires du jour
61 - 80 sur 10 691 photos
1 sur 3

Asta Homes
Great Falls, VA 22066
Idée de décoration pour un salon victorien fermé avec une salle de réception, un mur jaune, une cheminée standard, aucun téléviseur et un sol blanc.
Idée de décoration pour un salon victorien fermé avec une salle de réception, un mur jaune, une cheminée standard, aucun téléviseur et un sol blanc.

Cette image montre un salon rustique de taille moyenne et ouvert avec un mur blanc, parquet peint, un manteau de cheminée en bois, un sol blanc et une cheminée standard.
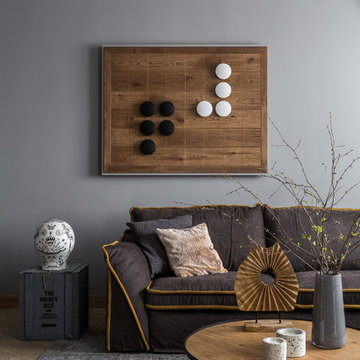
Архитектор: Егоров Кирилл
Текстиль: Егорова Екатерина
Фотограф: Спиридонов Роман
Стилист: Шимкевич Евгения
Inspiration pour un salon design de taille moyenne et ouvert avec une salle de réception, un mur gris, un sol en vinyl, aucune cheminée, un téléviseur indépendant et un sol jaune.
Inspiration pour un salon design de taille moyenne et ouvert avec une salle de réception, un mur gris, un sol en vinyl, aucune cheminée, un téléviseur indépendant et un sol jaune.

Dimplex 74" Ignite linear electric fireplace with recessed TV
Inspiration pour un salon minimaliste de taille moyenne avec un mur blanc, un sol en carrelage de porcelaine, une cheminée ribbon, un manteau de cheminée en plâtre, un téléviseur encastré et un sol blanc.
Inspiration pour un salon minimaliste de taille moyenne avec un mur blanc, un sol en carrelage de porcelaine, une cheminée ribbon, un manteau de cheminée en plâtre, un téléviseur encastré et un sol blanc.

Fully integrated Signature Estate featuring Creston controls and Crestron panelized lighting, and Crestron motorized shades and draperies, whole-house audio and video, HVAC, voice and video communication atboth both the front door and gate. Modern, warm, and clean-line design, with total custom details and finishes. The front includes a serene and impressive atrium foyer with two-story floor to ceiling glass walls and multi-level fire/water fountains on either side of the grand bronze aluminum pivot entry door. Elegant extra-large 47'' imported white porcelain tile runs seamlessly to the rear exterior pool deck, and a dark stained oak wood is found on the stairway treads and second floor. The great room has an incredible Neolith onyx wall and see-through linear gas fireplace and is appointed perfectly for views of the zero edge pool and waterway. The center spine stainless steel staircase has a smoked glass railing and wood handrail.
Photo courtesy Royal Palm Properties
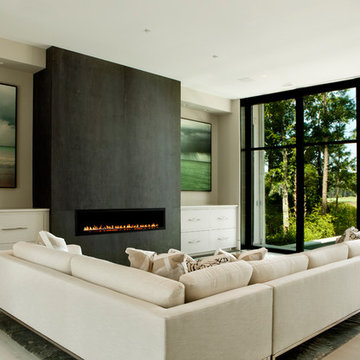
Cette image montre un salon design avec un mur beige, parquet peint, une cheminée ribbon et un sol blanc.
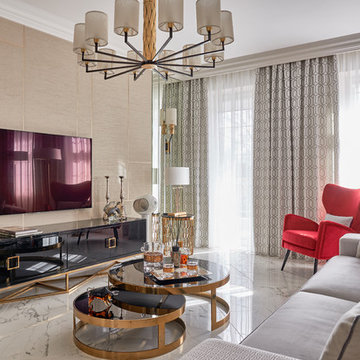
Дизайн: Алёна Чашкина
Стиль: Сергей Гиро
Фото: Александр Шевцов
Cette photo montre un salon tendance avec un mur beige, un téléviseur fixé au mur et un sol blanc.
Cette photo montre un salon tendance avec un mur beige, un téléviseur fixé au mur et un sol blanc.
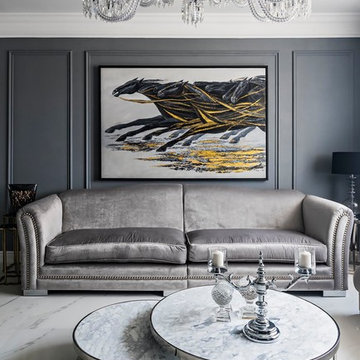
Андрей Волков
Idée de décoration pour un salon design de taille moyenne et ouvert avec un mur gris, un sol en carrelage de porcelaine, un sol blanc et éclairage.
Idée de décoration pour un salon design de taille moyenne et ouvert avec un mur gris, un sol en carrelage de porcelaine, un sol blanc et éclairage.

A glamorous living room in a regency inspired style with art deco influences. The silver-leafed barrel chairs were upholstered in a Romo cut velvet on the outside and midnight blue velvet on the front seat back and cushion. The acrylic and glass cocktail table with brass accents keeps the room feeling airy and modern. The mirrored center stair table by Bungalow 5 is just the right sparkle and glamour of Hollywood glamour. The room is anchored by the dramatic wallpaper's large scale geometric pattern of graphite gray and soft gold accents. The custom drapery is tailored and classic with it's contrasting tape and silver and acrylic hardware to tie in the colors and material accents of the room.
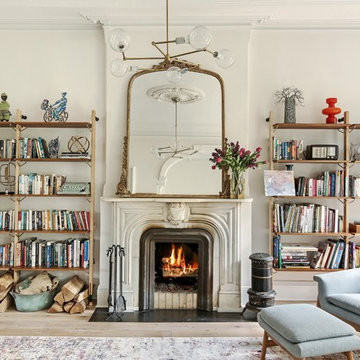
Allyson Lubow
Inspiration pour un grand salon traditionnel ouvert avec une salle de réception, un mur blanc, parquet clair, une cheminée standard, un manteau de cheminée en pierre, aucun téléviseur et un sol blanc.
Inspiration pour un grand salon traditionnel ouvert avec une salle de réception, un mur blanc, parquet clair, une cheminée standard, un manteau de cheminée en pierre, aucun téléviseur et un sol blanc.
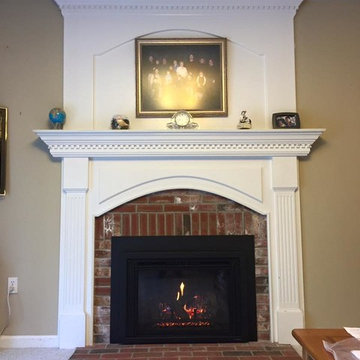
Inspiration pour un salon traditionnel de taille moyenne avec une salle de réception, un mur beige, moquette, une cheminée standard, un manteau de cheminée en brique et un sol blanc.

A basement level family room with music related artwork. Framed album covers and musical instruments reflect the home owners passion and interests.
Photography by: Peter Rymwid

Robert Canfield Photography
Exemple d'un salon rétro avec un manteau de cheminée en brique, une cheminée d'angle et un sol blanc.
Exemple d'un salon rétro avec un manteau de cheminée en brique, une cheminée d'angle et un sol blanc.

Mid-Century Modern Restoration
Aménagement d'un salon rétro en bois de taille moyenne et ouvert avec un mur blanc, une cheminée d'angle, un manteau de cheminée en brique, un sol blanc et poutres apparentes.
Aménagement d'un salon rétro en bois de taille moyenne et ouvert avec un mur blanc, une cheminée d'angle, un manteau de cheminée en brique, un sol blanc et poutres apparentes.

This custom home built above an existing commercial building was designed to be an urban loft. The firewood neatly stacked inside the custom blue steel metal shelves becomes a design element of the fireplace. Photo by Lincoln Barber

The custom built-in shelves and framed window openings give the Family Room/Library a clean unified look. The window wall was built out to accommodate built-in radiator cabinets which serve as additional display opportunities.
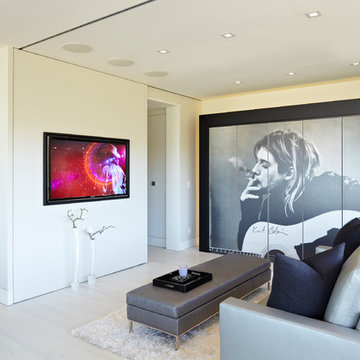
By Studio Becker Los Angeles- Sleekly styled condo with a spectacular view provides a spacious, uniquely modern living environment. Asian influenced shoji screen tastefully conceals the laundry facilities. This one bedroom condo ingeniously sleeps five; the custom designed art wall – featuring an image of rock legend Kurt Cobain – transforms into a double bed, additional shelves and a single bed! With a nod to Hollywood glamour, the master bath is pure luxury marble tile, waterfall sink effect and Planeo cabinetry in a white lacquer.

Elevate your home with our stylish interior remodeling projects, blending traditional charm with modern comfort. From living rooms to bedrooms, we transform spaces with expert craftsmanship and timeless design

Projet de Tiny House sur les toits de Paris, avec 17m² pour 4 !
Idées déco pour un petit salon mansardé ou avec mezzanine blanc et bois asiatique en bois avec une bibliothèque ou un coin lecture, sol en béton ciré, un sol blanc et un plafond en bois.
Idées déco pour un petit salon mansardé ou avec mezzanine blanc et bois asiatique en bois avec une bibliothèque ou un coin lecture, sol en béton ciré, un sol blanc et un plafond en bois.

The Ross Peak Great Room Guillotine Fireplace is the perfect focal point for this contemporary room. The guillotine fireplace door consists of a custom formed brass mesh door, providing a geometric element when the door is closed. The fireplace surround is Natural Etched Steel, with a complimenting brass mantle. Shown with custom niche for Fireplace Tools.
Idées déco de salons avec un sol blanc et un sol jaune
4