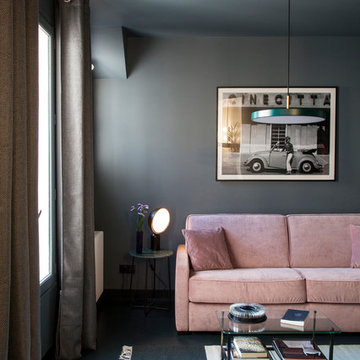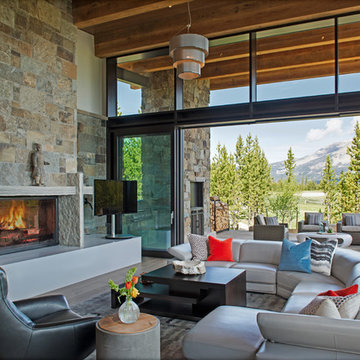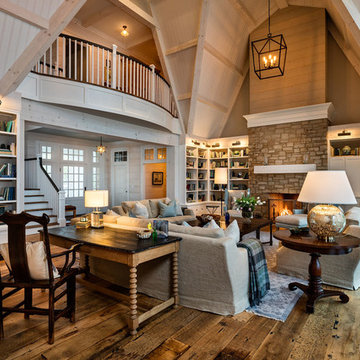Idées déco de salons avec un sol bleu et un sol jaune
Trier par :
Budget
Trier par:Populaires du jour
1 - 20 sur 1 771 photos
1 sur 3

Bertrand Fompeyrine Photographe
Aménagement d'un salon contemporain avec un mur gris et un sol bleu.
Aménagement d'un salon contemporain avec un mur gris et un sol bleu.

Redesigned fireplace, custom area rug, hand printed roman shade fabric and coffee table designed by Coddington Design.
Photo: Matthew Millman
Aménagement d'un grand salon classique fermé avec un mur beige, une cheminée standard, un manteau de cheminée en pierre, un téléviseur indépendant, une salle de réception, moquette, un sol bleu et éclairage.
Aménagement d'un grand salon classique fermé avec un mur beige, une cheminée standard, un manteau de cheminée en pierre, un téléviseur indépendant, une salle de réception, moquette, un sol bleu et éclairage.

Lato Signature from the Modin Rigid LVP Collection - Crisp tones of maple and birch. The enhanced bevels accentuate the long length of the planks.
Cette photo montre un salon rétro de taille moyenne et ouvert avec un mur gris, un sol en vinyl, une cheminée standard, un manteau de cheminée en brique et un sol jaune.
Cette photo montre un salon rétro de taille moyenne et ouvert avec un mur gris, un sol en vinyl, une cheminée standard, un manteau de cheminée en brique et un sol jaune.

Cristina Danielle Photography
Cette photo montre un grand salon bord de mer ouvert avec une cheminée standard, un manteau de cheminée en brique, un mur gris, moquette, un téléviseur fixé au mur et un sol bleu.
Cette photo montre un grand salon bord de mer ouvert avec une cheminée standard, un manteau de cheminée en brique, un mur gris, moquette, un téléviseur fixé au mur et un sol bleu.

Cette image montre un salon asiatique fermé avec une salle de réception, un mur blanc, parquet peint, une cheminée standard, un manteau de cheminée en béton et un sol bleu.

Whitney Kamman Photography
Inspiration pour un grand salon minimaliste avec parquet clair, une cheminée standard, un manteau de cheminée en pierre, un téléviseur indépendant et un sol bleu.
Inspiration pour un grand salon minimaliste avec parquet clair, une cheminée standard, un manteau de cheminée en pierre, un téléviseur indépendant et un sol bleu.

Maree Homer Photography Sydney Australia
Inspiration pour un grand salon design ouvert avec une salle de réception, un mur blanc, moquette, aucune cheminée, aucun téléviseur et un sol bleu.
Inspiration pour un grand salon design ouvert avec une salle de réception, un mur blanc, moquette, aucune cheminée, aucun téléviseur et un sol bleu.

Shelby Halberg Photography
Inspiration pour un grand salon design ouvert avec un mur blanc, une salle de réception, moquette, aucune cheminée, aucun téléviseur et un sol bleu.
Inspiration pour un grand salon design ouvert avec un mur blanc, une salle de réception, moquette, aucune cheminée, aucun téléviseur et un sol bleu.

Cette photo montre un salon scandinave ouvert avec un mur blanc, parquet clair, une cheminée standard, un manteau de cheminée en pierre, un téléviseur fixé au mur, un sol jaune et un plafond voûté.

Архитектор: Егоров Кирилл
Текстиль: Егорова Екатерина
Фотограф: Спиридонов Роман
Стилист: Шимкевич Евгения
Idée de décoration pour un salon design de taille moyenne et ouvert avec une salle de réception, un mur gris, un sol en vinyl, aucune cheminée, un téléviseur indépendant et un sol jaune.
Idée de décoration pour un salon design de taille moyenne et ouvert avec une salle de réception, un mur gris, un sol en vinyl, aucune cheminée, un téléviseur indépendant et un sol jaune.

A basement level family room with music related artwork. Framed album covers and musical instruments reflect the home owners passion and interests.
Photography by: Peter Rymwid

Cette photo montre un grand salon bord de mer ouvert avec un mur blanc, cheminée suspendue, une salle de réception, parquet peint, un manteau de cheminée en métal, aucun téléviseur et un sol bleu.

www.steinbergerphotos.com
Idées déco pour un salon campagne de taille moyenne et ouvert avec une salle de réception, un mur blanc, parquet foncé, une cheminée standard, aucun téléviseur et un sol bleu.
Idées déco pour un salon campagne de taille moyenne et ouvert avec une salle de réception, un mur blanc, parquet foncé, une cheminée standard, aucun téléviseur et un sol bleu.

Idées déco pour un grand salon mansardé ou avec mezzanine classique avec un mur beige, un sol en marbre, un téléviseur fixé au mur, un sol jaune, un plafond à caissons et du papier peint.

This custom cottage designed and built by Aaron Bollman is nestled in the Saugerties, NY. Situated in virgin forest at the foot of the Catskill mountains overlooking a babling brook, this hand crafted home both charms and relaxes the senses.

This custom cottage designed and built by Aaron Bollman is nestled in the Saugerties, NY. Situated in virgin forest at the foot of the Catskill mountains overlooking a babling brook, this hand crafted home both charms and relaxes the senses.

Réalisation d'un salon tradition avec un mur blanc, moquette, une cheminée standard, un sol bleu et boiseries.

Complete overhaul of the common area in this wonderful Arcadia home.
The living room, dining room and kitchen were redone.
The direction was to obtain a contemporary look but to preserve the warmth of a ranch home.
The perfect combination of modern colors such as grays and whites blend and work perfectly together with the abundant amount of wood tones in this design.
The open kitchen is separated from the dining area with a large 10' peninsula with a waterfall finish detail.
Notice the 3 different cabinet colors, the white of the upper cabinets, the Ash gray for the base cabinets and the magnificent olive of the peninsula are proof that you don't have to be afraid of using more than 1 color in your kitchen cabinets.
The kitchen layout includes a secondary sink and a secondary dishwasher! For the busy life style of a modern family.
The fireplace was completely redone with classic materials but in a contemporary layout.
Notice the porcelain slab material on the hearth of the fireplace, the subway tile layout is a modern aligned pattern and the comfortable sitting nook on the side facing the large windows so you can enjoy a good book with a bright view.
The bamboo flooring is continues throughout the house for a combining effect, tying together all the different spaces of the house.
All the finish details and hardware are honed gold finish, gold tones compliment the wooden materials perfectly.

Aménagement d'un salon classique avec une salle de réception, un mur beige, un sol en bois brun, une cheminée standard, un manteau de cheminée en pierre, un téléviseur dissimulé et un sol bleu.

Cette image montre un salon mansardé ou avec mezzanine urbain avec un mur gris, un téléviseur fixé au mur, un sol bleu et un manteau de cheminée en pierre.
Idées déco de salons avec un sol bleu et un sol jaune
1