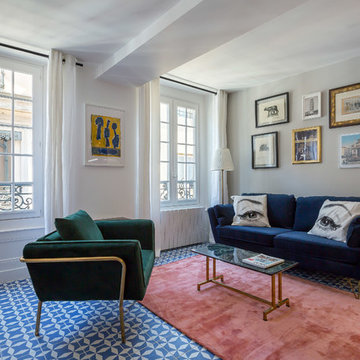Idées déco de salons avec un sol bleu et un sol multicolore
Trier par :
Budget
Trier par:Populaires du jour
121 - 140 sur 4 832 photos
1 sur 3
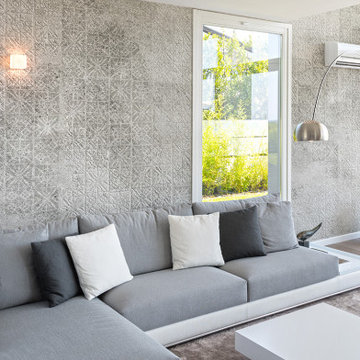
Il camino centrale nella zona living divide l’ambiente in due, uno più conviviale e l’altro più intimo e meditativo con poltrone di Design.
Inspiration pour un grand salon marin ouvert avec parquet foncé, une cheminée double-face et un sol multicolore.
Inspiration pour un grand salon marin ouvert avec parquet foncé, une cheminée double-face et un sol multicolore.
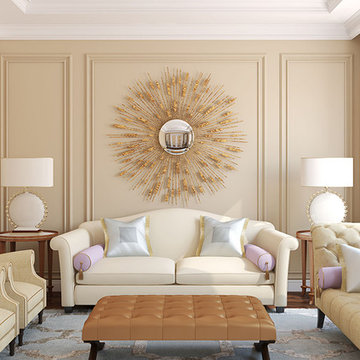
Inspiration pour un petit salon minimaliste avec un mur beige, moquette et un sol bleu.
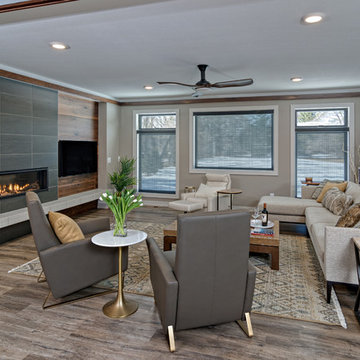
The most modern part of the home, with an effort to keep it warm and inviting. Tile fireplace surround with 48" linear fireplace and auxiliary blower to basement, floating tile hearth black windows, walnut wall paneling, leather and upholstered furniture, granite coffee table, and walnut ceiling trim with LED backlighting.
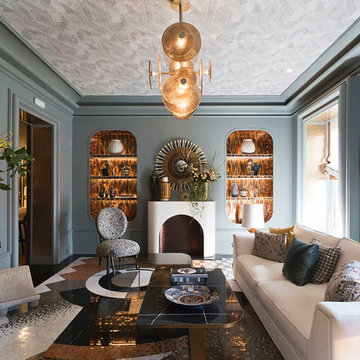
Cette photo montre un salon éclectique fermé avec un mur gris, une cheminée standard et un sol multicolore.
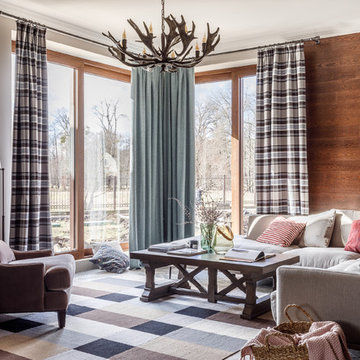
Михаил Чекалов
Exemple d'un salon chic avec une salle de réception, un mur marron, moquette, un sol multicolore et éclairage.
Exemple d'un salon chic avec une salle de réception, un mur marron, moquette, un sol multicolore et éclairage.
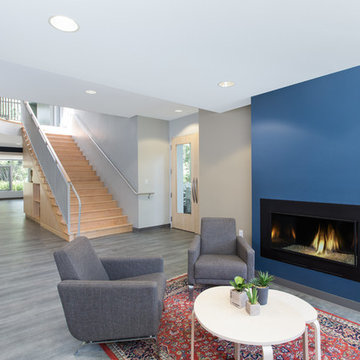
Samara Vise, Photographer and Abacus Architects
Aménagement d'un salon contemporain de taille moyenne et ouvert avec un mur beige, un sol en vinyl, une cheminée ribbon, un manteau de cheminée en plâtre, aucun téléviseur, un sol bleu et éclairage.
Aménagement d'un salon contemporain de taille moyenne et ouvert avec un mur beige, un sol en vinyl, une cheminée ribbon, un manteau de cheminée en plâtre, aucun téléviseur, un sol bleu et éclairage.
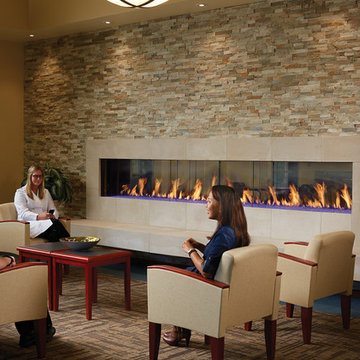
144" x 20" See-Thru, DaVinci Custom Fireplace
Inspiration pour un très grand salon design ouvert avec un mur beige, moquette, une cheminée ribbon, un manteau de cheminée en pierre et un sol multicolore.
Inspiration pour un très grand salon design ouvert avec un mur beige, moquette, une cheminée ribbon, un manteau de cheminée en pierre et un sol multicolore.
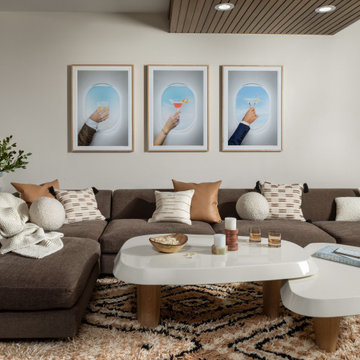
In transforming their Aspen retreat, our clients sought a departure from typical mountain decor. With an eclectic aesthetic, we lightened walls and refreshed furnishings, creating a stylish and cosmopolitan yet family-friendly and down-to-earth haven.
Experience comfort and luxury in this lounge area, featuring plush seating, curated artwork, and sumptuous carpeting – ideal for socializing and enjoying drinks with friends in style.
---Joe McGuire Design is an Aspen and Boulder interior design firm bringing a uniquely holistic approach to home interiors since 2005.
For more about Joe McGuire Design, see here: https://www.joemcguiredesign.com/
To learn more about this project, see here:
https://www.joemcguiredesign.com/earthy-mountain-modern

Cette photo montre un grand salon ouvert avec un bar de salon, un mur blanc, un sol en vinyl, un poêle à bois, un manteau de cheminée en brique, un téléviseur fixé au mur, un sol multicolore, poutres apparentes et un mur en parement de brique.

1200 sqft ADU with covered porches, beams, by fold doors, open floor plan , designer built
Inspiration pour un salon rustique de taille moyenne et ouvert avec une bibliothèque ou un coin lecture, un mur multicolore, un sol en carrelage de céramique, un poêle à bois, un manteau de cheminée en pierre, un téléviseur fixé au mur, un sol multicolore, poutres apparentes et boiseries.
Inspiration pour un salon rustique de taille moyenne et ouvert avec une bibliothèque ou un coin lecture, un mur multicolore, un sol en carrelage de céramique, un poêle à bois, un manteau de cheminée en pierre, un téléviseur fixé au mur, un sol multicolore, poutres apparentes et boiseries.

Living Area, Lance Gerber Studios
Idées déco pour un grand salon rétro ouvert avec une salle de réception, un mur blanc, un sol en ardoise, une cheminée standard, un manteau de cheminée en pierre, un téléviseur indépendant et un sol multicolore.
Idées déco pour un grand salon rétro ouvert avec une salle de réception, un mur blanc, un sol en ardoise, une cheminée standard, un manteau de cheminée en pierre, un téléviseur indépendant et un sol multicolore.
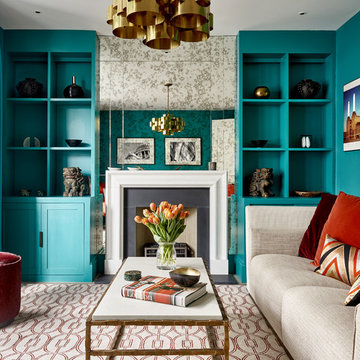
Nick Smith Photography
Cette image montre un salon design ouvert avec un mur bleu, moquette, une cheminée standard, aucun téléviseur et un sol multicolore.
Cette image montre un salon design ouvert avec un mur bleu, moquette, une cheminée standard, aucun téléviseur et un sol multicolore.
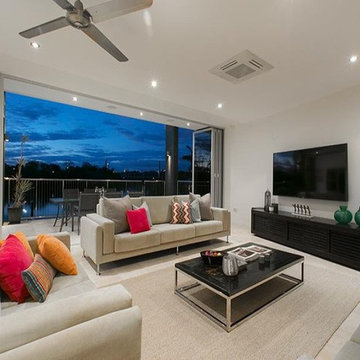
This unique riverfront home at the enviable 101 Brisbane Corso, Fairfield address has been designed to capture every aspect of the panoramic views of the river, and perfect northerly breezes that flow throughout the home.
Meticulous attention to detail in the design phase has ensured that every specification reflects unwavering quality and future practicality. No expense has been spared in producing a design that will surpass all expectations with an extensive list of features only a home of this calibre would possess.
The open layout encompasses three levels of multiple living spaces that blend together seamlessly and all accessible by the private lift. Easy, yet sophisticated interior details combine travertine marble and Blackbutt hardwood floors with calming tones, while oversized windows and glass doors open onto a range of outdoor spaces all designed around the spectacular river back drop. This relaxed and balanced design maximises on natural light while creating a number of vantage points from which to enjoy the sweeping views over the Brisbane River and city skyline.
The centrally located kitchen brings function and form with a spacious walk through, butler style pantry; oversized island bench; Miele appliances including plate warmer, steam oven, combination microwave & induction cooktop; granite benchtops and an abundance of storage sure to impress.
Four large bedrooms, 3 of which are ensuited, offer a degree of flexibility and privacy for families of all ages and sizes. The tranquil master retreat is perfectly positioned at the back of the home enjoying the stunning river & city view, river breezes and privacy.
The lower level has been created with entertaining in mind. With both indoor and outdoor entertaining spaces flowing beautifully to the architecturally designed saltwater pool with heated spa, through to the 10m x 3.5m pontoon creating the ultimate water paradise! The large indoor space with full glass backdrop ensures you can enjoy all that is on offer. Complete the package with a 4 car garage with room for all the toys and you have a home you will never want to leave.
A host of outstanding additional features further assures optimal comfort, including a dedicated study perfect for a home office; home theatre complete with projector & HDD recorder; private glass walled lift; commercial quality air-conditioning throughout; colour video intercom; 8 zone audio system; vacuum maid; back to base alarm just to name a few.
Located beside one of the many beautiful parks in the area, with only one neighbour and uninterrupted river views, it is hard to believe you are only 4km to the CBD and so close to every convenience imaginable. With easy access to the Green Bridge, QLD Tennis Centre, Major Hospitals, Major Universities, Private Schools, Transport & Fairfield Shopping Centre.
Features of 101 Brisbane Corso, Fairfield at a glance:
- Large 881 sqm block, beside the park with only one neighbour
- Panoramic views of the river, through to the Green Bridge and City
- 10m x 3.5m pontoon with 22m walkway
- Glass walled lift, a unique feature perfect for families of all ages & sizes
- 4 bedrooms, 3 with ensuite
- Tranquil master retreat perfectly positioned at the back of the home enjoying the stunning river & city view & river breezes
- Gourmet kitchen with Miele appliances - plate warmer, steam oven, combination microwave & induction cook top
- Granite benches in the kitchen, large island bench and spacious walk in pantry sure to impress
- Multiple living areas spread over 3 distinct levels
- Indoor and outdoor entertaining spaces to enjoy everything the river has to offer
- Beautiful saltwater pool & heated spa
- Dedicated study perfect for a home office
- Home theatre complete with Panasonic 3D Blue Ray HDD recorder, projector & home theatre speaker system
- Commercial quality air-conditioning throughout + vacuum maid
- Back to base alarm system & video intercom
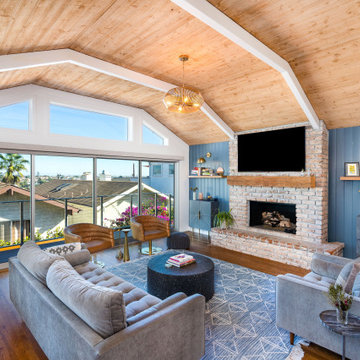
Idée de décoration pour un salon design ouvert avec un mur bleu, un plafond voûté, du lambris de bois, parquet foncé, un manteau de cheminée en brique et un sol multicolore.
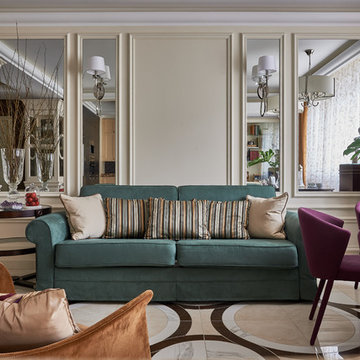
Дизайн, декор: Ната Зыкина
Фото: Александр Шевцов
Exemple d'un salon chic ouvert avec une salle de réception, un mur beige et un sol multicolore.
Exemple d'un salon chic ouvert avec une salle de réception, un mur beige et un sol multicolore.
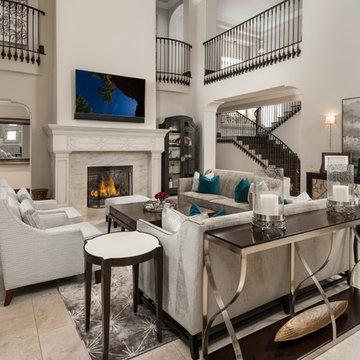
Elegant family room with a balcony above and custom furniture surrounding the marble fireplace.
Réalisation d'un très grand salon style shabby chic ouvert avec une salle de réception, un mur beige, un sol en carrelage de porcelaine, une cheminée standard, un manteau de cheminée en pierre, un téléviseur fixé au mur et un sol multicolore.
Réalisation d'un très grand salon style shabby chic ouvert avec une salle de réception, un mur beige, un sol en carrelage de porcelaine, une cheminée standard, un manteau de cheminée en pierre, un téléviseur fixé au mur et un sol multicolore.
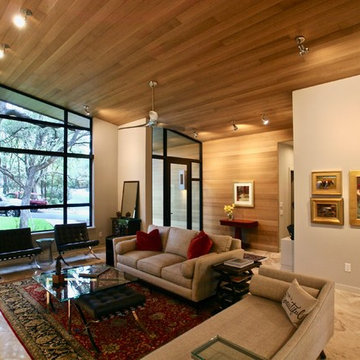
This 60's Style Ranch home was recently remodeled to withhold the Barley Pfeiffer standard. This home features large 8' vaulted ceilings, accented with stunning premium white oak wood. The large steel-frame windows and front door allow for the infiltration of natural light; specifically designed to let light in without heating the house. The fireplace is original to the home, but has been resurfaced with hand troweled plaster. Special design features include the rising master bath mirror to allow for additional storage.
Photo By: Alan Barley
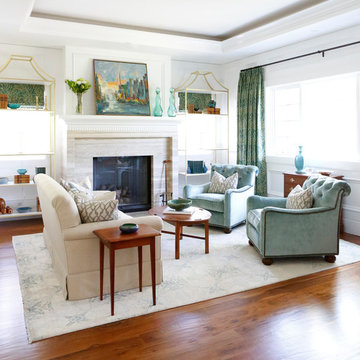
Idées déco pour un salon classique de taille moyenne et fermé avec une salle de réception, un mur blanc, une cheminée standard, moquette, un manteau de cheminée en plâtre, un téléviseur encastré et un sol multicolore.
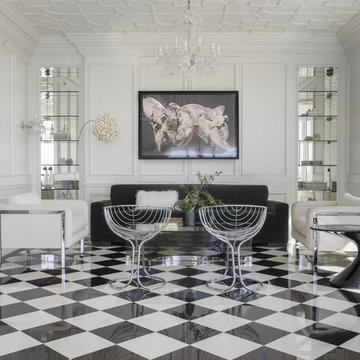
Idée de décoration pour un salon bohème fermé et de taille moyenne avec une salle de réception, un mur blanc, un sol en carrelage de porcelaine et un sol multicolore.
Idées déco de salons avec un sol bleu et un sol multicolore
7
