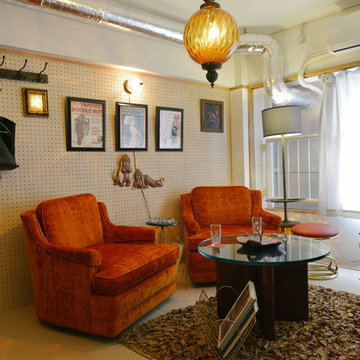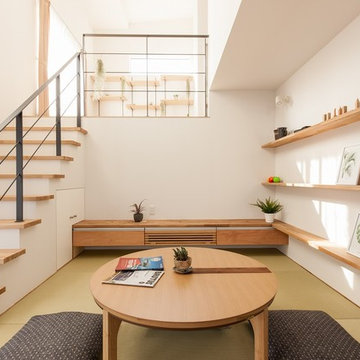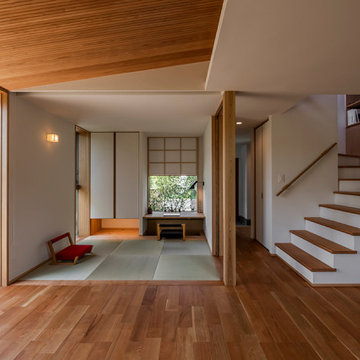Idées déco de salons avec un sol en ardoise et un sol de tatami
Trier par :
Budget
Trier par:Populaires du jour
21 - 40 sur 2 260 photos
1 sur 3

Our goal was to create an elegant current space that fit naturally into the architecture, utilizing tailored furniture and subtle tones and textures. We wanted to make the space feel lighter, open, and spacious both for entertaining and daily life. The fireplace received a face lift with a bright white paint job and a black honed slab hearth. We thoughtfully incorporated durable fabrics and materials as our client's home life includes dogs and children.

Space design by Mad Cow Interiors
Exemple d'un salon éclectique de taille moyenne et fermé avec un mur bleu, un sol en ardoise, un téléviseur fixé au mur et un sol gris.
Exemple d'un salon éclectique de taille moyenne et fermé avec un mur bleu, un sol en ardoise, un téléviseur fixé au mur et un sol gris.
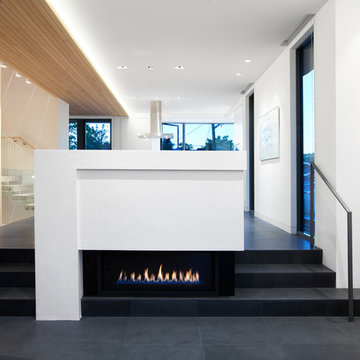
Ema Peter
Réalisation d'un petit salon design ouvert avec une salle de réception, un mur blanc, un sol en ardoise et un manteau de cheminée en métal.
Réalisation d'un petit salon design ouvert avec une salle de réception, un mur blanc, un sol en ardoise et un manteau de cheminée en métal.
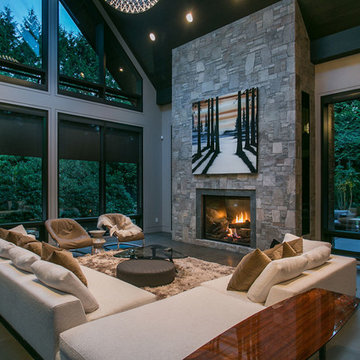
Exemple d'un salon tendance ouvert avec une salle de réception, un mur gris, un sol en ardoise, une cheminée standard, un manteau de cheminée en pierre et aucun téléviseur.
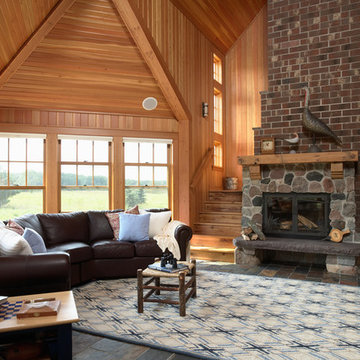
Architecture & Interior Design: David Heide Design Studio
Cette photo montre un salon montagne avec un sol en ardoise.
Cette photo montre un salon montagne avec un sol en ardoise.
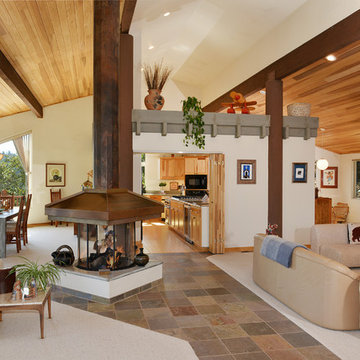
Every Angle Photography__________
Living Rm., Dining Rm., Kitchen and Family Rm. all rotating around copper fireplace.
Inspiration pour un salon minimaliste avec un sol en ardoise.
Inspiration pour un salon minimaliste avec un sol en ardoise.

Living Room. Photo by Jeff Freeman.
Cette image montre un salon vintage de taille moyenne et ouvert avec un mur blanc, un sol en ardoise, aucun téléviseur et un sol orange.
Cette image montre un salon vintage de taille moyenne et ouvert avec un mur blanc, un sol en ardoise, aucun téléviseur et un sol orange.

Architecture: Graham Smith
Construction: David Aaron Associates
Engineering: CUCCO engineering + design
Mechanical: Canadian HVAC Design
Réalisation d'un salon design de taille moyenne et ouvert avec une salle de réception, un mur blanc, un sol en ardoise, aucune cheminée et aucun téléviseur.
Réalisation d'un salon design de taille moyenne et ouvert avec une salle de réception, un mur blanc, un sol en ardoise, aucune cheminée et aucun téléviseur.

Donna Grimes, Serenity Design (Interior Design)
Sam Oberter Photography
2012 Design Excellence Award, Residential Design+Build Magazine
2011 Watermark Award

Photographer: Jay Goodrich
This 2800 sf single-family home was completed in 2009. The clients desired an intimate, yet dynamic family residence that reflected the beauty of the site and the lifestyle of the San Juan Islands. The house was built to be both a place to gather for large dinners with friends and family as well as a cozy home for the couple when they are there alone.
The project is located on a stunning, but cripplingly-restricted site overlooking Griffin Bay on San Juan Island. The most practical area to build was exactly where three beautiful old growth trees had already chosen to live. A prior architect, in a prior design, had proposed chopping them down and building right in the middle of the site. From our perspective, the trees were an important essence of the site and respectfully had to be preserved. As a result we squeezed the programmatic requirements, kept the clients on a square foot restriction and pressed tight against property setbacks.
The delineate concept is a stone wall that sweeps from the parking to the entry, through the house and out the other side, terminating in a hook that nestles the master shower. This is the symbolic and functional shield between the public road and the private living spaces of the home owners. All the primary living spaces and the master suite are on the water side, the remaining rooms are tucked into the hill on the road side of the wall.
Off-setting the solid massing of the stone walls is a pavilion which grabs the views and the light to the south, east and west. Built in a position to be hammered by the winter storms the pavilion, while light and airy in appearance and feeling, is constructed of glass, steel, stout wood timbers and doors with a stone roof and a slate floor. The glass pavilion is anchored by two concrete panel chimneys; the windows are steel framed and the exterior skin is of powder coated steel sheathing.

Featured in the Spring issue of Home & Design Magazine - "Modern Re-do" in Arlington, VA.
Hoachlander Davis Photography
Inspiration pour un grand salon minimaliste ouvert avec un sol en ardoise, une cheminée standard, un manteau de cheminée en pierre et un téléviseur encastré.
Inspiration pour un grand salon minimaliste ouvert avec un sol en ardoise, une cheminée standard, un manteau de cheminée en pierre et un téléviseur encastré.

Troy Thies
Idée de décoration pour un grand salon tradition ouvert avec une salle de réception, un mur blanc, un téléviseur fixé au mur, un sol en ardoise, une cheminée standard, un manteau de cheminée en carrelage, un sol marron et canapé noir.
Idée de décoration pour un grand salon tradition ouvert avec une salle de réception, un mur blanc, un téléviseur fixé au mur, un sol en ardoise, une cheminée standard, un manteau de cheminée en carrelage, un sol marron et canapé noir.
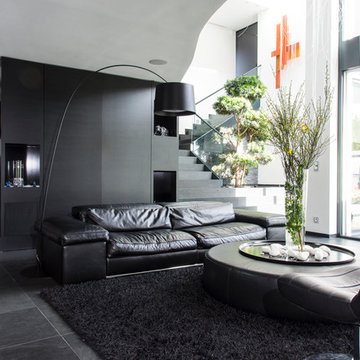
SMITH
Cette photo montre un grand salon tendance ouvert avec un sol en ardoise, un téléviseur fixé au mur, un mur noir, aucune cheminée et canapé noir.
Cette photo montre un grand salon tendance ouvert avec un sol en ardoise, un téléviseur fixé au mur, un mur noir, aucune cheminée et canapé noir.
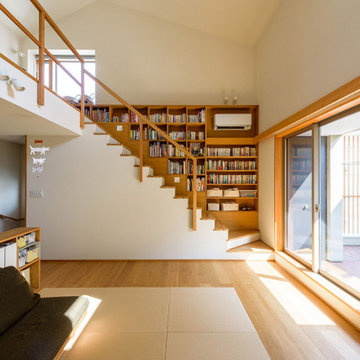
リビングの前はレンガ敷きのバルコニー。洗濯物を干したり遊んだりと多用途に使える広さがあります。
Exemple d'un salon ouvert avec un mur blanc, un sol de tatami, un plafond en papier peint et du papier peint.
Exemple d'un salon ouvert avec un mur blanc, un sol de tatami, un plafond en papier peint et du papier peint.
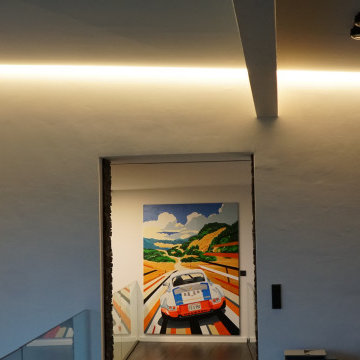
Die am Übergang Wand / Decke versteckte Lichtlinie spendet, je nach Dimmeinstellung, Allgemein- oder Ambientelicht
Cette image montre un très grand salon gris et blanc minimaliste ouvert avec une salle de réception, un mur blanc, un sol en ardoise, aucun téléviseur et un sol gris.
Cette image montre un très grand salon gris et blanc minimaliste ouvert avec une salle de réception, un mur blanc, un sol en ardoise, aucun téléviseur et un sol gris.

LDKとひとつながりの和室。
Aménagement d'un salon moderne ouvert avec un mur bleu, un sol de tatami et du papier peint.
Aménagement d'un salon moderne ouvert avec un mur bleu, un sol de tatami et du papier peint.

A sense of craft, texture and color mark this living room. Charred cedar surrounds the blackened steel fireplace. Together they anchor the living room which otherwise is open to the views beyond.
Idées déco de salons avec un sol en ardoise et un sol de tatami
2
