Idées déco de salons avec un sol en ardoise et un sol en carrelage de porcelaine
Trier par :
Budget
Trier par:Populaires du jour
161 - 180 sur 20 775 photos
1 sur 3
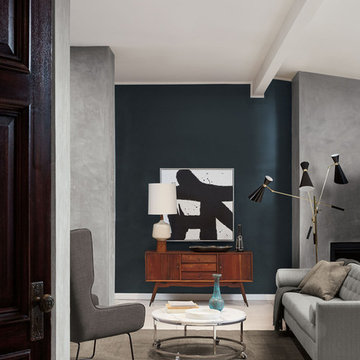
Aménagement d'un salon rétro de taille moyenne et ouvert avec une salle de réception, un mur vert, un sol en carrelage de porcelaine, une cheminée standard, un manteau de cheminée en béton, aucun téléviseur et un sol beige.

Cette image montre un salon design de taille moyenne et ouvert avec une salle de réception, un mur gris, un sol en carrelage de porcelaine, une cheminée standard, un manteau de cheminée en béton et aucun téléviseur.
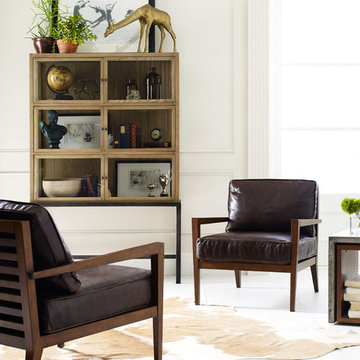
Aménagement d'un grand salon éclectique ouvert avec une salle de réception, un mur blanc, un sol en carrelage de porcelaine, aucune cheminée et aucun téléviseur.
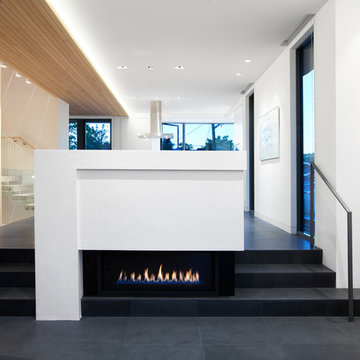
Ema Peter
Réalisation d'un petit salon design ouvert avec une salle de réception, un mur blanc, un sol en ardoise et un manteau de cheminée en métal.
Réalisation d'un petit salon design ouvert avec une salle de réception, un mur blanc, un sol en ardoise et un manteau de cheminée en métal.
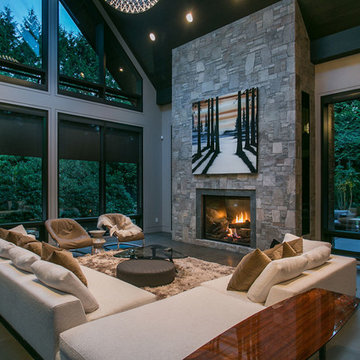
Exemple d'un salon tendance ouvert avec une salle de réception, un mur gris, un sol en ardoise, une cheminée standard, un manteau de cheminée en pierre et aucun téléviseur.
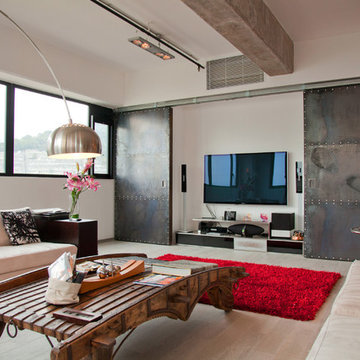
Photos: inhouse @ urban design & build Ltd.
Exemple d'un grand salon mansardé ou avec mezzanine montagne avec un sol en carrelage de porcelaine et un téléviseur fixé au mur.
Exemple d'un grand salon mansardé ou avec mezzanine montagne avec un sol en carrelage de porcelaine et un téléviseur fixé au mur.
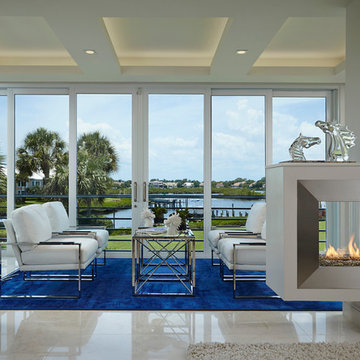
Brantley Photography, Sitting Room.
Project Featured in Florida Design 25th Anniversary Edition
Cette photo montre un salon tendance ouvert avec une salle de réception, un mur blanc, un sol en carrelage de porcelaine et une cheminée double-face.
Cette photo montre un salon tendance ouvert avec une salle de réception, un mur blanc, un sol en carrelage de porcelaine et une cheminée double-face.
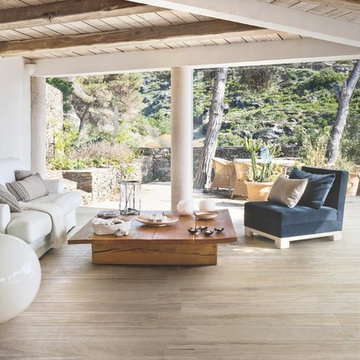
Dom Ceramiche Stone Fusion Cream 12x 24. Country of origin: Italy. Photo courtesy of Dom Ceramiche.
Aménagement d'un grand salon contemporain ouvert avec un mur blanc et un sol en carrelage de porcelaine.
Aménagement d'un grand salon contemporain ouvert avec un mur blanc et un sol en carrelage de porcelaine.
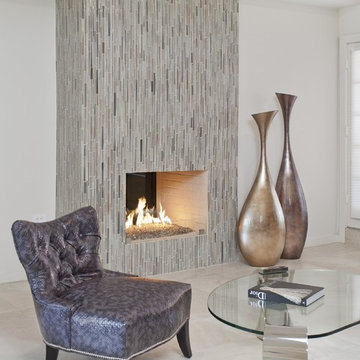
The vertically oriented glass tile fireplace heightens the room, visually. We removed the mantle and heavy stone in the previous layout to freshen and contemporize the space.
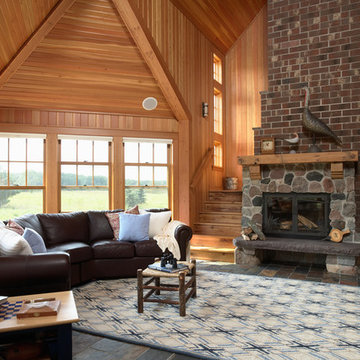
Architecture & Interior Design: David Heide Design Studio
Cette photo montre un salon montagne avec un sol en ardoise.
Cette photo montre un salon montagne avec un sol en ardoise.
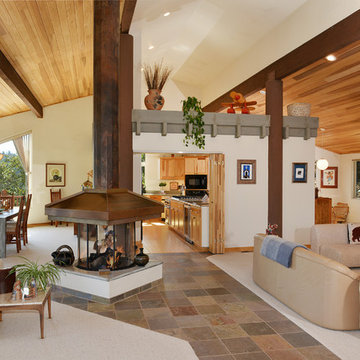
Every Angle Photography__________
Living Rm., Dining Rm., Kitchen and Family Rm. all rotating around copper fireplace.
Inspiration pour un salon minimaliste avec un sol en ardoise.
Inspiration pour un salon minimaliste avec un sol en ardoise.

PNW Modern living room with a tongue & groove ceiling detail, floor to ceiling windows and La Cantina doors that extend to the balcony. Bellevue, WA remodel on Lake Washington.

Cette photo montre un grand salon tendance ouvert avec un mur beige, un sol en carrelage de porcelaine, aucune cheminée, aucun téléviseur et un sol beige.

студия TS Design | Тарас Безруков и Стас Самкович
Idée de décoration pour un grand salon design ouvert avec une salle de réception, un sol en carrelage de porcelaine, une cheminée ribbon, un manteau de cheminée en pierre, un téléviseur fixé au mur, un mur marron et un sol beige.
Idée de décoration pour un grand salon design ouvert avec une salle de réception, un sol en carrelage de porcelaine, une cheminée ribbon, un manteau de cheminée en pierre, un téléviseur fixé au mur, un mur marron et un sol beige.

An old style Florida home with small rooms was opened up to provide this amazing contemporary space with an airy indoor-outdoor living. French doors were added to the right side of the living area and the back wall was removed and replace with glass stacking doors to provide access to the fabulous Naples outdoors. Clean lines make this easy-care living home a perfect retreat from the cold northern winters.

Contemporary formal living room. JL Interiors is a LA-based creative/diverse firm that specializes in residential interiors. JL Interiors empowers homeowners to design their dream home that they can be proud of! The design isn’t just about making things beautiful; it’s also about making things work beautifully. Contact us for a free consultation Hello@JLinteriors.design _ 310.390.6849

Built on the beautiful Nepean River in Penrith overlooking the Blue Mountains. Capturing the water and mountain views were imperative as well as achieving a design that catered for the hot summers and cold winters in Western Sydney. Before we could embark on design, pre-lodgement meetings were held with the head of planning to discuss all the environmental constraints surrounding the property. The biggest issue was potential flooding. Engineering flood reports were prepared prior to designing so we could design the correct floor levels to avoid the property from future flood waters.
The design was created to capture as much of the winter sun as possible and blocking majority of the summer sun. This is an entertainer's home, with large easy flowing living spaces to provide the occupants with a certain casualness about the space but when you look in detail you will see the sophistication and quality finishes the owner was wanting to achieve.

Idée de décoration pour un grand salon mansardé ou avec mezzanine chalet avec un mur blanc, un sol en carrelage de porcelaine, une cheminée standard, un manteau de cheminée en pierre, un téléviseur fixé au mur et un sol gris.
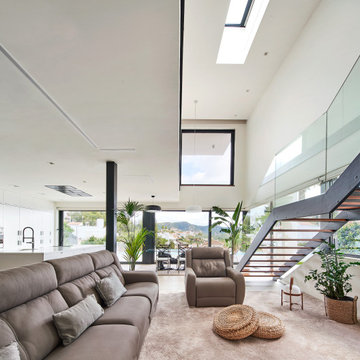
Idées déco pour un grand salon contemporain ouvert avec un mur blanc, un sol en carrelage de porcelaine et un sol beige.

Our clients had just purchased this house and had big dreams to make it their own. We started by taking out almost three thousand square feet of tile and replacing it with an updated wood look tile. That, along with new paint and trim made the biggest difference in brightening up the space and bringing it into the current style.
This home’s largest project was the master bathroom. We took what used to be the master bathroom and closet and combined them into one large master ensuite. Our clients’ style was clean, natural and luxurious. We created a large shower with a custom niche, frameless glass, and a full shower system. The quartz bench seat and the marble picket tiles elevated the design and combined nicely with the champagne bronze fixtures. The freestanding tub was centered under a beautiful clear window to let the light in and brighten the room. A completely custom vanity was made to fit our clients’ needs with two sinks, a makeup vanity, upper cabinets for storage, and a pull-out accessory drawer. The end result was a completely custom and beautifully functional space that became a restful retreat for our happy clients.
Idées déco de salons avec un sol en ardoise et un sol en carrelage de porcelaine
9