Idées déco de salons avec un sol en ardoise et une cheminée
Trier par :
Budget
Trier par:Populaires du jour
1 - 20 sur 890 photos
1 sur 3

Adding on to this modern mountain home was complex and rewarding. The nature-loving Bend homeowners wanted to create an outdoor space to better enjoy their spectacular river view. They also wanted to Provide direct access to a covered outdoor space, create a sense of connection between the interior and exterior, add gear storage for outdoor activities, and provide additional bedroom and office space. The Neil Kelly team led by Paul Haigh created a covered deck extending off the living room, re-worked exterior walls, added large 8’ tall French doors for easy access and natural light, extended garage with 3rd bay, and added a bedroom addition above the garage that fits seamlessly into the existing structure.

Chesney Stoves offering stunning clean efficient burning all now Eco Design Ready for 2022 Regulations. Stylish Stove finished in period fireplace creating a simple, tidy, clean and cosy look. Perfect for the cold winter nights ahead.

This residence was designed to be a rural weekend getaway for a city couple and their children. The idea of ‘The Barn’ was embraced, as the building was intended to be an escape for the family to go and enjoy their horses. The ground floor plan has the ability to completely open up and engage with the sprawling lawn and grounds of the property. This also enables cross ventilation, and the ability of the family’s young children and their friends to run in and out of the building as they please. Cathedral-like ceilings and windows open up to frame views to the paddocks and bushland below.
As a weekend getaway and when other families come to stay, the bunkroom upstairs is generous enough for multiple children. The rooms upstairs also have skylights to watch the clouds go past during the day, and the stars by night. Australian hardwood has been used extensively both internally and externally, to reference the rural setting.

A lovingly restored Georgian farmhouse in the heart of the Lake District.
Our shared aim was to deliver an authentic restoration with high quality interiors, and ingrained sustainable design principles using renewable energy.
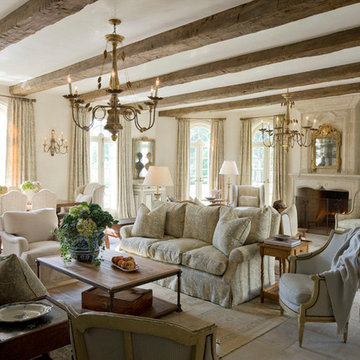
Terry Vine Photography
Idées déco pour un grand salon ouvert avec une salle de réception, un mur beige, une cheminée standard, un sol en ardoise, un manteau de cheminée en pierre, aucun téléviseur et éclairage.
Idées déco pour un grand salon ouvert avec une salle de réception, un mur beige, une cheminée standard, un sol en ardoise, un manteau de cheminée en pierre, aucun téléviseur et éclairage.

Foster Associates Architects
Réalisation d'un très grand salon design ouvert avec un mur orange, un sol en ardoise, une cheminée standard, un manteau de cheminée en pierre, un sol marron, une salle de réception, aucun téléviseur et un plafond cathédrale.
Réalisation d'un très grand salon design ouvert avec un mur orange, un sol en ardoise, une cheminée standard, un manteau de cheminée en pierre, un sol marron, une salle de réception, aucun téléviseur et un plafond cathédrale.

Exemple d'un grand salon montagne ouvert avec un mur gris, un sol en ardoise, une cheminée standard, un manteau de cheminée en pierre et un téléviseur dissimulé.

Aménagement d'un grand salon rétro ouvert avec un mur blanc, un sol en ardoise, une cheminée standard, un manteau de cheminée en pierre et un sol noir.

Living Area, Lance Gerber Studios
Idées déco pour un grand salon rétro ouvert avec une salle de réception, un mur blanc, un sol en ardoise, une cheminée standard, un manteau de cheminée en pierre, un téléviseur indépendant et un sol multicolore.
Idées déco pour un grand salon rétro ouvert avec une salle de réception, un mur blanc, un sol en ardoise, une cheminée standard, un manteau de cheminée en pierre, un téléviseur indépendant et un sol multicolore.

Cette photo montre un grand salon éclectique ouvert avec un mur marron, un sol en ardoise, une cheminée ribbon, un manteau de cheminée en pierre, aucun téléviseur et un sol gris.
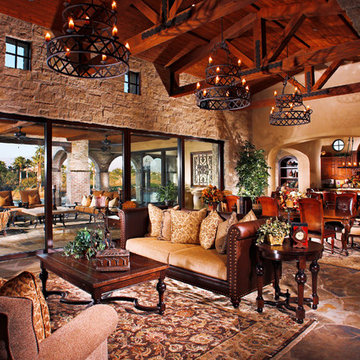
Aménagement d'un salon méditerranéen de taille moyenne et ouvert avec une salle de réception, un mur gris, un sol en ardoise, une cheminée standard et un manteau de cheminée en pierre.
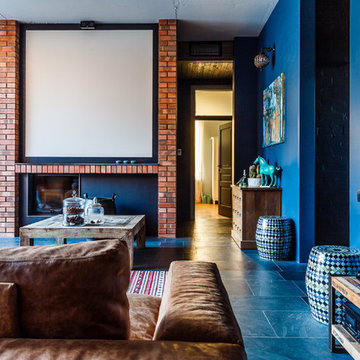
Автор проекта: Екатерина Ловягина,
фотограф Михаил Чекалов
Idées déco pour un grand salon éclectique ouvert avec une bibliothèque ou un coin lecture, un mur bleu, un sol en ardoise, une cheminée ribbon, un manteau de cheminée en brique et un téléviseur fixé au mur.
Idées déco pour un grand salon éclectique ouvert avec une bibliothèque ou un coin lecture, un mur bleu, un sol en ardoise, une cheminée ribbon, un manteau de cheminée en brique et un téléviseur fixé au mur.

Leona Mozes Photography for Lakeshore Construction
Exemple d'un très grand salon tendance ouvert avec une salle de réception, un mur gris, un sol en ardoise, une cheminée double-face, un manteau de cheminée en métal et aucun téléviseur.
Exemple d'un très grand salon tendance ouvert avec une salle de réception, un mur gris, un sol en ardoise, une cheminée double-face, un manteau de cheminée en métal et aucun téléviseur.
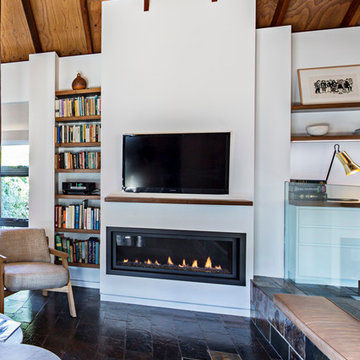
Nathan Lanham Photography
Exemple d'un salon scandinave de taille moyenne et ouvert avec un mur blanc, un sol en ardoise, une cheminée standard, un manteau de cheminée en plâtre, un téléviseur fixé au mur et un sol marron.
Exemple d'un salon scandinave de taille moyenne et ouvert avec un mur blanc, un sol en ardoise, une cheminée standard, un manteau de cheminée en plâtre, un téléviseur fixé au mur et un sol marron.
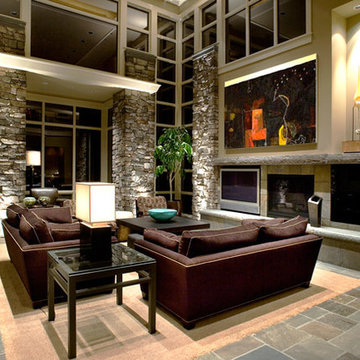
Réalisation d'un très grand salon design ouvert avec un mur beige, un sol en ardoise, une cheminée standard et un téléviseur fixé au mur.
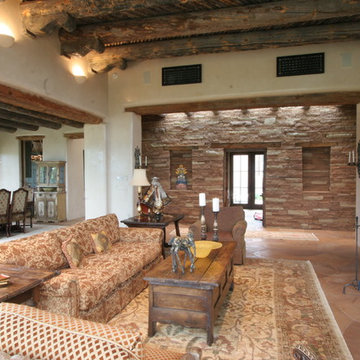
Réalisation d'un salon méditerranéen de taille moyenne et ouvert avec une salle de réception, aucun téléviseur, un mur blanc, un sol en ardoise, une cheminée standard et un manteau de cheminée en plâtre.

The great room of the home draws focus not only for it's exceptional views but also it dramatic fireplace. The heather is made from polished concrete as are the panels that brace the rock fireplace.
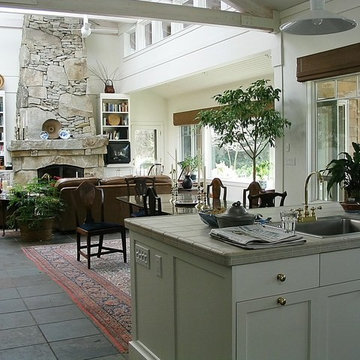
Cette photo montre un salon chic de taille moyenne et ouvert avec une salle de réception, un mur blanc, un sol en ardoise, une cheminée standard, un manteau de cheminée en pierre, aucun téléviseur et un sol gris.

William Lesch
Inspiration pour un grand salon sud-ouest américain fermé avec une salle de réception, un mur beige, un sol en ardoise, une cheminée standard, un manteau de cheminée en pierre, un téléviseur fixé au mur et un sol multicolore.
Inspiration pour un grand salon sud-ouest américain fermé avec une salle de réception, un mur beige, un sol en ardoise, une cheminée standard, un manteau de cheminée en pierre, un téléviseur fixé au mur et un sol multicolore.
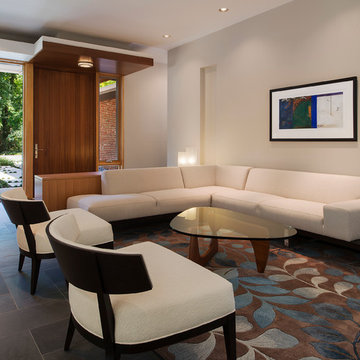
Exemple d'un salon tendance de taille moyenne et fermé avec un mur blanc, un sol en ardoise, une cheminée standard et aucun téléviseur.
Idées déco de salons avec un sol en ardoise et une cheminée
1