Idées déco de salons avec un sol en ardoise
Trier par :
Budget
Trier par:Populaires du jour
81 - 100 sur 253 photos
1 sur 3
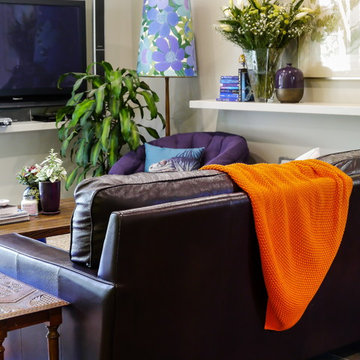
The Room Illuminated
Inspiration pour un grand salon bohème ouvert avec un mur beige, un sol en ardoise, un téléviseur fixé au mur et un sol multicolore.
Inspiration pour un grand salon bohème ouvert avec un mur beige, un sol en ardoise, un téléviseur fixé au mur et un sol multicolore.
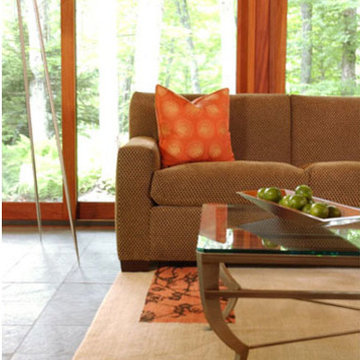
Réalisation d'un salon tradition de taille moyenne et ouvert avec une cheminée standard, aucun téléviseur et un sol en ardoise.
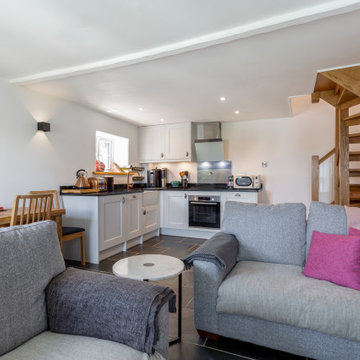
A beautiful staircase in a traditional cottage
Réalisation d'un petit salon gris et blanc tradition ouvert avec une bibliothèque ou un coin lecture, un mur blanc, un sol en ardoise, un poêle à bois, un manteau de cheminée en bois, un téléviseur indépendant, un sol noir et éclairage.
Réalisation d'un petit salon gris et blanc tradition ouvert avec une bibliothèque ou un coin lecture, un mur blanc, un sol en ardoise, un poêle à bois, un manteau de cheminée en bois, un téléviseur indépendant, un sol noir et éclairage.
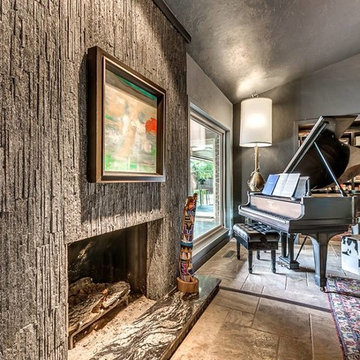
Aménagement d'un salon classique de taille moyenne et fermé avec une salle de réception, un mur gris, un sol en ardoise, une cheminée standard, un manteau de cheminée en pierre et un téléviseur fixé au mur.
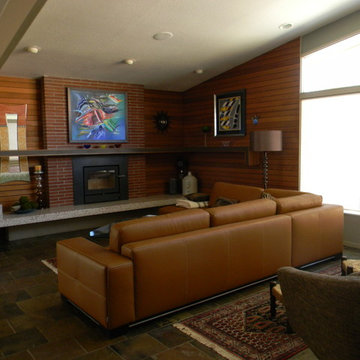
Cette image montre un salon vintage de taille moyenne et ouvert avec un sol en ardoise, un poêle à bois et un manteau de cheminée en brique.
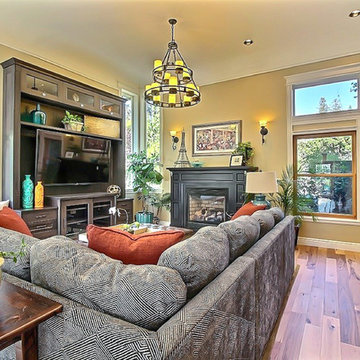
Cette image montre un salon traditionnel de taille moyenne et ouvert avec une salle de réception, un mur beige, un sol en ardoise, une cheminée standard, un manteau de cheminée en bois et aucun téléviseur.
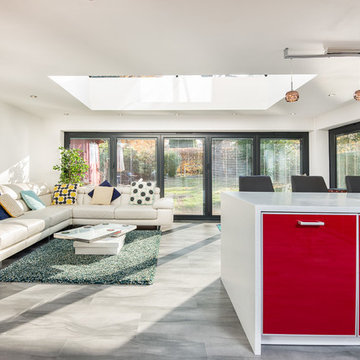
Miriam Sheridan
Exemple d'un salon chic de taille moyenne et ouvert avec un mur blanc, un sol en ardoise et un sol gris.
Exemple d'un salon chic de taille moyenne et ouvert avec un mur blanc, un sol en ardoise et un sol gris.
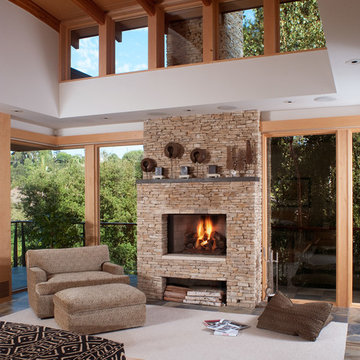
Cette image montre un salon traditionnel de taille moyenne et ouvert avec une salle de réception, un mur blanc, un sol en ardoise, une cheminée standard, un manteau de cheminée en pierre, aucun téléviseur et un sol gris.
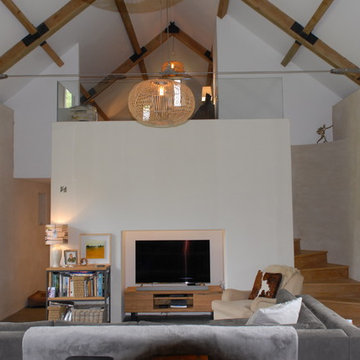
Complete conversion from threshing barn to full-height and two storey home. Contemporary interior with agricultural hints. Exterior remains true to the barn's original appearance.
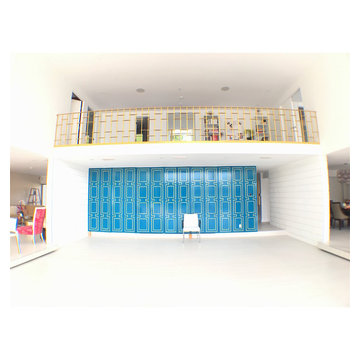
Natalie Martinez
Aménagement d'un salon rétro de taille moyenne et fermé avec un mur blanc, un sol en ardoise, aucune cheminée et un téléviseur fixé au mur.
Aménagement d'un salon rétro de taille moyenne et fermé avec un mur blanc, un sol en ardoise, aucune cheminée et un téléviseur fixé au mur.
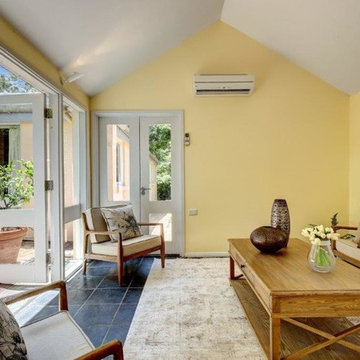
Shane Harris. archimagery.com.au
Cette photo montre un petit salon nature fermé avec un mur jaune, un sol en ardoise et un sol gris.
Cette photo montre un petit salon nature fermé avec un mur jaune, un sol en ardoise et un sol gris.
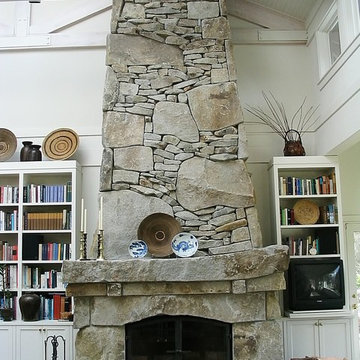
Aménagement d'un salon classique de taille moyenne et ouvert avec une salle de réception, un mur blanc, un sol en ardoise, une cheminée standard, un manteau de cheminée en pierre et aucun téléviseur.
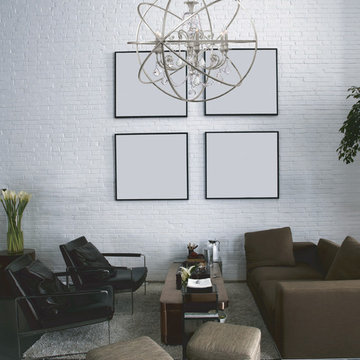
We've made some changes to the Solaris Collection. You've seen crystal chandeliers before. They're very glamorous and old Hollywood. The most dramatic influence is our use of crystal elements inside the perfect sphere. We have married the contemporary sphere with the cut crystal chandelier and together they make the most beautiful jewelry for a room.
Measurements and Information:
Width: 40"
Height: 42" adjustable to 162" overall
Includes 10' Chain and 15" Rod
Supplied with 12' electrical wire
Approximate hanging weight: 41 pounds
Finish: Olde Silver
Crystal: Clear Hand Cut
6 Lights
Accommodates 6 x 60 watt (max.) candelabra base bulbs
Safety Rating: UL and CUL listed
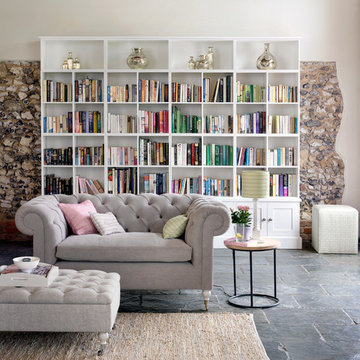
Whether you want to build an entire home library like this one or a small shelving unit to display your favourite finds, our New Hampshire modular range is ideal. You can choose your own paint finish, configuration and knobs or handles.
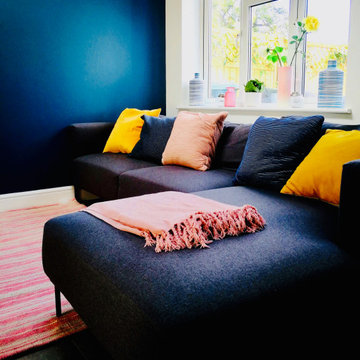
My clients asked me to design their kitchen / living area extension. They wanted a modern, clean Scandi look. I created a blue, grey and white scheme with copper and pink accents.
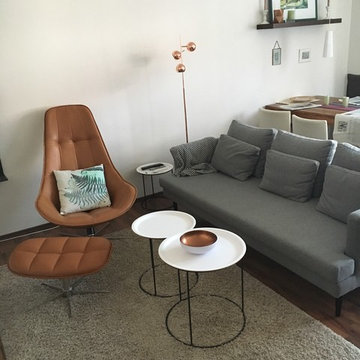
Einrichtung eines kleinen Wohn-, Esszimmers mit der Aufgabe die beiden Bereiche Optisch klar zu trennen.. Bilder von Kundin zur Verfügung gestellt
Cette image montre un petit salon nordique fermé avec un mur blanc, un sol en ardoise et un téléviseur indépendant.
Cette image montre un petit salon nordique fermé avec un mur blanc, un sol en ardoise et un téléviseur indépendant.
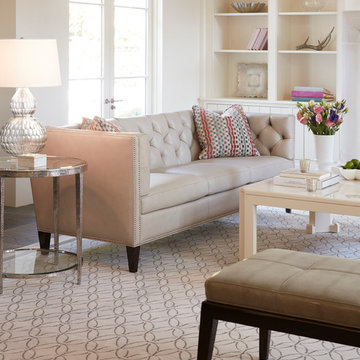
Exemple d'un salon tendance de taille moyenne et fermé avec une salle de réception, aucune cheminée, aucun téléviseur, un mur blanc, un sol en ardoise et un sol gris.
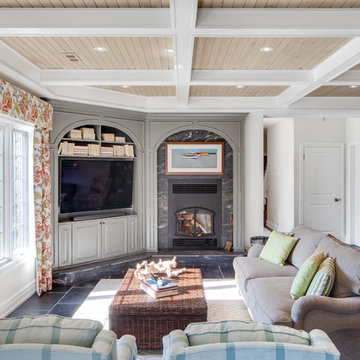
Scott Norsworthy
Réalisation d'un grand salon tradition ouvert avec une bibliothèque ou un coin lecture, un mur blanc, un sol en ardoise, une cheminée standard, un manteau de cheminée en pierre, un téléviseur encastré et un sol noir.
Réalisation d'un grand salon tradition ouvert avec une bibliothèque ou un coin lecture, un mur blanc, un sol en ardoise, une cheminée standard, un manteau de cheminée en pierre, un téléviseur encastré et un sol noir.
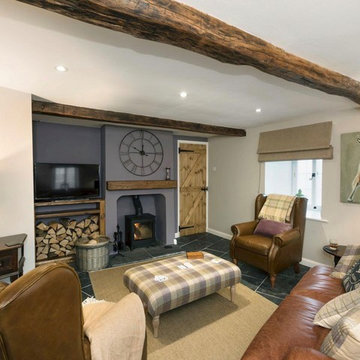
In March 2017 I was approached by a couple who had recently purchased a property in Lowther Village, a conservation village on the edge of the Lowther Castle estate. The property needed completely refurbishing before it could be used as a second home and holiday let. The property is grade II* listed and in addition to designing and project managing the refurbishment I obtained the listed building consent on their behalf. The application was submitted in May 2017 and approved at the end of July 2017. Work was completed in October 2017 and the property is now available for rental via Cumbrian Cottages.
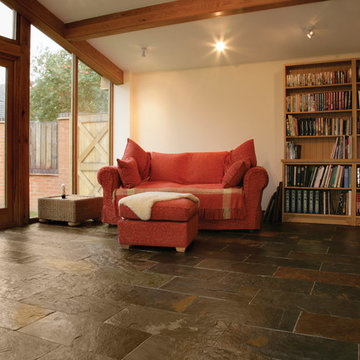
A stunning multi-coloured riven slate with a beautiful array of autumnal shades of browns, greys & burnt orange suited to both traditions and contemporary settings
Idées déco de salons avec un sol en ardoise
5