Idées déco de salons avec un sol en ardoise
Trier par :
Budget
Trier par:Populaires du jour
1 - 20 sur 442 photos
1 sur 3
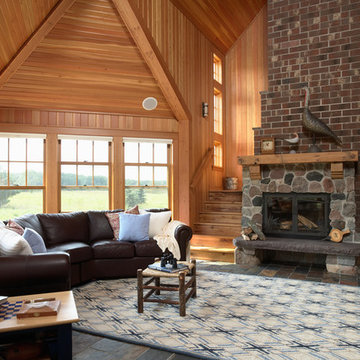
Architecture & Interior Design: David Heide Design Studio
Cette photo montre un salon montagne avec un sol en ardoise.
Cette photo montre un salon montagne avec un sol en ardoise.

Repurposed beams, matching the home's original timber frame, and a tongue and groove ceiling add texture and a rustic aesthetic to the remodeled greeting room. These details draw visitors' attention upward, and the vaulted ceiling makes the room feel spacious. It also has a rebuilt gas fireplace and existing slate floor. The greeting room is a balanced mix of rustic and refined details, complementing the home's character.
Photo Credit: David Bader
Interior Design Partner: Becky Howley

Troy Thies
Idée de décoration pour un grand salon tradition ouvert avec une salle de réception, un mur blanc, un téléviseur fixé au mur, un sol en ardoise, une cheminée standard, un manteau de cheminée en carrelage, un sol marron et canapé noir.
Idée de décoration pour un grand salon tradition ouvert avec une salle de réception, un mur blanc, un téléviseur fixé au mur, un sol en ardoise, une cheminée standard, un manteau de cheminée en carrelage, un sol marron et canapé noir.
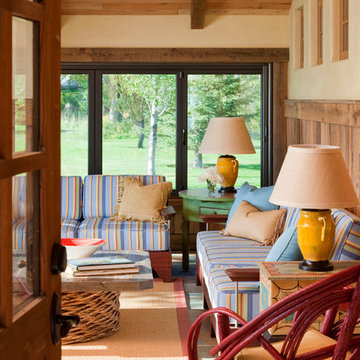
Sun Room
Réalisation d'un salon champêtre de taille moyenne et fermé avec une salle de réception, un mur beige, aucun téléviseur, un sol en ardoise et aucune cheminée.
Réalisation d'un salon champêtre de taille moyenne et fermé avec une salle de réception, un mur beige, aucun téléviseur, un sol en ardoise et aucune cheminée.
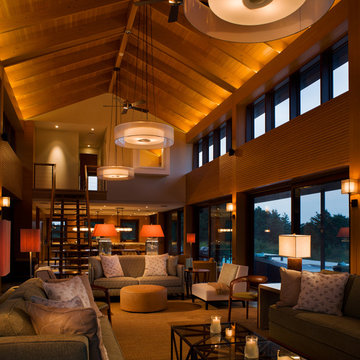
Foster Associates Architects
Idées déco pour un très grand salon contemporain ouvert avec un mur orange, un sol en ardoise, une cheminée standard, un manteau de cheminée en pierre et un sol marron.
Idées déco pour un très grand salon contemporain ouvert avec un mur orange, un sol en ardoise, une cheminée standard, un manteau de cheminée en pierre et un sol marron.
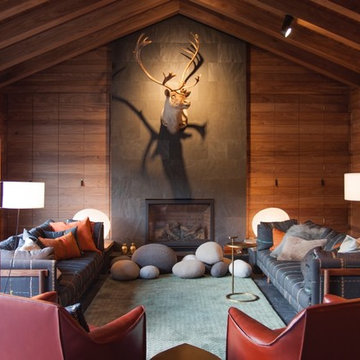
Francisco Cortina / Raquel Hernández
Réalisation d'un très grand salon minimaliste ouvert avec un sol en ardoise, une cheminée standard, un manteau de cheminée en pierre, un téléviseur dissimulé et un sol gris.
Réalisation d'un très grand salon minimaliste ouvert avec un sol en ardoise, une cheminée standard, un manteau de cheminée en pierre, un téléviseur dissimulé et un sol gris.
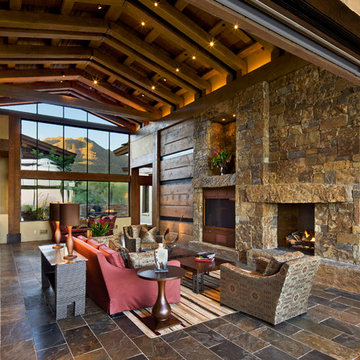
Exemple d'un salon montagne ouvert avec une cheminée standard, un manteau de cheminée en pierre, un sol en ardoise, un téléviseur encastré, un mur en pierre et un plafond cathédrale.
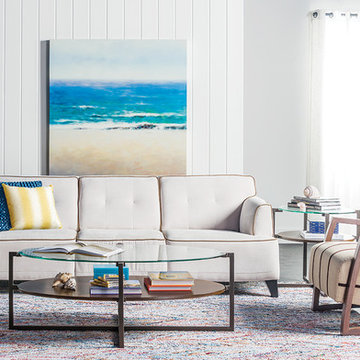
Happiness springs eternal when you’re surrounded by a kaleidoscope of colors, and with a multitude of multi-hued accents, our cover room is as high-spirited as they come. Try adding lively pieces like these to your own home, and you’ll see that there will never be a dull moment.
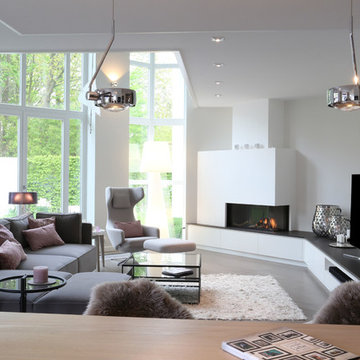
Aménagement d'un grand salon contemporain ouvert avec une salle de réception, un mur gris, un sol en ardoise, une cheminée d'angle, un téléviseur indépendant, un sol gris et un manteau de cheminée en plâtre.
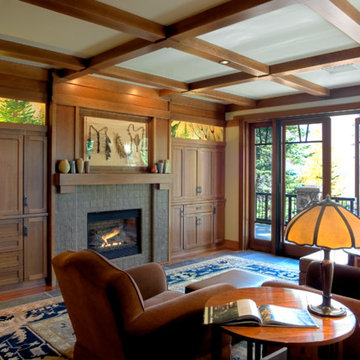
Inspiration pour un salon craftsman de taille moyenne et fermé avec une salle de réception, un mur beige, un sol en ardoise, une cheminée standard, un manteau de cheminée en carrelage et un sol multicolore.

Mitchell Kearney Photography
Cette image montre un grand salon minimaliste ouvert avec une salle de réception, un mur beige, un sol en ardoise, une cheminée standard, un manteau de cheminée en pierre, un téléviseur encastré et un sol gris.
Cette image montre un grand salon minimaliste ouvert avec une salle de réception, un mur beige, un sol en ardoise, une cheminée standard, un manteau de cheminée en pierre, un téléviseur encastré et un sol gris.
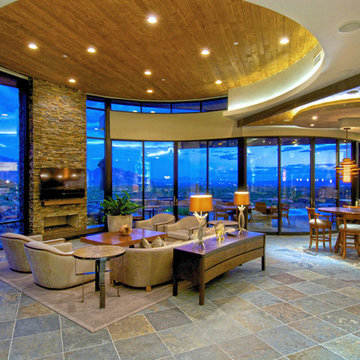
Great Room from Dining Room
Cette image montre un grand salon design ouvert avec un mur beige, un sol en ardoise, une cheminée standard, un manteau de cheminée en pierre et un téléviseur fixé au mur.
Cette image montre un grand salon design ouvert avec un mur beige, un sol en ardoise, une cheminée standard, un manteau de cheminée en pierre et un téléviseur fixé au mur.
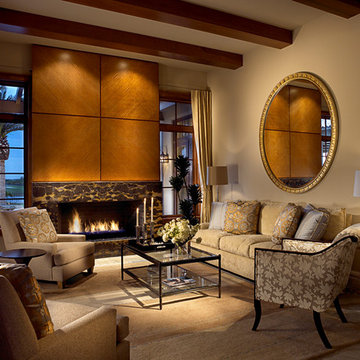
Marc Rutenberg Homes
Inspiration pour un petit salon traditionnel ouvert avec une salle de réception, un mur beige, un sol en ardoise, une cheminée standard et un manteau de cheminée en carrelage.
Inspiration pour un petit salon traditionnel ouvert avec une salle de réception, un mur beige, un sol en ardoise, une cheminée standard et un manteau de cheminée en carrelage.
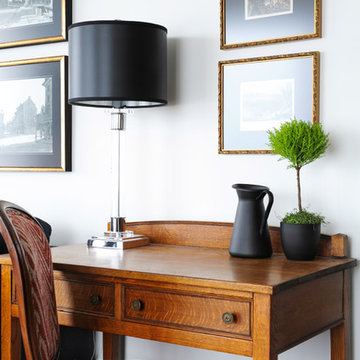
The homeowners of this condo sought our assistance when downsizing from a large family home on Howe Sound to a small urban condo in Lower Lonsdale, North Vancouver. They asked us to incorporate many of their precious antiques and art pieces into the new design. Our challenges here were twofold; first, how to deal with the unconventional curved floor plan with vast South facing windows that provide a 180 degree view of downtown Vancouver, and second, how to successfully merge an eclectic collection of antique pieces into a modern setting. We began by updating most of their artwork with new matting and framing. We created a gallery effect by grouping like artwork together and displaying larger pieces on the sections of wall between the windows, lighting them with black wall sconces for a graphic effect. We re-upholstered their antique seating with more contemporary fabrics choices - a gray flannel on their Victorian fainting couch and a fun orange chenille animal print on their Louis style chairs. We selected black as an accent colour for many of the accessories as well as the dining room wall to give the space a sophisticated modern edge. The new pieces that we added, including the sofa, coffee table and dining light fixture are mid century inspired, bridging the gap between old and new. White walls and understated wallpaper provide the perfect backdrop for the colourful mix of antique pieces. Interior Design by Lori Steeves, Simply Home Decorating. Photos by Tracey Ayton Photography
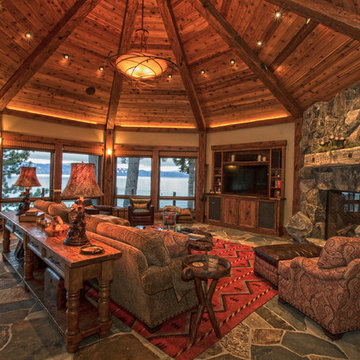
Réalisation d'un salon chalet avec un mur beige, un sol en ardoise, une cheminée standard, un manteau de cheminée en pierre et un téléviseur encastré.
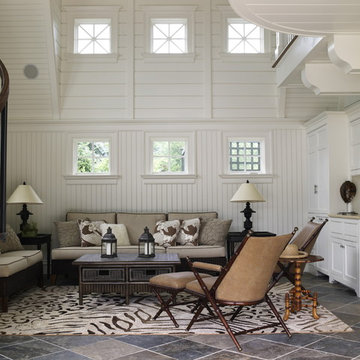
Réalisation d'un grand salon tradition ouvert avec un mur blanc, un bar de salon, un sol en ardoise, aucune cheminée et aucun téléviseur.
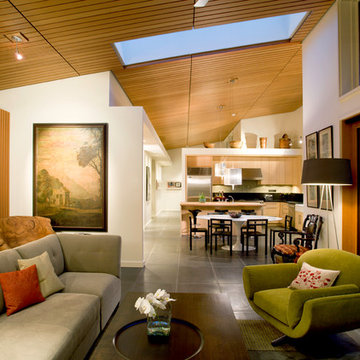
Lara Swimmer
Idées déco pour un salon contemporain ouvert avec un mur blanc et un sol en ardoise.
Idées déco pour un salon contemporain ouvert avec un mur blanc et un sol en ardoise.
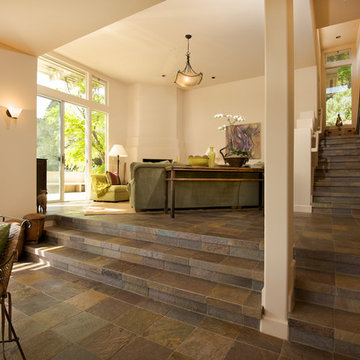
Cette image montre un salon design ouvert avec un sol en ardoise et un escalier.
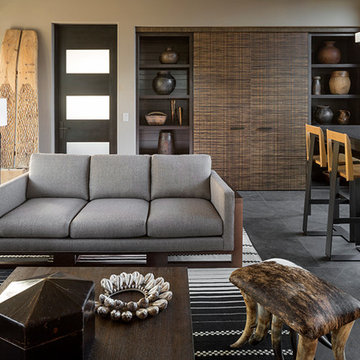
Réalisation d'un salon minimaliste de taille moyenne et ouvert avec une salle de réception, un mur beige, un sol en ardoise, aucun téléviseur et un sol noir.
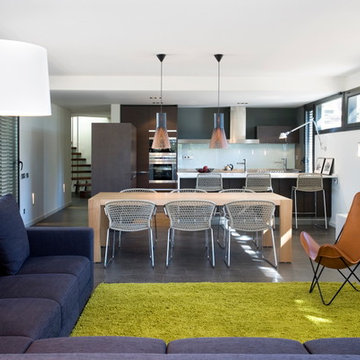
Katy Bedwell and Quim Larrea Arquitectos
Cette photo montre un grand salon tendance ouvert avec une salle de réception, un mur blanc, un sol en ardoise, aucune cheminée et aucun téléviseur.
Cette photo montre un grand salon tendance ouvert avec une salle de réception, un mur blanc, un sol en ardoise, aucune cheminée et aucun téléviseur.
Idées déco de salons avec un sol en ardoise
1