Idées déco de salons avec un sol en bois brun et aucun téléviseur
Trier par :
Budget
Trier par:Populaires du jour
121 - 140 sur 31 291 photos
1 sur 3
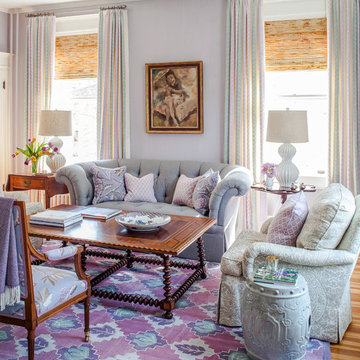
The living room is right off the purple-palette dining room, so we continued those accents here. Textured hook rug from Galleria at the Washington Design Center. Custom sofa. Beachley arm chairs upholstered in Quadrille fabric. Ebanista coffee table. Embroidered drapery by Manuel Canovas. Lamps, garden stools from the Kellogg Collection. Strie-painted walls by decorative painter Sheppard Bear. Photo by Erik Kvalsvik

Cette photo montre un salon éclectique de taille moyenne avec un mur blanc, une salle de réception, un sol en bois brun, aucune cheminée, aucun téléviseur et canapé noir.
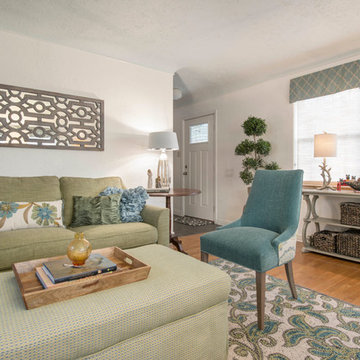
Brad Nicol Photography
Cette photo montre un salon chic de taille moyenne et fermé avec une salle de réception, un mur blanc, un sol en bois brun, une cheminée standard, un manteau de cheminée en carrelage et aucun téléviseur.
Cette photo montre un salon chic de taille moyenne et fermé avec une salle de réception, un mur blanc, un sol en bois brun, une cheminée standard, un manteau de cheminée en carrelage et aucun téléviseur.

Photo: Patrick O'Malley
Idées déco pour un salon éclectique de taille moyenne et fermé avec un mur bleu, un sol en bois brun, une cheminée standard, un manteau de cheminée en pierre et aucun téléviseur.
Idées déco pour un salon éclectique de taille moyenne et fermé avec un mur bleu, un sol en bois brun, une cheminée standard, un manteau de cheminée en pierre et aucun téléviseur.
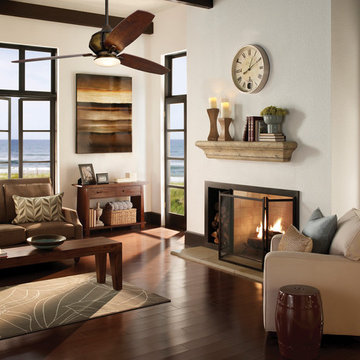
Roman Bronze Ceiling Fan http://www.wegotlites.net/Acura-52-Roman-Bronze-Ceiling-Fan-with-Light-3ACR52RBD_p_92095.html
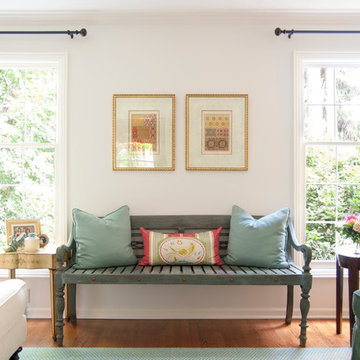
Although originally intended as an outdoor piece, the bench is at home in the couple's living room. Porter found the bench at High Point and adorned it with custom pillows. This simplicity of design defines a new direction for the Bryan home, proving that minimal decor needn't mean cool and austere.
Draperies, Pottery Barn; Pillow Fabrics: Duralee
Photo: Adrienne DeRosa © Houzz 2014
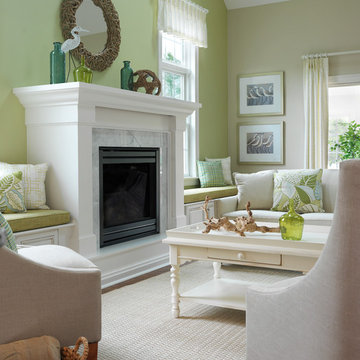
Nat Rea Photography
Idées déco pour un salon bord de mer de taille moyenne et fermé avec un mur vert, un sol en bois brun, un manteau de cheminée en pierre, une salle de réception, une cheminée standard et aucun téléviseur.
Idées déco pour un salon bord de mer de taille moyenne et fermé avec un mur vert, un sol en bois brun, un manteau de cheminée en pierre, une salle de réception, une cheminée standard et aucun téléviseur.
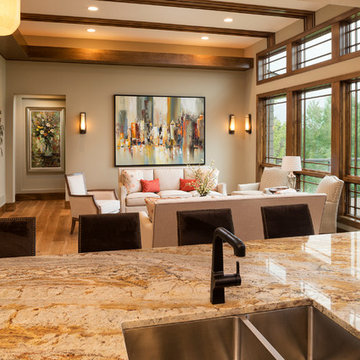
Landmark Photography
Exemple d'un grand salon craftsman ouvert avec un mur beige, un sol en bois brun et aucun téléviseur.
Exemple d'un grand salon craftsman ouvert avec un mur beige, un sol en bois brun et aucun téléviseur.
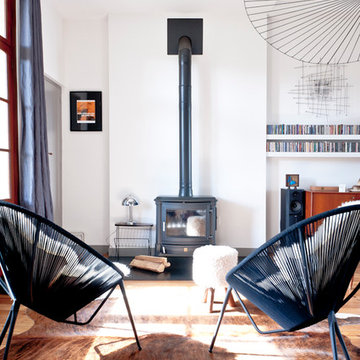
Exemple d'un grand salon scandinave ouvert avec un mur blanc, un sol en bois brun, un poêle à bois, aucun téléviseur et éclairage.
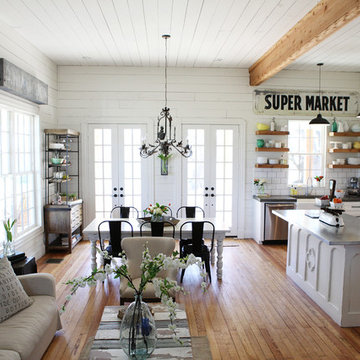
http://mollywinnphotography.com
Cette image montre un salon style shabby chic de taille moyenne et ouvert avec un mur blanc, un sol en bois brun, aucun téléviseur et éclairage.
Cette image montre un salon style shabby chic de taille moyenne et ouvert avec un mur blanc, un sol en bois brun, aucun téléviseur et éclairage.
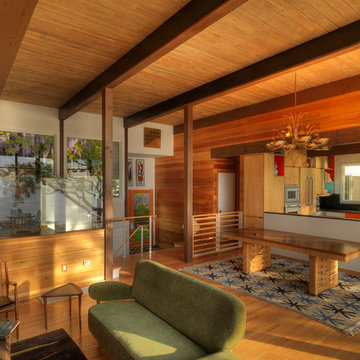
Photo: Andy Ryan
Exemple d'un salon rétro ouvert avec un sol en bois brun et aucun téléviseur.
Exemple d'un salon rétro ouvert avec un sol en bois brun et aucun téléviseur.
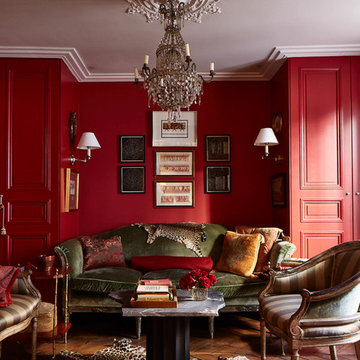
photographer : Idha Lindhag
Cette image montre un salon traditionnel de taille moyenne, fermé et haussmannien avec un mur rouge, un sol en bois brun, aucun téléviseur, aucune cheminée et une salle de réception.
Cette image montre un salon traditionnel de taille moyenne, fermé et haussmannien avec un mur rouge, un sol en bois brun, aucun téléviseur, aucune cheminée et une salle de réception.
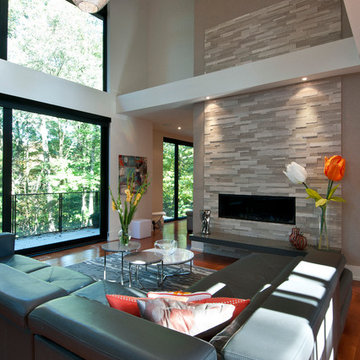
two story living space with wall of glass to back yard, Sandy MacKay
Idée de décoration pour un salon design de taille moyenne et ouvert avec une cheminée ribbon, une salle de réception, un mur beige, un sol en bois brun, un manteau de cheminée en pierre et aucun téléviseur.
Idée de décoration pour un salon design de taille moyenne et ouvert avec une cheminée ribbon, une salle de réception, un mur beige, un sol en bois brun, un manteau de cheminée en pierre et aucun téléviseur.
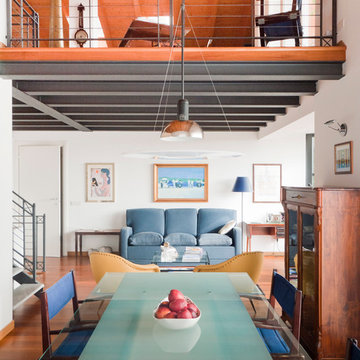
Liadesign
Idées déco pour un grand salon moderne avec un mur blanc, un sol en bois brun et aucun téléviseur.
Idées déco pour un grand salon moderne avec un mur blanc, un sol en bois brun et aucun téléviseur.

Living Room fireplace & Entry hall
Photo by David Eichler
Idées déco pour un salon rétro de taille moyenne et fermé avec un manteau de cheminée en brique, une salle de réception, un mur blanc, un sol en bois brun, une cheminée standard, aucun téléviseur et un sol marron.
Idées déco pour un salon rétro de taille moyenne et fermé avec un manteau de cheminée en brique, une salle de réception, un mur blanc, un sol en bois brun, une cheminée standard, aucun téléviseur et un sol marron.
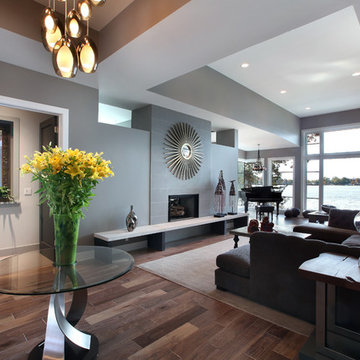
The Hasserton is a sleek take on the waterfront home. This multi-level design exudes modern chic as well as the comfort of a family cottage. The sprawling main floor footprint offers homeowners areas to lounge, a spacious kitchen, a formal dining room, access to outdoor living, and a luxurious master bedroom suite. The upper level features two additional bedrooms and a loft, while the lower level is the entertainment center of the home. A curved beverage bar sits adjacent to comfortable sitting areas. A guest bedroom and exercise facility are also located on this floor.
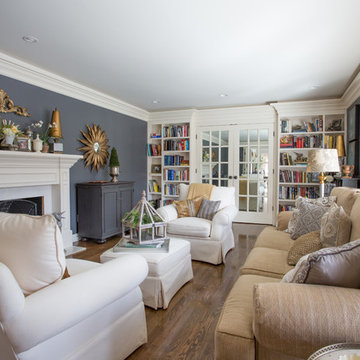
Dan Bernskoetter Photography
Inspiration pour un salon traditionnel de taille moyenne et fermé avec une bibliothèque ou un coin lecture, un mur bleu, une cheminée standard, aucun téléviseur, un sol en bois brun, un manteau de cheminée en pierre et un sol marron.
Inspiration pour un salon traditionnel de taille moyenne et fermé avec une bibliothèque ou un coin lecture, un mur bleu, une cheminée standard, aucun téléviseur, un sol en bois brun, un manteau de cheminée en pierre et un sol marron.
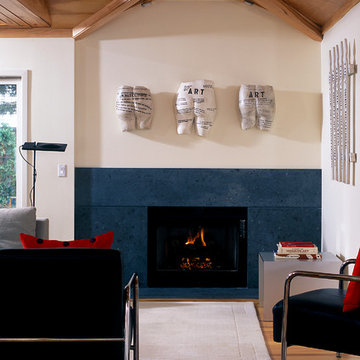
One of the challenges of this project was to break down the old room barriers and develop a lively new matrix of linearly iterated experiences similar to an urban loft. The new space was to provide a open flowing hierarchy of composite addition and the original home spaces including living, kitchen, dining areas in the addition as well as a compact assembly of den, entertainment, guest space, and master bedroom suite in the original home. A minimalist approach was developed lining the special current of the wooden structural hull of brown maple cased rafter and girder architecture. Skylights, a vaulted hip roof structure and rigid foam insulation between the rafters were covered with drywall and or maple plywood. The trim is brown or natural maple with ¼” square corner beads. Light valances and wall mounted lights were used throughout. The kitchen was opened to the living and dining room and further illuminated with skylights as was the old living room and bedroom, which were converted into the open master suite closet and bathroom. New windows were relocated in some areas and borrowed interior transom window perforated the “cubicalness” of the original home. A cut glass chandelier was installed in the master bath as a parody of the architectural digest mentality of the main stream.
James Yochum
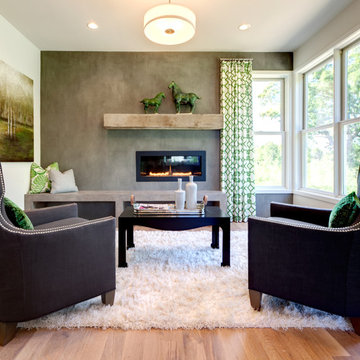
Inspiration pour un salon design ouvert avec un mur gris, un sol en bois brun, une cheminée ribbon et aucun téléviseur.
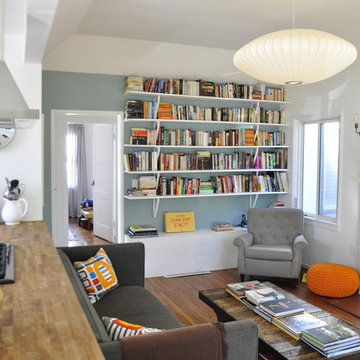
Photo by Brian Kelly
Idées déco pour un salon contemporain de taille moyenne et ouvert avec une bibliothèque ou un coin lecture, un mur blanc, un sol en bois brun, une cheminée standard, un manteau de cheminée en plâtre et aucun téléviseur.
Idées déco pour un salon contemporain de taille moyenne et ouvert avec une bibliothèque ou un coin lecture, un mur blanc, un sol en bois brun, une cheminée standard, un manteau de cheminée en plâtre et aucun téléviseur.
Idées déco de salons avec un sol en bois brun et aucun téléviseur
7