Idées déco de salons avec un sol en bois brun et différents designs de plafond
Trier par :
Budget
Trier par:Populaires du jour
81 - 100 sur 9 083 photos
1 sur 3
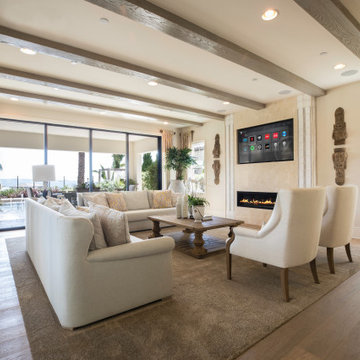
Réalisation d'un salon tradition avec un mur beige, un sol en bois brun, une cheminée ribbon, un téléviseur fixé au mur, un sol marron et poutres apparentes.
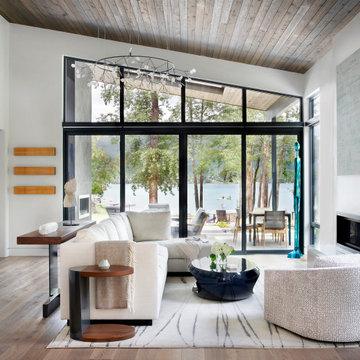
Idées déco pour un salon contemporain ouvert avec un mur blanc, un sol en bois brun, une cheminée ribbon, un sol marron, un plafond voûté et un plafond en bois.

This beautiful calm formal living room was recently redecorated and styled by IH Interiors, check out our other projects here: https://www.ihinteriors.co.uk/portfolio

Cette image montre un grand salon traditionnel ouvert avec une salle de réception, un mur blanc, un sol en bois brun, une cheminée standard, un manteau de cheminée en bois, aucun téléviseur, un sol marron, poutres apparentes et un plafond voûté.
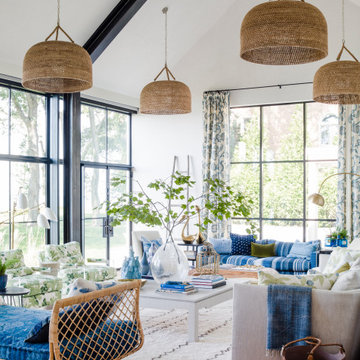
Exemple d'un salon bord de mer avec un mur blanc, un sol en bois brun, un sol marron et un plafond voûté.

Martha O'Hara Interiors, Interior Design & Photo Styling | Troy Thies, Photography | Swan Architecture, Architect | Great Neighborhood Homes, Builder
Please Note: All “related,” “similar,” and “sponsored” products tagged or listed by Houzz are not actual products pictured. They have not been approved by Martha O’Hara Interiors nor any of the professionals credited. For info about our work: design@oharainteriors.com
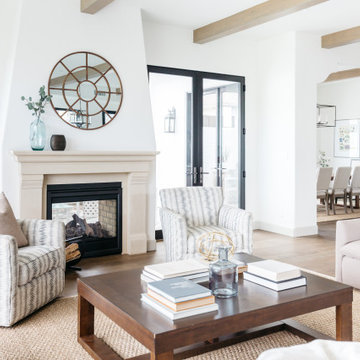
Cette image montre un salon méditerranéen avec un mur blanc, un sol en bois brun, une cheminée double-face, un sol marron et poutres apparentes.
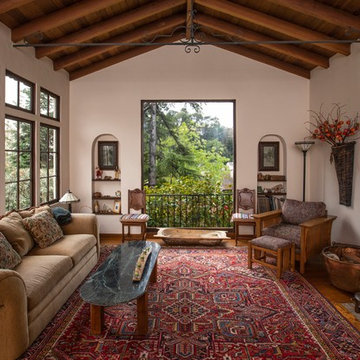
Brian Christ
Réalisation d'un salon méditerranéen avec une salle de réception, un mur blanc, un sol en bois brun, une cheminée standard, un manteau de cheminée en plâtre et aucun téléviseur.
Réalisation d'un salon méditerranéen avec une salle de réception, un mur blanc, un sol en bois brun, une cheminée standard, un manteau de cheminée en plâtre et aucun téléviseur.
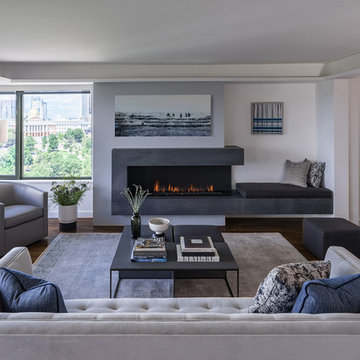
A modern fireplace becomes the focal point of this Boston mid-rise renovation.
Eric Roth Photography
Cette photo montre un salon moderne ouvert avec une cheminée ribbon, un mur gris, un sol en bois brun, un manteau de cheminée en pierre, un sol marron et un plafond décaissé.
Cette photo montre un salon moderne ouvert avec une cheminée ribbon, un mur gris, un sol en bois brun, un manteau de cheminée en pierre, un sol marron et un plafond décaissé.

wendy mceahern
Exemple d'un grand salon blanc et bois sud-ouest américain ouvert avec un mur beige, un sol en bois brun, une cheminée standard, un manteau de cheminée en plâtre, une salle de réception, aucun téléviseur, un sol marron et poutres apparentes.
Exemple d'un grand salon blanc et bois sud-ouest américain ouvert avec un mur beige, un sol en bois brun, une cheminée standard, un manteau de cheminée en plâtre, une salle de réception, aucun téléviseur, un sol marron et poutres apparentes.
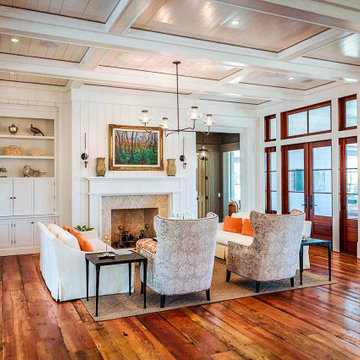
The dining/living room has a coffered ceiling, vertical shiplap walls, 12-inch wide heart pine floors that were circle-sawn from reclaimed barn beams.

Great Room of Newport Home.
Cette photo montre un très grand salon tendance ouvert avec un mur blanc, un sol en bois brun, une cheminée standard, un manteau de cheminée en carrelage, un téléviseur encastré et un plafond décaissé.
Cette photo montre un très grand salon tendance ouvert avec un mur blanc, un sol en bois brun, une cheminée standard, un manteau de cheminée en carrelage, un téléviseur encastré et un plafond décaissé.

Cette image montre un très grand salon traditionnel ouvert avec un mur blanc, un sol en bois brun, une cheminée standard, un manteau de cheminée en pierre, un sol marron et un plafond voûté.

Idées déco pour un grand salon classique ouvert avec un mur blanc, un sol en bois brun, une cheminée standard, un manteau de cheminée en brique, un téléviseur fixé au mur, un sol marron et poutres apparentes.
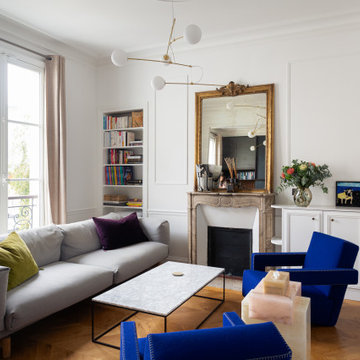
Le salon se pare de rangements discrets et élégants. On retrouve des moulures sur les portes dans la continuité des décors muraux.
Cette photo montre un salon gris et blanc moderne de taille moyenne, ouvert et haussmannien avec une bibliothèque ou un coin lecture, un mur blanc, un sol en bois brun, une cheminée standard, un manteau de cheminée en pierre, aucun téléviseur, un plafond en bois et boiseries.
Cette photo montre un salon gris et blanc moderne de taille moyenne, ouvert et haussmannien avec une bibliothèque ou un coin lecture, un mur blanc, un sol en bois brun, une cheminée standard, un manteau de cheminée en pierre, aucun téléviseur, un plafond en bois et boiseries.

Located in Manhattan, this beautiful three-bedroom, three-and-a-half-bath apartment incorporates elements of mid-century modern, including soft greys, subtle textures, punchy metals, and natural wood finishes. Throughout the space in the living, dining, kitchen, and bedroom areas are custom red oak shutters that softly filter the natural light through this sun-drenched residence. Louis Poulsen recessed fixtures were placed in newly built soffits along the beams of the historic barrel-vaulted ceiling, illuminating the exquisite décor, furnishings, and herringbone-patterned white oak floors. Two custom built-ins were designed for the living room and dining area: both with painted-white wainscoting details to complement the white walls, forest green accents, and the warmth of the oak floors. In the living room, a floor-to-ceiling piece was designed around a seating area with a painting as backdrop to accommodate illuminated display for design books and art pieces. While in the dining area, a full height piece incorporates a flat screen within a custom felt scrim, with integrated storage drawers and cabinets beneath. In the kitchen, gray cabinetry complements the metal fixtures and herringbone-patterned flooring, with antique copper light fixtures installed above the marble island to complete the look. Custom closets were also designed by Studioteka for the space including the laundry room.
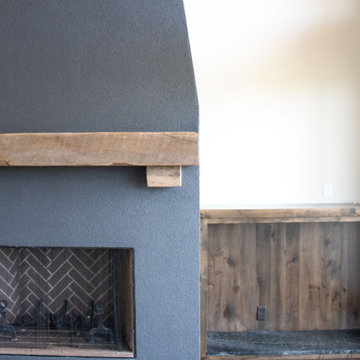
Exemple d'un salon sud-ouest américain fermé avec un sol en bois brun, une cheminée standard, un manteau de cheminée en plâtre, un téléviseur fixé au mur et un plafond voûté.

Aménagement d'un salon contemporain avec un mur gris, un sol en bois brun, un téléviseur fixé au mur, un sol marron et un plafond voûté.
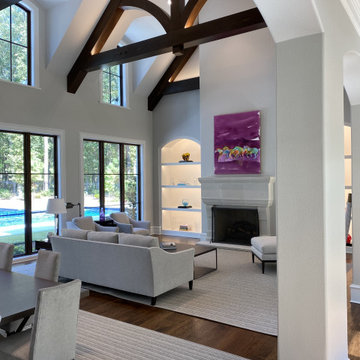
Living Room & Dining Room, open concept - view from front Gallery - pool area, outside ||| We were involved with many aspects of this newly constructed 8,400 sq ft (under roof) home including: comprehensive construction documents; interior details, drawings and specifications; custom power & lighting; schematic site planning; client & builder communications. ||| Home and interior design by: Harry J Crouse Design Inc ||| Photo by: Harry J Crouse Design Inc ||| Builder: Classic Homes by Sam Clark
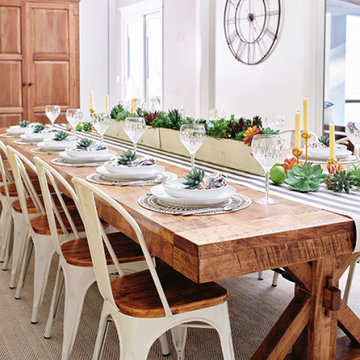
One of the most important investments in the room was the custom-built farmhouse dining room table—15′ long and 5′ wide—that seats 16 before its breadboard ends are extended to seat up to 20. The beauty and visual weight that this table, paired with the china armoire with custom aqua interior, balances the weight and warmth of the floor to ceiling fireplace on the other side of the room.
Idées déco de salons avec un sol en bois brun et différents designs de plafond
5