Idées déco de salons avec un sol en bois brun et du lambris
Trier par :
Budget
Trier par:Populaires du jour
41 - 60 sur 855 photos
1 sur 3

Aménagement d'un salon bord de mer avec une salle de réception, un mur blanc, un sol en bois brun, une cheminée standard, aucun téléviseur, un sol marron, poutres apparentes, un plafond voûté et du lambris.
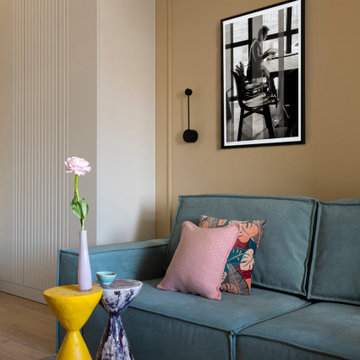
Inspiration pour un salon design de taille moyenne et fermé avec une salle de réception, un mur beige, un sol en bois brun, aucune cheminée, un téléviseur fixé au mur, un sol beige et du lambris.
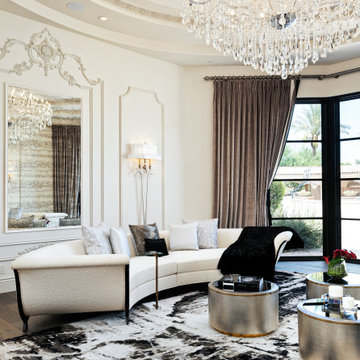
This rug was custom-made to fit the room and we absolutely love it!
Réalisation d'un très grand salon vintage ouvert avec une salle de réception, un mur blanc, un sol en bois brun, aucune cheminée, aucun téléviseur, un sol marron, un plafond décaissé et du lambris.
Réalisation d'un très grand salon vintage ouvert avec une salle de réception, un mur blanc, un sol en bois brun, aucune cheminée, aucun téléviseur, un sol marron, un plafond décaissé et du lambris.
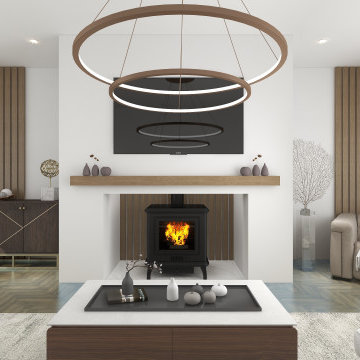
Exemple d'un petit salon moderne fermé avec un mur blanc, un sol en bois brun, un poêle à bois, un téléviseur fixé au mur et du lambris.
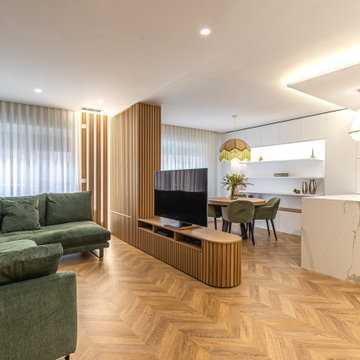
Idée de décoration pour un petit salon blanc et bois design ouvert avec un mur vert, un sol en bois brun, un téléviseur indépendant, un sol marron et du lambris.

Architectural Niche with Decorative Oval Window and Paneled Details for TV Equipment and Storage
Exemple d'un salon chic ouvert avec un mur blanc, un sol en bois brun, une cheminée standard, un manteau de cheminée en bois, un téléviseur fixé au mur, un plafond à caissons et du lambris.
Exemple d'un salon chic ouvert avec un mur blanc, un sol en bois brun, une cheminée standard, un manteau de cheminée en bois, un téléviseur fixé au mur, un plafond à caissons et du lambris.
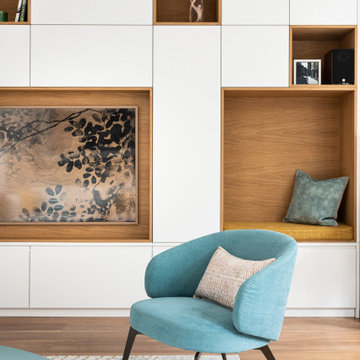
The open plan ground floor was in serious need of more storage. I designed a long TV media unit with exposed niches and cupboard doors which allow my clients to hide everything they don't want to show.

This eclectic Spanish inspired home design with Scandinavian inspired decor features Hallmark Floors' Marina Oak from the Ventura Collection.
Design and photo credit: Working Holiday Spaces + Working Holiday Studio
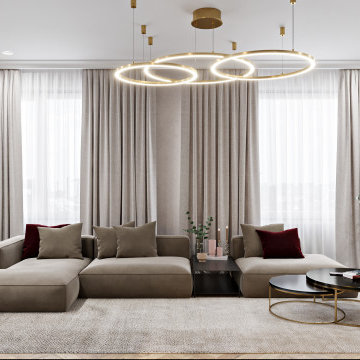
Cette image montre un grand salon gris et blanc traditionnel ouvert avec un mur beige, un sol en bois brun, une cheminée ribbon, un sol marron, du lambris et éclairage.
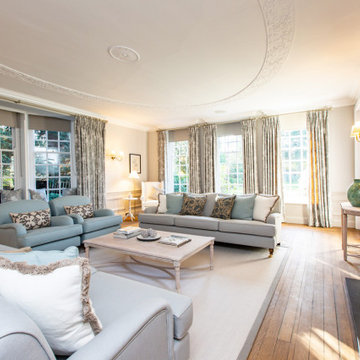
An elegant classic contemporary living room with a soft, and welcoming colour palette. Painted wall panelling and wood flooring create a warm classical feel to the space.

This cozy gathering space in the heart of Davis, CA takes cues from traditional millwork concepts done in a contemporary way.
Accented with light taupe, the grid panel design on the walls adds dimension to the otherwise flat surfaces. A brighter white above celebrates the room’s high ceilings, offering a sense of expanded vertical space and deeper relaxation.
Along the adjacent wall, bench seating wraps around to the front entry, where drawers provide shoe-storage by the front door. A built-in bookcase complements the overall design. A sectional with chaise hides a sleeper sofa. Multiple tables of different sizes and shapes support a variety of activities, whether catching up over coffee, playing a game of chess, or simply enjoying a good book by the fire. Custom drapery wraps around the room, and the curtains between the living room and dining room can be closed for privacy. Petite framed arm-chairs visually divide the living room from the dining room.
In the dining room, a similar arch can be found to the one in the kitchen. A built-in buffet and china cabinet have been finished in a combination of walnut and anegre woods, enriching the space with earthly color. Inspired by the client’s artwork, vibrant hues of teal, emerald, and cobalt were selected for the accessories, uniting the entire gathering space.
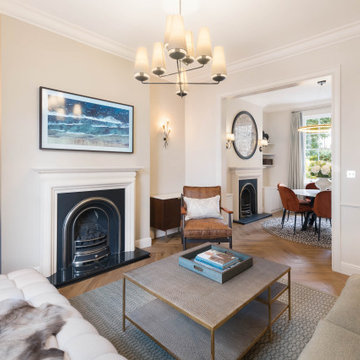
Idée de décoration pour un salon de taille moyenne avec un mur beige, un sol en bois brun, une cheminée standard, un manteau de cheminée en pierre, un téléviseur fixé au mur, un sol marron et du lambris.
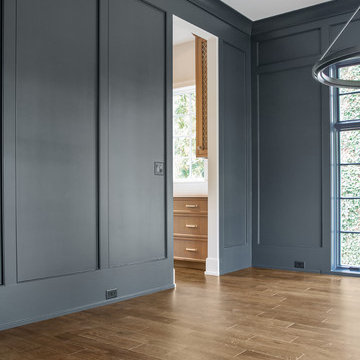
Living area with custom wide plank flooring and access to kitchen.
Réalisation d'un grand salon minimaliste fermé avec un mur gris, un sol en bois brun, un sol beige et du lambris.
Réalisation d'un grand salon minimaliste fermé avec un mur gris, un sol en bois brun, un sol beige et du lambris.
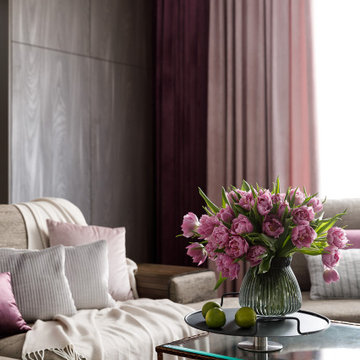
Архитектор-дизайнер: Ирина Килина
Дизайнер: Екатерина Дудкина
Réalisation d'un salon design fermé avec un mur multicolore, un sol en bois brun, aucune cheminée, un téléviseur fixé au mur, un sol marron, un plafond décaissé et du lambris.
Réalisation d'un salon design fermé avec un mur multicolore, un sol en bois brun, aucune cheminée, un téléviseur fixé au mur, un sol marron, un plafond décaissé et du lambris.
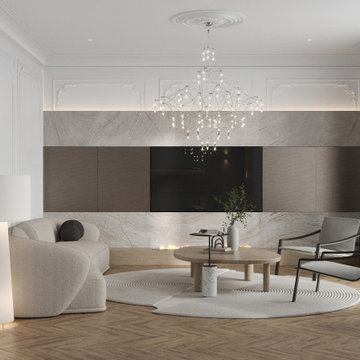
Idée de décoration pour un grand salon blanc et bois design ouvert avec une salle de réception, un mur blanc, un sol en bois brun, une cheminée ribbon, un manteau de cheminée en pierre, un téléviseur fixé au mur, un sol marron, un plafond décaissé et du lambris.
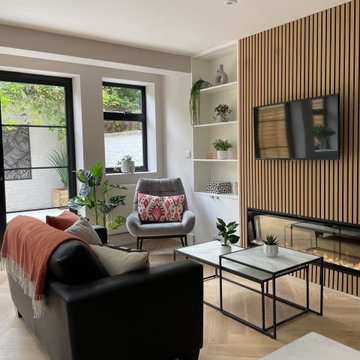
This open plan living space is relaxed and spacious with a welcoming electric fireplace and integrated media unit as well as plenty of storage on either side. The monocrome scheme is complimented and softened with the use of natural textures and brightened with pops of orange and red accompanied with lots of plants.
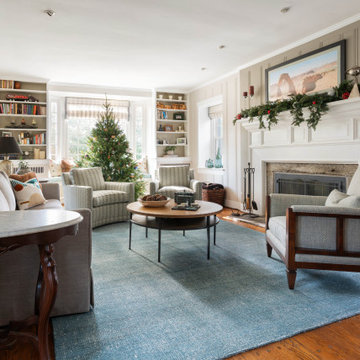
This young professional family wanted a cozy gathering place for their family to make memories - playing games, sitting by the fire, reading with the grandparents. They wanted quality upholstery that would withstand their active family and energetic dog.
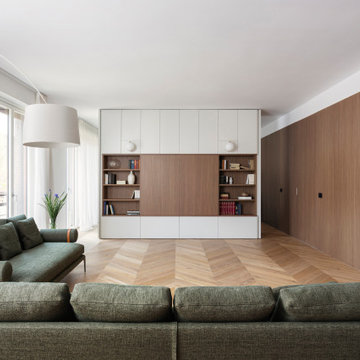
Vista del soggiorno, posa parquet a spina francese, isola cucina in pietra e boiserie su tutta la parete destra.
Mobile sala con ante laterali a bilico per separare angolo studio e pannelli scorrevoli per nascondere tv
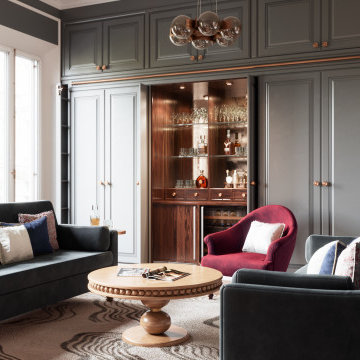
This modern Georgian interior, featuring unique art deco elements, a beautiful library, and an integrated working space, was designed to reflect the versatile lifestyle of its owners – an inspiring space where they can live, work, and spend a relaxing evening reading or hosting parties (of whatever size!).
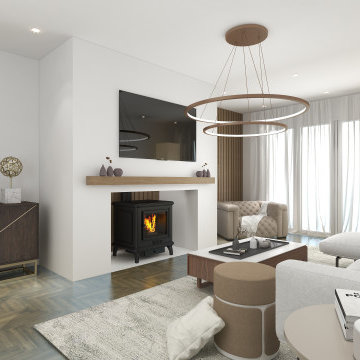
Aménagement d'un petit salon moderne fermé avec un mur blanc, un sol en bois brun, un poêle à bois, un téléviseur fixé au mur et du lambris.
Idées déco de salons avec un sol en bois brun et du lambris
3