Idées déco de salons avec un sol en bois brun et un escalier
Trier par :
Budget
Trier par:Populaires du jour
21 - 40 sur 104 photos
1 sur 3
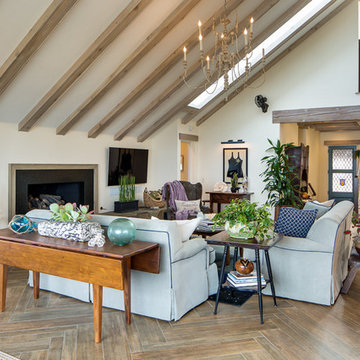
Milan Kovacevic
Réalisation d'un grand salon marin ouvert avec un sol en bois brun, une cheminée ribbon, un téléviseur fixé au mur, une salle de réception, un mur beige et un escalier.
Réalisation d'un grand salon marin ouvert avec un sol en bois brun, une cheminée ribbon, un téléviseur fixé au mur, une salle de réception, un mur beige et un escalier.

Using the same wood that we used on the kitchen island, we created a simple and modern entertainment area to bring the style of the kitchen into the new living space.
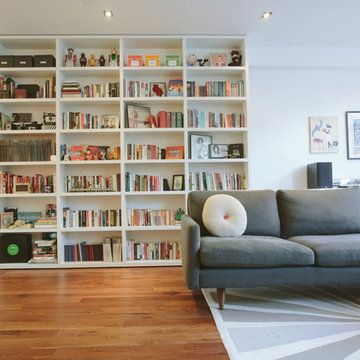
Photo by Allan Zepeda
Idées déco pour un petit salon contemporain ouvert avec un mur blanc, un sol en bois brun, une salle de réception et un escalier.
Idées déco pour un petit salon contemporain ouvert avec un mur blanc, un sol en bois brun, une salle de réception et un escalier.
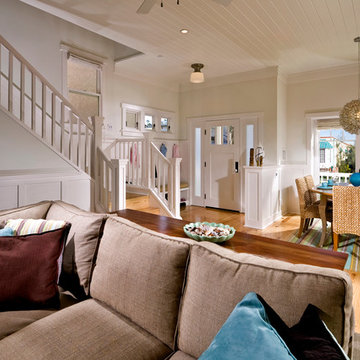
Modern Beach Craftsman Living Room with Entry and Dining Room and Stair in the background . Seal Beach, CA by Jeannette Architects, Long Beach CA - Photo: David Guettler
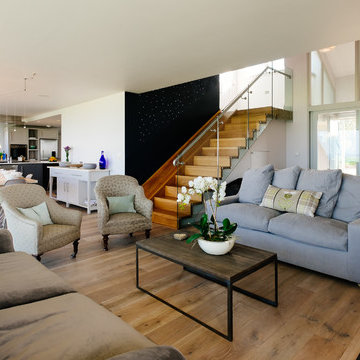
Exemple d'un salon chic ouvert avec une salle de réception, un mur blanc, un sol en bois brun et un escalier.
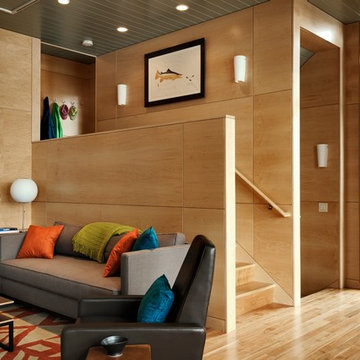
Contemporary living room. Maple veneer plywood walls, and leather Flight recliner from Design Within Reach. Clifton sofa's from Copeland Furniture, Nelson Lotus Table lamp and Bubble Lamp Cigar Pendant, Ossington Coffee tables in walnut to match the custom walnut corner table.
Rob Karosis Photography
www.robkarosis.com
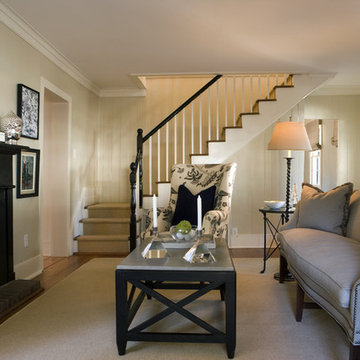
contemporary funishings in a historical house
Cette photo montre un salon chic de taille moyenne et fermé avec une cheminée standard, un sol en bois brun et un escalier.
Cette photo montre un salon chic de taille moyenne et fermé avec une cheminée standard, un sol en bois brun et un escalier.
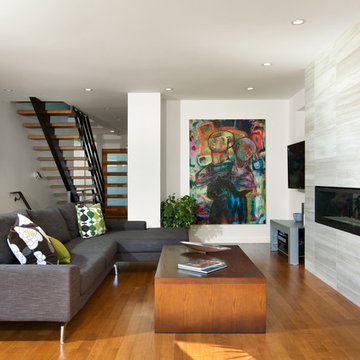
Openness between kitchen, living room and backyard promotes family togetherness and fluid movement
Ovation Award Finalist: Best Renovated Room & Best Renovation: 250K - 499K
Photos by Ema Peter
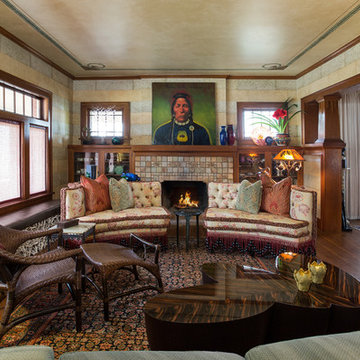
With a wry smile and a penchant for artisanal quality, she asked, "Can you mix Egyptian Art Deco, Funky Modern, and Western Lodge styles in my historic 1910 Prairie Style home?"
Yes, ma'am. Yes I can.
...I'll freely admit, and so will Nancy, the pair of vintage couches we redressed flanking the fireplace are simply hilarious. I call them "Mae West Had A Twin Sister". ;P
photography by Steve Voelker
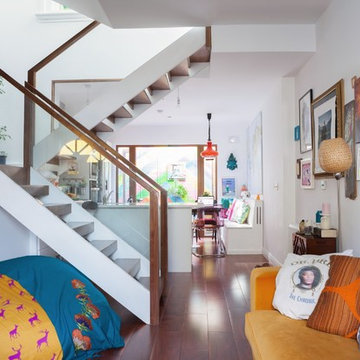
Idées déco pour un salon éclectique de taille moyenne et ouvert avec un mur blanc, un sol en bois brun, un sol marron et un escalier.
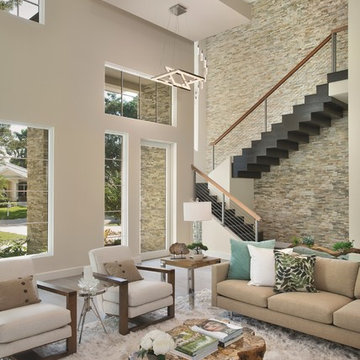
Réalisation d'un grand salon design avec un mur blanc, un sol en bois brun et un escalier.
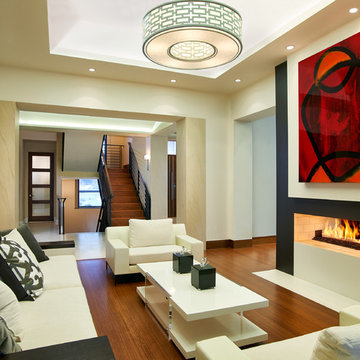
Idée de décoration pour un salon design ouvert avec une salle de réception, un mur beige, un sol en bois brun, une cheminée double-face et un escalier.
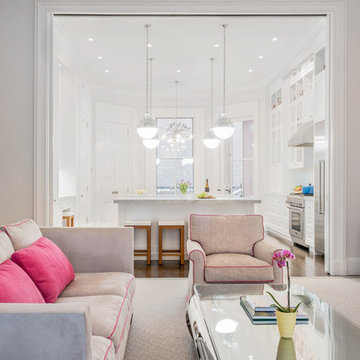
Sabrina Baloun Photography
Réalisation d'un salon tradition ouvert et de taille moyenne avec une salle de réception, un mur gris, un sol en bois brun, aucune cheminée, aucun téléviseur et un escalier.
Réalisation d'un salon tradition ouvert et de taille moyenne avec une salle de réception, un mur gris, un sol en bois brun, aucune cheminée, aucun téléviseur et un escalier.
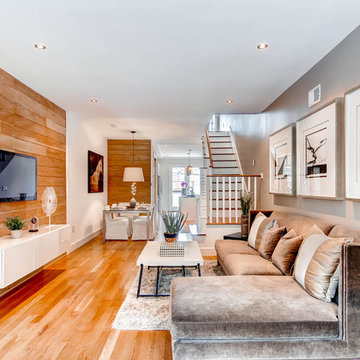
Aménagement d'un salon classique ouvert avec une salle de réception, un mur gris, un sol en bois brun, un téléviseur fixé au mur et un escalier.
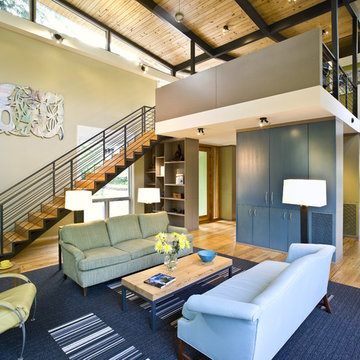
Photo: Paul Hultberg
Floor of salvaged heart pine from 1800s stables, cabinet conceals media, low transom and high electronically operated transoms provide natural cooling
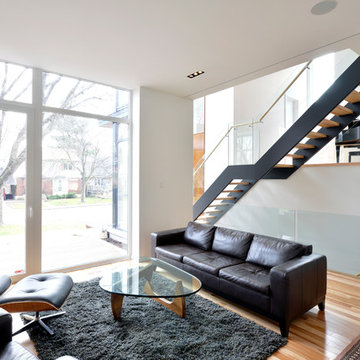
Jason Flynn Architect
Gordon King Photography
Cette image montre un salon minimaliste ouvert avec une salle de réception, un mur blanc, un sol en bois brun et un escalier.
Cette image montre un salon minimaliste ouvert avec une salle de réception, un mur blanc, un sol en bois brun et un escalier.
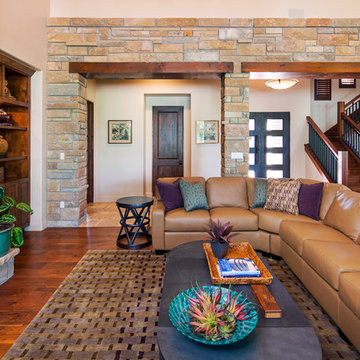
A large leather sofa allows for generous seating in the living room. The TV is mounted over the mantel. Rock walls add texture and interest to this two-story Great Room.
Fine Focus Photography
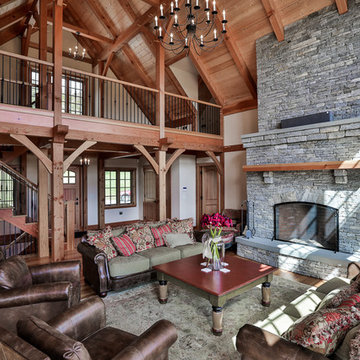
Tony Ciufo Builders, Photos by Nashua Video Tours/Fred Light. Virtual tour of this home available on YouTube and website link http://timberpeg.com/content/timber-frame-virtual-tours#mountholly.
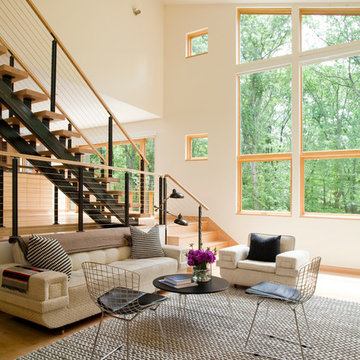
Photography: Eric Roth, Photo Stylist: Kelly McGuill
Cette photo montre un salon moderne avec un mur blanc, un sol en bois brun et un escalier.
Cette photo montre un salon moderne avec un mur blanc, un sol en bois brun et un escalier.
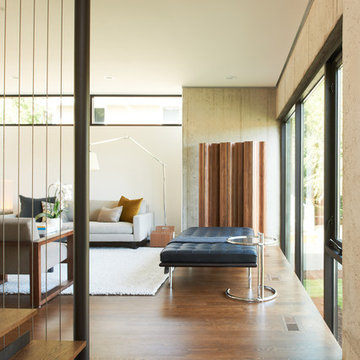
Living room from entry.
Photo:Chad Holder
Aménagement d'un salon moderne avec un sol en bois brun, un sol marron et un escalier.
Aménagement d'un salon moderne avec un sol en bois brun, un sol marron et un escalier.
Idées déco de salons avec un sol en bois brun et un escalier
2