Idées déco de salons avec un sol en bois brun et un manteau de cheminée en métal
Trier par :
Budget
Trier par:Populaires du jour
101 - 120 sur 3 318 photos
1 sur 3
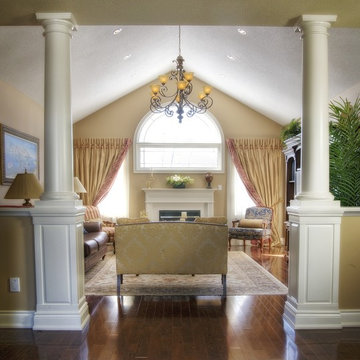
Our Paint Grade Columns are made of Finger Jointed Pine which is made up of smaller pieces of pine which are held together using an epoxy. One feature that you will like in our columns is the smoothness of the finish. They are manufactured using extremely sharp knives and are sanded thoroughly before they leave the shop. These columns can be used as a decorative accent in a home or as a Structural Support however they lose their load bearing capabilities once they are vertically cut in order to fit around a Round Steel Support Post.
The price listed is the cost of one of our 6" x 6' Round, Wood, Colonial, Smooth Tapered Column. The cap and base have a footprint of 8" square. The base and capitol are each 1 1/2" thick (3" in total) and the column shaft sits in between. This column may be split in half, at extra cost, to make two pilasters or to wrap around jack post or support. The inside diameter is 3 1/8". This column can be fluted as an option.
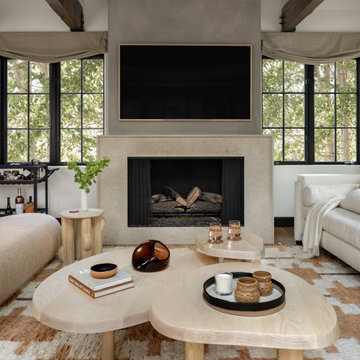
In transforming their Aspen retreat, our clients sought a departure from typical mountain decor. With an eclectic aesthetic, we lightened walls and refreshed furnishings, creating a stylish and cosmopolitan yet family-friendly and down-to-earth haven.
This living room transformation showcases modern elegance. With an updated fireplace, ample seating, and luxurious neutral furnishings, the space exudes sophistication. A statement three-piece center table arrangement adds flair, while the bright, airy ambience invites relaxation.
---Joe McGuire Design is an Aspen and Boulder interior design firm bringing a uniquely holistic approach to home interiors since 2005.
For more about Joe McGuire Design, see here: https://www.joemcguiredesign.com/
To learn more about this project, see here:
https://www.joemcguiredesign.com/earthy-mountain-modern
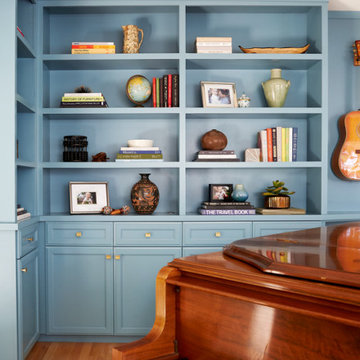
Our Oakland studio used an interplay of printed wallpaper, metal accents, and sleek furniture to give this home a new, chic look:
Designed by Oakland interior design studio Joy Street Design. Serving Alameda, Berkeley, Orinda, Walnut Creek, Piedmont, and San Francisco.
For more about Joy Street Design, click here:
https://www.joystreetdesign.com/
To learn more about this project, click here:
https://www.joystreetdesign.com/portfolio/oakland-home-facelift
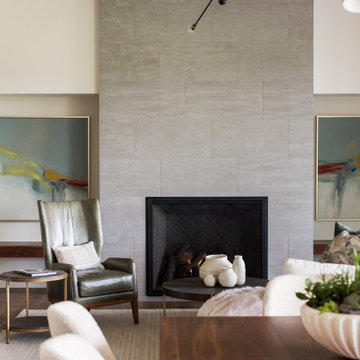
Our Indianapolis studio gave this home an elegant, sophisticated look with sleek, edgy lighting, modern furniture, metal accents, tasteful art, and printed, textured wallpaper and accessories.
Builder: Old Town Design Group
Photographer - Sarah Shields
---
Project completed by Wendy Langston's Everything Home interior design firm, which serves Carmel, Zionsville, Fishers, Westfield, Noblesville, and Indianapolis.
For more about Everything Home, click here: https://everythinghomedesigns.com/
To learn more about this project, click here:
https://everythinghomedesigns.com/portfolio/midwest-luxury-living/
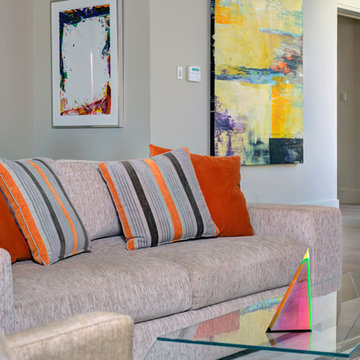
Paradise Valley Golf retreat interior. Two Stories, multiple outdoor living spaces. Modern Open Concept Kitchen, Dining and Living Room. Scottsdale AZ Paradise Valley Exclusive retreat with Modern Art collection.
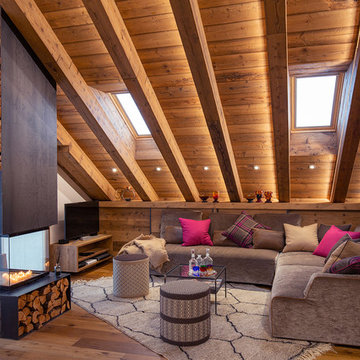
*foto AP
Aménagement d'un salon montagne ouvert avec un sol en bois brun, une cheminée double-face, un manteau de cheminée en métal et un sol marron.
Aménagement d'un salon montagne ouvert avec un sol en bois brun, une cheminée double-face, un manteau de cheminée en métal et un sol marron.
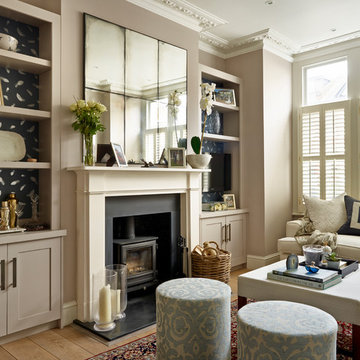
Nick Smith
Inspiration pour un salon traditionnel avec un téléviseur fixé au mur, un sol marron, un mur beige, un sol en bois brun, un poêle à bois et un manteau de cheminée en métal.
Inspiration pour un salon traditionnel avec un téléviseur fixé au mur, un sol marron, un mur beige, un sol en bois brun, un poêle à bois et un manteau de cheminée en métal.
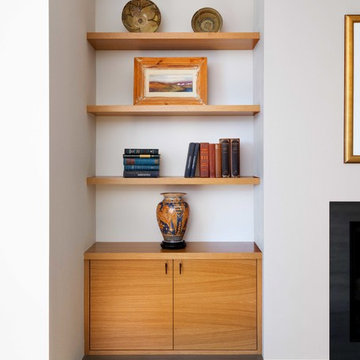
Beautiful pieces from the clients’ international collection of art & decor items complement the sophisticated interiors of this Portland home.
Project by Portland interior design studio Jenni Leasia Interior Design. Also serving Lake Oswego, West Linn, Eastmoreland, Bend, Hood River and the Greater Portland Area.
For more about Jenni Leasia Interior Design, click here: https://www.jennileasiadesign.com/
To learn more about this project, click here:
https://www.jennileasiadesign.com/council-crest-portland-remodel
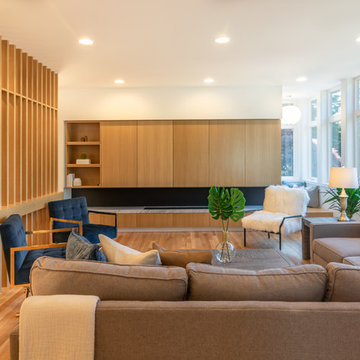
The main communal space in this modern home is the large living room with a large oak paneled fire place and array of south facing windows. A floor to ceiling oak screen offers some spatial definition between the kitchen and the living room, while still creating a fluid great room feel. Tucked to the right of the fireplace, the fireplace ledge continues into a special little nook for the kids.
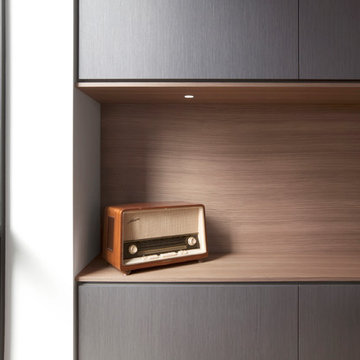
Industrial steel open-riser stair connects three interior levels - Architect: HAUS | Architecture For Modern Lifestyles with Joe Trojanowski Architect PC - General Contractor: Illinois Designers & Builders - Photography: HAUS
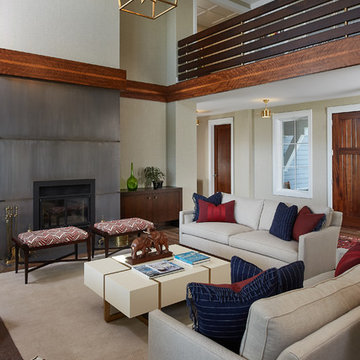
This sunny design aims to capture amazing views as well as every ray of sunlight throughout the day. Architectural accents of the past give this modern barn-inspired design a historical look and importance. Custom details enhance both the exterior and interior, giving this home real curb appeal. Decorative brackets and large windows surround the main entrance, welcoming friends and family to the handsome board and batten exterior, which also features a solid stone foundation, varying symmetrical roof lines with interesting pitches, trusses, and a charming cupola over the garage.
An ARDA for Published Designs goes to
Visbeen Architects, Inc.
Designers: Visbeen Architects, Inc. with Vision Interiors by Visbeen
From: East Grand Rapids, Michigan
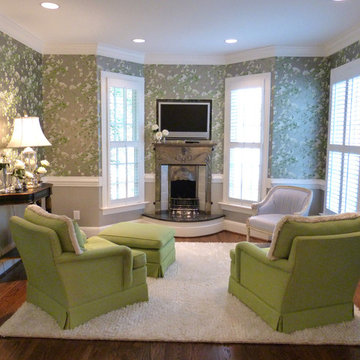
Bay window conversion to European Coal burning fireplace with custom curved hearth plus built-in television storage.
Idée de décoration pour un salon tradition de taille moyenne et fermé avec une salle de réception, un mur multicolore, un sol en bois brun, une cheminée d'angle, un manteau de cheminée en métal et un téléviseur fixé au mur.
Idée de décoration pour un salon tradition de taille moyenne et fermé avec une salle de réception, un mur multicolore, un sol en bois brun, une cheminée d'angle, un manteau de cheminée en métal et un téléviseur fixé au mur.
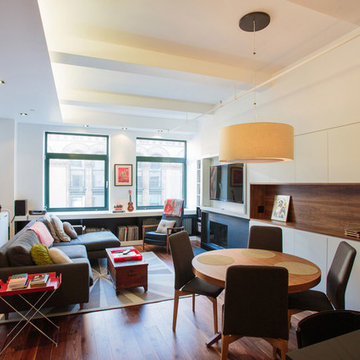
Photo by Allan Zepeda
Inspiration pour un petit salon design ouvert avec une cheminée standard, un téléviseur fixé au mur, un sol en bois brun, un manteau de cheminée en métal, un mur blanc et un sol marron.
Inspiration pour un petit salon design ouvert avec une cheminée standard, un téléviseur fixé au mur, un sol en bois brun, un manteau de cheminée en métal, un mur blanc et un sol marron.
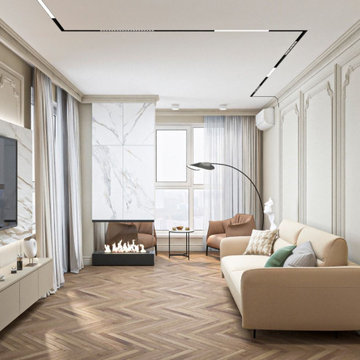
Гостиная
Inspiration pour un grand salon traditionnel avec une bibliothèque ou un coin lecture, un mur beige, un sol en bois brun, une cheminée double-face, un manteau de cheminée en métal, un téléviseur fixé au mur et un sol beige.
Inspiration pour un grand salon traditionnel avec une bibliothèque ou un coin lecture, un mur beige, un sol en bois brun, une cheminée double-face, un manteau de cheminée en métal, un téléviseur fixé au mur et un sol beige.

Our Carmel design-build studio planned a beautiful open-concept layout for this home with a lovely kitchen, adjoining dining area, and a spacious and comfortable living space. We chose a classic blue and white palette in the kitchen, used high-quality appliances, and added plenty of storage spaces to make it a functional, hardworking kitchen. In the adjoining dining area, we added a round table with elegant chairs. The spacious living room comes alive with comfortable furniture and furnishings with fun patterns and textures. A stunning fireplace clad in a natural stone finish creates visual interest. In the powder room, we chose a lovely gray printed wallpaper, which adds a hint of elegance in an otherwise neutral but charming space.
---
Project completed by Wendy Langston's Everything Home interior design firm, which serves Carmel, Zionsville, Fishers, Westfield, Noblesville, and Indianapolis.
For more about Everything Home, see here: https://everythinghomedesigns.com/
To learn more about this project, see here:
https://everythinghomedesigns.com/portfolio/modern-home-at-holliday-farms
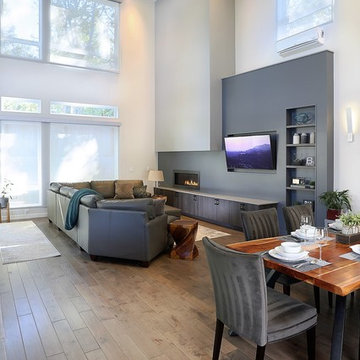
Réalisation d'un grand salon mansardé ou avec mezzanine minimaliste avec un sol en bois brun, une cheminée ribbon, un manteau de cheminée en métal, un téléviseur encastré, un sol marron et éclairage.
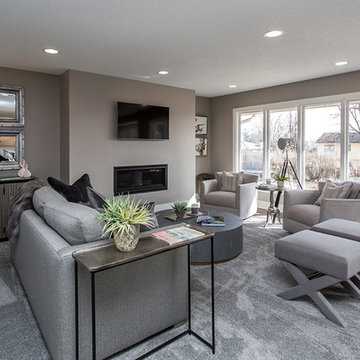
Jake Boyd
Cette image montre un grand salon traditionnel ouvert avec une salle de réception, un mur gris, un sol en bois brun, une cheminée ribbon, un manteau de cheminée en métal et un sol marron.
Cette image montre un grand salon traditionnel ouvert avec une salle de réception, un mur gris, un sol en bois brun, une cheminée ribbon, un manteau de cheminée en métal et un sol marron.
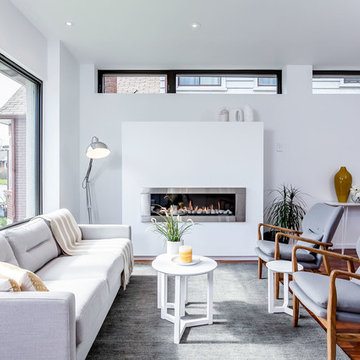
Listing Realtor: Geoffrey Grace
Photographer: Rob Howloka at Birdhouse Media
Cette image montre un salon design de taille moyenne et ouvert avec une salle de réception, un mur blanc, un sol en bois brun, une cheminée ribbon, un manteau de cheminée en métal et aucun téléviseur.
Cette image montre un salon design de taille moyenne et ouvert avec une salle de réception, un mur blanc, un sol en bois brun, une cheminée ribbon, un manteau de cheminée en métal et aucun téléviseur.
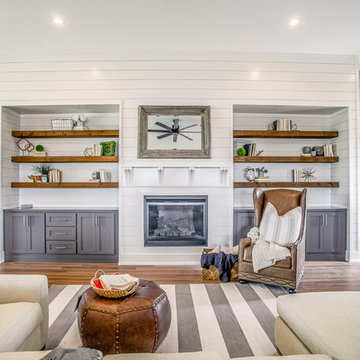
Walter Galaviz
Cette photo montre un salon nature de taille moyenne et fermé avec une salle de réception, un mur blanc, un sol en bois brun, une cheminée standard, un manteau de cheminée en métal, aucun téléviseur et un sol marron.
Cette photo montre un salon nature de taille moyenne et fermé avec une salle de réception, un mur blanc, un sol en bois brun, une cheminée standard, un manteau de cheminée en métal, aucun téléviseur et un sol marron.
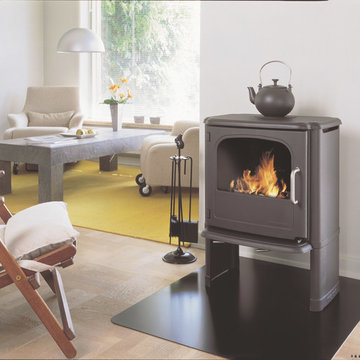
Morso 3440 wood stove heats up to 1200 sq/ft. A mix of modern and eclectic style.
Aménagement d'un salon scandinave de taille moyenne et ouvert avec un mur beige, un sol en bois brun, un poêle à bois, une salle de réception, un manteau de cheminée en métal et aucun téléviseur.
Aménagement d'un salon scandinave de taille moyenne et ouvert avec un mur beige, un sol en bois brun, un poêle à bois, une salle de réception, un manteau de cheminée en métal et aucun téléviseur.
Idées déco de salons avec un sol en bois brun et un manteau de cheminée en métal
6