Idées déco de salons avec un sol en bois brun et un mur en parement de brique
Trier par :
Budget
Trier par:Populaires du jour
41 - 60 sur 489 photos
1 sur 3

天井の素材と高さの変化が、場に動きを作っています。ルーバーに間接照明を仕込んだリノベーションです。グレー・ブラウン・ブラックの色彩の配分構成が特徴的です。
Idée de décoration pour un grand salon chalet ouvert avec une salle de réception, un mur gris, un sol en bois brun, aucune cheminée, un téléviseur fixé au mur, un sol marron et un mur en parement de brique.
Idée de décoration pour un grand salon chalet ouvert avec une salle de réception, un mur gris, un sol en bois brun, aucune cheminée, un téléviseur fixé au mur, un sol marron et un mur en parement de brique.
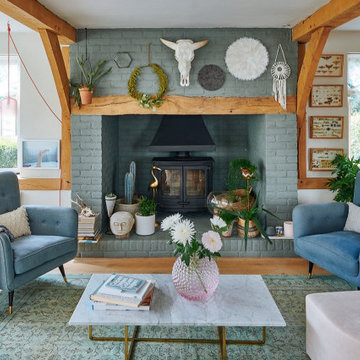
We completed a full refurbishment and the interior design of this formal living room in this country period home in Hampshire. This was part of a large extension to the original part of the house.
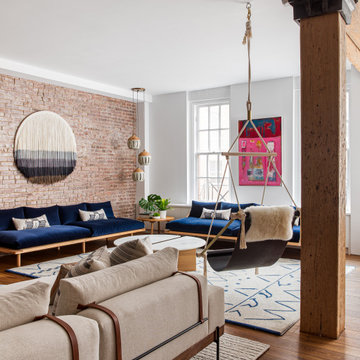
Cette photo montre un grand salon mansardé ou avec mezzanine tendance avec un sol en bois brun, aucun téléviseur et un mur en parement de brique.
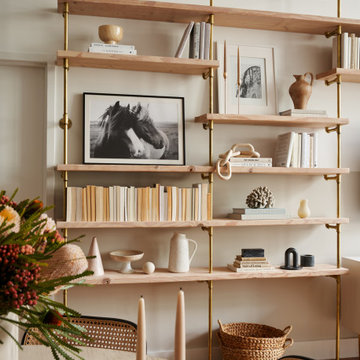
photography by Seth Caplan, styling by Mariana Marcki
Exemple d'un salon mansardé ou avec mezzanine éclectique de taille moyenne avec un mur beige, un sol en bois brun, aucune cheminée, un téléviseur fixé au mur, un sol marron, poutres apparentes et un mur en parement de brique.
Exemple d'un salon mansardé ou avec mezzanine éclectique de taille moyenne avec un mur beige, un sol en bois brun, aucune cheminée, un téléviseur fixé au mur, un sol marron, poutres apparentes et un mur en parement de brique.
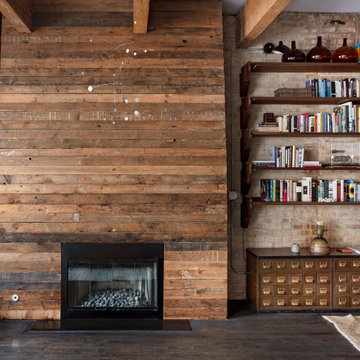
Aménagement d'un salon mansardé ou avec mezzanine rétro avec un mur marron, un sol en bois brun, une cheminée standard, un sol marron, poutres apparentes, un mur en parement de brique et un manteau de cheminée en bois.
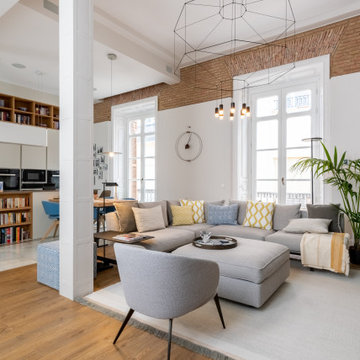
Esta pareja de trotamundos británica había vivido en 14 países antes de mudarse a Málaga. Llegaron para pasar una temporada, atraídos no sólo por su buen clima sino por la energía y actividad de la capital malagueña. Pero Málaga, la ciudad y sus habitantes, les cautivaron y en ella pasan casi todo su tiempo, especialmente en invierno.
Su hogar es una joya de la arquitectura de finales del XIX, en un bellísimo edificio con un maravilloso patio interior andaluz , y con sus viviendas de bellos balcones y techos altísimos, una cuidada arquitectura y preciosas vistas a la catedral de Málaga
Su propietaria buscaba sencillez, y comodidad, pero todas sus elecciones tenían un estilo muy claro y actual. Esta bella casa rezuma elegancia y serenidad en todas sus estancias y no nos extraña que estos propietarios no quieran volver a mudarse…
En Aldea hemos decorado fundamentalmente la zona del salón, el hall, los dormitorios y parte de su terraza.
El salón presenta una planta diáfana, con la cocina y el comedor integrados en él:
En la zona destinada al descanso encontramos para la TV un precioso mueble en nogal de la firma italiana San Giacomo.
Los sofás en cruda tienen formas envolventes y llevan cojines alegres para dar colorido al espacio.
A la izquierda de esta zona y bajo el ventanal que da al patio interior encontramos otro mueble de la misma firma combinado en nogal y canapa.
El salón se completa con una cocina con mobiliario muy actual en blanco mate, con los electrodomésticos integrados y una comedor adosado a ella en madera.
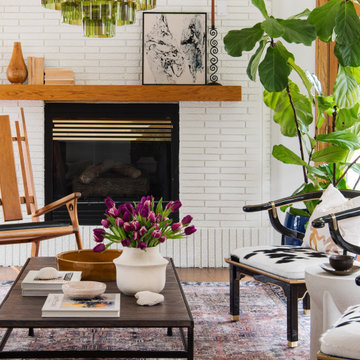
Really simple moves to paint this dark and gloomy space white, and blast in a statement green chandelier, vintage furniture, and some burgundy tones.
Réalisation d'un salon bohème de taille moyenne et fermé avec un mur blanc, un sol en bois brun, une cheminée standard, un manteau de cheminée en métal, aucun téléviseur, un sol marron et un mur en parement de brique.
Réalisation d'un salon bohème de taille moyenne et fermé avec un mur blanc, un sol en bois brun, une cheminée standard, un manteau de cheminée en métal, aucun téléviseur, un sol marron et un mur en parement de brique.
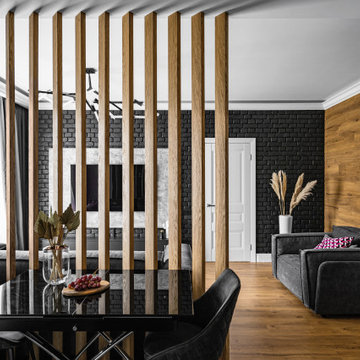
Гостиная
Cette image montre un salon design de taille moyenne avec un mur noir, un sol en bois brun, un téléviseur fixé au mur, un plafond décaissé et un mur en parement de brique.
Cette image montre un salon design de taille moyenne avec un mur noir, un sol en bois brun, un téléviseur fixé au mur, un plafond décaissé et un mur en parement de brique.
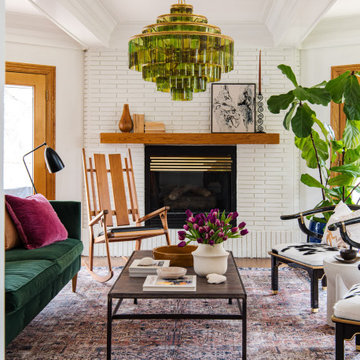
Really simple moves to paint this dark and gloomy space white, and blast in a statement green chandelier, vintage furniture, and some burgundy tones.
Aménagement d'un salon éclectique de taille moyenne et fermé avec un mur blanc, un sol en bois brun, une cheminée standard, un manteau de cheminée en métal, aucun téléviseur, un sol marron et un mur en parement de brique.
Aménagement d'un salon éclectique de taille moyenne et fermé avec un mur blanc, un sol en bois brun, une cheminée standard, un manteau de cheminée en métal, aucun téléviseur, un sol marron et un mur en parement de brique.

Aménagement d'un petit salon contemporain fermé avec une salle de réception, un mur blanc, un sol en bois brun, aucune cheminée, aucun téléviseur, un sol marron et un mur en parement de brique.
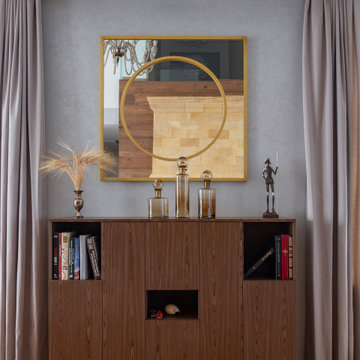
Дизайн-проект реализован Бюро9: Комплектация и декорирование. Руководитель Архитектор-Дизайнер Екатерина Ялалтынова.
Exemple d'un salon mansardé ou avec mezzanine chic de taille moyenne avec une bibliothèque ou un coin lecture, un mur gris, un sol en bois brun, une cheminée ribbon, un manteau de cheminée en pierre, un téléviseur fixé au mur, un sol marron, un plafond décaissé et un mur en parement de brique.
Exemple d'un salon mansardé ou avec mezzanine chic de taille moyenne avec une bibliothèque ou un coin lecture, un mur gris, un sol en bois brun, une cheminée ribbon, un manteau de cheminée en pierre, un téléviseur fixé au mur, un sol marron, un plafond décaissé et un mur en parement de brique.
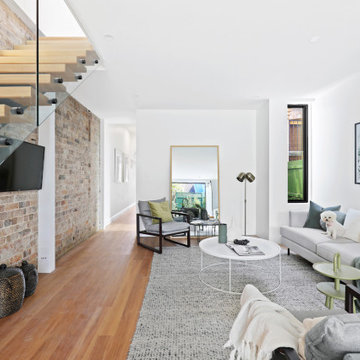
Inspiration pour un salon design ouvert avec un mur blanc, un sol en bois brun, aucune cheminée, un téléviseur fixé au mur, un sol marron et un mur en parement de brique.
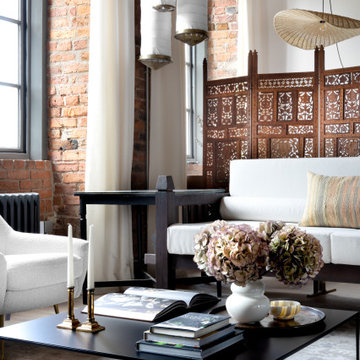
Réalisation d'un grand salon chalet ouvert avec une bibliothèque ou un coin lecture, un mur violet, un sol en bois brun, un sol marron, poutres apparentes, un mur en parement de brique et éclairage.
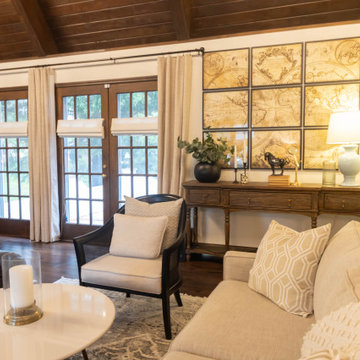
Aménagement d'un grand salon mansardé ou avec mezzanine classique avec une salle de réception, un mur blanc, un sol en bois brun, une cheminée standard, un manteau de cheminée en brique, un téléviseur d'angle, un sol marron, poutres apparentes et un mur en parement de brique.

A modern replica of the ole farm home. The beauty and warmth of yesterday, combined with the luxury of today's finishes of windows, high ceilings, lighting fixtures, reclaimed flooring and beams and much more.
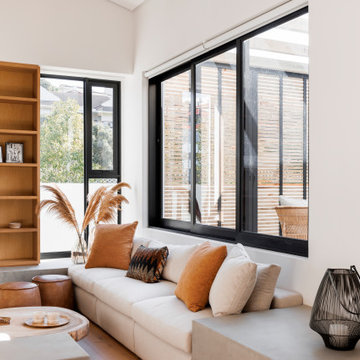
Sunken living room with a black brick fire place and wood display shelves. Black windows and a modern rustic decor.
Idées déco pour un salon moderne de taille moyenne et ouvert avec un sol en bois brun, une cheminée standard, un manteau de cheminée en brique, un téléviseur fixé au mur, un sol beige, un plafond voûté et un mur en parement de brique.
Idées déco pour un salon moderne de taille moyenne et ouvert avec un sol en bois brun, une cheminée standard, un manteau de cheminée en brique, un téléviseur fixé au mur, un sol beige, un plafond voûté et un mur en parement de brique.
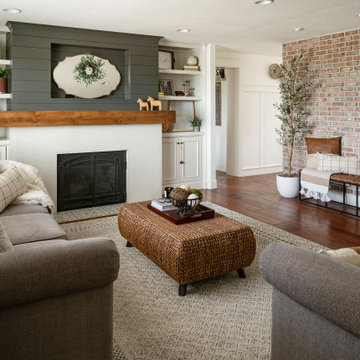
Idée de décoration pour un salon champêtre fermé avec une salle de réception, un mur blanc, un sol en bois brun, une cheminée standard, aucun téléviseur, un sol marron, un mur en parement de brique et du lambris de bois.

竹景の舎|Studio tanpopo-gumi
Cette image montre un grand salon minimaliste ouvert avec une bibliothèque ou un coin lecture, un sol en bois brun, un téléviseur fixé au mur, un sol marron, un plafond en lambris de bois et un mur en parement de brique.
Cette image montre un grand salon minimaliste ouvert avec une bibliothèque ou un coin lecture, un sol en bois brun, un téléviseur fixé au mur, un sol marron, un plafond en lambris de bois et un mur en parement de brique.
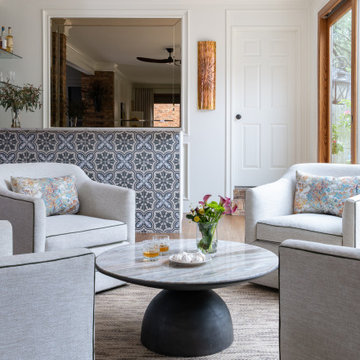
Room by room, we’re taking on this 1970’s home and bringing it into 2021’s aesthetic and functional desires. The homeowner’s started with the bar, lounge area, and dining room. Bright white paint sets the backdrop for these spaces and really brightens up what used to be light gold walls.
We leveraged their beautiful backyard landscape by incorporating organic patterns and earthy botanical colors to play off the nature just beyond the huge sliding doors.
Since the rooms are in one long galley orientation, the design flow was extremely important. Colors pop in the dining room chandelier (the showstopper that just makes this room “wow”) as well as in the artwork and pillows. The dining table, woven wood shades, and grasscloth offer multiple textures throughout the zones by adding depth, while the marble tops’ and tiles’ linear and geometric patterns give a balanced contrast to the other solids in the areas. The result? A beautiful and comfortable entertaining space!
Idées déco de salons avec un sol en bois brun et un mur en parement de brique
3
