Idées déco de salons avec un sol en bois brun et un mur en pierre
Trier par :
Budget
Trier par:Populaires du jour
1 - 20 sur 139 photos
1 sur 3

Montse Garriga (Nuevo Estilo)
Idée de décoration pour un salon urbain de taille moyenne et fermé avec un mur blanc, un sol en bois brun, une salle de réception, aucune cheminée, un mur en pierre et canapé noir.
Idée de décoration pour un salon urbain de taille moyenne et fermé avec un mur blanc, un sol en bois brun, une salle de réception, aucune cheminée, un mur en pierre et canapé noir.

Fotografo: Vito Corvasce
Réalisation d'un très grand salon mansardé ou avec mezzanine design avec un mur blanc, un sol en bois brun, une cheminée d'angle, un manteau de cheminée en bois, un téléviseur encastré, une salle de réception et un mur en pierre.
Réalisation d'un très grand salon mansardé ou avec mezzanine design avec un mur blanc, un sol en bois brun, une cheminée d'angle, un manteau de cheminée en bois, un téléviseur encastré, une salle de réception et un mur en pierre.
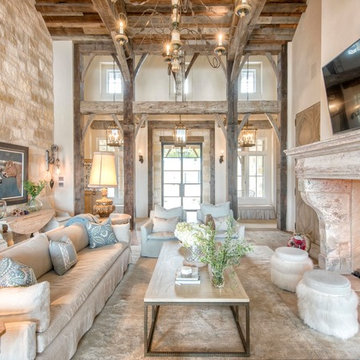
Inspiration pour un salon chalet avec un mur beige, un sol en bois brun, une cheminée standard, un téléviseur fixé au mur, un sol marron et un mur en pierre.

Exemple d'un grand salon nature ouvert avec un mur rose, un sol en bois brun, une cheminée standard, un manteau de cheminée en pierre, un téléviseur encastré, un sol marron, un plafond voûté, poutres apparentes, un plafond en bois et un mur en pierre.
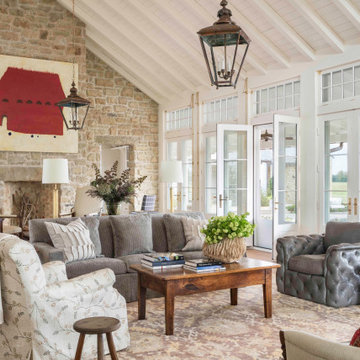
Exemple d'un salon nature fermé avec un sol en bois brun, une cheminée standard, un manteau de cheminée en pierre, un sol marron, un plafond voûté et un mur en pierre.
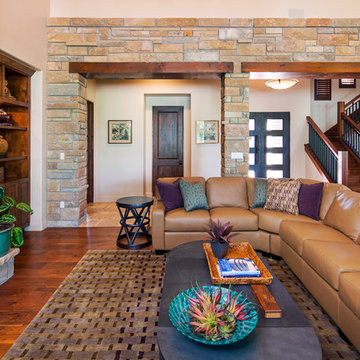
A large leather sofa allows for generous seating in the living room. The TV is mounted over the mantel. Rock walls add texture and interest to this two-story Great Room.
Fine Focus Photography
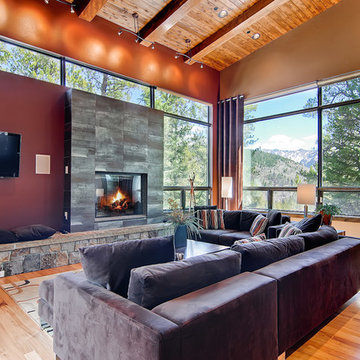
Virtuance
Réalisation d'un salon design avec un mur rouge, un sol en bois brun, une cheminée standard, un téléviseur fixé au mur et un mur en pierre.
Réalisation d'un salon design avec un mur rouge, un sol en bois brun, une cheminée standard, un téléviseur fixé au mur et un mur en pierre.
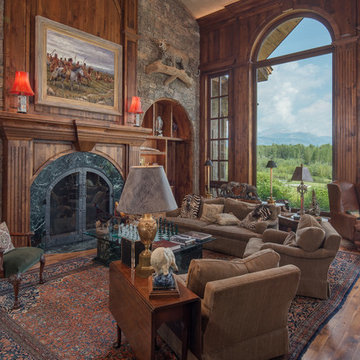
Sargent Schutt Photography
Cette photo montre un salon montagne avec un mur marron, un sol en bois brun, une cheminée standard, un téléviseur indépendant, un sol marron et un mur en pierre.
Cette photo montre un salon montagne avec un mur marron, un sol en bois brun, une cheminée standard, un téléviseur indépendant, un sol marron et un mur en pierre.
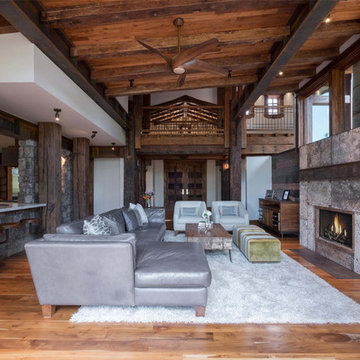
This unique project has heavy Asian influences due to the owner’s strong connection to Indonesia, along with a Mountain West flare creating a unique and rustic contemporary composition. This mountain contemporary residence is tucked into a mature ponderosa forest in the beautiful high desert of Flagstaff, Arizona. The site was instrumental on the development of our form and structure in early design. The 60 to 100 foot towering ponderosas on the site heavily impacted the location and form of the structure. The Asian influence combined with the vertical forms of the existing ponderosa forest led to the Flagstaff House trending towards a horizontal theme.
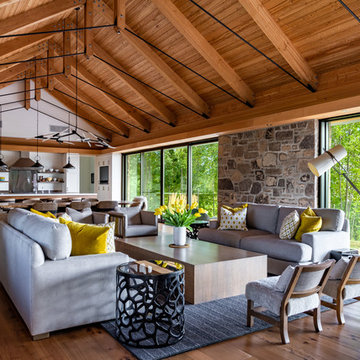
Idées déco pour un salon campagne ouvert avec une salle de réception, un sol en bois brun, aucune cheminée et un mur en pierre.
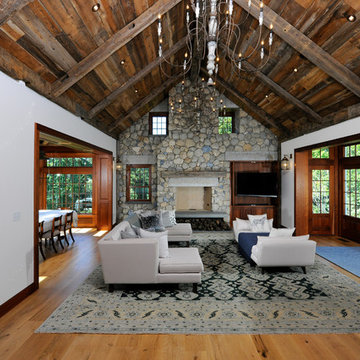
Réalisation d'un salon chalet avec un mur gris, un sol en bois brun, une cheminée standard, un manteau de cheminée en pierre, un sol marron et un mur en pierre.
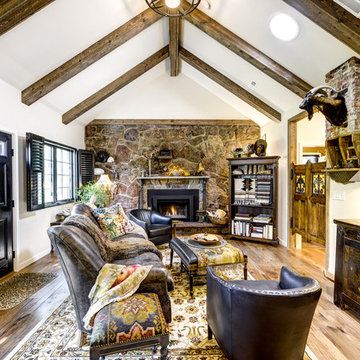
The ceiling was opened and new beams were added. The original moss rock fireplace was updated. Wood floors were added throughout, and new built- in shelves were added to feature special pieces.
Darrin Harris Frisby
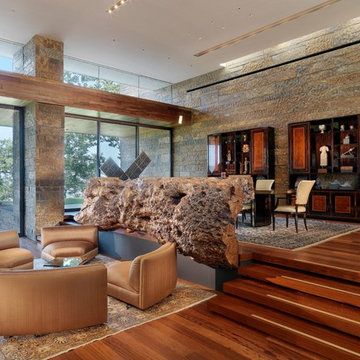
Exemple d'un salon tendance ouvert avec une salle de réception, un sol en bois brun et un mur en pierre.
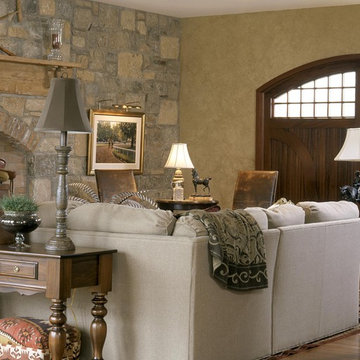
Cette photo montre un salon chic avec un mur beige, un sol en bois brun et un mur en pierre.
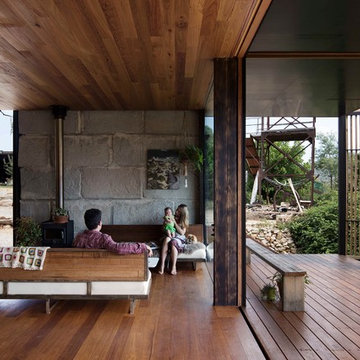
Ben Hosking
Idées déco pour un salon moderne avec un sol en bois brun, un poêle à bois et un mur en pierre.
Idées déco pour un salon moderne avec un sol en bois brun, un poêle à bois et un mur en pierre.
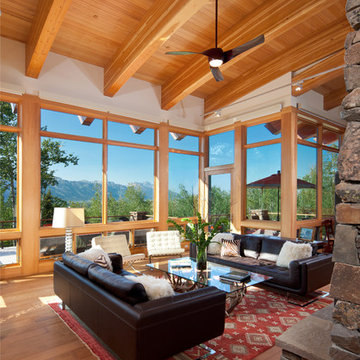
Réalisation d'un salon chalet avec une salle de réception, un mur blanc, un sol en bois brun, un manteau de cheminée en pierre, un mur en pierre et canapé noir.
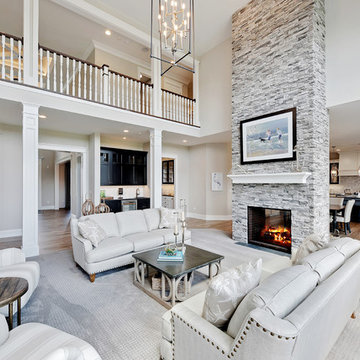
Aménagement d'un salon bord de mer ouvert avec une salle de réception, un mur gris, un sol en bois brun, une cheminée double-face, un manteau de cheminée en pierre, aucun téléviseur, un sol marron et un mur en pierre.
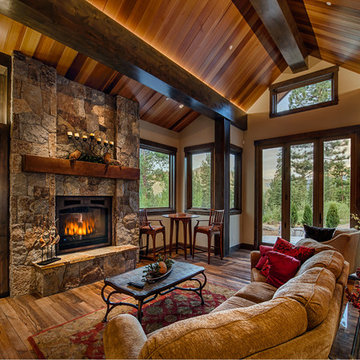
This warm and inviting mountain living room really maximizes the views and natural light. Entertainment was the purpose of this home and it boasts all the goodies to help you relax and have a good time. 47 Martis Camp is a Truckee Tahoe home that features motorized blinds, whole home audio, designed lighting, and a Control4 home control system.
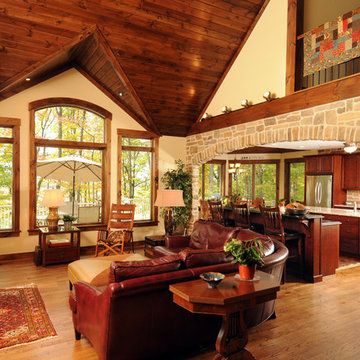
John Keith Photography
Réalisation d'un salon chalet ouvert avec un sol en bois brun, un téléviseur indépendant et un mur en pierre.
Réalisation d'un salon chalet ouvert avec un sol en bois brun, un téléviseur indépendant et un mur en pierre.
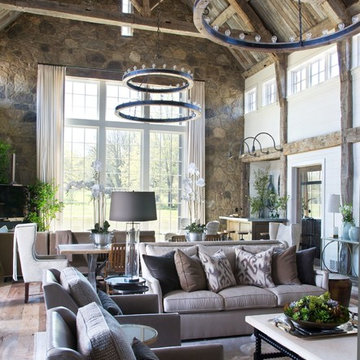
Inspiration pour un grand salon rustique ouvert avec un mur blanc, un sol en bois brun, un sol marron, une salle de réception et un mur en pierre.
Idées déco de salons avec un sol en bois brun et un mur en pierre
1