Idées déco de salons avec un sol en bois brun et un plafond à caissons
Trier par :
Budget
Trier par:Populaires du jour
1 - 20 sur 1 043 photos
1 sur 3

Cette image montre un petit salon traditionnel ouvert avec une salle de réception, un mur vert, un sol en bois brun, aucune cheminée, aucun téléviseur, un sol marron, un plafond à caissons et du papier peint.

An expansive two-story living room in Charlotte with oak floors, a gas fireplace, two-story windows, and a coffered ceiling.
Cette photo montre un très grand salon chic ouvert avec un mur beige, un sol en bois brun, une cheminée standard, un manteau de cheminée en brique et un plafond à caissons.
Cette photo montre un très grand salon chic ouvert avec un mur beige, un sol en bois brun, une cheminée standard, un manteau de cheminée en brique et un plafond à caissons.

Aménagement d'un salon méditerranéen ouvert avec une salle de réception, un mur blanc, un sol en bois brun, une cheminée standard, un manteau de cheminée en pierre, aucun téléviseur, un sol marron, un plafond à caissons et un plafond en bois.

Cette photo montre un grand salon chic fermé avec un mur bleu, un sol en bois brun, une cheminée double-face, un manteau de cheminée en bois, un sol marron et un plafond à caissons.

Inspiration pour un salon design de taille moyenne et ouvert avec un mur gris, un sol en bois brun, une cheminée standard, un manteau de cheminée en bois, aucun téléviseur, un sol marron, un plafond à caissons et du papier peint.
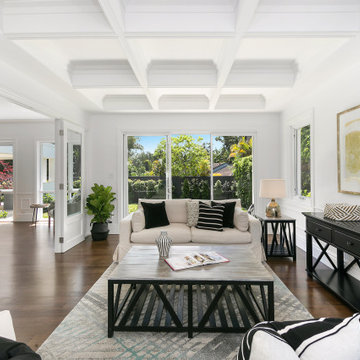
Idées déco pour un grand salon bord de mer fermé avec un sol en bois brun, un sol marron, un plafond à caissons, une salle de réception et un mur blanc.

Large white media wall built-in provides ample storage and familiar comfort to this beachy family gathering space.
Photo by Ashley Avila Photography
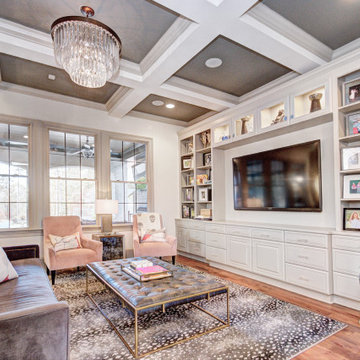
Cette photo montre un salon chic avec un mur blanc, un sol en bois brun, un téléviseur encastré, un sol marron et un plafond à caissons.
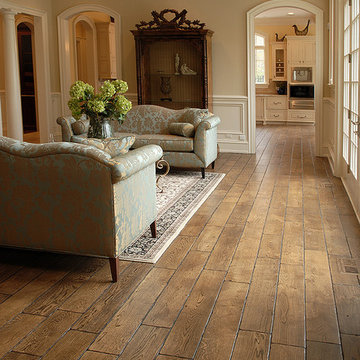
Every detail, from coffered ceilings to herringbone tiles in the fireplace, was carefully selected and crafted to evoke the feeling of an elegant French country home. Graceful arches frame the entryway to a formal sitting room with a lovely view of Lake Michigan nearby. Floor: 6-3/4” wide-plank Vintage French Oak Rustic Character Victorian Collection Tuscany edge light distressed color Provincial Satin Waterborne Poly. For more information please email us at: sales@signaturehardwoods.com

Inspiration pour un petit salon traditionnel ouvert avec un mur gris, un sol en bois brun, une cheminée double-face, un manteau de cheminée en pierre, un téléviseur fixé au mur, un sol marron et un plafond à caissons.

Cette image montre un grand salon marin ouvert avec une salle de réception, un mur blanc, un sol en bois brun, une cheminée standard, un téléviseur fixé au mur, un sol marron, un plafond à caissons et du lambris de bois.

Marble fireplace styled with eucalyptus, bespoke curved mirror design with brass trim and accessories
Cette photo montre un grand salon tendance ouvert avec une salle de réception, un mur beige, un sol en bois brun, une cheminée standard, un manteau de cheminée en pierre, un téléviseur d'angle, un sol beige et un plafond à caissons.
Cette photo montre un grand salon tendance ouvert avec une salle de réception, un mur beige, un sol en bois brun, une cheminée standard, un manteau de cheminée en pierre, un téléviseur d'angle, un sol beige et un plafond à caissons.
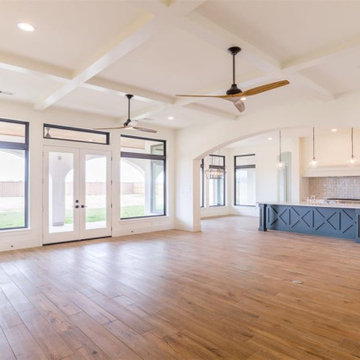
Inspiration pour un grand salon traditionnel ouvert avec un mur blanc, un sol en bois brun, un sol marron et un plafond à caissons.
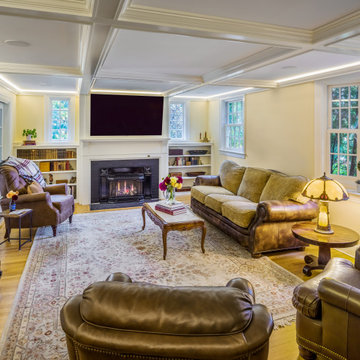
A beautiful living room with coffered ceilings and cove lighting. Photography by Aaron Usher. Styling by Site Styling. Instagram @redhousedesignbuild
Idée de décoration pour un salon tradition de taille moyenne et fermé avec un mur beige, un sol en bois brun, une cheminée standard, un manteau de cheminée en pierre, un téléviseur fixé au mur, un sol marron et un plafond à caissons.
Idée de décoration pour un salon tradition de taille moyenne et fermé avec un mur beige, un sol en bois brun, une cheminée standard, un manteau de cheminée en pierre, un téléviseur fixé au mur, un sol marron et un plafond à caissons.
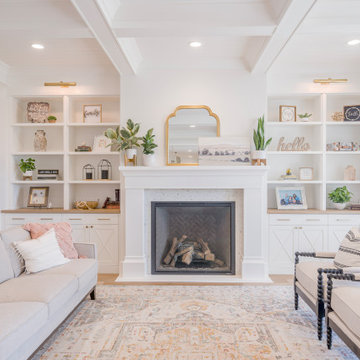
Inspiration pour un salon traditionnel fermé avec une salle de réception, un mur blanc, un sol en bois brun, une cheminée standard, un manteau de cheminée en pierre, aucun téléviseur, un sol marron et un plafond à caissons.
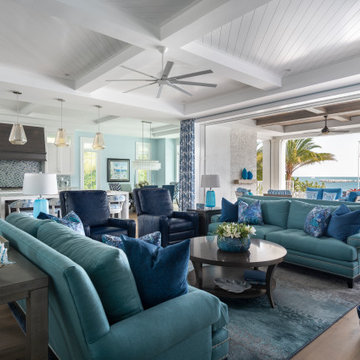
Exemple d'un salon bord de mer ouvert avec un sol en bois brun, un sol marron, un plafond à caissons et un plafond en lambris de bois.
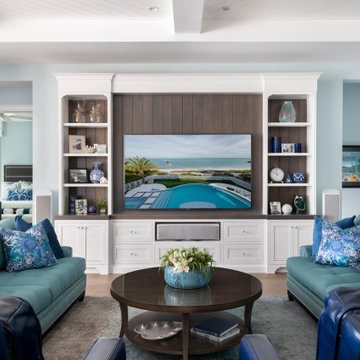
Cette photo montre un grand salon bord de mer ouvert avec un mur bleu, un sol en bois brun, un téléviseur encastré, un sol beige et un plafond à caissons.

5,000 SF oceanfront home on the North End of Virginia Beach
Inspiration pour un grand salon marin ouvert avec un manteau de cheminée en pierre, un mur gris, un sol en bois brun, une cheminée standard, un téléviseur fixé au mur, un sol marron, un plafond à caissons et boiseries.
Inspiration pour un grand salon marin ouvert avec un manteau de cheminée en pierre, un mur gris, un sol en bois brun, une cheminée standard, un téléviseur fixé au mur, un sol marron, un plafond à caissons et boiseries.
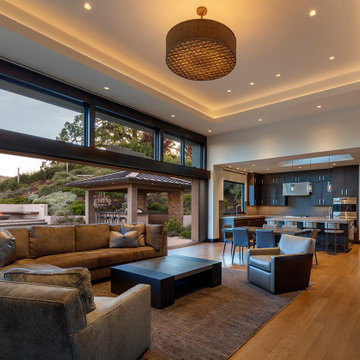
Aménagement d'un salon contemporain ouvert avec un mur blanc, un sol en bois brun, un sol marron et un plafond à caissons.
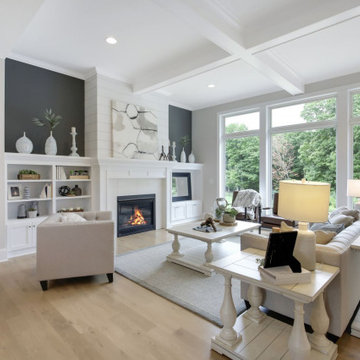
The upstairs family room has a fireplace surrounded by beautiful shelves to venue your favorite items.
Idées déco pour un salon classique ouvert avec une salle de réception, un mur gris, un sol en bois brun, une cheminée standard, aucun téléviseur, un sol beige et un plafond à caissons.
Idées déco pour un salon classique ouvert avec une salle de réception, un mur gris, un sol en bois brun, une cheminée standard, aucun téléviseur, un sol beige et un plafond à caissons.
Idées déco de salons avec un sol en bois brun et un plafond à caissons
1