Idées déco de salons avec un sol en bois brun et un sol multicolore
Trier par :
Budget
Trier par:Populaires du jour
101 - 120 sur 745 photos
1 sur 3
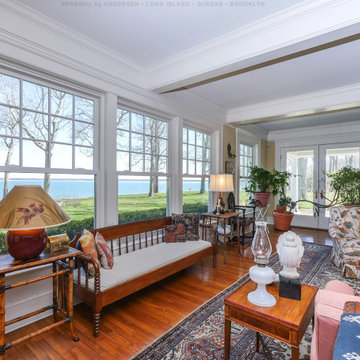
Superb and unique living room with all new windows we installed. This delightful room with stylish accents and wood floors looks awesome with this wall of new double hung windows with colonial grilles in the upper sash, all looking out onto a water view. Get started replacing your home windows with Renewal by Andersen of Long Island, Brooklyn and Queens.
Replacing your windows is just a phone call away -- Contact Us Today! 844-245-2799
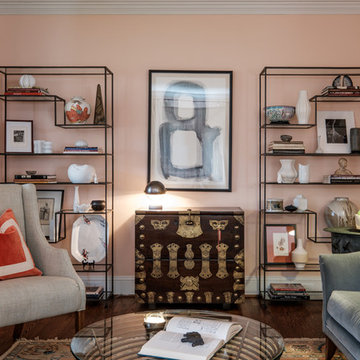
Idée de décoration pour un petit salon bohème fermé avec une salle de réception, un mur rose, un sol en bois brun, une cheminée standard, un manteau de cheminée en carrelage et un sol multicolore.
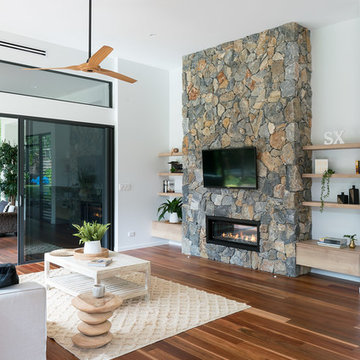
Angus Martin Photography
Réalisation d'un salon design de taille moyenne et ouvert avec un mur multicolore, un sol en bois brun, une cheminée standard, un manteau de cheminée en pierre, un téléviseur fixé au mur et un sol multicolore.
Réalisation d'un salon design de taille moyenne et ouvert avec un mur multicolore, un sol en bois brun, une cheminée standard, un manteau de cheminée en pierre, un téléviseur fixé au mur et un sol multicolore.
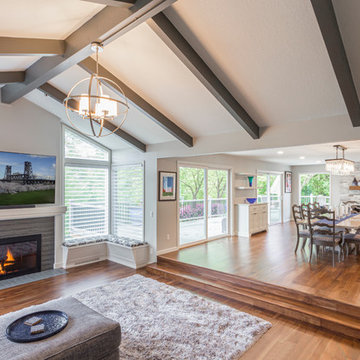
These homeowners are sure to impress all of their guests with this beautiful open concept floor plan.
Cette photo montre un très grand salon chic ouvert avec un mur gris, un sol en bois brun, une cheminée standard, un manteau de cheminée en brique et un sol multicolore.
Cette photo montre un très grand salon chic ouvert avec un mur gris, un sol en bois brun, une cheminée standard, un manteau de cheminée en brique et un sol multicolore.
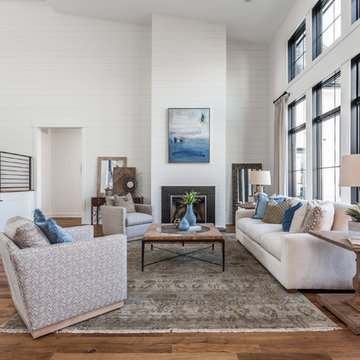
Réalisation d'un grand salon champêtre ouvert avec une salle de réception, un mur blanc, un sol en bois brun, une cheminée standard, un manteau de cheminée en bois, aucun téléviseur et un sol multicolore.
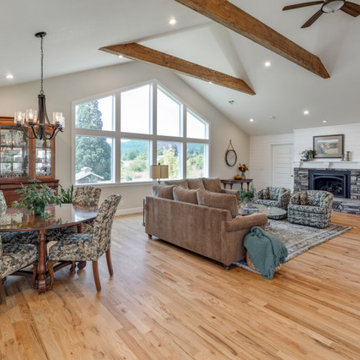
Idée de décoration pour un grand salon champêtre ouvert avec une salle de réception, un mur blanc, un sol en bois brun, une cheminée standard, un manteau de cheminée en pierre, un téléviseur fixé au mur, un sol multicolore, un plafond voûté et du lambris de bois.

Rustic Glam with a Boho Touch
Inspiration pour un salon minimaliste de taille moyenne et ouvert avec une salle de réception, un sol en bois brun, un sol multicolore et poutres apparentes.
Inspiration pour un salon minimaliste de taille moyenne et ouvert avec une salle de réception, un sol en bois brun, un sol multicolore et poutres apparentes.
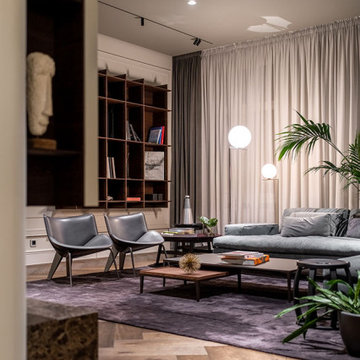
We are so proud of this luxurious classic full renovation project run Mosman, NSW. The attention to detail and superior workmanship is evident from every corner, from walls, to the floors, and even the furnishings and lighting are in perfect harmony.
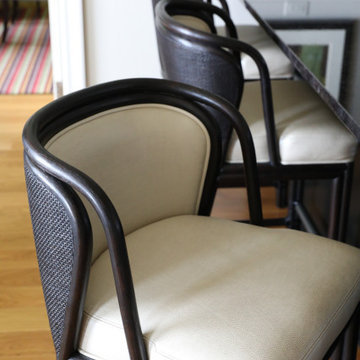
Room with a view
Exemple d'un grand salon chic ouvert avec un mur beige, un sol en bois brun, aucune cheminée, un téléviseur dissimulé, un sol multicolore et du papier peint.
Exemple d'un grand salon chic ouvert avec un mur beige, un sol en bois brun, aucune cheminée, un téléviseur dissimulé, un sol multicolore et du papier peint.
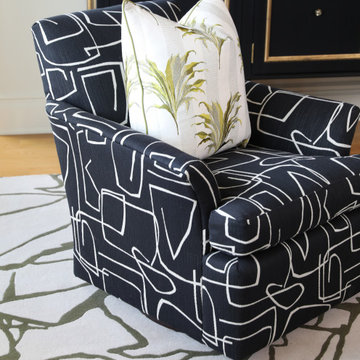
Room with a view
Idée de décoration pour un grand salon tradition ouvert avec un mur beige, un sol en bois brun, aucune cheminée, un téléviseur dissimulé, un sol multicolore et du papier peint.
Idée de décoration pour un grand salon tradition ouvert avec un mur beige, un sol en bois brun, aucune cheminée, un téléviseur dissimulé, un sol multicolore et du papier peint.
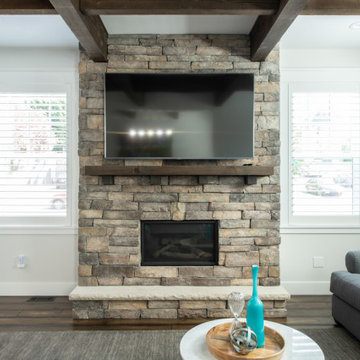
Completed in 2019, this is a home we completed for client who initially engaged us to remodeled their 100 year old classic craftsman bungalow on Seattle’s Queen Anne Hill. During our initial conversation, it became readily apparent that their program was much larger than a remodel could accomplish and the conversation quickly turned toward the design of a new structure that could accommodate a growing family, a live-in Nanny, a variety of entertainment options and an enclosed garage – all squeezed onto a compact urban corner lot.
Project entitlement took almost a year as the house size dictated that we take advantage of several exceptions in Seattle’s complex zoning code. After several meetings with city planning officials, we finally prevailed in our arguments and ultimately designed a 4 story, 3800 sf house on a 2700 sf lot. The finished product is light and airy with a large, open plan and exposed beams on the main level, 5 bedrooms, 4 full bathrooms, 2 powder rooms, 2 fireplaces, 4 climate zones, a huge basement with a home theatre, guest suite, climbing gym, and an underground tavern/wine cellar/man cave. The kitchen has a large island, a walk-in pantry, a small breakfast area and access to a large deck. All of this program is capped by a rooftop deck with expansive views of Seattle’s urban landscape and Lake Union.
Unfortunately for our clients, a job relocation to Southern California forced a sale of their dream home a little more than a year after they settled in after a year project. The good news is that in Seattle’s tight housing market, in less than a week they received several full price offers with escalator clauses which allowed them to turn a nice profit on the deal.
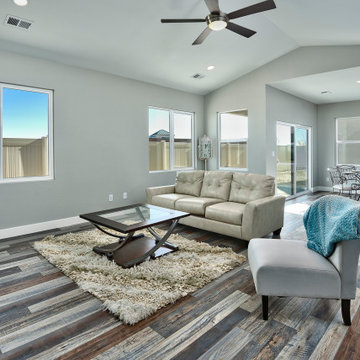
Inspiration pour un grand salon traditionnel ouvert avec un mur gris, un sol en bois brun et un sol multicolore.
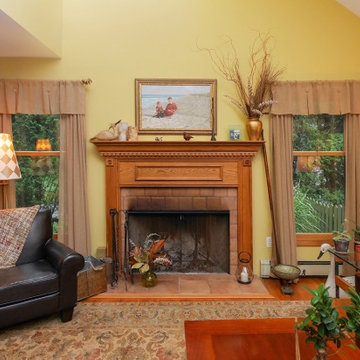
Warm and welcoming living room with new wood windows installed. These wood interior windows are cottage style double hung replacement windows.
Windows are from Renewal by Andersen New Jersey.

http://211westerlyroad.com/
Introducing a distinctive residence in the coveted Weston Estate's neighborhood. A striking antique mirrored fireplace wall accents the majestic family room. The European elegance of the custom millwork in the entertainment sized dining room accents the recently renovated designer kitchen. Decorative French doors overlook the tiered granite and stone terrace leading to a resort-quality pool, outdoor fireplace, wading pool and hot tub. The library's rich wood paneling, an enchanting music room and first floor bedroom guest suite complete the main floor. The grande master suite has a palatial dressing room, private office and luxurious spa-like bathroom. The mud room is equipped with a dumbwaiter for your convenience. The walk-out entertainment level includes a state-of-the-art home theatre, wine cellar and billiards room that leads to a covered terrace. A semi-circular driveway and gated grounds complete the landscape for the ultimate definition of luxurious living.
Eric Barry Photography
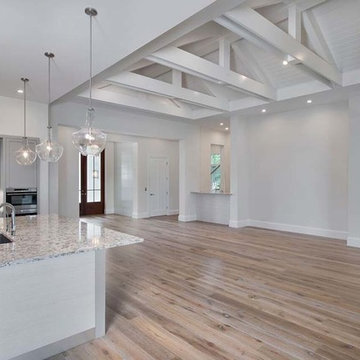
Photography by South Florida Design
Inspiration pour un salon méditerranéen de taille moyenne et ouvert avec un mur gris, un sol en bois brun et un sol multicolore.
Inspiration pour un salon méditerranéen de taille moyenne et ouvert avec un mur gris, un sol en bois brun et un sol multicolore.

This cozy gathering space in the heart of Davis, CA takes cues from traditional millwork concepts done in a contemporary way.
Accented with light taupe, the grid panel design on the walls adds dimension to the otherwise flat surfaces. A brighter white above celebrates the room’s high ceilings, offering a sense of expanded vertical space and deeper relaxation.
Along the adjacent wall, bench seating wraps around to the front entry, where drawers provide shoe-storage by the front door. A built-in bookcase complements the overall design. A sectional with chaise hides a sleeper sofa. Multiple tables of different sizes and shapes support a variety of activities, whether catching up over coffee, playing a game of chess, or simply enjoying a good book by the fire. Custom drapery wraps around the room, and the curtains between the living room and dining room can be closed for privacy. Petite framed arm-chairs visually divide the living room from the dining room.
In the dining room, a similar arch can be found to the one in the kitchen. A built-in buffet and china cabinet have been finished in a combination of walnut and anegre woods, enriching the space with earthly color. Inspired by the client’s artwork, vibrant hues of teal, emerald, and cobalt were selected for the accessories, uniting the entire gathering space.
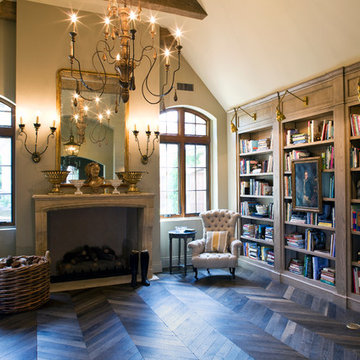
This reading room features a herringbone wood floor and white oak bookcases custom designed for our clients.
Réalisation d'un grand salon tradition ouvert avec une bibliothèque ou un coin lecture, un sol en bois brun, une cheminée standard, un manteau de cheminée en pierre et un sol multicolore.
Réalisation d'un grand salon tradition ouvert avec une bibliothèque ou un coin lecture, un sol en bois brun, une cheminée standard, un manteau de cheminée en pierre et un sol multicolore.
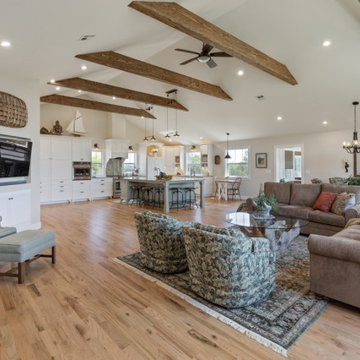
Cette photo montre un grand salon nature ouvert avec une salle de réception, un mur blanc, un sol en bois brun, une cheminée standard, un manteau de cheminée en pierre, un téléviseur fixé au mur, un sol multicolore et du lambris de bois.
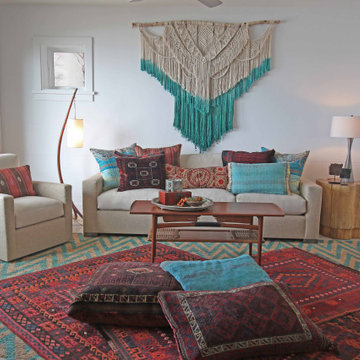
Cette image montre un salon bohème de taille moyenne et fermé avec un mur blanc, un sol en bois brun et un sol multicolore.
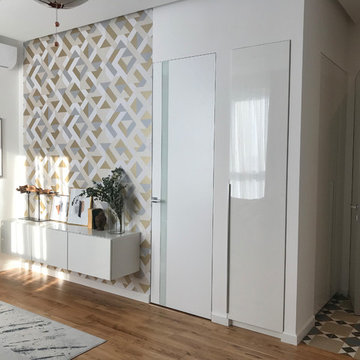
Кухня-гостиная максимально открыта солнечному свету – её минимальное наполнение и отражающие поверхности встроенных шкафов и кухонных фасадов, работают на визуальное увеличение пространства. При этом кухня оснащена полным набором необходимой техники.
Idées déco de salons avec un sol en bois brun et un sol multicolore
6