Idées déco de salons avec un sol en bois brun et un téléviseur indépendant
Trier par :
Budget
Trier par:Populaires du jour
41 - 60 sur 10 902 photos
1 sur 3

Idées déco pour un salon classique ouvert avec un mur beige, un sol en bois brun, une cheminée standard, un manteau de cheminée en pierre, un téléviseur indépendant, un sol marron, poutres apparentes et un plafond voûté.
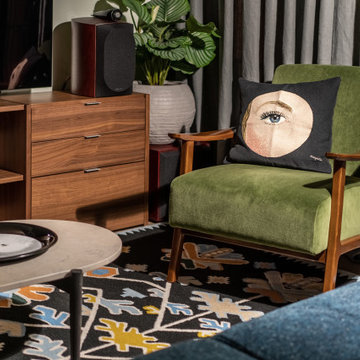
Inspiration pour un grand salon design ouvert avec un mur vert, un sol en bois brun, un téléviseur indépendant et un sol marron.
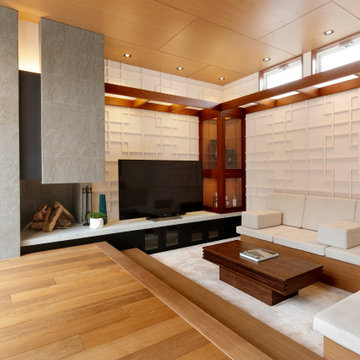
Cette photo montre un salon asiatique ouvert avec un mur blanc, un sol en bois brun, une cheminée standard, un téléviseur indépendant et un sol marron.

Designer: Aaron Keller | Photographer: Sarah Utech
Idées déco pour un grand salon classique ouvert avec une salle de réception, un mur gris, un sol en bois brun, une cheminée standard, un manteau de cheminée en pierre, un sol marron et un téléviseur indépendant.
Idées déco pour un grand salon classique ouvert avec une salle de réception, un mur gris, un sol en bois brun, une cheminée standard, un manteau de cheminée en pierre, un sol marron et un téléviseur indépendant.
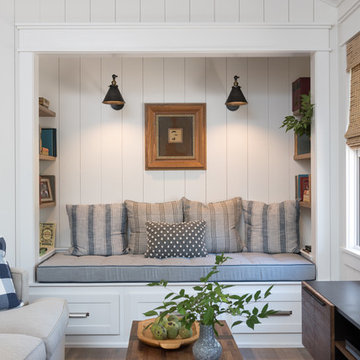
Daybed niche designed by Barbara Purdy Design
Photo credit - Davis Powell Media
Cette photo montre un salon nature de taille moyenne et fermé avec un mur blanc, un sol en bois brun, un téléviseur indépendant et un sol marron.
Cette photo montre un salon nature de taille moyenne et fermé avec un mur blanc, un sol en bois brun, un téléviseur indépendant et un sol marron.
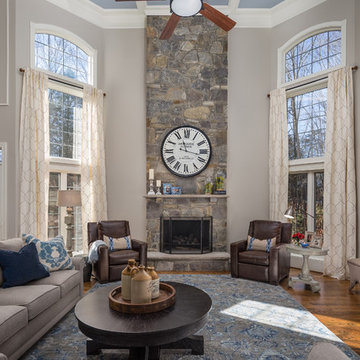
Réalisation d'un salon tradition avec un mur gris, un sol en bois brun, une cheminée standard, un manteau de cheminée en pierre, un téléviseur indépendant, un sol marron et éclairage.
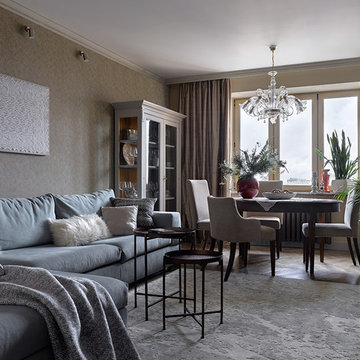
фотограф Сергей Ананьев
Aménagement d'un petit salon classique ouvert avec un mur beige, une salle de réception, un téléviseur indépendant, un sol en bois brun et un sol marron.
Aménagement d'un petit salon classique ouvert avec un mur beige, une salle de réception, un téléviseur indépendant, un sol en bois brun et un sol marron.
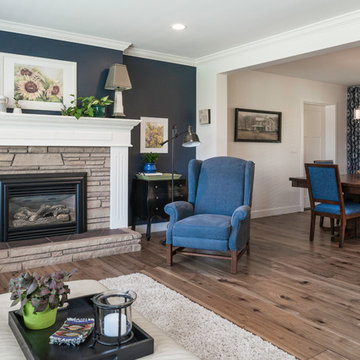
This was a challenging project for very discerning clients. The home was originally owned by the client’s father, and she inherited it when he passed. Care was taken to preserve the history in the home while upgrading it for the current owners. This home exceeds current energy codes, and all mechanical and electrical systems have been completely replaced. The clients remained in the home for the duration of the reno, so it was completed in two phases. Phase 1 involved gutting the basement, removing all asbestos containing materials (flooring, plaster), and replacing all mechanical and electrical systems, new spray foam insulation, and complete new finishing.
The clients lived upstairs while we did the basement, and in the basement while we did the main floor. They left on a vacation while we did the asbestos work.
Phase 2 involved a rock retaining wall on the rear of the property that required a lengthy approval process including municipal, fisheries, First Nations, and environmental authorities. The home had a new rear covered deck, garage, new roofline, all new interior and exterior finishing, new mechanical and electrical systems, new insulation and drywall. Phase 2 also involved an extensive asbestos abatement to remove Asbestos-containing materials in the flooring, plaster, insulation, and mastics.
Photography by Carsten Arnold Photography.
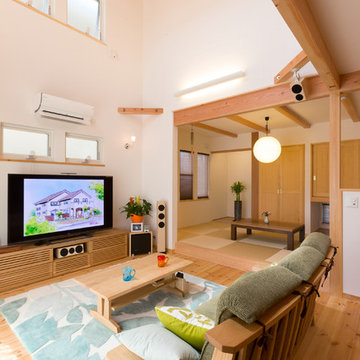
Cette image montre un salon asiatique ouvert avec un mur blanc, un sol en bois brun, un téléviseur indépendant et un sol marron.
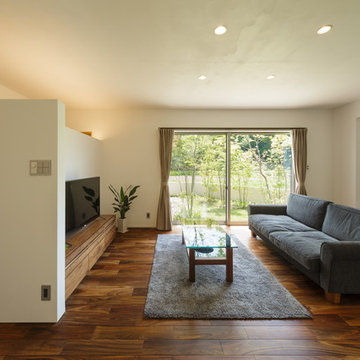
スタッフ岡本の自宅 雑誌『名作住宅 vol.2』掲載
Inspiration pour un salon asiatique avec un mur blanc, un sol en bois brun, un téléviseur indépendant et un sol marron.
Inspiration pour un salon asiatique avec un mur blanc, un sol en bois brun, un téléviseur indépendant et un sol marron.
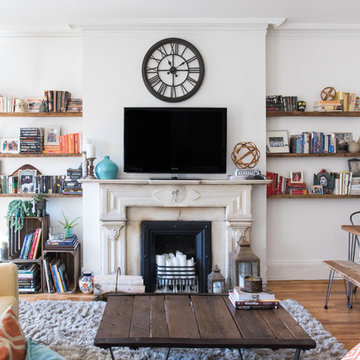
Exemple d'un salon éclectique avec un mur blanc, un sol en bois brun, une cheminée standard et un téléviseur indépendant.
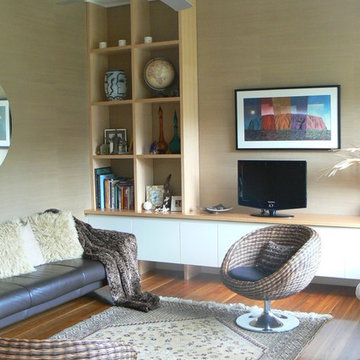
Exemple d'un salon tendance ouvert avec un mur marron, un sol en bois brun, aucune cheminée et un téléviseur indépendant.
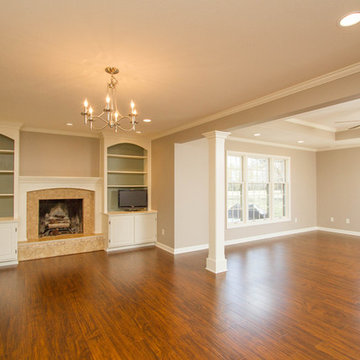
Photography By K
Idées déco pour un grand salon classique ouvert avec une salle de réception, un mur beige, un sol en bois brun, une cheminée standard, un manteau de cheminée en carrelage, un téléviseur indépendant et un sol marron.
Idées déco pour un grand salon classique ouvert avec une salle de réception, un mur beige, un sol en bois brun, une cheminée standard, un manteau de cheminée en carrelage, un téléviseur indépendant et un sol marron.
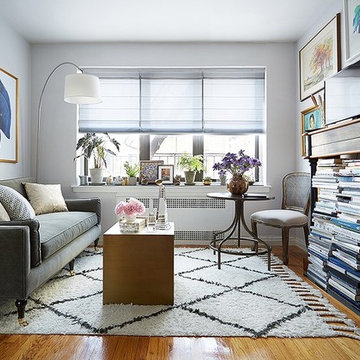
The Finished Living Area: By simply adding a table and a chair in the corner, large-scale art, and a tall decorative mantel for books and the TV, Anthony reimagines the living area as a warm multipurpose spot with ample lighting and seating.
Photo by Manuel Rodriguez
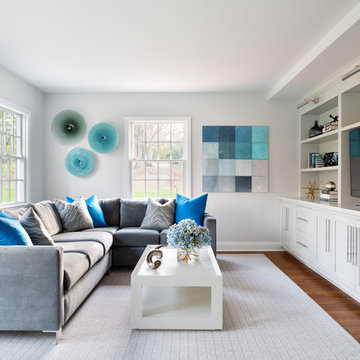
Donna Dotan Photography Inc.
Idées déco pour un salon classique de taille moyenne avec une salle de réception, un mur blanc, un sol en bois brun et un téléviseur indépendant.
Idées déco pour un salon classique de taille moyenne avec une salle de réception, un mur blanc, un sol en bois brun et un téléviseur indépendant.
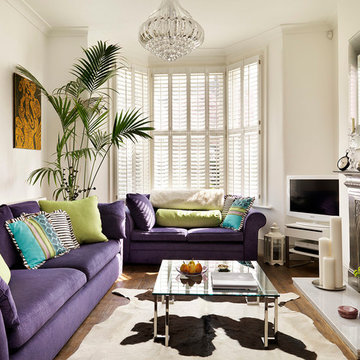
Inspiration pour un salon victorien fermé avec une salle de réception, un mur beige, un sol en bois brun, une cheminée standard, un manteau de cheminée en métal et un téléviseur indépendant.
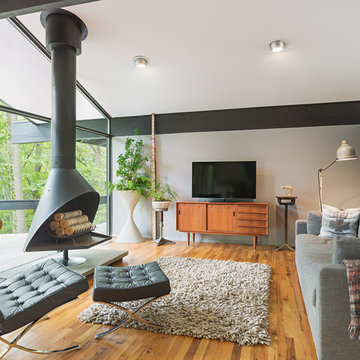
Sam Oberter Photography
Réalisation d'un salon vintage avec un mur gris, un sol en bois brun, un téléviseur indépendant et éclairage.
Réalisation d'un salon vintage avec un mur gris, un sol en bois brun, un téléviseur indépendant et éclairage.
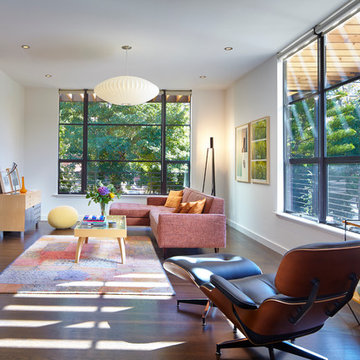
Originally a nearly three-story tall 1920’s European-styled home was turned into a modern villa for work and home. A series of low concrete retaining wall planters and steps gradually takes you up to the second level entry, grounding or anchoring the house into the site, as does a new wrap around veranda and trellis. Large eave overhangs on the upper roof were designed to give the home presence and were accented with a Mid-century orange color. The new master bedroom addition white box creates a better sense of entry and opens to the wrap around veranda at the opposite side. Inside the owners live on the lower floor and work on the upper floor with the garage basement for storage, archives and a ceramics studio. New windows and open spaces were created for the graphic designer owners; displaying their mid-century modern furnishings collection.
A lot of effort went into attempting to lower the house visually by bringing the ground plane higher with the concrete retaining wall planters, steps, wrap around veranda and trellis, and the prominent roof with exaggerated overhangs. That the eaves were painted orange is a cool reflection of the owner’s Dutch heritage. Budget was a driver for the project and it was determined that the footprint of the home should have minimal extensions and that the new windows remain in the same relative locations as the old ones. Wall removal was utilized versus moving and building new walls where possible.
Photo Credit: John Sutton Photography.
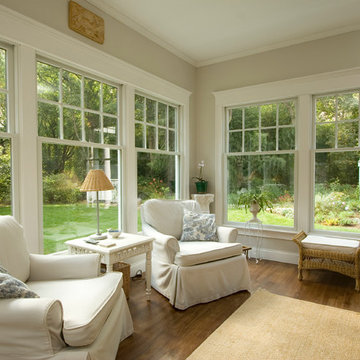
Brad Smith Photography
Idée de décoration pour un salon tradition de taille moyenne et fermé avec un mur gris, un sol en bois brun, aucune cheminée, un téléviseur indépendant et un sol marron.
Idée de décoration pour un salon tradition de taille moyenne et fermé avec un mur gris, un sol en bois brun, aucune cheminée, un téléviseur indépendant et un sol marron.

this living room is a double height space in the loft with 15 ft ceilings. the front windows are 12' tall with arched tops.
Inspiration pour un petit salon minimaliste avec un sol en bois brun, un téléviseur indépendant, une salle de réception, un mur jaune, aucune cheminée et un sol marron.
Inspiration pour un petit salon minimaliste avec un sol en bois brun, un téléviseur indépendant, une salle de réception, un mur jaune, aucune cheminée et un sol marron.
Idées déco de salons avec un sol en bois brun et un téléviseur indépendant
3