Idées déco de salons avec un sol en bois brun
Trier par :
Budget
Trier par:Populaires du jour
1 - 20 sur 968 photos
1 sur 5
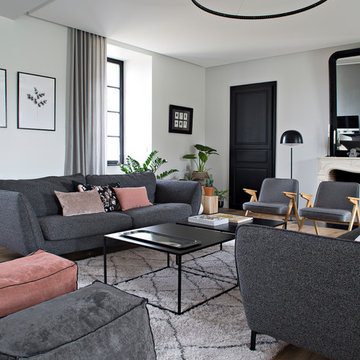
Gwenaelle HOYET
Cette image montre un salon traditionnel fermé avec une salle de réception, un mur blanc, un sol en bois brun et une cheminée standard.
Cette image montre un salon traditionnel fermé avec une salle de réception, un mur blanc, un sol en bois brun et une cheminée standard.
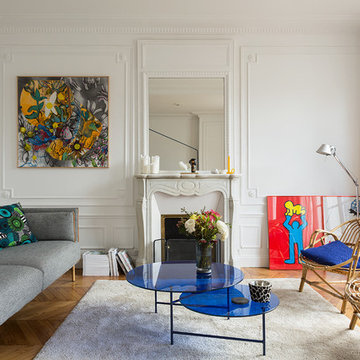
Inspiration pour un salon design avec une salle de réception, un mur blanc, un sol en bois brun, une cheminée standard, aucun téléviseur et un manteau de cheminée en pierre.
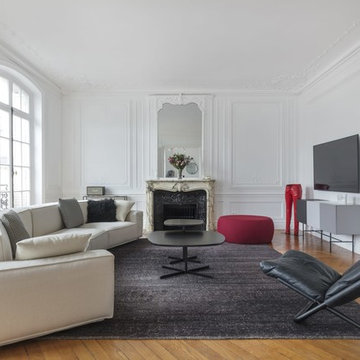
Inspiration pour un salon design avec un mur blanc, un sol en bois brun, une cheminée standard et un téléviseur fixé au mur.

Residential Interior Decoration of a Bush surrounded Beach house by Camilla Molders Design
Architecture by Millar Roberston Architects
Photography by Derek Swalwell

Transitional living room design with contemporary fireplace mantel. Custom made fireplace screen.
Inspiration pour un grand salon design ouvert avec un mur beige, une cheminée standard, une salle de musique, un sol en bois brun et aucun téléviseur.
Inspiration pour un grand salon design ouvert avec un mur beige, une cheminée standard, une salle de musique, un sol en bois brun et aucun téléviseur.

Matthew Niemann Photography
www.matthewniemann.com
Idées déco pour un salon campagne avec un mur beige, un sol en bois brun, une cheminée ribbon, un manteau de cheminée en carrelage et un téléviseur encastré.
Idées déco pour un salon campagne avec un mur beige, un sol en bois brun, une cheminée ribbon, un manteau de cheminée en carrelage et un téléviseur encastré.

Cette photo montre un grand salon chic fermé avec une salle de réception, un mur bleu, un sol en bois brun, un téléviseur dissimulé et un sol marron.

Farmhouse style with industrial, contemporary feel.
Idées déco pour un salon campagne de taille moyenne et ouvert avec un mur gris, un sol en bois brun et éclairage.
Idées déco pour un salon campagne de taille moyenne et ouvert avec un mur gris, un sol en bois brun et éclairage.
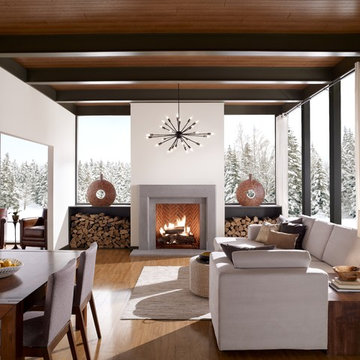
The sophistication of The Dylan is evident with its extremely clean lines. The surrounding beveled edges create a distinctive architectural detail.
Idées déco pour un salon contemporain avec une salle de réception, un mur blanc, un sol en bois brun, une cheminée standard et aucun téléviseur.
Idées déco pour un salon contemporain avec une salle de réception, un mur blanc, un sol en bois brun, une cheminée standard et aucun téléviseur.

The site for this new house was specifically selected for its proximity to nature while remaining connected to the urban amenities of Arlington and DC. From the beginning, the homeowners were mindful of the environmental impact of this house, so the goal was to get the project LEED certified. Even though the owner’s programmatic needs ultimately grew the house to almost 8,000 square feet, the design team was able to obtain LEED Silver for the project.
The first floor houses the public spaces of the program: living, dining, kitchen, family room, power room, library, mudroom and screened porch. The second and third floors contain the master suite, four bedrooms, office, three bathrooms and laundry. The entire basement is dedicated to recreational spaces which include a billiard room, craft room, exercise room, media room and a wine cellar.
To minimize the mass of the house, the architects designed low bearing roofs to reduce the height from above, while bringing the ground plain up by specifying local Carder Rock stone for the foundation walls. The landscape around the house further anchored the house by installing retaining walls using the same stone as the foundation. The remaining areas on the property were heavily landscaped with climate appropriate vegetation, retaining walls, and minimal turf.
Other LEED elements include LED lighting, geothermal heating system, heat-pump water heater, FSA certified woods, low VOC paints and high R-value insulation and windows.
Hoachlander Davis Photography

©Jeff Herr Photography, Inc.
Réalisation d'un salon tradition ouvert avec une salle de réception, un mur blanc, une cheminée ribbon, un manteau de cheminée en carrelage, aucun téléviseur, un sol en bois brun et un sol marron.
Réalisation d'un salon tradition ouvert avec une salle de réception, un mur blanc, une cheminée ribbon, un manteau de cheminée en carrelage, aucun téléviseur, un sol en bois brun et un sol marron.

Cette image montre un salon bohème avec une salle de réception, un mur multicolore, un sol en bois brun, une cheminée standard, un manteau de cheminée en carrelage et aucun téléviseur.
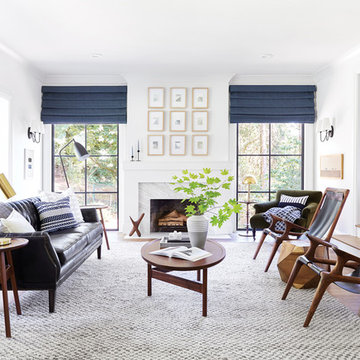
Have you ever thought of replacing a door with a celing to floor window? This crisp, black framed window shows the outdoor view while allowing maximum sunlight into the room. With the navy-blue window treatment to act as a focal point, it also compliments the other furniture around the room.

Idée de décoration pour un très grand salon design ouvert avec un bar de salon, un mur blanc, un sol en bois brun, une cheminée standard, un manteau de cheminée en pierre et aucun téléviseur.

Aménagement d'un très grand salon classique ouvert avec un sol en bois brun, une cheminée ribbon, un sol marron, un mur blanc, un manteau de cheminée en brique et un téléviseur indépendant.
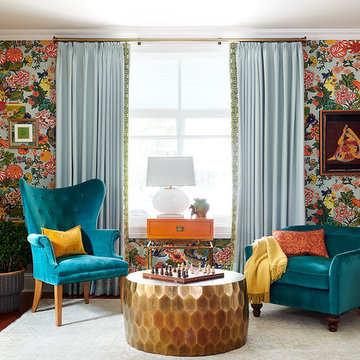
Cette image montre un salon bohème avec un mur multicolore, un sol en bois brun et aucune cheminée.
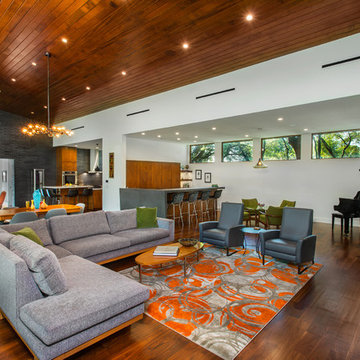
This is a wonderful mid century modern with the perfect color mix of furniture and accessories.
Built by Classic Urban Homes
Photography by Vernon Wentz of Ad Imagery
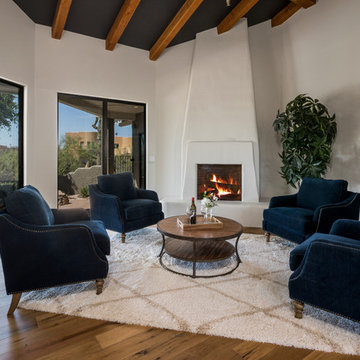
Réalisation d'un salon sud-ouest américain avec une salle de réception, un mur blanc, un sol en bois brun, une cheminée d'angle, un manteau de cheminée en plâtre et aucun téléviseur.
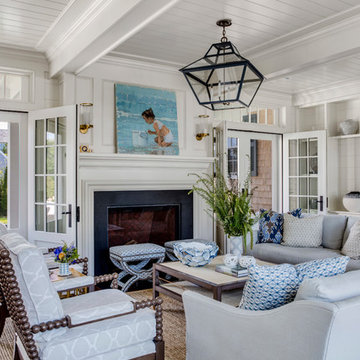
Cette photo montre un salon bord de mer avec une salle de réception, un mur blanc, un sol en bois brun et une cheminée standard.
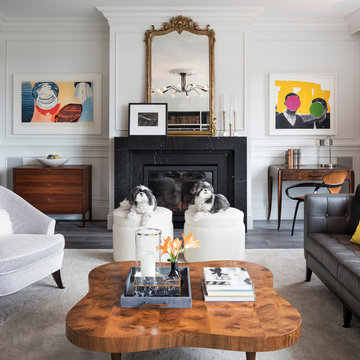
Builder: John Kraemer & Sons | Photographer: Landmark Photography
Réalisation d'un salon design de taille moyenne et ouvert avec une salle de réception, un mur blanc, une cheminée standard, un manteau de cheminée en pierre, un sol en bois brun et un sol gris.
Réalisation d'un salon design de taille moyenne et ouvert avec une salle de réception, un mur blanc, une cheminée standard, un manteau de cheminée en pierre, un sol en bois brun et un sol gris.
Idées déco de salons avec un sol en bois brun
1