Idées déco de salons avec parquet foncé et un plafond en lambris de bois
Trier par :
Budget
Trier par:Populaires du jour
1 - 20 sur 125 photos
1 sur 3

Aménagement d'un salon campagne ouvert avec un mur blanc, parquet foncé, un sol marron, poutres apparentes, un plafond en lambris de bois, un plafond voûté et un mur en parement de brique.

Nicely renovated bungalow in Arlington Va The space is small but mighty!
Cette photo montre un petit salon chic fermé avec un mur gris, parquet foncé, une cheminée standard, un manteau de cheminée en carrelage, un sol marron, un plafond en lambris de bois et du lambris.
Cette photo montre un petit salon chic fermé avec un mur gris, parquet foncé, une cheminée standard, un manteau de cheminée en carrelage, un sol marron, un plafond en lambris de bois et du lambris.
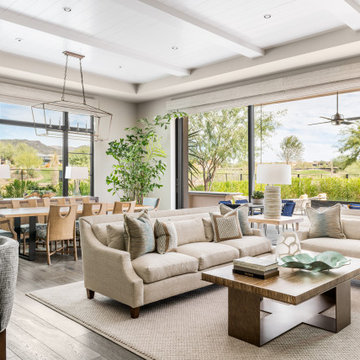
Idées déco pour un salon classique ouvert avec un mur gris, parquet foncé, un sol marron, poutres apparentes et un plafond en lambris de bois.
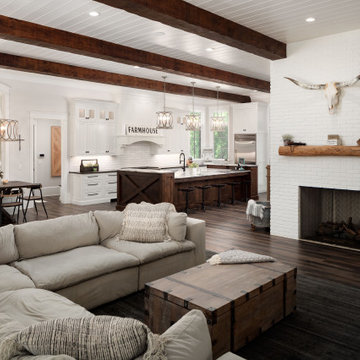
Family room adjacent to the open kitchen and breakfast. Tile flooring in this farmhouse is perfect.
Inspiration pour un salon rustique ouvert avec un mur gris, parquet foncé, une cheminée standard, un manteau de cheminée en brique, un sol marron, poutres apparentes et un plafond en lambris de bois.
Inspiration pour un salon rustique ouvert avec un mur gris, parquet foncé, une cheminée standard, un manteau de cheminée en brique, un sol marron, poutres apparentes et un plafond en lambris de bois.
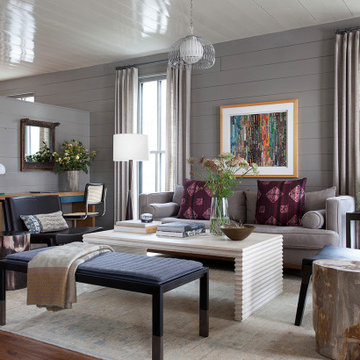
Exemple d'un salon éclectique ouvert avec un mur gris, parquet foncé, un sol marron, un plafond en lambris de bois et du lambris de bois.
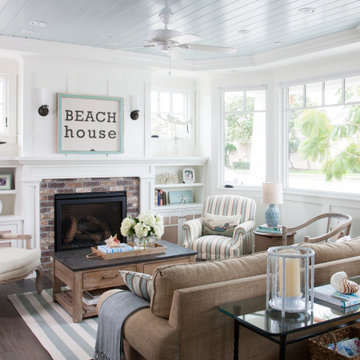
Aménagement d'un salon bord de mer avec un mur blanc, parquet foncé, une cheminée standard, un manteau de cheminée en brique, un sol marron et un plafond en lambris de bois.

『森と暮らす家』 中庭と森の緑に包まれるリビング
アプローチ庭-中庭-森へと・・・
徐々に深い緑に包まれる
四季折々の自然とともに過ごすことのできる場所
風のそよぎ、木漏れ日・・・
虫の音、野鳥のさえずり
陽の光、月明りに照らされる樹々の揺らめき・・・
ここで過ごす日々の時間が、ゆったりと流れ
豊かな時を愉しめる場所となるように創造しました。
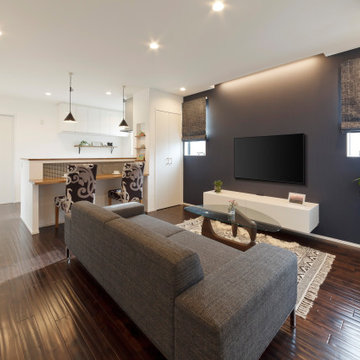
2階の居住スペースはダークブラウンをベースにネイビーのアクセントウォールで大人モダンススタイルに。
Réalisation d'un salon ouvert avec un mur bleu, parquet foncé, un téléviseur fixé au mur, un sol marron, un plafond en lambris de bois et du lambris de bois.
Réalisation d'un salon ouvert avec un mur bleu, parquet foncé, un téléviseur fixé au mur, un sol marron, un plafond en lambris de bois et du lambris de bois.

Cette photo montre un salon nature ouvert avec un mur gris, parquet foncé, une cheminée ribbon, un manteau de cheminée en pierre de parement, un téléviseur fixé au mur, un sol marron, poutres apparentes, un plafond en lambris de bois et un plafond voûté.
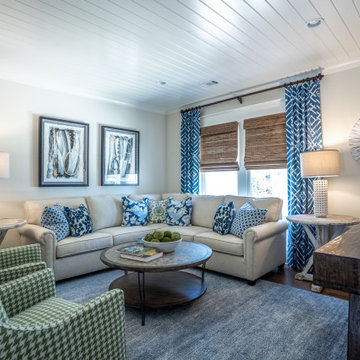
Idées déco pour un salon bord de mer avec un mur beige, parquet foncé, un sol marron et un plafond en lambris de bois.
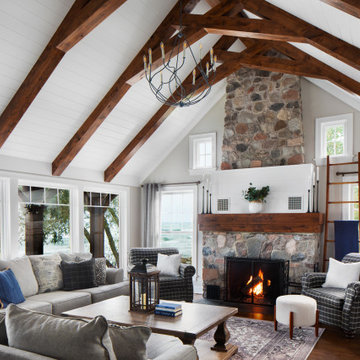
A Cozy living room with show stopping walnut stained beams and stunning Aspen stone fireplace.
Réalisation d'un salon tradition ouvert avec un mur gris, parquet foncé, une cheminée standard, un manteau de cheminée en pierre, un sol marron, poutres apparentes, un plafond en lambris de bois, un plafond voûté et aucun téléviseur.
Réalisation d'un salon tradition ouvert avec un mur gris, parquet foncé, une cheminée standard, un manteau de cheminée en pierre, un sol marron, poutres apparentes, un plafond en lambris de bois, un plafond voûté et aucun téléviseur.

Cette image montre un salon rustique avec un mur blanc, parquet foncé, une cheminée standard, un manteau de cheminée en pierre de parement, un sol marron, poutres apparentes, un plafond en lambris de bois et un plafond voûté.
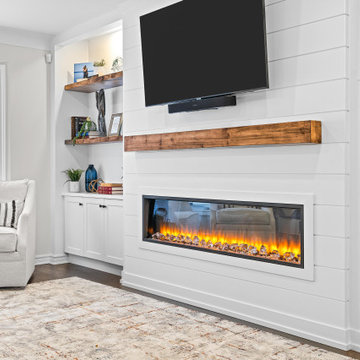
Réalisation d'un salon marin de taille moyenne et fermé avec une salle de réception, un mur blanc, parquet foncé, une cheminée standard, un manteau de cheminée en lambris de bois, un sol marron, un plafond en lambris de bois et du lambris de bois.

Friends and neighbors of an owner of Four Elements asked for help in redesigning certain elements of the interior of their newer home on the main floor and basement to better reflect their tastes and wants (contemporary on the main floor with a more cozy rustic feel in the basement). They wanted to update the look of their living room, hallway desk area, and stairway to the basement. They also wanted to create a 'Game of Thrones' themed media room, update the look of their entire basement living area, add a scotch bar/seating nook, and create a new gym with a glass wall. New fireplace areas were created upstairs and downstairs with new bulkheads, new tile & brick facades, along with custom cabinets. A beautiful stained shiplap ceiling was added to the living room. Custom wall paneling was installed to areas on the main floor, stairway, and basement. Wood beams and posts were milled & installed downstairs, and a custom castle-styled barn door was created for the entry into the new medieval styled media room. A gym was built with a glass wall facing the basement living area. Floating shelves with accent lighting were installed throughout - check out the scotch tasting nook! The entire home was also repainted with modern but warm colors. This project turned out beautiful!

Idées déco pour un salon bord de mer avec un mur blanc, parquet foncé, une cheminée standard, un manteau de cheminée en brique, un téléviseur fixé au mur, un sol marron, poutres apparentes, un plafond en lambris de bois et un plafond voûté.
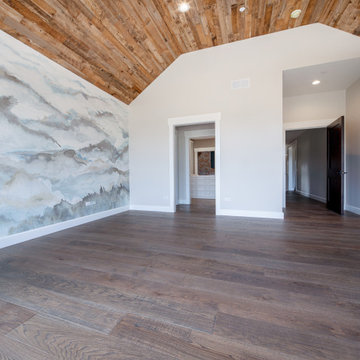
Open living room with custom wide plank flooring, large windows and custom fan.
Réalisation d'un salon champêtre de taille moyenne et ouvert avec un mur blanc, parquet foncé, un sol marron, un plafond en lambris de bois et du papier peint.
Réalisation d'un salon champêtre de taille moyenne et ouvert avec un mur blanc, parquet foncé, un sol marron, un plafond en lambris de bois et du papier peint.
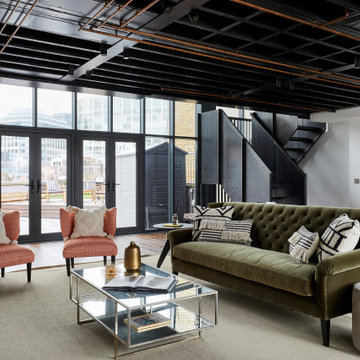
architectural elements, black and white, East London, reception room, urban style
Idée de décoration pour un grand salon urbain avec une salle de réception, un plafond en lambris de bois, un mur blanc, parquet foncé et un sol marron.
Idée de décoration pour un grand salon urbain avec une salle de réception, un plafond en lambris de bois, un mur blanc, parquet foncé et un sol marron.
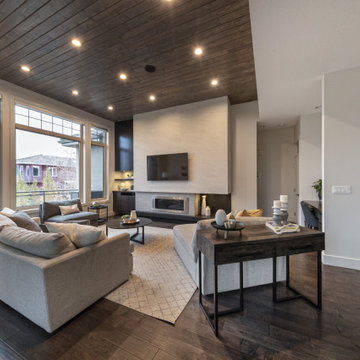
Friends and neighbors of an owner of Four Elements asked for help in redesigning certain elements of the interior of their newer home on the main floor and basement to better reflect their tastes and wants (contemporary on the main floor with a more cozy rustic feel in the basement). They wanted to update the look of their living room, hallway desk area, and stairway to the basement. They also wanted to create a 'Game of Thrones' themed media room, update the look of their entire basement living area, add a scotch bar/seating nook, and create a new gym with a glass wall. New fireplace areas were created upstairs and downstairs with new bulkheads, new tile & brick facades, along with custom cabinets. A beautiful stained shiplap ceiling was added to the living room. Custom wall paneling was installed to areas on the main floor, stairway, and basement. Wood beams and posts were milled & installed downstairs, and a custom castle-styled barn door was created for the entry into the new medieval styled media room. A gym was built with a glass wall facing the basement living area. Floating shelves with accent lighting were installed throughout - check out the scotch tasting nook! The entire home was also repainted with modern but warm colors. This project turned out beautiful!
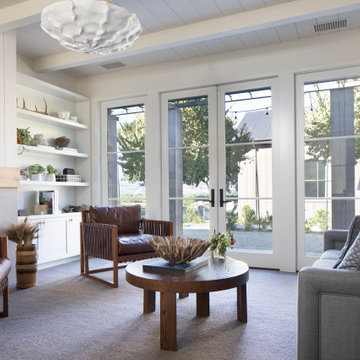
Idée de décoration pour un salon champêtre avec un mur blanc, parquet foncé, une cheminée standard, un téléviseur fixé au mur, un sol marron, poutres apparentes, un plafond en lambris de bois et du lambris de bois.
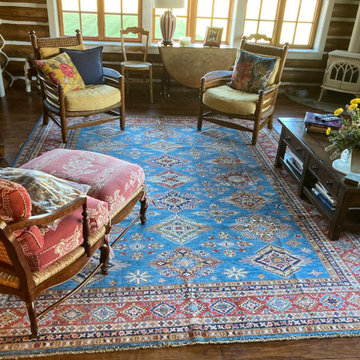
Inspiration pour un grand salon victorien en bois fermé avec une salle de réception, un mur marron, parquet foncé, une cheminée d'angle, un manteau de cheminée en métal, un téléviseur indépendant, un sol marron et un plafond en lambris de bois.
Idées déco de salons avec parquet foncé et un plafond en lambris de bois
1