Idées déco de salons avec un sol en brique et différents designs de plafond
Trier par :
Budget
Trier par:Populaires du jour
21 - 40 sur 62 photos
1 sur 3
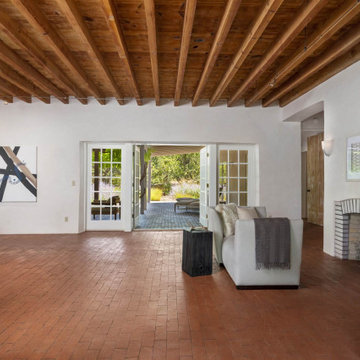
Idées déco pour un très grand salon sud-ouest américain ouvert avec un mur beige, un sol en brique, une cheminée standard, un manteau de cheminée en brique, aucun téléviseur, un sol orange et poutres apparentes.
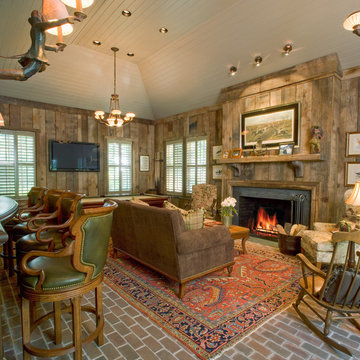
Idée de décoration pour un grand salon tradition en bois fermé avec un sol en brique, un manteau de cheminée en bois, un bar de salon, un mur marron, une cheminée standard, un téléviseur fixé au mur, un sol rouge et un plafond en lambris de bois.
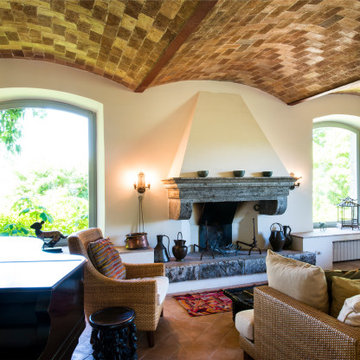
Cette photo montre un petit salon nature fermé avec une salle de musique, un mur blanc, un sol en brique, une cheminée standard, un manteau de cheminée en pierre, un téléviseur indépendant, un sol orange, un plafond voûté et du lambris.

Sala da pranzo accanto alla cucina con pareti facciavista
Cette photo montre un grand salon méditerranéen avec un mur jaune, un sol en brique, un sol rouge et un plafond voûté.
Cette photo montre un grand salon méditerranéen avec un mur jaune, un sol en brique, un sol rouge et un plafond voûté.
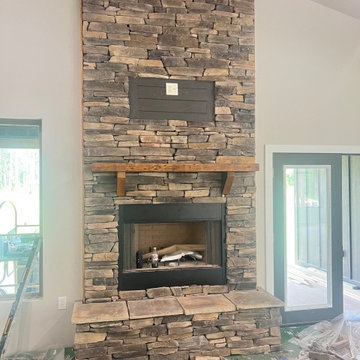
We still had clean up pending but as seen in the pictures all was well.
Inspiration pour un salon chalet de taille moyenne et ouvert avec une salle de musique, un mur multicolore, un sol en brique, une cheminée ribbon, un manteau de cheminée en plâtre, un téléviseur indépendant, un sol multicolore, un plafond décaissé et boiseries.
Inspiration pour un salon chalet de taille moyenne et ouvert avec une salle de musique, un mur multicolore, un sol en brique, une cheminée ribbon, un manteau de cheminée en plâtre, un téléviseur indépendant, un sol multicolore, un plafond décaissé et boiseries.
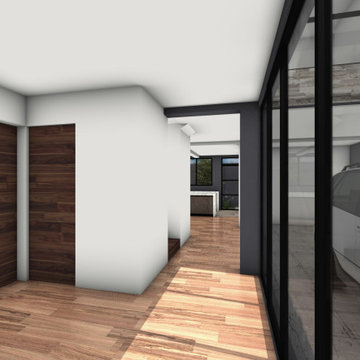
Entrada, Recibidor.
Idées déco pour un salon moderne de taille moyenne et fermé avec une salle de réception, un mur blanc, un sol en brique, aucune cheminée, un téléviseur fixé au mur, un sol orange, un plafond décaissé et un mur en parement de brique.
Idées déco pour un salon moderne de taille moyenne et fermé avec une salle de réception, un mur blanc, un sol en brique, aucune cheminée, un téléviseur fixé au mur, un sol orange, un plafond décaissé et un mur en parement de brique.
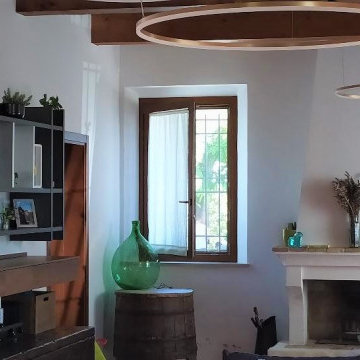
Living di una casa romagnola, con vincolo della Soprintendenza nella campagna di Bagnacavallo.
Inserimento di impianto illuminotecnico realizzato con lamapde led a forma circolare. composte nell'ambiente. Nuovi moduli per libri e per televisione, inseriti come volumi geometrici , equilibrando l'ambiente simmetrico. La designer aveva come vincolo di mantenere il colore ed il pavimento.
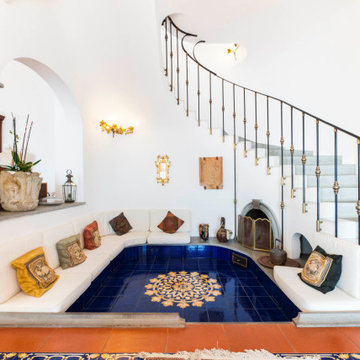
Soggiorno | Living room
Inspiration pour un grand salon méditerranéen ouvert avec une salle de réception, un mur blanc, un sol en brique, une cheminée standard, un manteau de cheminée en pierre, un sol marron et un plafond voûté.
Inspiration pour un grand salon méditerranéen ouvert avec une salle de réception, un mur blanc, un sol en brique, une cheminée standard, un manteau de cheminée en pierre, un sol marron et un plafond voûté.
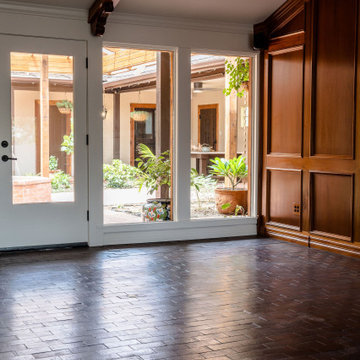
The view from this expansive living room looks into a covered courtyard. The wood work is all stained imported mahogany in a custom design.
Aménagement d'un très grand salon fermé avec un mur marron, un sol en brique, un téléviseur fixé au mur, un sol rouge, un plafond voûté et boiseries.
Aménagement d'un très grand salon fermé avec un mur marron, un sol en brique, un téléviseur fixé au mur, un sol rouge, un plafond voûté et boiseries.
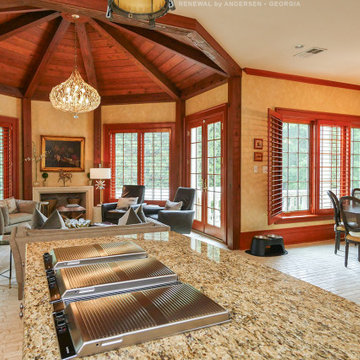
Amazing great room with all new wood interior windows and French doors we installed. This stunning and open space with a welcoming style and gorgeous warm feel looks gorgeous with all new wood casement windows, picture windows, and French doors, all with grilles. Get started replacing your windows and doors with Renewal by Andersen of Georgia, serving the entire state.
Find out more about replacing your home windows -- Contact Us Today! (800) 352-6581
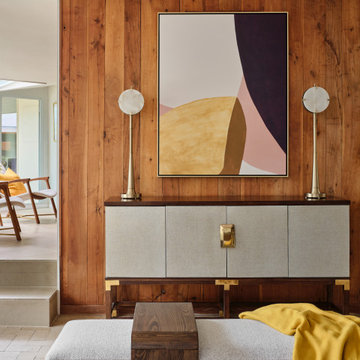
The cantilevered living room of this incredible mid century modern home still features the original wood wall paneling and brick floors. We were so fortunate to have these amazing original features to work with. Our design team brought in a new modern light fixture, MCM furnishings, lamps and accessories. We utilized the client's existing rug and pulled our room's inspiration colors from it. Bright citron yellow accents add a punch of color to the room. The surrounding built-in bookcases are also original to the room.
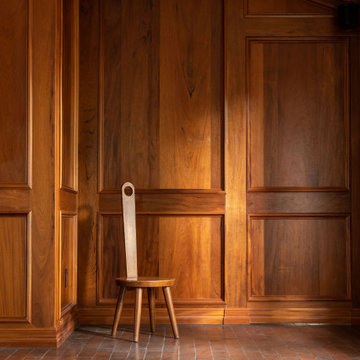
The feature wall of this expansive living room is all stained, imported mahogany. The woodworker created and installed this custom wainscoting design and incorporated a hidden door. If you look closely, you can see the light coming in underneath the door.
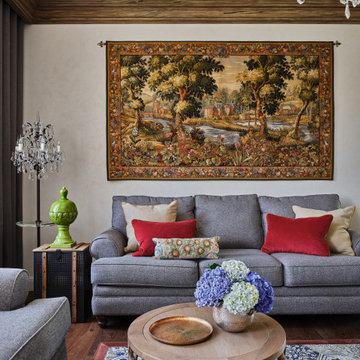
Плитка из старинных кирпичей от компании BRICKTILES в отделке пола подчеркивает атмосферу итальянского стиля. Автор проекта Ольга Исаева STUDIO36.
Фото: Евгений Кулибаба
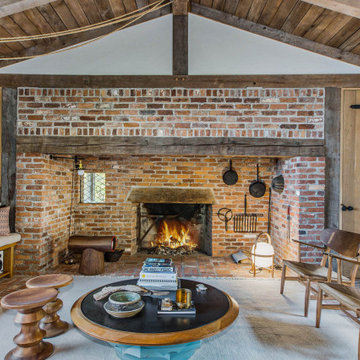
Idée de décoration pour un salon chalet ouvert avec un sol en brique, un manteau de cheminée en brique, un sol rouge et poutres apparentes.
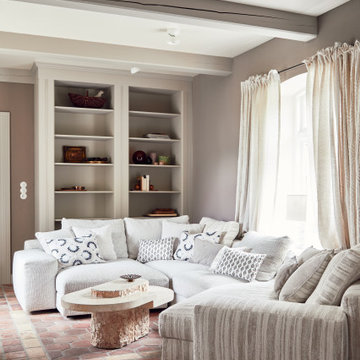
Cette photo montre un salon éclectique de taille moyenne et ouvert avec un mur beige, un sol en brique, un sol rouge et poutres apparentes.
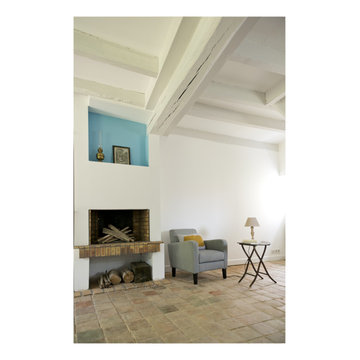
Inspiration pour un salon rustique de taille moyenne avec un mur blanc, un sol en brique, une cheminée standard, un manteau de cheminée en brique, aucun téléviseur, un sol marron et poutres apparentes.

The cantilevered living room of this incredible mid century modern home still features the original wood wall paneling and brick floors. We were so fortunate to have these amazing original features to work with. Our design team brought in a new modern light fixture, MCM furnishings, lamps and accessories. We utilized the client's existing rug and pulled our room's inspiration colors from it. Bright citron yellow accents add a punch of color to the room. The surrounding built-in bookcases are also original to the room.

The cantilevered living room of this incredible mid century modern home still features the original wood wall paneling and brick floors. We were so fortunate to have these amazing original features to work with. Our design team brought in a new modern light fixture, MCM furnishings, lamps and accessories. We utilized the client's existing rug and pulled our room's inspiration colors from it. Bright citron yellow accents add a punch of color to the room. The surrounding built-in bookcases are also original to the room.

Cette image montre un grand salon sud-ouest américain ouvert avec une salle de réception, un mur beige, un sol en brique, une cheminée standard, un manteau de cheminée en béton, aucun téléviseur, un sol marron, poutres apparentes, un plafond voûté et un plafond en bois.
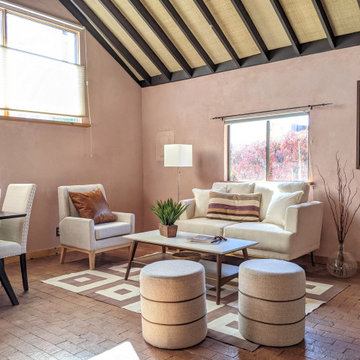
Exemple d'un petit salon sud-ouest américain ouvert avec un mur rose, un sol en brique, un poêle à bois, un manteau de cheminée en plâtre, aucun téléviseur, un sol marron et poutres apparentes.
Idées déco de salons avec un sol en brique et différents designs de plafond
2