Idées déco de salons avec un sol en brique et un téléviseur fixé au mur
Trier par :
Budget
Trier par:Populaires du jour
21 - 40 sur 77 photos
1 sur 3
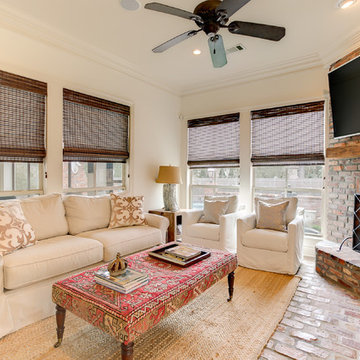
Cette photo montre un salon chic de taille moyenne avec une salle de réception, un mur blanc, un sol en brique, une cheminée d'angle, un manteau de cheminée en brique, un téléviseur fixé au mur et un sol rouge.
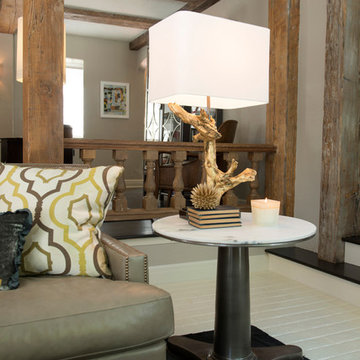
Photos by Randy Colwell
Réalisation d'un salon tradition de taille moyenne et ouvert avec un mur gris, un sol en brique, une cheminée standard, un manteau de cheminée en brique et un téléviseur fixé au mur.
Réalisation d'un salon tradition de taille moyenne et ouvert avec un mur gris, un sol en brique, une cheminée standard, un manteau de cheminée en brique et un téléviseur fixé au mur.
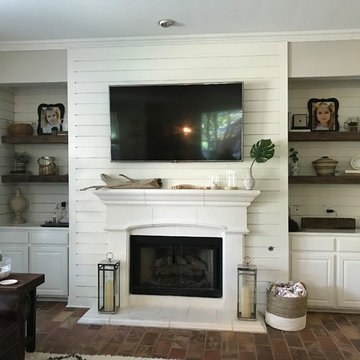
Idée de décoration pour un salon champêtre de taille moyenne et ouvert avec un mur gris, une cheminée standard, un téléviseur fixé au mur, un sol en brique, un manteau de cheminée en bois et un sol marron.
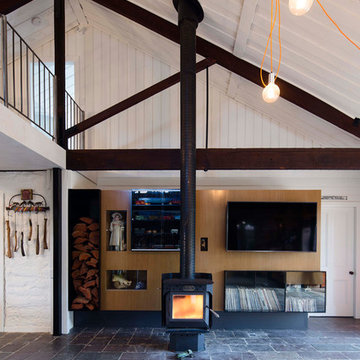
House extension and renovation for a Chef-come-Artist/Collector and his partner in Malmsbury, Victoria.
Built by Warren Hughes Builders & Renovators.
Ben Hosking Architectural Photography
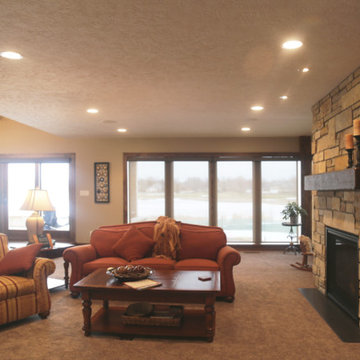
Aménagement d'un salon montagne de taille moyenne et ouvert avec une salle de réception, un mur beige, un sol en brique, une cheminée standard, un manteau de cheminée en pierre et un téléviseur fixé au mur.
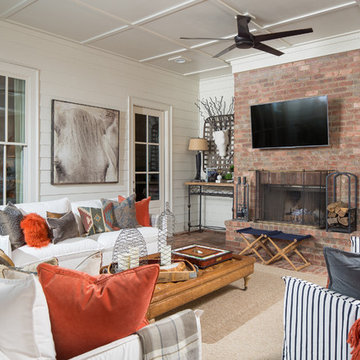
An indoor/outdoor kitchen, living, and dining area by t-Olive Properties (www.toliveproperties.com). Photo by David Cannon (www.davidcannonphotography.com)
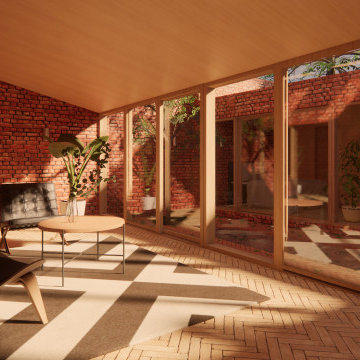
A courtyard home, made in the walled garden of a victorian terrace house off New Walk, Beverley. The home is made from reclaimed brick, cross-laminated timber and a planted lawn which makes up its biodiverse roof.
Occupying a compact urban site, surrounded by neighbours and walls on all sides, the home centres on a solar courtyard which brings natural light, air and views to the home, not unlike the peristyles of Roman Pompeii.
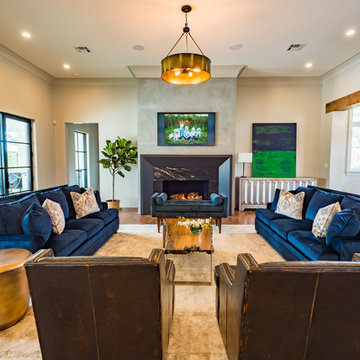
Jason Carroll
Aménagement d'un salon classique ouvert avec un mur blanc, un sol en brique, un manteau de cheminée en bois et un téléviseur fixé au mur.
Aménagement d'un salon classique ouvert avec un mur blanc, un sol en brique, un manteau de cheminée en bois et un téléviseur fixé au mur.
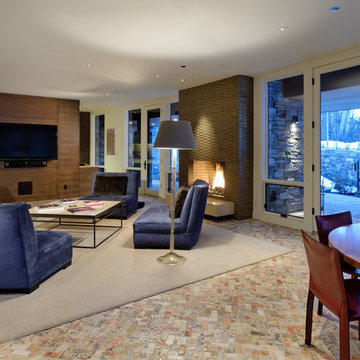
Cette photo montre un grand salon tendance ouvert avec un mur blanc, un sol en brique, une cheminée standard et un téléviseur fixé au mur.
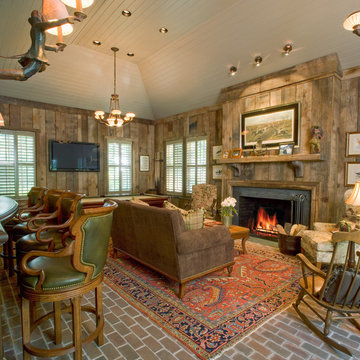
Idée de décoration pour un grand salon tradition en bois fermé avec un sol en brique, un manteau de cheminée en bois, un bar de salon, un mur marron, une cheminée standard, un téléviseur fixé au mur, un sol rouge et un plafond en lambris de bois.
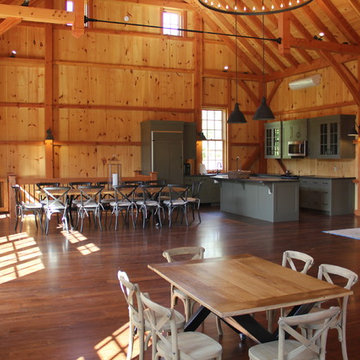
Open Floor Plan on Second Floor
Réalisation d'un salon minimaliste de taille moyenne et ouvert avec un sol en brique, un téléviseur fixé au mur, une cheminée standard et un manteau de cheminée en pierre.
Réalisation d'un salon minimaliste de taille moyenne et ouvert avec un sol en brique, un téléviseur fixé au mur, une cheminée standard et un manteau de cheminée en pierre.
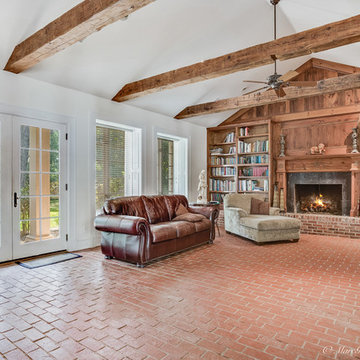
Marc Gibson Photography
Cette image montre un salon traditionnel de taille moyenne et ouvert avec une bibliothèque ou un coin lecture, un mur blanc, un sol en brique, une cheminée standard, un manteau de cheminée en pierre, un téléviseur fixé au mur et un sol rouge.
Cette image montre un salon traditionnel de taille moyenne et ouvert avec une bibliothèque ou un coin lecture, un mur blanc, un sol en brique, une cheminée standard, un manteau de cheminée en pierre, un téléviseur fixé au mur et un sol rouge.
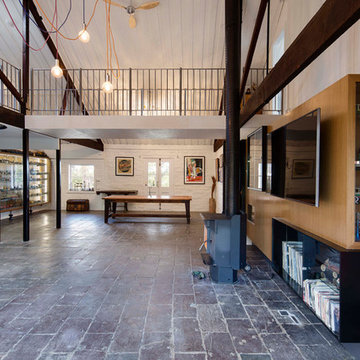
House extension and renovation for a Chef-come-Artist/Collector and his partner in Malmsbury, Victoria.
Built by Warren Hughes Builders & Renovators.
Ben Hosking Architectural Photography
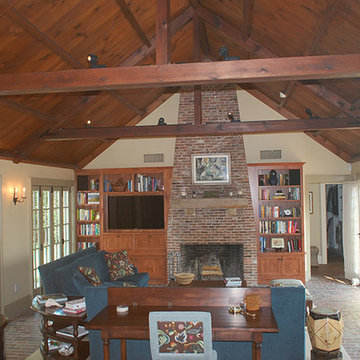
Greg Premru
Idée de décoration pour un salon marin de taille moyenne et ouvert avec un mur beige, un sol en brique, une cheminée standard, un manteau de cheminée en brique et un téléviseur fixé au mur.
Idée de décoration pour un salon marin de taille moyenne et ouvert avec un mur beige, un sol en brique, une cheminée standard, un manteau de cheminée en brique et un téléviseur fixé au mur.
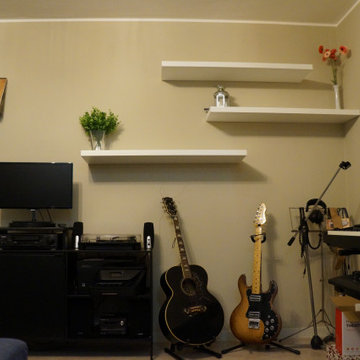
Un progetto di Restyling nel vero senso della parola; quando Polygona ha accettato di trasformare questi ambienti parlavamo di stanze cupe con vecchi kobili di legno stile anni '70. Oggi abbiamo ridato vita a questa casa utilizzando colori contemporanei ed arredi dallo stile un po' classico, per mantenere e rispettare la natura architettonica di queste stanze.
Alcuni elementi sono stati recuperati e laccati, tutta la tappezzeria è stata rifatta a misure con accurate scelte di materiali e colori.
Abbiamo reso questa casa un posto accogliente e rilassante in cui passare il proprio tempo in famiglia.
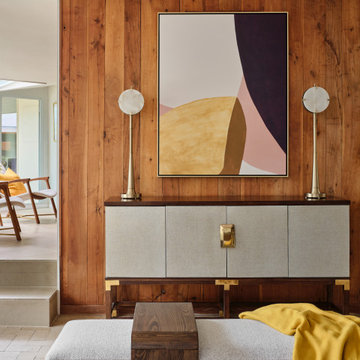
The cantilevered living room of this incredible mid century modern home still features the original wood wall paneling and brick floors. We were so fortunate to have these amazing original features to work with. Our design team brought in a new modern light fixture, MCM furnishings, lamps and accessories. We utilized the client's existing rug and pulled our room's inspiration colors from it. Bright citron yellow accents add a punch of color to the room. The surrounding built-in bookcases are also original to the room.
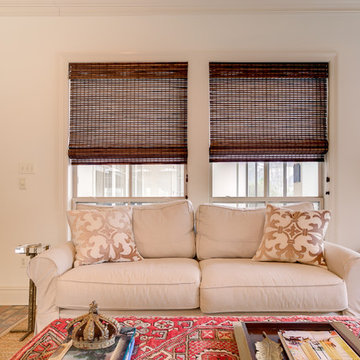
Aménagement d'un salon classique de taille moyenne avec une salle de réception, un mur blanc, un sol en brique, une cheminée d'angle, un manteau de cheminée en brique et un téléviseur fixé au mur.
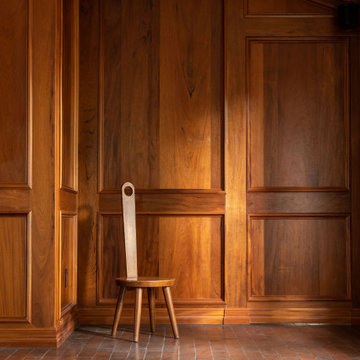
The feature wall of this expansive living room is all stained, imported mahogany. The woodworker created and installed this custom wainscoting design and incorporated a hidden door. If you look closely, you can see the light coming in underneath the door.
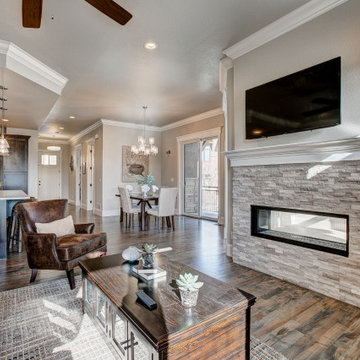
Idée de décoration pour un salon bohème avec une cheminée standard, un manteau de cheminée en brique, un mur gris, un sol en brique, un téléviseur fixé au mur et un sol marron.
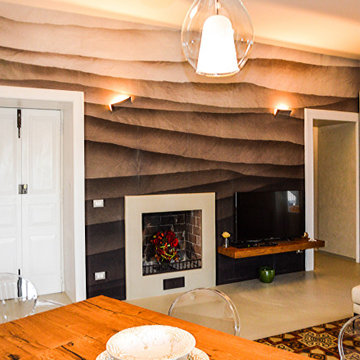
soggiorno con pavimento in resina e recupero della graniglia di cemento decorata tipica delle case d'epoca
Cette image montre un salon design avec une salle de réception, un mur marron, un sol en brique, un manteau de cheminée en pierre et un téléviseur fixé au mur.
Cette image montre un salon design avec une salle de réception, un mur marron, un sol en brique, un manteau de cheminée en pierre et un téléviseur fixé au mur.
Idées déco de salons avec un sol en brique et un téléviseur fixé au mur
2