Idées déco de salons avec un sol en brique
Trier par :
Budget
Trier par:Populaires du jour
41 - 60 sur 439 photos
1 sur 2
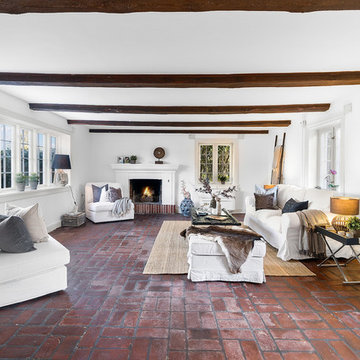
Inspiration pour un grand salon rustique fermé avec un mur blanc, un sol en brique, une salle de réception, une cheminée standard, un manteau de cheminée en brique et un sol rouge.
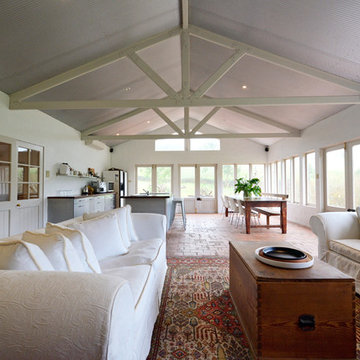
Photo: Jeni Lee © 2013 Houzz
Idées déco pour un grand salon campagne ouvert avec un sol en brique.
Idées déco pour un grand salon campagne ouvert avec un sol en brique.
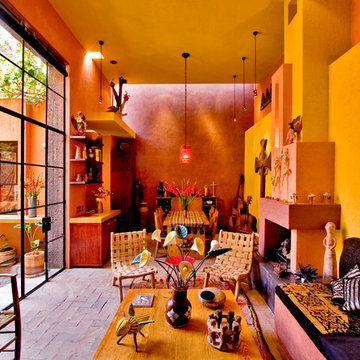
Steven & Cathi House
Inspiration pour un salon bohème ouvert avec un mur multicolore, une cheminée standard, un sol en brique et un manteau de cheminée en plâtre.
Inspiration pour un salon bohème ouvert avec un mur multicolore, une cheminée standard, un sol en brique et un manteau de cheminée en plâtre.
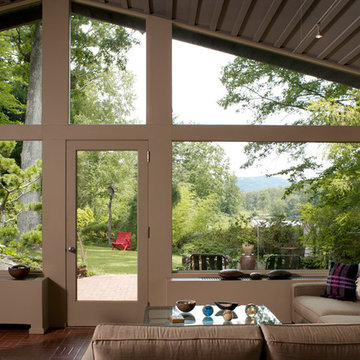
This mid-century mountain modern home was originally designed in the early 1950s. The house has ample windows that provide dramatic views of the adjacent lake and surrounding woods. The current owners wanted to only enhance the home subtly, not alter its original character. The majority of exterior and interior materials were preserved, while the plan was updated with an enhanced kitchen and master suite. Added daylight to the kitchen was provided by the installation of a new operable skylight. New large format porcelain tile and walnut cabinets in the master suite provided a counterpoint to the primarily painted interior with brick floors.
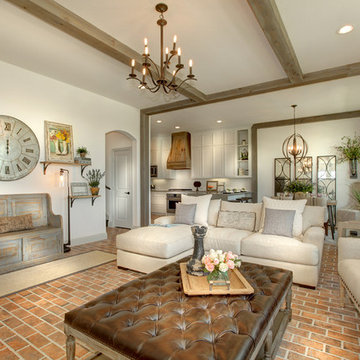
Aménagement d'un salon campagne ouvert avec un mur blanc, un sol en brique et un sol rouge.

Wall color: Sherwin Williams 7632 )Modern Gray)
Trim color: Sherwin Williams 7008 (Alabaster)
Barn door color: Sherwin Williams 7593 (Rustic Red)
Brick: Old Carolina, Savannah Gray
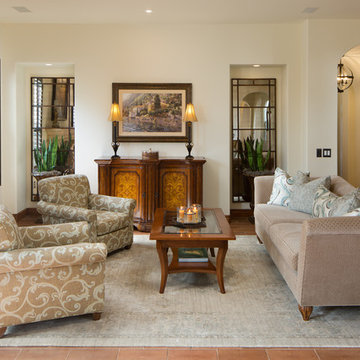
This furniture was reused and some recovered from a past house. The area rug is the antique washed look. We removed existing bookshelves in the 2 alcoves and replaced them with antiqued mirrors to open the space up.
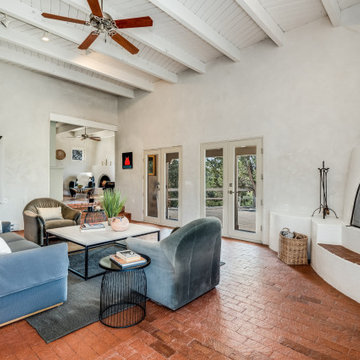
Inspiration pour un grand salon sud-ouest américain fermé avec un mur blanc, un sol en brique, une cheminée d'angle, un manteau de cheminée en plâtre, aucun téléviseur, un sol orange et poutres apparentes.
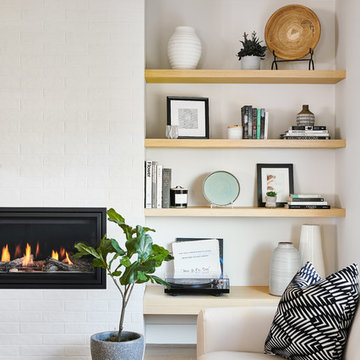
Joshua Lawrence
Réalisation d'un salon nordique de taille moyenne et ouvert avec un mur blanc, un sol en brique, une cheminée ribbon, un manteau de cheminée en brique et un sol marron.
Réalisation d'un salon nordique de taille moyenne et ouvert avec un mur blanc, un sol en brique, une cheminée ribbon, un manteau de cheminée en brique et un sol marron.
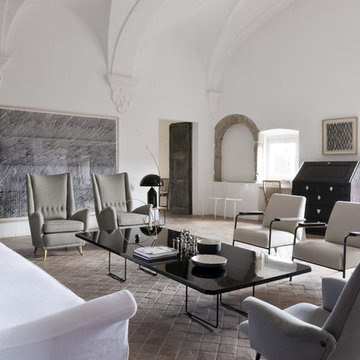
Fotografía: Raul Candales
Estilismo: Susana Ocaña
Inspiration pour un grand salon bohème fermé avec une salle de réception, un mur blanc, un sol en brique, aucun téléviseur et aucune cheminée.
Inspiration pour un grand salon bohème fermé avec une salle de réception, un mur blanc, un sol en brique, aucun téléviseur et aucune cheminée.
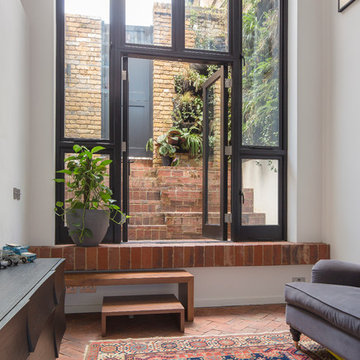
Double height space that links indoors and out. Brick floors continue to the courtyard beyond. Different sized windows allow for different sorts of ventilation and circulation.
©Tim Crocker
Tim Crocker
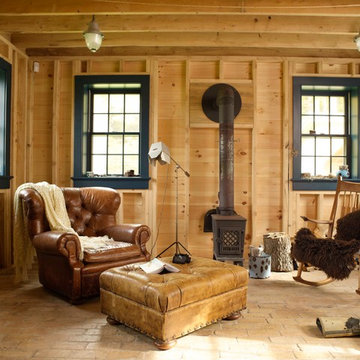
Réalisation d'un salon champêtre fermé avec un sol en brique, un poêle à bois, un sol beige et éclairage.
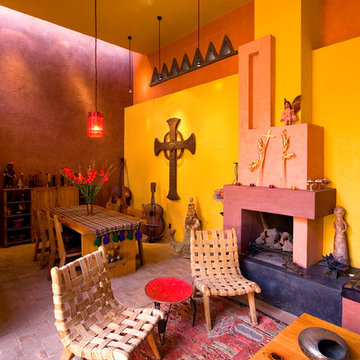
Steven & Cathi House
Cette image montre un salon bohème ouvert avec un mur multicolore, un sol en brique, une cheminée standard et un manteau de cheminée en plâtre.
Cette image montre un salon bohème ouvert avec un mur multicolore, un sol en brique, une cheminée standard et un manteau de cheminée en plâtre.
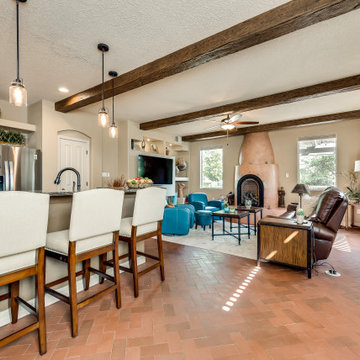
This is a living room space that has been remodeled with a kiva and banco to replace an outdated fireplace, a built in entertainment center, faux wood beams and herringbone brick floors. It was staged with leather, rustic wood and wrought iron furnishings and then softened with a wool area rug.
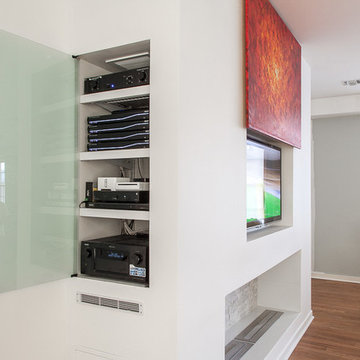
This award winning minimalist condo hides the entertainment system when it's not in use. The big screen smart TV, invisible surround sound & equipment rack are out of site/out of mind. A Future Automation lift moves the art at the push of a button, revealing cinema quality sound & picture.
The custom built wall unit hides all the of the necessary equipment and storage space behind the fireplace and smart TV.
See more & take a video tour :
http://www.seriousaudiovideo.com/portfolios/minimalist-smart-condo-hoboken-nj-urc-total-control/
Photos by Anthony Torsiello
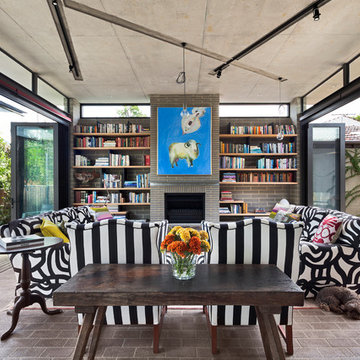
Jack Lovel Photography
Cette image montre un salon design avec un sol en brique, une bibliothèque ou un coin lecture, une cheminée standard et un manteau de cheminée en brique.
Cette image montre un salon design avec un sol en brique, une bibliothèque ou un coin lecture, une cheminée standard et un manteau de cheminée en brique.
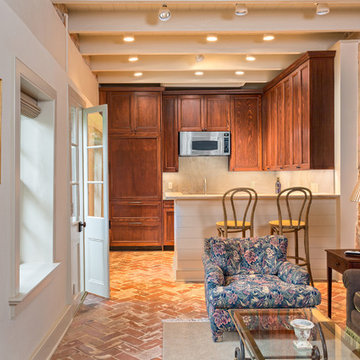
Historic Multi-Family Home
Photos by: Will Crocker Photography
Cette image montre un petit salon traditionnel ouvert avec un sol en brique.
Cette image montre un petit salon traditionnel ouvert avec un sol en brique.
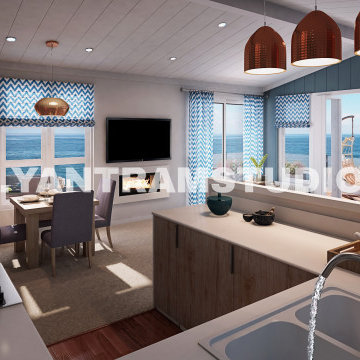
stunning interior design idea of kitchen living room design, Space-saving tricks to combine kitchen & living room into a modern place. spacious dining area & balcony with beautiful view that is perfect for work, rest and play, This interior modeling of Kitchen & living room with wooden flooring, beautiful pendant lights and wooden furniture, balcony with awesome sofa, tea table, ,chair and flower pot.
This great interior design of classy kitchen has beautiful arched windows above the sink that provide natural light. The interior design of dinning table add contrast to the kitchen with Contemporary ceiling design ,best interior, wall painting, pendent lights, window.
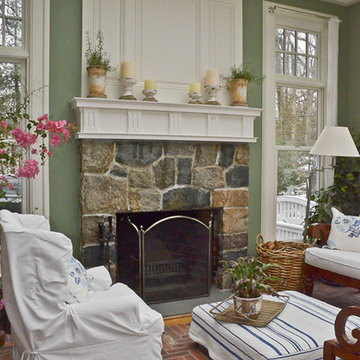
Cette photo montre un salon chic de taille moyenne et ouvert avec une salle de réception, un mur vert, un sol en brique, une cheminée standard, un manteau de cheminée en pierre et un sol gris.
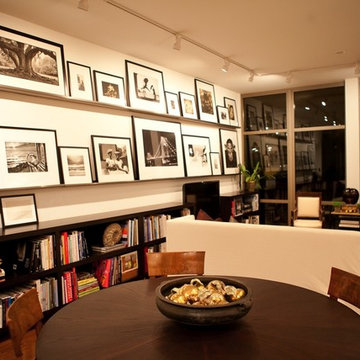
This open room shows the black and white photo collection featured in this white walled room with a white denim sectional. The dark floor, long wall to wall bookcases, and custom dining table by Legacy Woodwork ground the room. Antique french chairs surround the table and a;so sit near the windows for extra seating. Photography by Jorge Gera
Idées déco de salons avec un sol en brique
3