Idées déco de salons avec un sol en carrelage de céramique et tomettes au sol
Trier par :
Budget
Trier par:Populaires du jour
81 - 100 sur 17 785 photos
1 sur 3

The stacked stone wall and built-in fireplace is the focal point within this space. We love the built-in cabinets for storage and neutral color pallet as well. We certainly want to cuddle on the couch with a good book while the fireplace is burning!
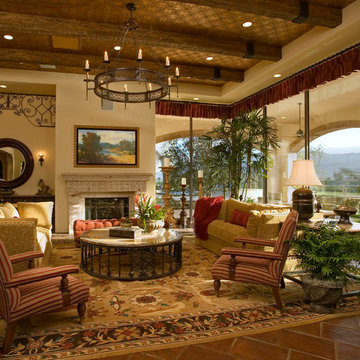
Aménagement d'un salon méditerranéen avec un mur beige, tomettes au sol, une cheminée standard et un manteau de cheminée en pierre.
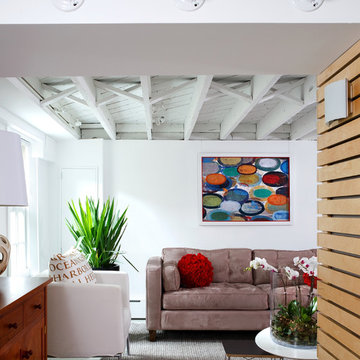
Exposed joists add character to reconfigured and remodeled basement
Idées déco pour un salon contemporain avec un mur blanc, aucune cheminée et un sol en carrelage de céramique.
Idées déco pour un salon contemporain avec un mur blanc, aucune cheminée et un sol en carrelage de céramique.

Builder: Markay Johnson Construction
visit: www.mjconstruction.com
Project Details:
Located on a beautiful corner lot of just over one acre, this sumptuous home presents Country French styling – with leaded glass windows, half-timber accents, and a steeply pitched roof finished in varying shades of slate. Completed in 2006, the home is magnificently appointed with traditional appeal and classic elegance surrounding a vast center terrace that accommodates indoor/outdoor living so easily. Distressed walnut floors span the main living areas, numerous rooms are accented with a bowed wall of windows, and ceilings are architecturally interesting and unique. There are 4 additional upstairs bedroom suites with the convenience of a second family room, plus a fully equipped guest house with two bedrooms and two bathrooms. Equally impressive are the resort-inspired grounds, which include a beautiful pool and spa just beyond the center terrace and all finished in Connecticut bluestone. A sport court, vast stretches of level lawn, and English gardens manicured to perfection complete the setting.
Photographer: Bernard Andre Photography
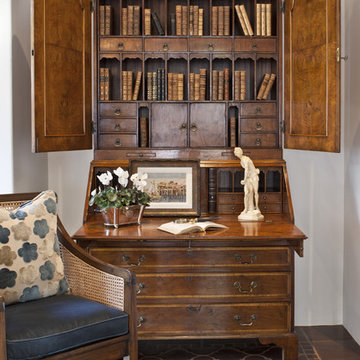
Photo by Grey Crawford
Réalisation d'un salon méditerranéen fermé avec un mur blanc, une bibliothèque ou un coin lecture, un sol en carrelage de céramique, aucune cheminée, aucun téléviseur et un sol marron.
Réalisation d'un salon méditerranéen fermé avec un mur blanc, une bibliothèque ou un coin lecture, un sol en carrelage de céramique, aucune cheminée, aucun téléviseur et un sol marron.
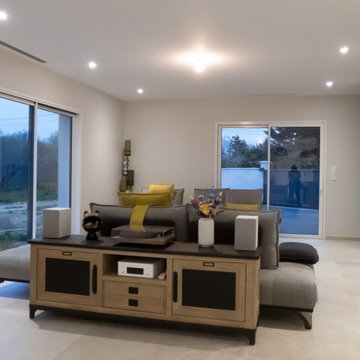
Les clients avaient besoin d'aide sur l'aménagement et la mise en couleur de ce grand espace. Avec cette nouvelle maison, leur souhait était de gagner en luminosité avec des grandes baies vitrées, malgré cela, comment aménager ces lieux ?
La proposition les a séduit puisqu'elle a été reproduite à l'identique ! Une étude des matières et couleurs, des axes de circulation à respecter et des volumes pour conserver un espace harmonieux et agréable ont été les missions principales de ce projet.

Cette photo montre un grand salon éclectique ouvert avec un mur blanc, tomettes au sol, une cheminée standard, un manteau de cheminée en carrelage et un téléviseur fixé au mur.
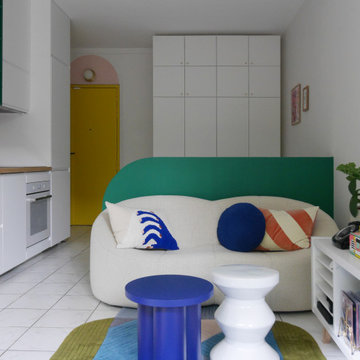
Cuisine ouverte dans salon
Idées déco pour un petit salon moderne ouvert avec un mur rose, un sol en carrelage de céramique et un sol blanc.
Idées déco pour un petit salon moderne ouvert avec un mur rose, un sol en carrelage de céramique et un sol blanc.

The Atherton House is a family compound for a professional couple in the tech industry, and their two teenage children. After living in Singapore, then Hong Kong, and building homes there, they looked forward to continuing their search for a new place to start a life and set down roots.
The site is located on Atherton Avenue on a flat, 1 acre lot. The neighboring lots are of a similar size, and are filled with mature planting and gardens. The brief on this site was to create a house that would comfortably accommodate the busy lives of each of the family members, as well as provide opportunities for wonder and awe. Views on the site are internal. Our goal was to create an indoor- outdoor home that embraced the benign California climate.
The building was conceived as a classic “H” plan with two wings attached by a double height entertaining space. The “H” shape allows for alcoves of the yard to be embraced by the mass of the building, creating different types of exterior space. The two wings of the home provide some sense of enclosure and privacy along the side property lines. The south wing contains three bedroom suites at the second level, as well as laundry. At the first level there is a guest suite facing east, powder room and a Library facing west.
The north wing is entirely given over to the Primary suite at the top level, including the main bedroom, dressing and bathroom. The bedroom opens out to a roof terrace to the west, overlooking a pool and courtyard below. At the ground floor, the north wing contains the family room, kitchen and dining room. The family room and dining room each have pocketing sliding glass doors that dissolve the boundary between inside and outside.
Connecting the wings is a double high living space meant to be comfortable, delightful and awe-inspiring. A custom fabricated two story circular stair of steel and glass connects the upper level to the main level, and down to the basement “lounge” below. An acrylic and steel bridge begins near one end of the stair landing and flies 40 feet to the children’s bedroom wing. People going about their day moving through the stair and bridge become both observed and observer.
The front (EAST) wall is the all important receiving place for guests and family alike. There the interplay between yin and yang, weathering steel and the mature olive tree, empower the entrance. Most other materials are white and pure.
The mechanical systems are efficiently combined hydronic heating and cooling, with no forced air required.

Open floor plan ceramic tile flooring sunlight windows accent wall modern fireplace with shelving and bench
Aménagement d'un salon moderne en bois ouvert avec un mur gris, un sol en carrelage de céramique, une cheminée standard, un manteau de cheminée en bois, un téléviseur fixé au mur, un sol marron et un plafond à caissons.
Aménagement d'un salon moderne en bois ouvert avec un mur gris, un sol en carrelage de céramique, une cheminée standard, un manteau de cheminée en bois, un téléviseur fixé au mur, un sol marron et un plafond à caissons.
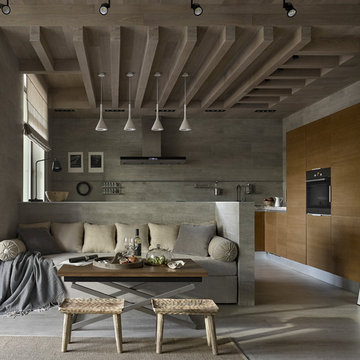
Idée de décoration pour un salon design avec un mur gris, un sol gris, un sol en carrelage de céramique et éclairage.
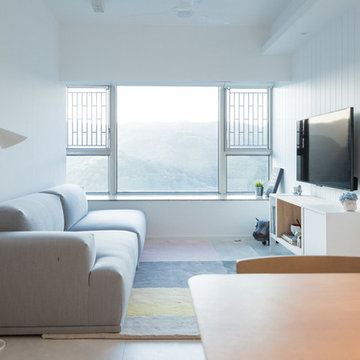
Inspiration pour un petit salon design ouvert avec un mur gris, un sol en carrelage de céramique, un téléviseur fixé au mur et un sol gris.
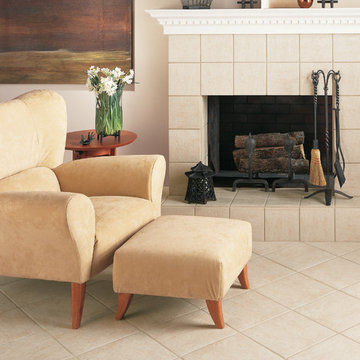
Inspiration pour un salon traditionnel de taille moyenne et fermé avec une salle de réception, un mur beige, un sol en carrelage de céramique, une cheminée standard, un manteau de cheminée en carrelage, aucun téléviseur et un sol beige.
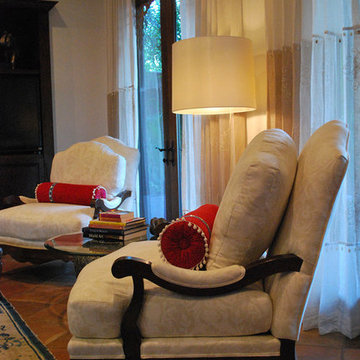
Interior Designer: Moxie Design, LLC
Cette photo montre un salon méditerranéen de taille moyenne et ouvert avec une salle de réception, un mur beige, tomettes au sol, aucune cheminée, aucun téléviseur et un sol orange.
Cette photo montre un salon méditerranéen de taille moyenne et ouvert avec une salle de réception, un mur beige, tomettes au sol, aucune cheminée, aucun téléviseur et un sol orange.
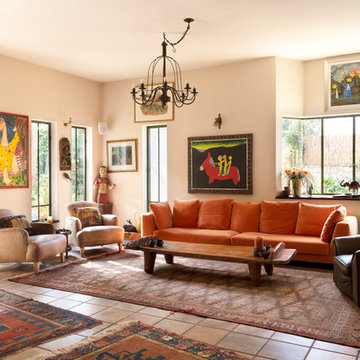
Cette image montre un salon bohème de taille moyenne avec un mur beige, tomettes au sol et un sol orange.

The high beamed ceilings add to the spacious feeling of this luxury coastal home. Saltillo tiles and a large corner fireplace add to its warmth.
Inspiration pour un très grand salon méditerranéen ouvert avec un bar de salon, tomettes au sol, une cheminée d'angle, un manteau de cheminée en carrelage et un sol orange.
Inspiration pour un très grand salon méditerranéen ouvert avec un bar de salon, tomettes au sol, une cheminée d'angle, un manteau de cheminée en carrelage et un sol orange.
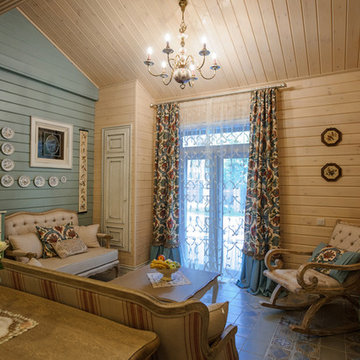
Дегтярева Наталия
Inspiration pour un petit salon style shabby chic avec un sol en carrelage de céramique et aucun téléviseur.
Inspiration pour un petit salon style shabby chic avec un sol en carrelage de céramique et aucun téléviseur.
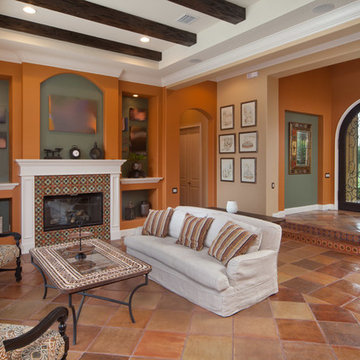
Inspiration pour un grand salon méditerranéen ouvert avec une salle de réception, un mur orange, tomettes au sol, une cheminée standard, un manteau de cheminée en carrelage et aucun téléviseur.
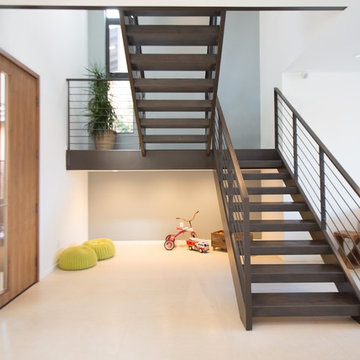
Photo by Bogdan Tomalvski
Aménagement d'un grand salon moderne ouvert avec un mur blanc, un sol en carrelage de céramique et aucune cheminée.
Aménagement d'un grand salon moderne ouvert avec un mur blanc, un sol en carrelage de céramique et aucune cheminée.
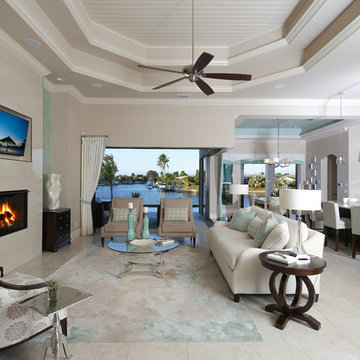
Contemporary open floor plan incorporates outdoors
Inspiration pour un grand salon design ouvert avec un mur gris, une cheminée standard, un téléviseur fixé au mur, un sol en carrelage de céramique, un manteau de cheminée en carrelage, une salle de réception, un sol beige et éclairage.
Inspiration pour un grand salon design ouvert avec un mur gris, une cheminée standard, un téléviseur fixé au mur, un sol en carrelage de céramique, un manteau de cheminée en carrelage, une salle de réception, un sol beige et éclairage.
Idées déco de salons avec un sol en carrelage de céramique et tomettes au sol
5