Idées déco de salons avec un sol en carrelage de céramique et un manteau de cheminée en carrelage
Trier par :
Budget
Trier par:Populaires du jour
81 - 100 sur 846 photos
1 sur 3
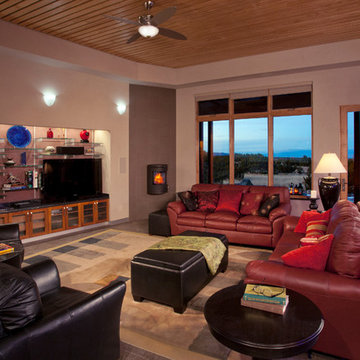
Jeff Caven, CavenPhoto Ltd.
Inspiration pour un salon design avec un sol en carrelage de céramique, un poêle à bois, un manteau de cheminée en carrelage et un téléviseur encastré.
Inspiration pour un salon design avec un sol en carrelage de céramique, un poêle à bois, un manteau de cheminée en carrelage et un téléviseur encastré.
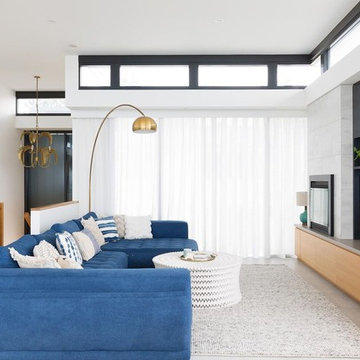
Simon Whitbread Photography
Idées déco pour un salon contemporain ouvert avec un mur blanc, un sol en carrelage de céramique, un manteau de cheminée en carrelage, un téléviseur encastré et un sol gris.
Idées déco pour un salon contemporain ouvert avec un mur blanc, un sol en carrelage de céramique, un manteau de cheminée en carrelage, un téléviseur encastré et un sol gris.
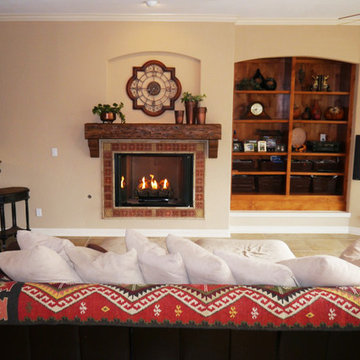
A faux wood fireplace mantel was the perfect finishing touch to transform the look of this room.
Cette image montre un salon vintage de taille moyenne et fermé avec un mur beige, un sol en carrelage de céramique, une cheminée standard, un manteau de cheminée en carrelage et un téléviseur indépendant.
Cette image montre un salon vintage de taille moyenne et fermé avec un mur beige, un sol en carrelage de céramique, une cheminée standard, un manteau de cheminée en carrelage et un téléviseur indépendant.
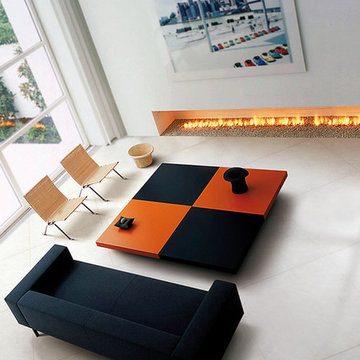
Kermans Flooring is one of the largest premier flooring stores in Indianapolis and is proud to offer flooring for every budget. Our grand showroom features wide selections of wood flooring, carpet, tile, resilient flooring and area rugs. We are conveniently located near Keystone Mall on the Northside of Indianapolis on 82nd Street.
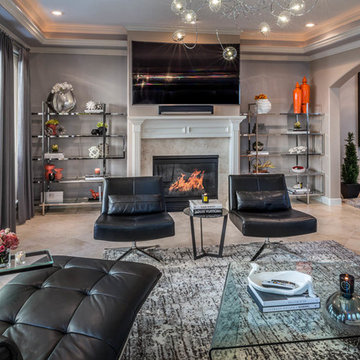
Chuck Williams
Cette photo montre un grand salon moderne ouvert avec un mur gris, un sol en carrelage de céramique, une cheminée standard, un manteau de cheminée en carrelage et un téléviseur fixé au mur.
Cette photo montre un grand salon moderne ouvert avec un mur gris, un sol en carrelage de céramique, une cheminée standard, un manteau de cheminée en carrelage et un téléviseur fixé au mur.
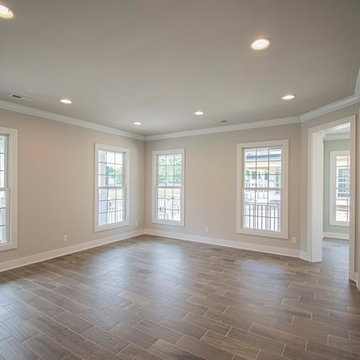
Home Site 38 - Pinot A - 4200 - Owensboro, KY
Cette image montre un grand salon traditionnel ouvert avec un mur gris, un sol en carrelage de céramique, une cheminée standard, un manteau de cheminée en carrelage et un sol marron.
Cette image montre un grand salon traditionnel ouvert avec un mur gris, un sol en carrelage de céramique, une cheminée standard, un manteau de cheminée en carrelage et un sol marron.
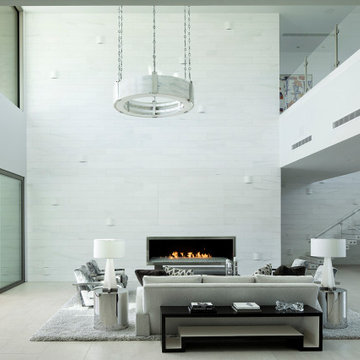
The A7 Series aluminum windows with triple-pane glazing were paired with custom-designed Ultra Lift and Slide doors to provide comfort, efficiency, and seamless design integration of fenestration products. Triple pane glazing units with high-performance spacers, low iron glass, multiple air seals, and a continuous thermal break make these windows and doors incomparable to the traditional aluminum window and door products of the past. Not to mention – these large-scale sliding doors have been fitted with motors hidden in the ceiling, which allow the doors to open flush into wall pockets at the press of a button.
This seamless aluminum door system is a true custom solution for a homeowner that wanted the largest expanses of glass possible to disappear from sight with minimal effort. The enormous doors slide completely out of view, allowing the interior and exterior to blur into a single living space. By integrating the ultra-modern desert home into the surrounding landscape, this residence is able to adapt and evolve as the seasons change – providing a comfortable, beautiful, and luxurious environment all year long.
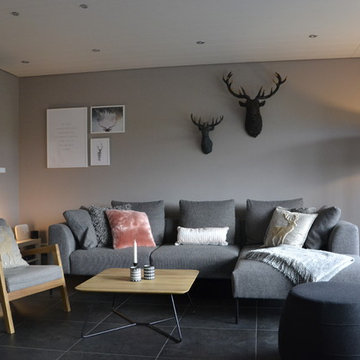
Ein gemütliches Wohngefühl in gedeckten Farben und mit Elementen aus dem Landhausstil war der Wunsch. Da im Haushalt auch Hunde leben, wurde auf z.B. Teppiche verzichtet und die Wohnlichkeit mit Farben und Polstermöbeln hergestellt.
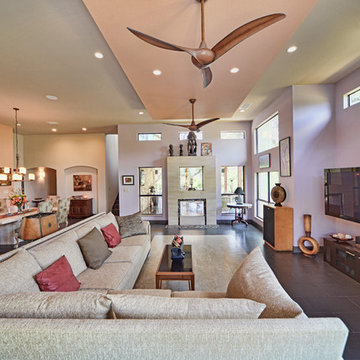
The two sided “see through” fireplace design has a similar feel to the front entry with the shaved river rock surround almost creating a floating feel to the fireplace.

This stunning living room has two silver couches with striped armchairs surrounded by a dark wood coffee table. A credenza sits along the wall for added storage. The silver and gray tones are contrasted with bold teal throw pillows to complete the space.
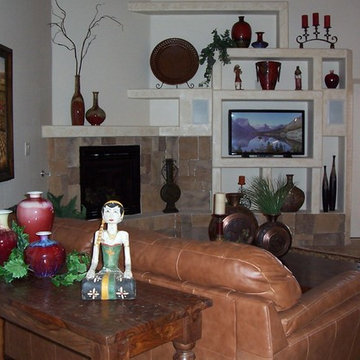
A collection of vases on the custom built-in wall unit enhanced this southwestern style living room. The placement of the furnishings on the diagonal "floating" in the room enhances the space.
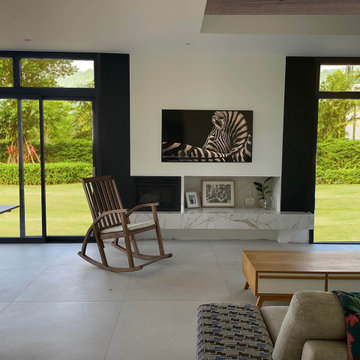
Salon entièrement ouvert sur l'exétrieur avec cheminée et tablette en marbre.
La télé tableau se dissimule sur ce pan de mur .
Réalisation d'un grand salon blanc et bois design ouvert avec un mur blanc, un sol en carrelage de céramique, un poêle à bois, un manteau de cheminée en carrelage, un téléviseur dissimulé, un sol blanc, un plafond décaissé et éclairage.
Réalisation d'un grand salon blanc et bois design ouvert avec un mur blanc, un sol en carrelage de céramique, un poêle à bois, un manteau de cheminée en carrelage, un téléviseur dissimulé, un sol blanc, un plafond décaissé et éclairage.
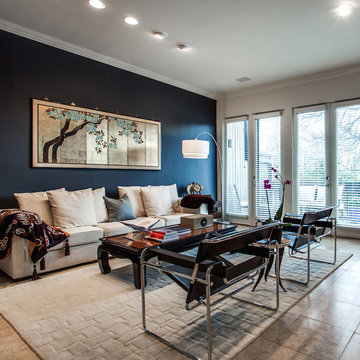
design by Pulp Design Studios | http://pulpdesignstudios.com/
This whole home design was created for an avid traveler in the Uptown neighborhood of Dallas. To create a collected feel, Pulp began with the homeowner’s beloved pieces collected from travels and infused them with newer pieces to create a modern, global and collected mix.
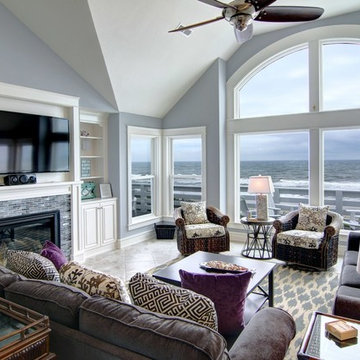
Inspiration pour un grand salon marin ouvert avec une salle de réception, un mur gris, un sol en carrelage de céramique, une cheminée standard, un manteau de cheminée en carrelage et un téléviseur fixé au mur.
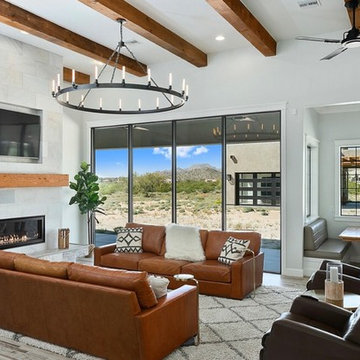
Idées déco pour un salon classique avec un mur gris, un sol en carrelage de céramique, un manteau de cheminée en carrelage, un téléviseur fixé au mur et un sol marron.
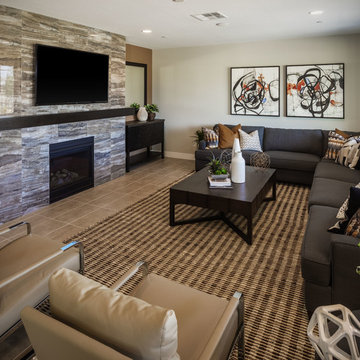
Plan 4 Great Room
Cette image montre un grand salon design ouvert avec un sol en carrelage de céramique, une cheminée standard, un manteau de cheminée en carrelage, un mur gris, un téléviseur fixé au mur et un sol gris.
Cette image montre un grand salon design ouvert avec un sol en carrelage de céramique, une cheminée standard, un manteau de cheminée en carrelage, un mur gris, un téléviseur fixé au mur et un sol gris.
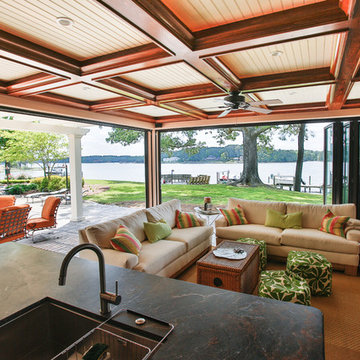
This was an addition to an existing house to expand the size of the kitchen and raise the ceiling. We also constructed an outdoor kitchen with collapsing glass walls and a slate roof.
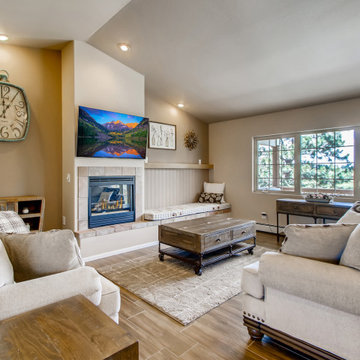
Live out your dreams on this 5 acre ranch in Peyton Pines. Open floor plan ranch with covered back patio, outdoor garden area, 2 stall barn. Stop by 18030 Ranch Hand Road this weekend for a showing!
3 br 2 ba :: 1,600 sq ft :: $560,000
#PeytonPines #RanchStyleHome #CountryLiving #ArtOfHomeTeam #eXpRealty
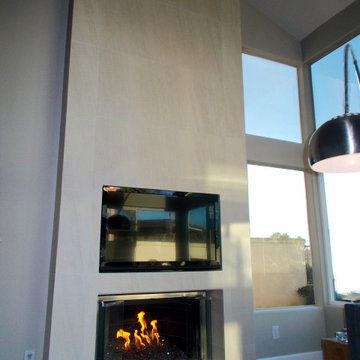
Fireplace refacing.
New fireplace wall: 24" X48" tile layout Ragno Color Body Porcelain Tile. This Lifestyle Italian ceramic tile collection has a sophisticated natural style which makes it incredibly appealing and create a magnificent focal point for this contemporary living room.
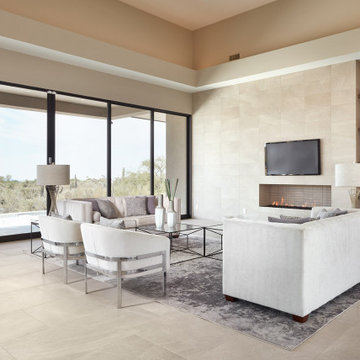
Mid century living space with modern fireplace and porcelain tile accent wall in Pietra Italia Beige.
Exemple d'un grand salon tendance ouvert avec un mur beige, un sol en carrelage de céramique, une cheminée ribbon, un manteau de cheminée en carrelage, un téléviseur fixé au mur et un sol beige.
Exemple d'un grand salon tendance ouvert avec un mur beige, un sol en carrelage de céramique, une cheminée ribbon, un manteau de cheminée en carrelage, un téléviseur fixé au mur et un sol beige.
Idées déco de salons avec un sol en carrelage de céramique et un manteau de cheminée en carrelage
5