Idées déco de salons avec un sol en carrelage de céramique et un poêle à bois
Trier par :
Budget
Trier par:Populaires du jour
21 - 40 sur 641 photos
1 sur 3
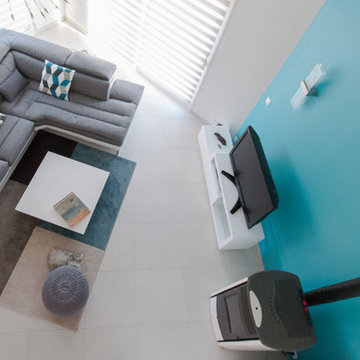
Résolument Déco
Idée de décoration pour un grand salon design ouvert avec une bibliothèque ou un coin lecture, un mur bleu, un sol en carrelage de céramique et un poêle à bois.
Idée de décoration pour un grand salon design ouvert avec une bibliothèque ou un coin lecture, un mur bleu, un sol en carrelage de céramique et un poêle à bois.
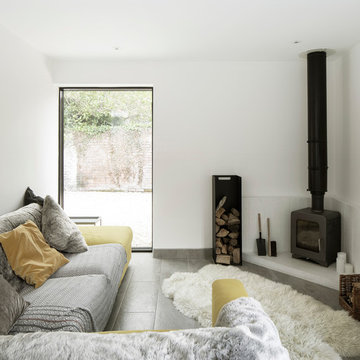
Photography by Richard Chivers https://www.rchivers.co.uk/
Marshall House is an extension to a Grade II listed dwelling in the village of Twyford, near Winchester, Hampshire. The original house dates from the 17th Century, although it had been remodelled and extended during the late 18th Century.
The clients contacted us to explore the potential to extend their home in order to suit their growing family and active lifestyle. Due to the constraints of living in a listed building, they were unsure as to what development possibilities were available. The brief was to replace an existing lean-to and 20th century conservatory with a new extension in a modern, contemporary approach. The design was developed in close consultation with the local authority as well as their historic environment department, in order to respect the existing property and work to achieve a positive planning outcome.
Like many older buildings, the dwelling had been adjusted here and there, and updated at numerous points over time. The interior of the existing property has a charm and a character - in part down to the age of the property, various bits of work over time and the wear and tear of the collective history of its past occupants. These spaces are dark, dimly lit and cosy. They have low ceilings, small windows, little cubby holes and odd corners. Walls are not parallel or perpendicular, there are steps up and down and places where you must watch not to bang your head.
The extension is accessed via a small link portion that provides a clear distinction between the old and new structures. The initial concept is centred on the idea of contrasts. The link aims to have the effect of walking through a portal into a seemingly different dwelling, that is modern, bright, light and airy with clean lines and white walls. However, complementary aspects are also incorporated, such as the strategic placement of windows and roof lights in order to cast light over walls and corners to create little nooks and private views. The overall form of the extension is informed by the awkward shape and uses of the site, resulting in the walls not being parallel in plan and splaying out at different irregular angles.
Externally, timber larch cladding is used as the primary material. This is painted black with a heavy duty barn paint, that is both long lasting and cost effective. The black finish of the extension contrasts with the white painted brickwork at the rear and side of the original house. The external colour palette of both structures is in opposition to the reality of the interior spaces. Although timber cladding is a fairly standard, commonplace material, visual depth and distinction has been created through the articulation of the boards. The inclusion of timber fins changes the way shadows are cast across the external surface during the day. Whilst at night, these are illuminated by external lighting.
A secondary entrance to the house is provided through a concealed door that is finished to match the profile of the cladding. This opens to a boot/utility room, from which a new shower room can be accessed, before proceeding to the new open plan living space and dining area.
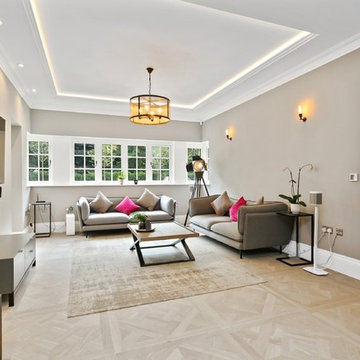
London58, Miroslav Cik
Idées déco pour un grand salon classique ouvert avec une salle de réception, un mur gris, un sol en carrelage de céramique, un poêle à bois, un manteau de cheminée en pierre, un téléviseur fixé au mur et un sol beige.
Idées déco pour un grand salon classique ouvert avec une salle de réception, un mur gris, un sol en carrelage de céramique, un poêle à bois, un manteau de cheminée en pierre, un téléviseur fixé au mur et un sol beige.
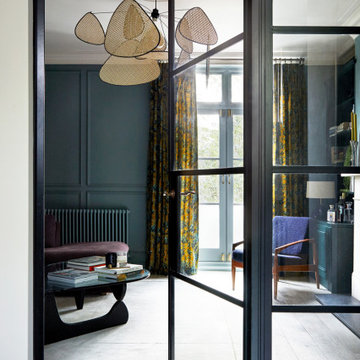
The living room at Highgate House. An internal Crittall door and panel frames a view into the room from the hallway. Painted in a deep, moody green-blue with stone coloured ceiling and contrasting dark green joinery, the room is a grown-up cosy space.
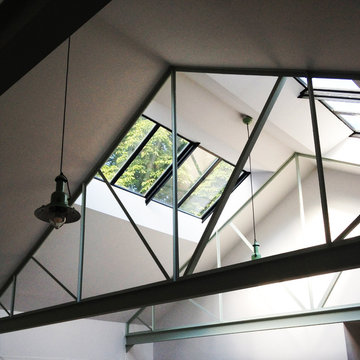
Rénovation d'une maison. Ouverture de la toiture . Faire rentrer la lumière , donner un style industriel , augmenter l'impression d'espace
Idées déco pour un grand salon blanc et bois industriel ouvert avec une salle de réception, un mur blanc, un sol en carrelage de céramique, un poêle à bois, aucun téléviseur, un sol beige, poutres apparentes, du papier peint et un plafond cathédrale.
Idées déco pour un grand salon blanc et bois industriel ouvert avec une salle de réception, un mur blanc, un sol en carrelage de céramique, un poêle à bois, aucun téléviseur, un sol beige, poutres apparentes, du papier peint et un plafond cathédrale.
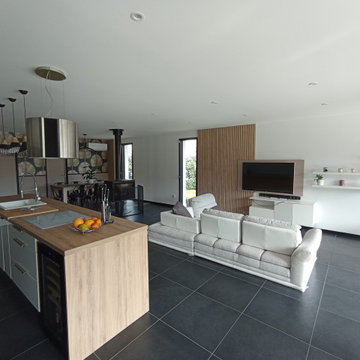
Dossier d'aménagement comprenant :
- Suppression d'une chambre pour créer une zone salle à manger
- Création d'un escalier sur-mesure avec rangement intégré
- Solution de rénovation légère de la cuisine
- Décoration : choix couleurs sols, murs, plafond, matériaux

Cette image montre un salon chalet de taille moyenne et ouvert avec une salle de réception, un mur multicolore, un sol en carrelage de céramique, un poêle à bois, un manteau de cheminée en métal et un sol gris.
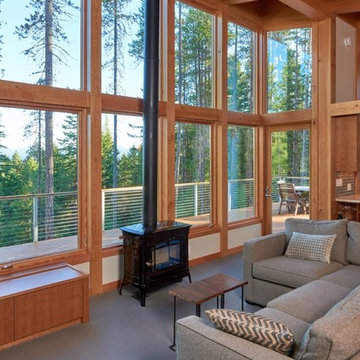
Cette photo montre un grand salon craftsman fermé avec un mur blanc, un sol en carrelage de céramique, un poêle à bois, un manteau de cheminée en métal et aucun téléviseur.
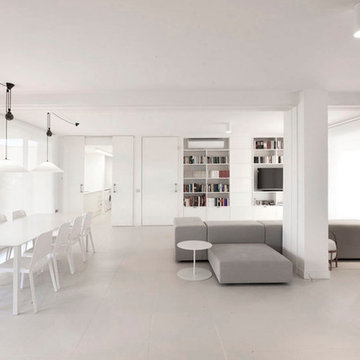
Exemple d'un très grand salon moderne ouvert avec une salle de réception, un mur blanc, un sol en carrelage de céramique, aucun téléviseur et un poêle à bois.
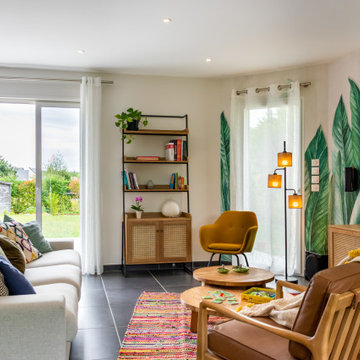
Quoi de plus agréable que de sentir en vacances chez soi? Voilà le leitmotiv de ce projet naturel et coloré dans un esprit kraft et balinais où le végétal est roi.
Les espaces ont été imaginés faciles à vivre avec des matériaux nobles et authentiques.
Un ensemble très convivial qui invite à la détente.
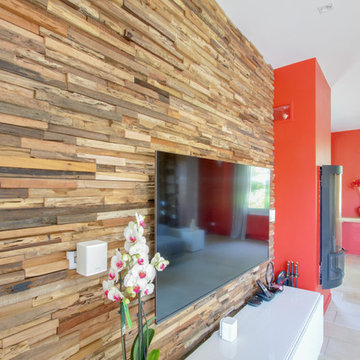
Inspiration pour un salon design de taille moyenne et ouvert avec un mur multicolore, un sol en carrelage de céramique, un poêle à bois, un manteau de cheminée en béton, un téléviseur fixé au mur et un sol beige.
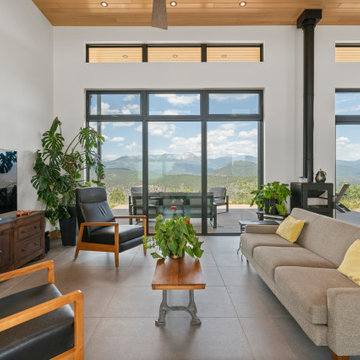
Modern living room with concrete-looking large format floor tiles and modern black freestanding wood-burning fireplace. Featuring floor-to-ceiling black fiberglass windows and Hemlock tongue-and-groove ceiling.
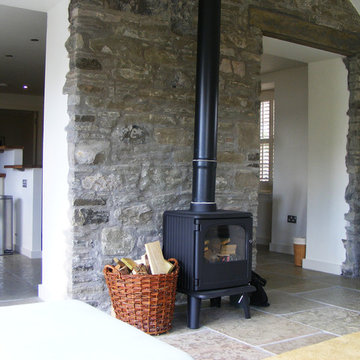
Réalisation d'un salon champêtre de taille moyenne et ouvert avec un mur blanc, un sol en carrelage de céramique, un poêle à bois, un manteau de cheminée en pierre et un téléviseur indépendant.
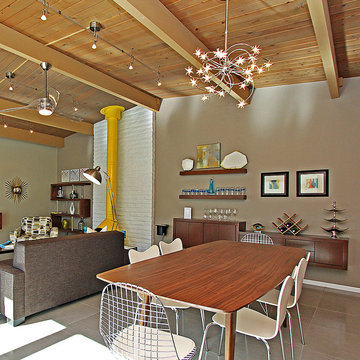
Idée de décoration pour un grand salon vintage ouvert avec un mur beige, un sol en carrelage de céramique, un poêle à bois, un manteau de cheminée en brique, un téléviseur fixé au mur et un sol gris.

Exemple d'un grand salon tendance ouvert avec un mur jaune, un sol en carrelage de céramique, un poêle à bois, un manteau de cheminée en métal, un téléviseur indépendant, un sol blanc et poutres apparentes.
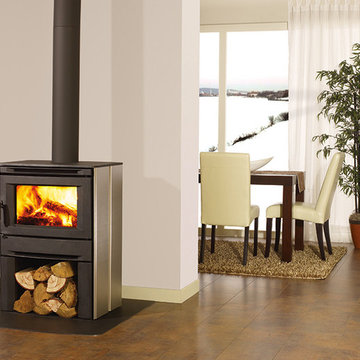
Cette image montre un salon design de taille moyenne et fermé avec une salle de réception, un poêle à bois, un mur blanc, un sol en carrelage de céramique, un manteau de cheminée en métal et aucun téléviseur.
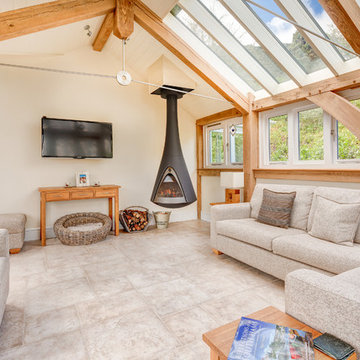
A bespoke timber framed extension to a country manor house complete with suspended wood-burning stove. Photo Styling Jan Cadle, Colin Cadle Photography
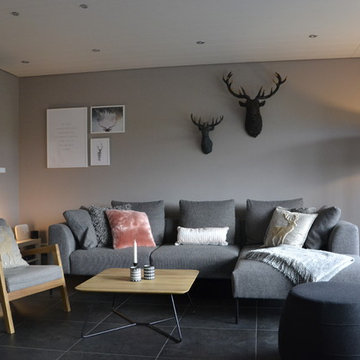
Ein gemütliches Wohngefühl in gedeckten Farben und mit Elementen aus dem Landhausstil war der Wunsch. Da im Haushalt auch Hunde leben, wurde auf z.B. Teppiche verzichtet und die Wohnlichkeit mit Farben und Polstermöbeln hergestellt.
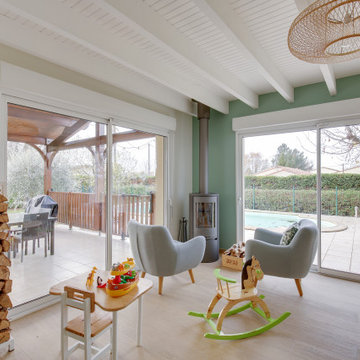
Idées déco pour un grand salon scandinave ouvert avec une bibliothèque ou un coin lecture, un mur beige, un sol en carrelage de céramique, un poêle à bois, un téléviseur indépendant, un sol marron, poutres apparentes, du papier peint et un escalier.
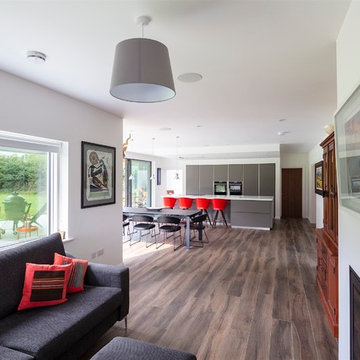
Richard Hatch Photography
Inspiration pour un grand salon minimaliste ouvert avec un mur blanc, un sol en carrelage de céramique, un poêle à bois, un manteau de cheminée en métal, un téléviseur fixé au mur et un sol marron.
Inspiration pour un grand salon minimaliste ouvert avec un mur blanc, un sol en carrelage de céramique, un poêle à bois, un manteau de cheminée en métal, un téléviseur fixé au mur et un sol marron.
Idées déco de salons avec un sol en carrelage de céramique et un poêle à bois
2