Idées déco de salons avec un sol en carrelage de céramique et un sol bleu
Trier par :
Budget
Trier par:Populaires du jour
41 - 60 sur 60 photos
1 sur 3
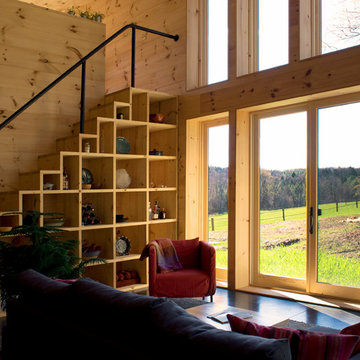
A couple of young college professors from Northern California wanted a modern, energy-efficient home, which is located in Chittenden County, Vermont. The home’s design provides a natural, unobtrusive aesthetic setting to a backdrop of the Green Mountains with the low-sloped roof matching the slope of the hills. Triple-pane windows from Integrity® were chosen for their superior energy efficiency ratings, affordability and clean lines that outlined the home’s openings and fit the contemporary architecture they were looking to create. In addition, the project met or exceeded Vermont’s Energy Star requirements.
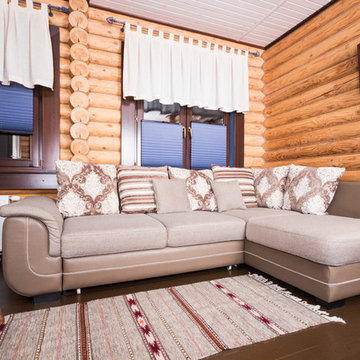
Архитектурно-дизайнерское бюро "5идей"
Cette image montre un petit salon rustique fermé avec un mur marron, un sol en carrelage de céramique, une cheminée standard, un manteau de cheminée en carrelage, un téléviseur fixé au mur et un sol bleu.
Cette image montre un petit salon rustique fermé avec un mur marron, un sol en carrelage de céramique, une cheminée standard, un manteau de cheminée en carrelage, un téléviseur fixé au mur et un sol bleu.
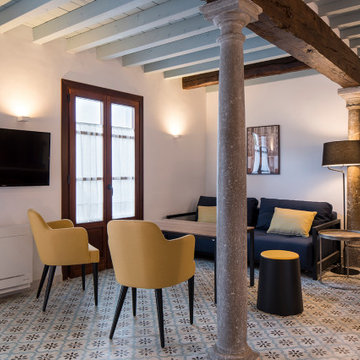
Aménagement d'un salon moderne de taille moyenne et ouvert avec un mur blanc, un sol en carrelage de céramique, un téléviseur fixé au mur et un sol bleu.
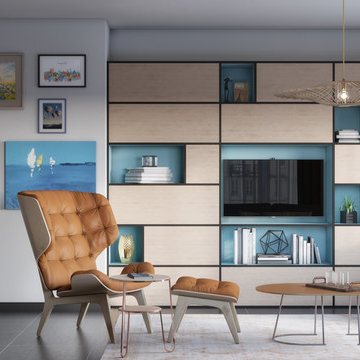
Elegant living-room and dining-room area with some Scandinavian elements. A perfect combination of color, wallpaper and natural oak wood.
The color palette in blues gives a calm sensation and becomes warmer adding natural texture in the wool rugs and the pendant lamp shade, which, placed centrally, announces itself as the focal point of the room. Built-in cabinet in metal, natural oak and a touch of color, that includes the space for TV and art objects.
Sofa by JNL Collection, lighting by Aromas del Campo and ArtMaker
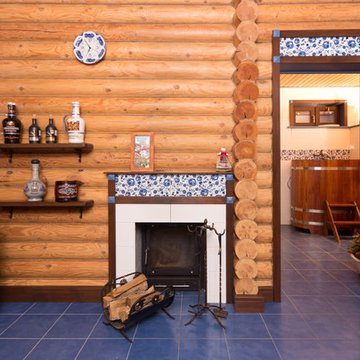
Архитектурно-дизайнерское бюро "5идей"
Exemple d'un petit salon nature fermé avec un mur marron, un sol en carrelage de céramique, une cheminée standard, un manteau de cheminée en carrelage, un téléviseur fixé au mur et un sol bleu.
Exemple d'un petit salon nature fermé avec un mur marron, un sol en carrelage de céramique, une cheminée standard, un manteau de cheminée en carrelage, un téléviseur fixé au mur et un sol bleu.
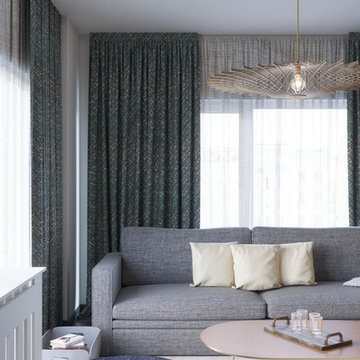
Elegant living-room and dining-room area with some Scandinavian elements. A perfect combination of color, wallpaper and natural oak wood.
The color palette in blues gives a calm sensation and becomes warmer adding natural texture in the wool rugs and the pendant lamp shade, which, placed centrally, announces itself as the focal point of the room. Built-in cabinet in metal, natural oak and a touch of color, that includes the space for TV and art objects.
Sofa by JNL Collection, lighting by Aromas del Campo and ArtMaker
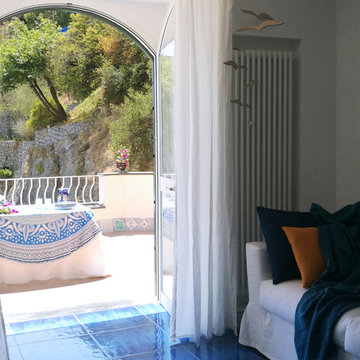
Il terrazzo visto dal soggiorno
Exemple d'un salon bord de mer avec un sol en carrelage de céramique et un sol bleu.
Exemple d'un salon bord de mer avec un sol en carrelage de céramique et un sol bleu.
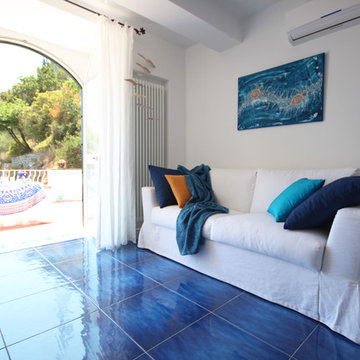
Soggiorno
Inspiration pour un salon marin avec un mur blanc, un sol en carrelage de céramique et un sol bleu.
Inspiration pour un salon marin avec un mur blanc, un sol en carrelage de céramique et un sol bleu.
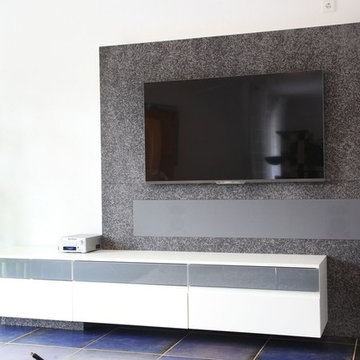
...vom Entwurf zum Fertigen Soundmöbel
Idées déco pour un grand salon contemporain fermé avec une salle de réception, un mur blanc, un sol en carrelage de céramique, un téléviseur encastré et un sol bleu.
Idées déco pour un grand salon contemporain fermé avec une salle de réception, un mur blanc, un sol en carrelage de céramique, un téléviseur encastré et un sol bleu.
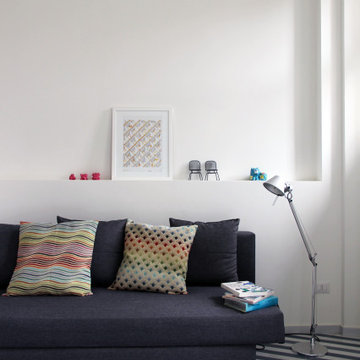
Réalisation d'un salon minimaliste avec un mur blanc, un sol en carrelage de céramique et un sol bleu.
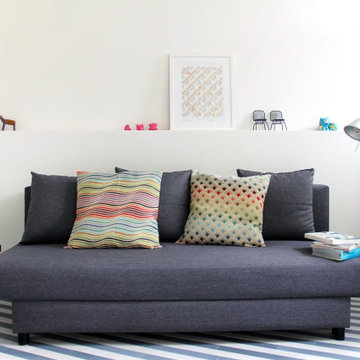
Réalisation d'un salon minimaliste avec un mur blanc, un sol en carrelage de céramique et un sol bleu.
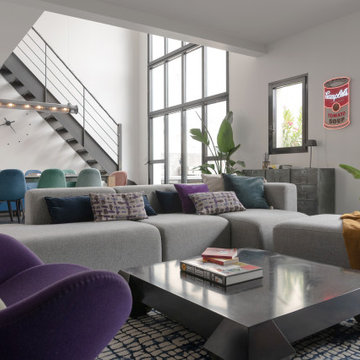
canapé d'angle pour ce séjour en enfilade
Aménagement d'un très grand salon mansardé ou avec mezzanine gris et jaune industriel avec une salle de réception, un mur blanc, un sol en carrelage de céramique, un téléviseur fixé au mur, un sol bleu et un plafond cathédrale.
Aménagement d'un très grand salon mansardé ou avec mezzanine gris et jaune industriel avec une salle de réception, un mur blanc, un sol en carrelage de céramique, un téléviseur fixé au mur, un sol bleu et un plafond cathédrale.
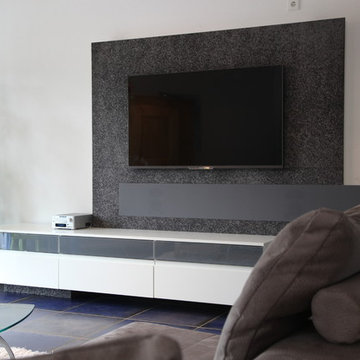
...vom Entwurf zum Fertigen Soundmöbel.
Exemple d'un grand salon tendance fermé avec une salle de réception, un mur blanc, un sol en carrelage de céramique, un téléviseur encastré et un sol bleu.
Exemple d'un grand salon tendance fermé avec une salle de réception, un mur blanc, un sol en carrelage de céramique, un téléviseur encastré et un sol bleu.
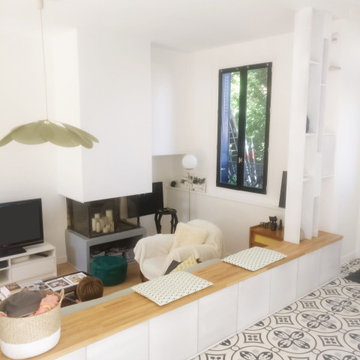
rénovation et réaménagement de la maison, création de la cuisine ouverte, création d'une entréee, claustra de rangement et de séparation, banc de séparationet de rangement,
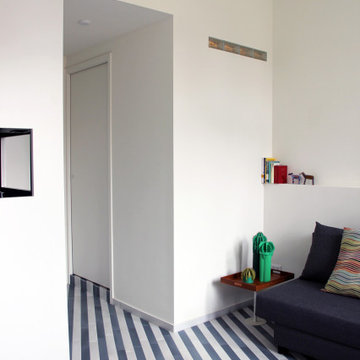
Aménagement d'un salon moderne avec un mur blanc, un sol en carrelage de céramique et un sol bleu.
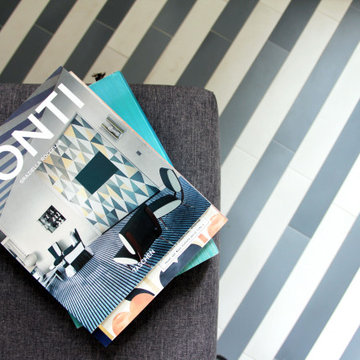
Idées déco pour un salon moderne avec un mur blanc, un sol en carrelage de céramique et un sol bleu.
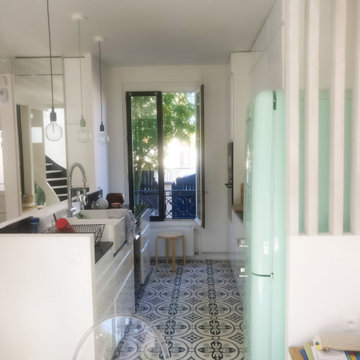
rénovation et réaménagement de la maison, création de la cuisine ouverte, création d'une entréee, claustra de rangement et de séparation, banc de séparationet de rangement,
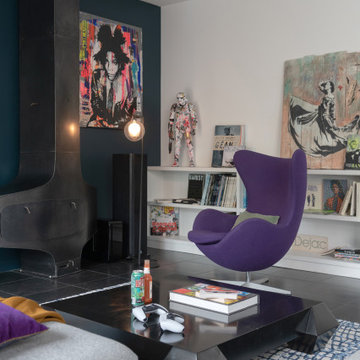
salon
Réalisation d'un très grand salon gris et blanc bohème ouvert avec une bibliothèque ou un coin lecture, un mur bleu, un sol en carrelage de céramique, cheminée suspendue, un manteau de cheminée en métal, un téléviseur fixé au mur et un sol bleu.
Réalisation d'un très grand salon gris et blanc bohème ouvert avec une bibliothèque ou un coin lecture, un mur bleu, un sol en carrelage de céramique, cheminée suspendue, un manteau de cheminée en métal, un téléviseur fixé au mur et un sol bleu.
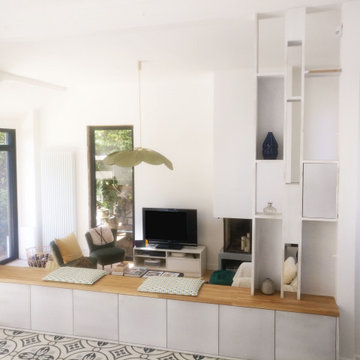
rénovation et réaménagement de la maison, création de la cuisine ouverte, création d'une entréee, claustra de rangement et de séparation, banc de séparationet de rangement,
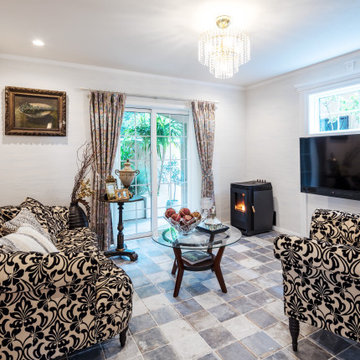
土足のままで来客をもてなすスタイルの家。
レセプションのペレットストーブに火がともります。
掃き出し窓の景色はコンテナガーデン。
ここに流れる時間は、とても豊かなものになります。
Cette photo montre un salon méditerranéen de taille moyenne et fermé avec une salle de réception, un mur blanc, un sol en carrelage de céramique, une cheminée standard, un manteau de cheminée en carrelage et un sol bleu.
Cette photo montre un salon méditerranéen de taille moyenne et fermé avec une salle de réception, un mur blanc, un sol en carrelage de céramique, une cheminée standard, un manteau de cheminée en carrelage et un sol bleu.
Idées déco de salons avec un sol en carrelage de céramique et un sol bleu
3