Idées déco de salons avec un sol en carrelage de céramique et un sol gris
Trier par :
Budget
Trier par:Populaires du jour
81 - 100 sur 2 594 photos
1 sur 3
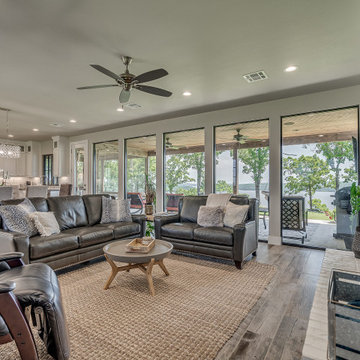
Living room for modern farmhouse featuring black windows set on the floor.
Cette image montre un salon rustique de taille moyenne et ouvert avec un mur blanc, un sol en carrelage de céramique, un manteau de cheminée en brique, un téléviseur fixé au mur et un sol gris.
Cette image montre un salon rustique de taille moyenne et ouvert avec un mur blanc, un sol en carrelage de céramique, un manteau de cheminée en brique, un téléviseur fixé au mur et un sol gris.

18' tall living room with coffered ceiling and fireplace
Exemple d'un très grand salon moderne ouvert avec une salle de réception, un mur gris, un sol en carrelage de céramique, une cheminée standard, un manteau de cheminée en pierre, un sol gris, un plafond à caissons et du lambris.
Exemple d'un très grand salon moderne ouvert avec une salle de réception, un mur gris, un sol en carrelage de céramique, une cheminée standard, un manteau de cheminée en pierre, un sol gris, un plafond à caissons et du lambris.
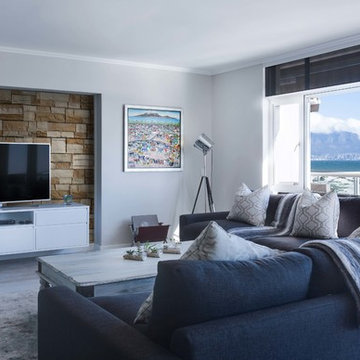
Inspiration pour un salon marin de taille moyenne et ouvert avec une salle de réception, un mur beige, un sol en carrelage de céramique, un téléviseur indépendant et un sol gris.
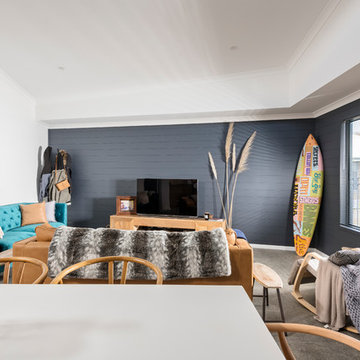
DMAX Photography
Réalisation d'un salon design de taille moyenne et ouvert avec une salle de réception, un mur gris, un sol en carrelage de céramique, aucune cheminée, un téléviseur indépendant et un sol gris.
Réalisation d'un salon design de taille moyenne et ouvert avec une salle de réception, un mur gris, un sol en carrelage de céramique, aucune cheminée, un téléviseur indépendant et un sol gris.
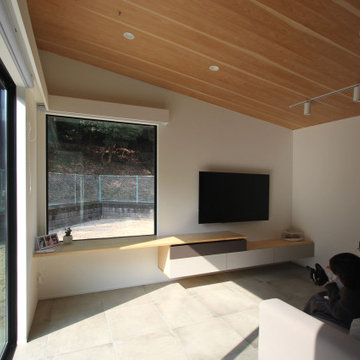
Exemple d'un salon ouvert avec un mur blanc, un sol en carrelage de céramique, un téléviseur fixé au mur, un sol gris et un plafond en bois.
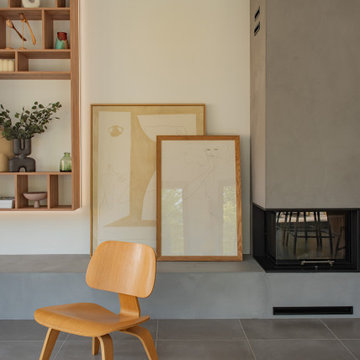
Inspiration pour un salon gris et blanc design de taille moyenne et ouvert avec une bibliothèque ou un coin lecture, un mur blanc, un sol en carrelage de céramique, une cheminée double-face, aucun téléviseur et un sol gris.
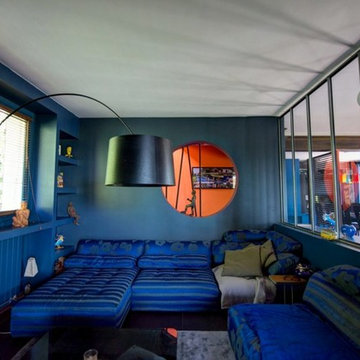
LILM
Idée de décoration pour un très grand salon design fermé avec une bibliothèque ou un coin lecture, un mur bleu, un sol en carrelage de céramique, aucun téléviseur et un sol gris.
Idée de décoration pour un très grand salon design fermé avec une bibliothèque ou un coin lecture, un mur bleu, un sol en carrelage de céramique, aucun téléviseur et un sol gris.
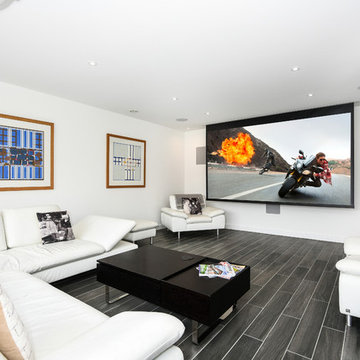
Minoli ceramic floor tiles add some interest to this airy living room. Bi-fold doors leading out into the garden allow the room to flood with light.
Aménagement d'un salon contemporain de taille moyenne et ouvert avec un mur blanc, un sol en carrelage de céramique, aucune cheminée, un téléviseur fixé au mur et un sol gris.
Aménagement d'un salon contemporain de taille moyenne et ouvert avec un mur blanc, un sol en carrelage de céramique, aucune cheminée, un téléviseur fixé au mur et un sol gris.

Aménagement d'un grand salon contemporain ouvert avec un mur blanc, une cheminée ribbon, un manteau de cheminée en carrelage, un téléviseur fixé au mur, un sol gris et un sol en carrelage de céramique.

Brent Bingham Photography: http://www.brentbinghamphoto.com/
Cette photo montre un grand salon moderne ouvert avec une salle de réception, un mur gris, une cheminée ribbon, un manteau de cheminée en carrelage, aucun téléviseur, un sol en carrelage de céramique et un sol gris.
Cette photo montre un grand salon moderne ouvert avec une salle de réception, un mur gris, une cheminée ribbon, un manteau de cheminée en carrelage, aucun téléviseur, un sol en carrelage de céramique et un sol gris.
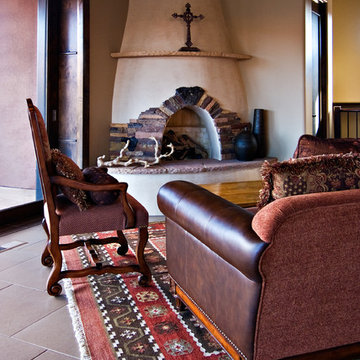
No Southwest home is complete without a kiva fireplace. It features matching stone from the exterior and a smooth Venetian plaster.
Exemple d'un salon sud-ouest américain ouvert et de taille moyenne avec un mur beige, une cheminée d'angle, un manteau de cheminée en pierre, un sol en carrelage de céramique et un sol gris.
Exemple d'un salon sud-ouest américain ouvert et de taille moyenne avec un mur beige, une cheminée d'angle, un manteau de cheminée en pierre, un sol en carrelage de céramique et un sol gris.
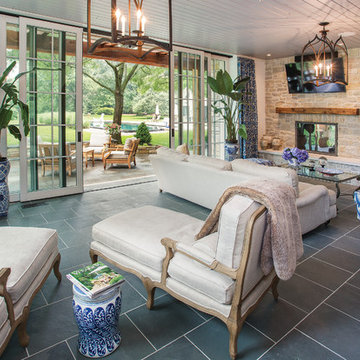
Photo credit: Greg Grupenhof; Whole-house renovation to existing Indian Hill home. Prior to the renovation, the Scaninavian-modern interiors felt cold and cavernous. In order to make this home work for a family, we brought the spaces down to a more livable scale and used natural materials like wood and stone to make the home warm and welcoming.

The living room has a built-in media niche. The cabinet doors are paneled in white to match the walls while the top is a natural live edge in Monkey Pod wood. The feature wall was highlighted by the use of modular arts in the same color as the walls but with a texture reminiscent of ripples on water. On either side of the TV hang a cluster of wooden pendants. The paneled walls and ceiling are painted white creating a seamless design. The teak glass sliding doors pocket into the walls creating an indoor-outdoor space. The great room is decorated in blues, greens and whites, with a jute rug on the floor, a solid log coffee table, slip covered white sofa, and custom blue and green throw pillows.

The homeowner's existing pink L-shaped sofa got a pick-me-up with an assortment of velvet, sheepskin & silk throw pillows to create a lived-in Global style vibe. Photo by Claire Esparros.

Cedar Cove Modern benefits from its integration into the landscape. The house is set back from Lake Webster to preserve an existing stand of broadleaf trees that filter the low western sun that sets over the lake. Its split-level design follows the gentle grade of the surrounding slope. The L-shape of the house forms a protected garden entryway in the area of the house facing away from the lake while a two-story stone wall marks the entry and continues through the width of the house, leading the eye to a rear terrace. This terrace has a spectacular view aided by the structure’s smart positioning in relationship to Lake Webster.
The interior spaces are also organized to prioritize views of the lake. The living room looks out over the stone terrace at the rear of the house. The bisecting stone wall forms the fireplace in the living room and visually separates the two-story bedroom wing from the active spaces of the house. The screen porch, a staple of our modern house designs, flanks the terrace. Viewed from the lake, the house accentuates the contours of the land, while the clerestory window above the living room emits a soft glow through the canopy of preserved trees.
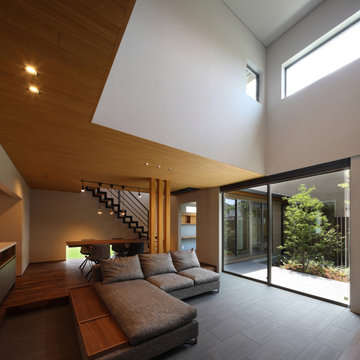
庭住の舎|Studio tanpopo-gumi
撮影|野口 兼史
豊かな自然を感じる中庭を内包する住まい。空を望めるハイサイドライトから降り注ぐ光。
日々の何気ない日常を 四季折々に 豊かに・心地良く・・・
Réalisation d'un grand salon mansardé ou avec mezzanine minimaliste avec un mur beige, un sol en carrelage de céramique, aucune cheminée, un téléviseur fixé au mur, un sol gris, un plafond en lambris de bois et du papier peint.
Réalisation d'un grand salon mansardé ou avec mezzanine minimaliste avec un mur beige, un sol en carrelage de céramique, aucune cheminée, un téléviseur fixé au mur, un sol gris, un plafond en lambris de bois et du papier peint.
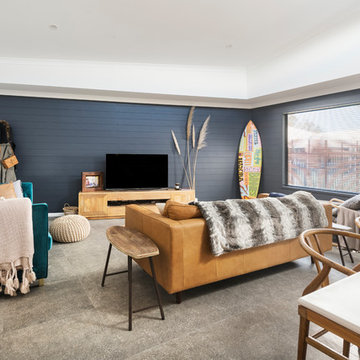
DMAX Photography
Idée de décoration pour un salon marin de taille moyenne et ouvert avec un sol en carrelage de céramique, aucune cheminée, un téléviseur indépendant, un sol gris et un mur bleu.
Idée de décoration pour un salon marin de taille moyenne et ouvert avec un sol en carrelage de céramique, aucune cheminée, un téléviseur indépendant, un sol gris et un mur bleu.

Photo:笹の倉舎/笹倉洋平
Cette image montre un grand salon minimaliste fermé avec un bar de salon, un sol en carrelage de céramique, un téléviseur fixé au mur, un sol gris, un mur blanc et aucune cheminée.
Cette image montre un grand salon minimaliste fermé avec un bar de salon, un sol en carrelage de céramique, un téléviseur fixé au mur, un sol gris, un mur blanc et aucune cheminée.
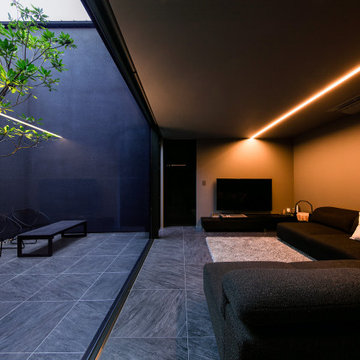
Idées déco pour un salon moderne de taille moyenne et ouvert avec un mur gris, un sol gris et un sol en carrelage de céramique.
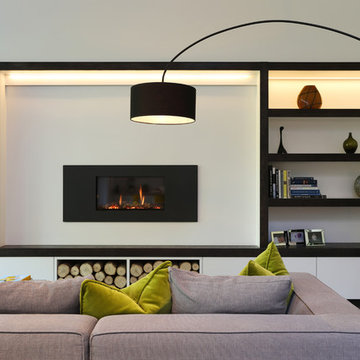
Image: Fine House Studio © 2015 Houzz
Aménagement d'un grand salon contemporain ouvert avec un mur blanc, un sol en carrelage de céramique, une cheminée standard, un manteau de cheminée en métal, un sol gris et un téléviseur fixé au mur.
Aménagement d'un grand salon contemporain ouvert avec un mur blanc, un sol en carrelage de céramique, une cheminée standard, un manteau de cheminée en métal, un sol gris et un téléviseur fixé au mur.
Idées déco de salons avec un sol en carrelage de céramique et un sol gris
5