Idées déco de salons avec un sol en carrelage de céramique et un téléviseur dissimulé
Trier par :
Budget
Trier par:Populaires du jour
161 - 180 sur 320 photos
1 sur 3
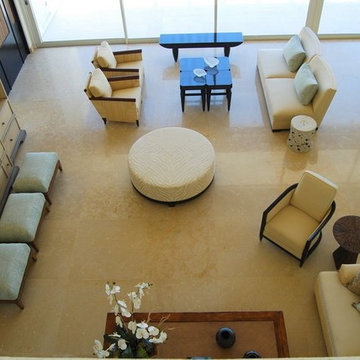
Cette photo montre un grand salon tendance ouvert avec un mur blanc, un sol en carrelage de céramique, aucune cheminée, un téléviseur dissimulé et un sol beige.
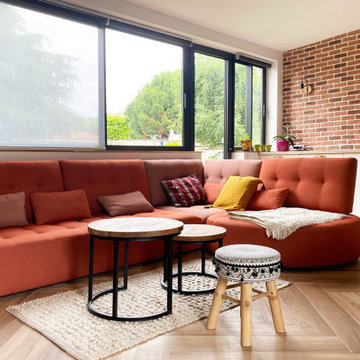
Construction d'une extension de maison de 30 m2 à Champigny-sur-Marne pour une famille qui avait besoin d'un salon.
Cette extension est composée, d'une petite cuisine d'été avec un accès au jardin, un bar sur mesure avec une cave écologique en Argile incrustée, un espace salle à manger et un espace TV.
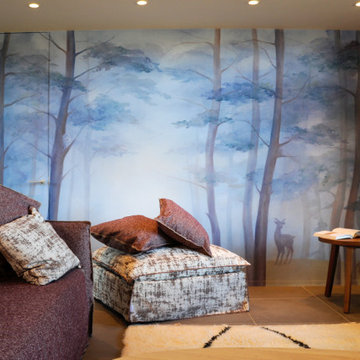
中二階にあるリビングルームです。壁面には森の風景の壁画と窓辺には木製ブラインドにコブシの花が描かれています。
Inspiration pour un salon de taille moyenne et ouvert avec un mur blanc, un sol en carrelage de céramique, un poêle à bois, un manteau de cheminée en carrelage, un téléviseur dissimulé et un sol gris.
Inspiration pour un salon de taille moyenne et ouvert avec un mur blanc, un sol en carrelage de céramique, un poêle à bois, un manteau de cheminée en carrelage, un téléviseur dissimulé et un sol gris.
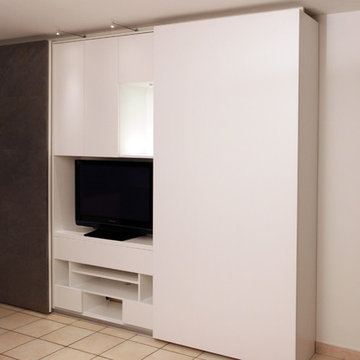
Placard mural avec 3 panneaux coulissant dont un ardoise
et deux en panneaux laqués. Les rangements sont réalisés
suivant les dimensions précises du client.
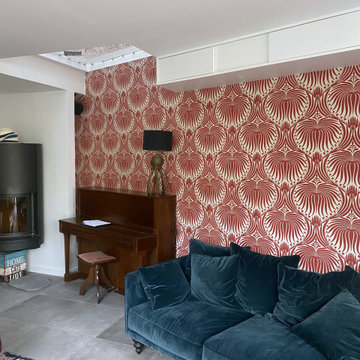
Cette photo montre un salon tendance de taille moyenne et ouvert avec une bibliothèque ou un coin lecture, un mur rouge, un sol en carrelage de céramique, un poêle à bois, un manteau de cheminée en métal, un téléviseur dissimulé, un sol gris et du papier peint.
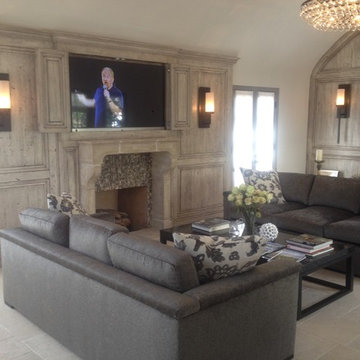
Daniel Vazquez
Wall Paneling fabricated using distressed reclaimed woods
Exemple d'un salon éclectique de taille moyenne et fermé avec une salle de réception, un sol en carrelage de céramique et un téléviseur dissimulé.
Exemple d'un salon éclectique de taille moyenne et fermé avec une salle de réception, un sol en carrelage de céramique et un téléviseur dissimulé.
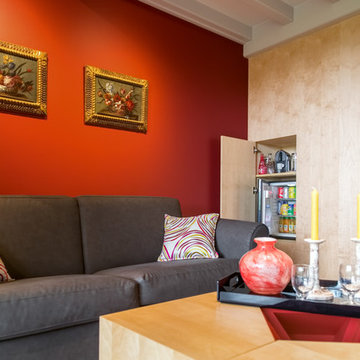
Valérie Servant
Cette photo montre un grand salon chic fermé avec un bar de salon, un mur rouge, un sol en carrelage de céramique, un téléviseur dissimulé et un sol gris.
Cette photo montre un grand salon chic fermé avec un bar de salon, un mur rouge, un sol en carrelage de céramique, un téléviseur dissimulé et un sol gris.
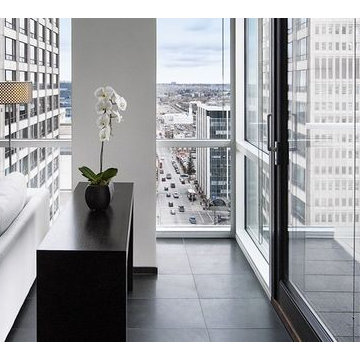
Réalisation d'un très grand salon mansardé ou avec mezzanine minimaliste avec une salle de réception, un mur blanc, un sol en carrelage de céramique, aucune cheminée et un téléviseur dissimulé.
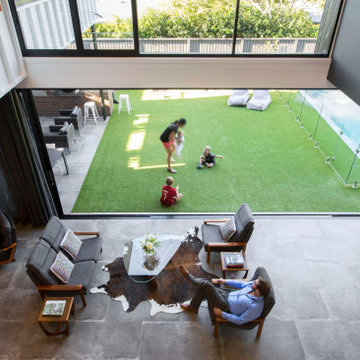
Exemple d'un grand salon moderne ouvert avec un mur blanc, un sol en carrelage de céramique, une cheminée standard, un manteau de cheminée en brique, un téléviseur dissimulé, un sol gris, un plafond en bois et boiseries.
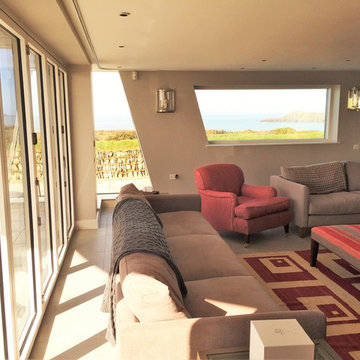
Architectonicus
Idées déco pour un grand salon contemporain ouvert avec une salle de réception, un mur gris, un sol en carrelage de céramique, une cheminée double-face, un manteau de cheminée en plâtre et un téléviseur dissimulé.
Idées déco pour un grand salon contemporain ouvert avec une salle de réception, un mur gris, un sol en carrelage de céramique, une cheminée double-face, un manteau de cheminée en plâtre et un téléviseur dissimulé.
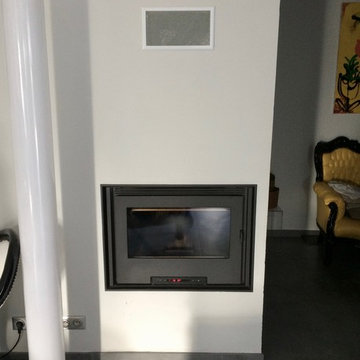
Très jolie poêle à pellet encastré avec réservoir grande capacité
Idée de décoration pour un petit salon minimaliste ouvert avec un mur blanc, un sol en carrelage de céramique, un poêle à bois, un manteau de cheminée en métal, un téléviseur dissimulé et une salle de réception.
Idée de décoration pour un petit salon minimaliste ouvert avec un mur blanc, un sol en carrelage de céramique, un poêle à bois, un manteau de cheminée en métal, un téléviseur dissimulé et une salle de réception.
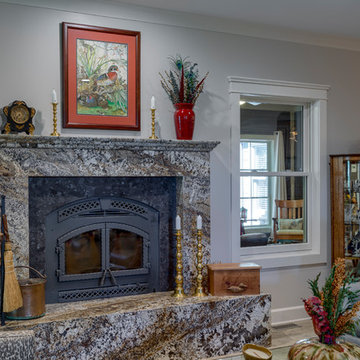
This impeccably designed and decorated Craftsman Home rests perfectly amidst the Sweetest Maple Trees in Western North Carolina. The beautiful exterior finishes convey warmth and charm. The White Oak arched front door gives a stately entry. Open Concept Living provides an airy feel and flow throughout the home. This luxurious kitchen captives with stunning Indian Rock Granite and a lovely contrast of colors. The Master Bath has a Steam Shower enveloped with solid slabs of gorgeous granite, a jetted tub with granite surround and his & hers vanity’s. The living room enchants with an alluring granite hearth, mantle and surround fireplace. Our team of Master Carpenters built the intricately detailed and functional Entertainment Center Built-Ins and a Cat Door Entrance. The large Sunroom with the EZE Breeze Window System is a great place to relax. Cool breezes can be enjoyed in the summer with the window system open and heat is retained in the winter with the windows closed.
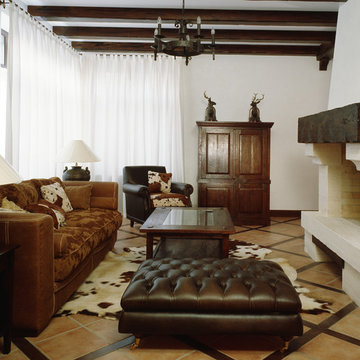
авторы: Михаил и Дмитрий Ганевич
Cette image montre un salon rustique de taille moyenne avec un mur blanc, un sol en carrelage de céramique, une cheminée ribbon, un manteau de cheminée en pierre, un téléviseur dissimulé et un sol marron.
Cette image montre un salon rustique de taille moyenne avec un mur blanc, un sol en carrelage de céramique, une cheminée ribbon, un manteau de cheminée en pierre, un téléviseur dissimulé et un sol marron.
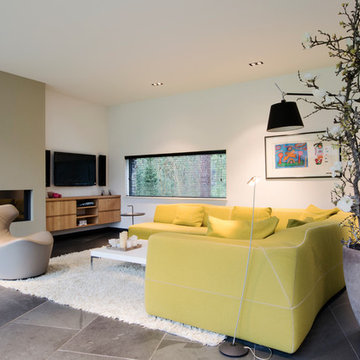
My clients have a beautiful, contemporary villa.
They wanted to redecorate their living room. The set-up of their furniture was not practical. Because of the sofa with the chaise-longue they could only sit comfortable with 3 people.
My assignment was to add enough furniture so that they were able to sit in the living room with, at least, 4 people. The persons on the couch and/or lounge chair had to be able to reach the salon table. The living room had to be more cozy.
Mood Interieur proposed to keep the beautiful B&B Bend Sofa and add another element. We checked with B&B Italia if they could guarantee the color.
Furthermore, Mood Interieur advised a lounge chair, a salon table and a beautiful pot to separate the lounge corner from the rest of the living room.
Here's the result.
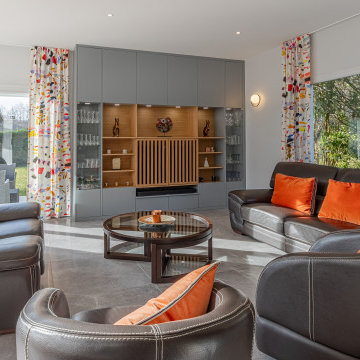
Exemple d'un salon tendance de taille moyenne et ouvert avec une bibliothèque ou un coin lecture, un mur blanc, un sol en carrelage de céramique, aucune cheminée, un téléviseur dissimulé, un sol gris et canapé noir.
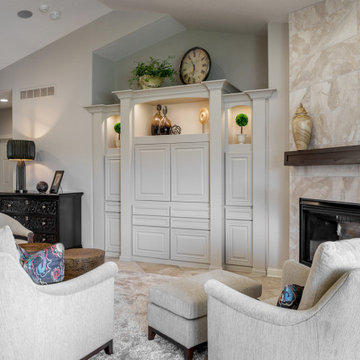
As with many homes, a lack of useful closet space was a real problem for these homeowners. After the decision to build an addition for a closet was made, the design of the master bathroom was next. New vanities, granite countertops, mirrors, and tile flooring were changed to match the level of the new closet.
Upon completion of the master suite the homeowners were left to ponder updating the kitchen. With new cabinets, countertops, and a modern feel the kitchen is a big hit. Features include knotty alder cabinetry, a custom range hood. The final hurdle was the fireplace, after simplifying the design of the built-ins a elegant tile was installed with a floating mantle.
After going through a large portion of this main floor, creating storage solutions and modernizing the feel of the space it left us to now wonder, what’s next?
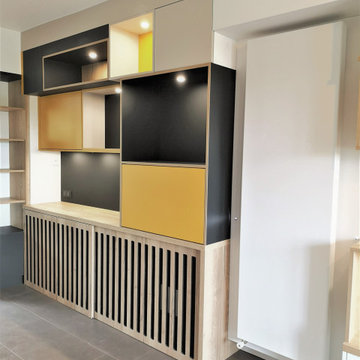
Réalisation d'un très grand salon ouvert avec une bibliothèque ou un coin lecture, un mur blanc, un sol en carrelage de céramique, aucune cheminée, un téléviseur dissimulé et un sol gris.
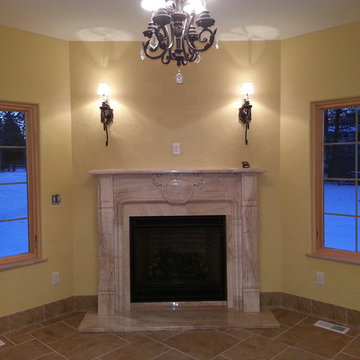
Elegant french country farmhouse built in Brookfield Wisconsin. Complete with exterior stone from Halquist stone in Sussex Wisconsin and brick from Champion brick in New Berlin Wisconsin. Also elegant iron work and custom name plates to boot
Ruebl Builders LLC.
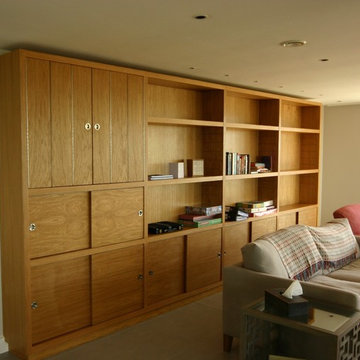
Architectonicus
Exemple d'un salon tendance de taille moyenne et ouvert avec une salle de réception, un mur gris, un sol en carrelage de céramique, un poêle à bois, un manteau de cheminée en plâtre et un téléviseur dissimulé.
Exemple d'un salon tendance de taille moyenne et ouvert avec une salle de réception, un mur gris, un sol en carrelage de céramique, un poêle à bois, un manteau de cheminée en plâtre et un téléviseur dissimulé.
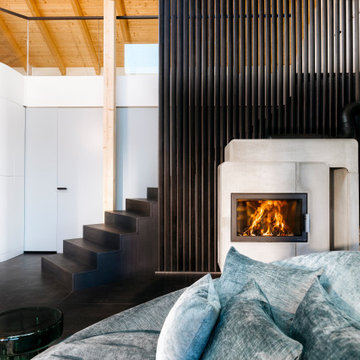
Offenes Wohnzimmer mit drehbarem Sofa, Kamin, offener Treppe zur Galerie mit Holzlamellen.
Réalisation d'un grand salon design en bois ouvert avec une salle de réception, un sol en carrelage de céramique, un poêle à bois, un manteau de cheminée en béton, un téléviseur dissimulé et un sol noir.
Réalisation d'un grand salon design en bois ouvert avec une salle de réception, un sol en carrelage de céramique, un poêle à bois, un manteau de cheminée en béton, un téléviseur dissimulé et un sol noir.
Idées déco de salons avec un sol en carrelage de céramique et un téléviseur dissimulé
9