Idées déco de salons avec un sol en carrelage de céramique et un téléviseur fixé au mur
Trier par :
Budget
Trier par:Populaires du jour
61 - 80 sur 3 790 photos
1 sur 3
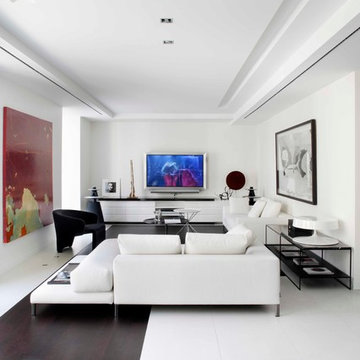
Exemple d'un grand salon tendance ouvert avec une salle de réception, un mur blanc, un sol en carrelage de céramique, aucune cheminée et un téléviseur fixé au mur.
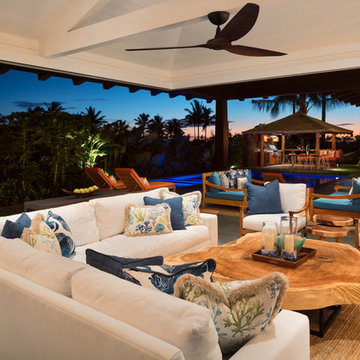
The living room has a built-in media niche The cabinet doors are paneled in white to blend into the walls while the top is a natural live edge monkey pod top. The feature wall was highlighted by the use of modular arts in the same color as the walls but with a texture reminiscent of ripples on water. On either side of the TV hang a cluster of wooden pendants. The walls are white paneling which wraps onto the ceiling creating a seamless design. The teak glass sliding doors pocket into the walls creating an indoor-outdoor space. The great room is decorated in blues, greens and whites, with a jute rug on the floor, a solid log coffee table, slip covered white sofa, and custom blue and green throw pillows.
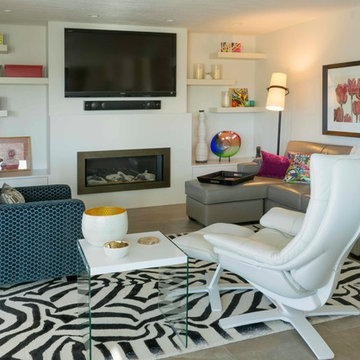
Simple white painted floating shelves can be a stunning inspiration when accessorized so beautifully
Exemple d'un salon éclectique de taille moyenne et ouvert avec un mur blanc, un sol en carrelage de céramique, cheminée suspendue, un manteau de cheminée en pierre, un téléviseur fixé au mur et un sol gris.
Exemple d'un salon éclectique de taille moyenne et ouvert avec un mur blanc, un sol en carrelage de céramique, cheminée suspendue, un manteau de cheminée en pierre, un téléviseur fixé au mur et un sol gris.
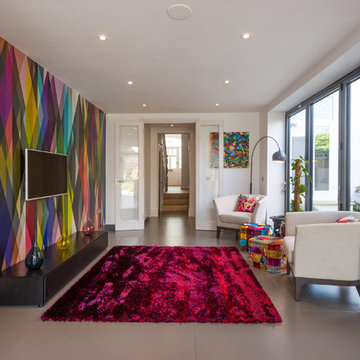
Cette image montre un salon minimaliste de taille moyenne et fermé avec une bibliothèque ou un coin lecture, un mur multicolore, un sol en carrelage de céramique et un téléviseur fixé au mur.
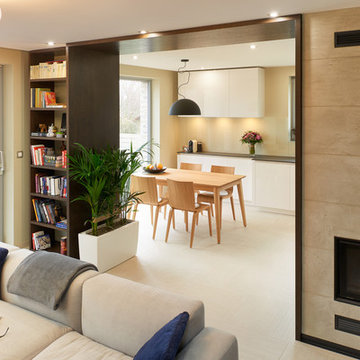
Inspiration pour un salon minimaliste de taille moyenne et ouvert avec une salle de réception, un mur beige, un sol en carrelage de céramique, un téléviseur fixé au mur, une cheminée ribbon et un manteau de cheminée en carrelage.
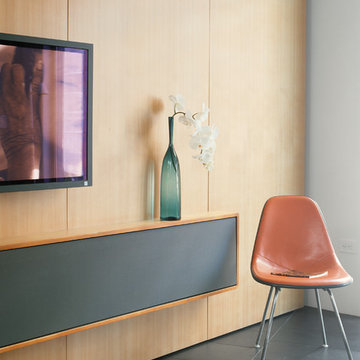
Media Center:
The storage within the wall interlocks, strategically borrowing space from one side to serve the other. The Wall neatly conceals lighting above and disorganized audio-video components below with a speaker cloth access door that allows both sound and infrared to pass through. The back side echoes the projection and serves as a headboard for the sleeping area with storage above for linens and books.
Photo by: Jonn Coolidge
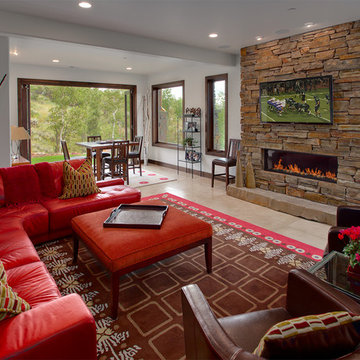
Douglas Knight Construction
Réalisation d'un très grand salon tradition ouvert avec une salle de réception, un mur gris, une cheminée ribbon, un manteau de cheminée en pierre, un téléviseur fixé au mur et un sol en carrelage de céramique.
Réalisation d'un très grand salon tradition ouvert avec une salle de réception, un mur gris, une cheminée ribbon, un manteau de cheminée en pierre, un téléviseur fixé au mur et un sol en carrelage de céramique.
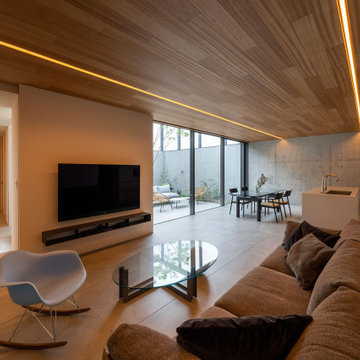
© photo Yasunori Shimomura
Aménagement d'un grand salon moderne ouvert avec un mur beige, un sol en carrelage de céramique, un téléviseur fixé au mur, un sol gris et un plafond en bois.
Aménagement d'un grand salon moderne ouvert avec un mur beige, un sol en carrelage de céramique, un téléviseur fixé au mur, un sol gris et un plafond en bois.
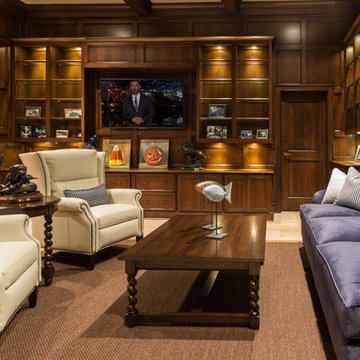
Lowell Custom Homes, Lake Geneva, WI. Lake house in Fontana, Wi. Classic shingle style architecture featuring fine interior and exterior detailing. Custom shelving and storage in the library with wood paneled walls.
Interior Design by The Design Coach, LLC

Aménagement d'un grand salon beige et blanc industriel ouvert avec un mur blanc, un sol en carrelage de céramique, un téléviseur fixé au mur, un sol beige, poutres apparentes, un mur en pierre et un plafond cathédrale.
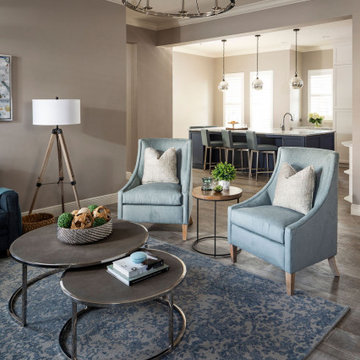
This transitional style living room has farmhouse and glam elements for an overall casual and classic look.
Aménagement d'un salon classique de taille moyenne et ouvert avec un mur gris, un sol en carrelage de céramique, aucune cheminée, un téléviseur fixé au mur et un sol gris.
Aménagement d'un salon classique de taille moyenne et ouvert avec un mur gris, un sol en carrelage de céramique, aucune cheminée, un téléviseur fixé au mur et un sol gris.
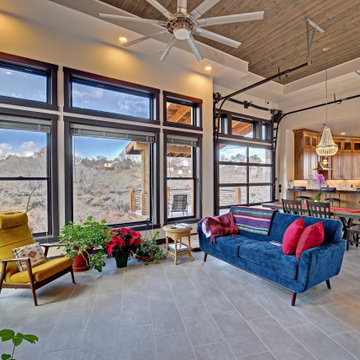
Henry's Home is a single-bedroom industrial house featuring a Glass Garage Door opening the Dining Room up to a Back Porch with panoramic views. When it comes to style, this small house packs a big punch.
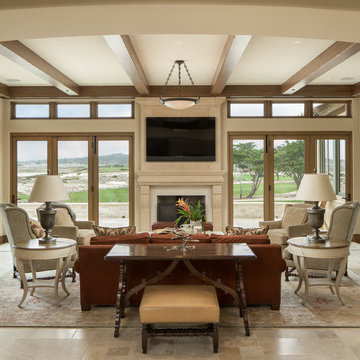
Mediterranean retreat perched above a golf course overlooking the ocean.
Réalisation d'un grand salon méditerranéen ouvert avec un mur beige, un sol en carrelage de céramique, une cheminée standard, un manteau de cheminée en béton, un téléviseur fixé au mur et un sol beige.
Réalisation d'un grand salon méditerranéen ouvert avec un mur beige, un sol en carrelage de céramique, une cheminée standard, un manteau de cheminée en béton, un téléviseur fixé au mur et un sol beige.
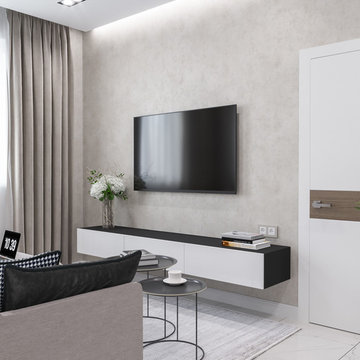
Idées déco pour un salon contemporain de taille moyenne et ouvert avec un mur beige, un sol en carrelage de céramique, un téléviseur fixé au mur et un sol blanc.
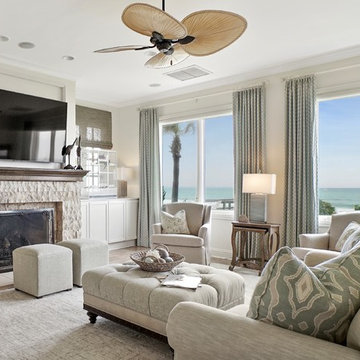
Ocean views family room with colors that bring the outside inside. Roll arm sofa, square tufted ottoman in a combination of fabric and leather. Square ottomans for extra sitting. Swivel chairs allow to enjoy the spectacular view and watch TV at will. Custom window treatments with a nautical knot pattern. Wicker roman shades.
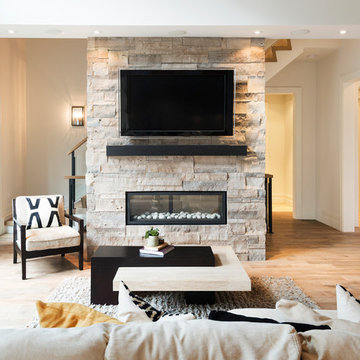
Ryan Fung Photography
Idée de décoration pour un grand salon design ouvert avec un sol en carrelage de céramique, une cheminée double-face, un manteau de cheminée en brique et un téléviseur fixé au mur.
Idée de décoration pour un grand salon design ouvert avec un sol en carrelage de céramique, une cheminée double-face, un manteau de cheminée en brique et un téléviseur fixé au mur.
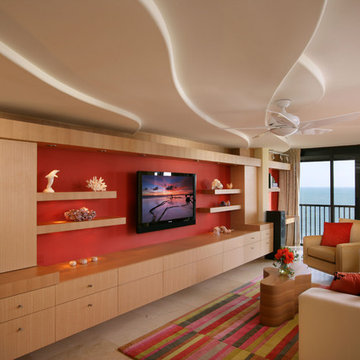
Idées déco pour un salon mansardé ou avec mezzanine contemporain de taille moyenne avec un mur rouge, un téléviseur fixé au mur, une salle de réception, un sol en carrelage de céramique et éclairage.
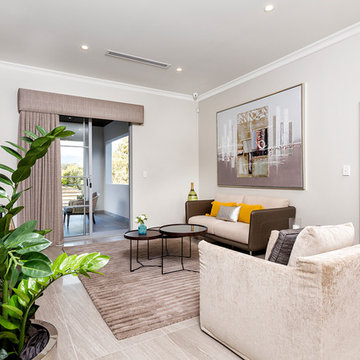
At The Resort, seeing is believing. This is a home in a class of its own; a home of grand proportions and timeless classic features, with a contemporary theme designed to appeal to today’s modern family. From the grand foyer with its soaring ceilings, stainless steel lift and stunning granite staircase right through to the state-of-the-art kitchen, this is a home designed to impress, and offers the perfect combination of luxury, style and comfort for every member of the family. No detail has been overlooked in providing peaceful spaces for private retreat, including spacious bedrooms and bathrooms, a sitting room, balcony and home theatre. For pure and total indulgence, the master suite, reminiscent of a five-star resort hotel, has a large well-appointed ensuite that is a destination in itself. If you can imagine living in your own luxury holiday resort, imagine life at The Resort...here you can live the life you want, without compromise – there’ll certainly be no need to leave home, with your own dream outdoor entertaining pavilion right on your doorstep! A spacious alfresco terrace connects your living areas with the ultimate outdoor lifestyle – living, dining, relaxing and entertaining, all in absolute style. Be the envy of your friends with a fully integrated outdoor kitchen that includes a teppanyaki barbecue, pizza oven, fridges, sink and stone benchtops. In its own adjoining pavilion is a deep sunken spa, while a guest bathroom with an outdoor shower is discreetly tucked around the corner. It’s all part of the perfect resort lifestyle available to you and your family every day, all year round, at The Resort. The Resort is the latest luxury home designed and constructed by Atrium Homes, a West Australian building company owned and run by the Marcolina family. For over 25 years, three generations of the Marcolina family have been designing and building award-winning homes of quality and distinction, and The Resort is a stunning showcase for Atrium’s attention to detail and superb craftsmanship. For those who appreciate the finer things in life, The Resort boasts features like designer lighting, stone benchtops throughout, porcelain floor tiles, extra-height ceilings, premium window coverings, a glass-enclosed wine cellar, a study and home theatre, and a kitchen with a separate scullery and prestige European appliances. As with every Atrium home, The Resort represents the company’s family values of innovation, excellence and value for money.
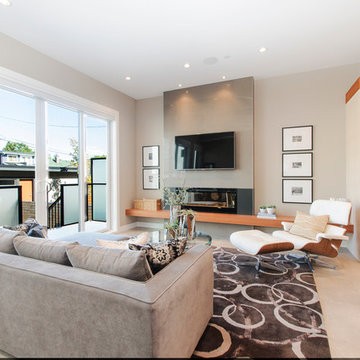
photo by Silvija Crnjak at www.sc-photography.ca
Exemple d'un petit salon moderne ouvert avec un mur beige, un sol en carrelage de céramique, une cheminée ribbon et un téléviseur fixé au mur.
Exemple d'un petit salon moderne ouvert avec un mur beige, un sol en carrelage de céramique, une cheminée ribbon et un téléviseur fixé au mur.
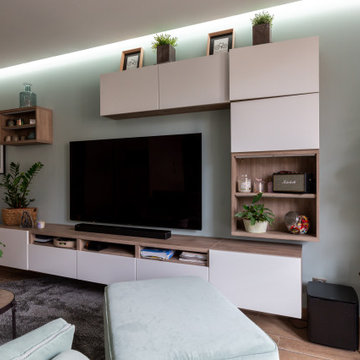
Inspiration pour un petit salon design ouvert avec un mur vert, un sol en carrelage de céramique, aucune cheminée, un téléviseur fixé au mur et un sol marron.
Idées déco de salons avec un sol en carrelage de céramique et un téléviseur fixé au mur
4