Idées déco de salons avec un sol en carrelage de céramique
Trier par :
Budget
Trier par:Populaires du jour
141 - 160 sur 3 378 photos
1 sur 3
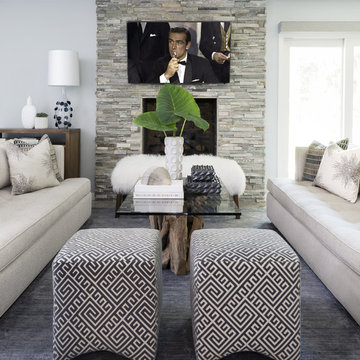
Warm grays are used here to play off the stacked stone fireplace in this entertainment area. Natural elements are juxtaposed with comfortable and beautiful fabrics and textures to create an inviting space for conversations and chill time.
Photo: Jack Thompson
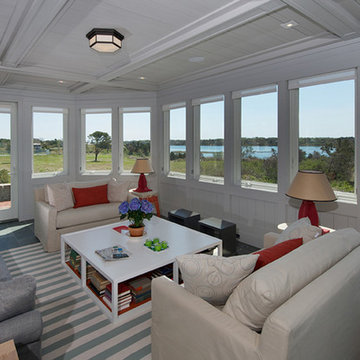
Réalisation d'un salon marin fermé et de taille moyenne avec un mur blanc, aucune cheminée, aucun téléviseur, un sol en carrelage de céramique et un sol marron.
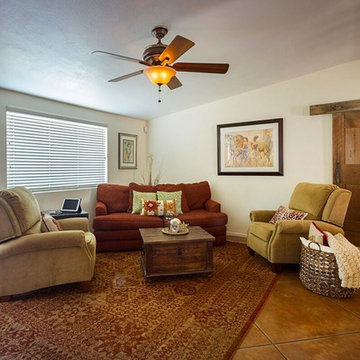
Photography by Jeffrey Volker
Aménagement d'un salon craftsman de taille moyenne et fermé avec un mur blanc, un sol en carrelage de céramique et aucune cheminée.
Aménagement d'un salon craftsman de taille moyenne et fermé avec un mur blanc, un sol en carrelage de céramique et aucune cheminée.
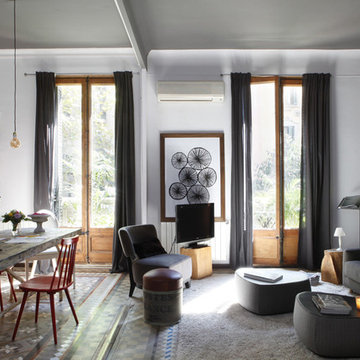
Cette photo montre un grand salon éclectique ouvert avec une salle de réception, un mur gris, aucune cheminée, un sol en carrelage de céramique et un téléviseur indépendant.
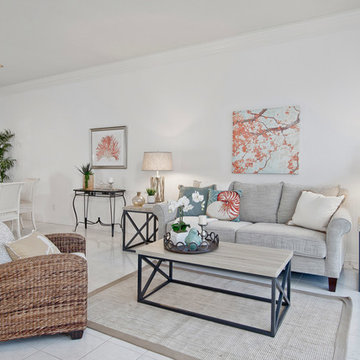
This La Jolla condo was staged to sell - just 2 miles from the beach at La Jolla home staging gave it that edge it needed to showcase the open concept living & ocean breezes.
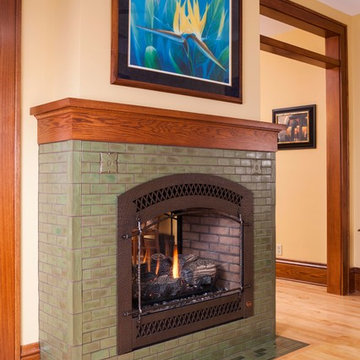
Inspiration pour un salon craftsman fermé avec un sol en carrelage de céramique, une cheminée double-face et un manteau de cheminée en carrelage.
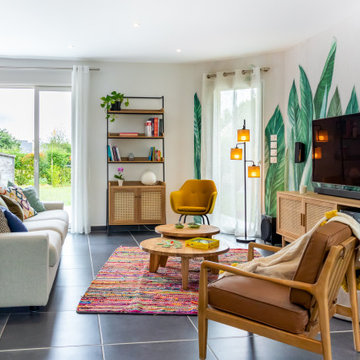
Quoi de plus agréable que de sentir en vacances chez soi? Voilà le leitmotiv de ce projet naturel et coloré dans un esprit kraft et balinais où le végétal est roi.
Les espaces ont été imaginés faciles à vivre avec des matériaux nobles et authentiques.
Un ensemble très convivial qui invite à la détente.
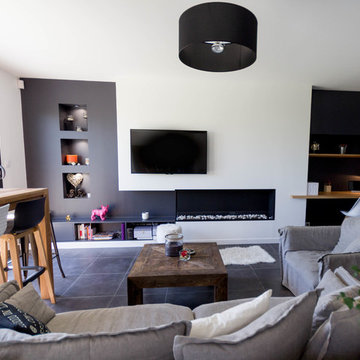
Philippe Bourdin
Cette image montre un salon design de taille moyenne et ouvert avec une bibliothèque ou un coin lecture, un mur noir, un sol en carrelage de céramique, une cheminée standard, un téléviseur fixé au mur et un sol gris.
Cette image montre un salon design de taille moyenne et ouvert avec une bibliothèque ou un coin lecture, un mur noir, un sol en carrelage de céramique, une cheminée standard, un téléviseur fixé au mur et un sol gris.
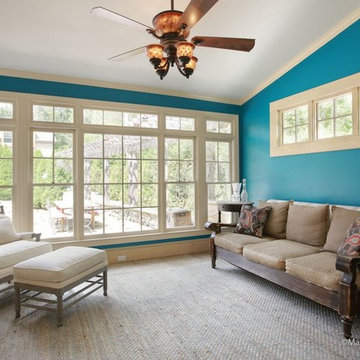
Exemple d'un salon tendance de taille moyenne et fermé avec un sol en carrelage de céramique, aucune cheminée, aucun téléviseur et un mur bleu.
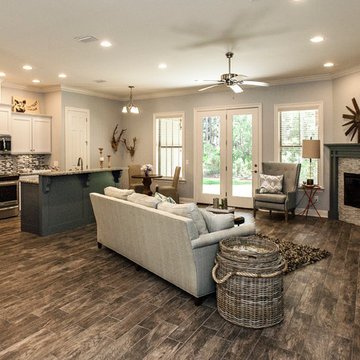
Living room, kitchen and breakfast nook. Photo by Rick Cooper Photography
Exemple d'un salon craftsman ouvert et de taille moyenne avec un mur bleu, un sol en carrelage de céramique, une cheminée d'angle, un manteau de cheminée en pierre et aucun téléviseur.
Exemple d'un salon craftsman ouvert et de taille moyenne avec un mur bleu, un sol en carrelage de céramique, une cheminée d'angle, un manteau de cheminée en pierre et aucun téléviseur.
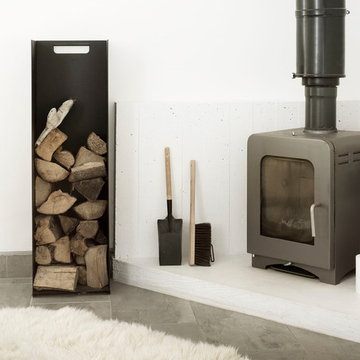
Photography by Richard Chivers https://www.rchivers.co.uk/
Marshall House is an extension to a Grade II listed dwelling in the village of Twyford, near Winchester, Hampshire. The original house dates from the 17th Century, although it had been remodelled and extended during the late 18th Century.
The clients contacted us to explore the potential to extend their home in order to suit their growing family and active lifestyle. Due to the constraints of living in a listed building, they were unsure as to what development possibilities were available. The brief was to replace an existing lean-to and 20th century conservatory with a new extension in a modern, contemporary approach. The design was developed in close consultation with the local authority as well as their historic environment department, in order to respect the existing property and work to achieve a positive planning outcome.
Like many older buildings, the dwelling had been adjusted here and there, and updated at numerous points over time. The interior of the existing property has a charm and a character - in part down to the age of the property, various bits of work over time and the wear and tear of the collective history of its past occupants. These spaces are dark, dimly lit and cosy. They have low ceilings, small windows, little cubby holes and odd corners. Walls are not parallel or perpendicular, there are steps up and down and places where you must watch not to bang your head.
The extension is accessed via a small link portion that provides a clear distinction between the old and new structures. The initial concept is centred on the idea of contrasts. The link aims to have the effect of walking through a portal into a seemingly different dwelling, that is modern, bright, light and airy with clean lines and white walls. However, complementary aspects are also incorporated, such as the strategic placement of windows and roof lights in order to cast light over walls and corners to create little nooks and private views. The overall form of the extension is informed by the awkward shape and uses of the site, resulting in the walls not being parallel in plan and splaying out at different irregular angles.
Externally, timber larch cladding is used as the primary material. This is painted black with a heavy duty barn paint, that is both long lasting and cost effective. The black finish of the extension contrasts with the white painted brickwork at the rear and side of the original house. The external colour palette of both structures is in opposition to the reality of the interior spaces. Although timber cladding is a fairly standard, commonplace material, visual depth and distinction has been created through the articulation of the boards. The inclusion of timber fins changes the way shadows are cast across the external surface during the day. Whilst at night, these are illuminated by external lighting.
A secondary entrance to the house is provided through a concealed door that is finished to match the profile of the cladding. This opens to a boot/utility room, from which a new shower room can be accessed, before proceeding to the new open plan living space and dining area.
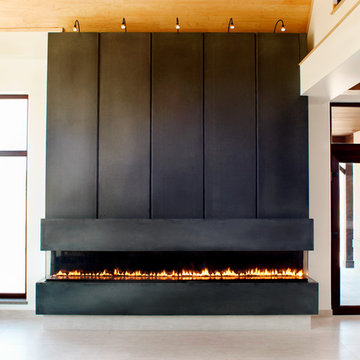
A black, linear concrete fireplace surrounds.The spaces between the large, concrete panels are emphasizing the modern look and feel of this fireplace surround.
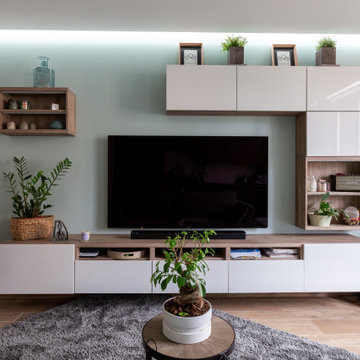
Cette photo montre un petit salon tendance ouvert avec un mur vert, un sol en carrelage de céramique, aucune cheminée, un téléviseur fixé au mur et un sol marron.
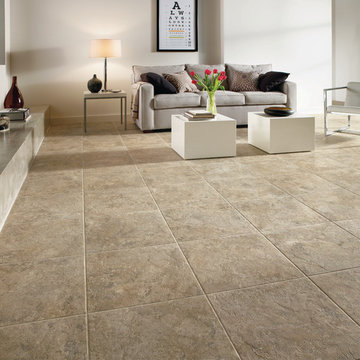
Idées déco pour un salon contemporain de taille moyenne et ouvert avec une salle de réception, un mur gris, un sol en carrelage de céramique, une cheminée standard, un manteau de cheminée en métal et un sol beige.
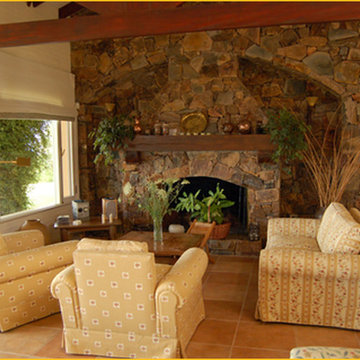
Classic Muskoka living room proportions in this design blends rustic stone accent wall with elegant print patterned sofa and chairs. The cream with muted burgundy pattern on the furnishings pick up the rose tones in the granite stones.
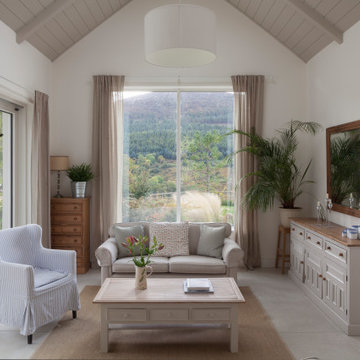
The vaulted ceiling defines the living room seating area in open connection to the kitchen. Sliding door lead to the patio and the views.
Aménagement d'un salon contemporain de taille moyenne et ouvert avec un mur blanc, un sol en carrelage de céramique, aucune cheminée, aucun téléviseur et un sol beige.
Aménagement d'un salon contemporain de taille moyenne et ouvert avec un mur blanc, un sol en carrelage de céramique, aucune cheminée, aucun téléviseur et un sol beige.
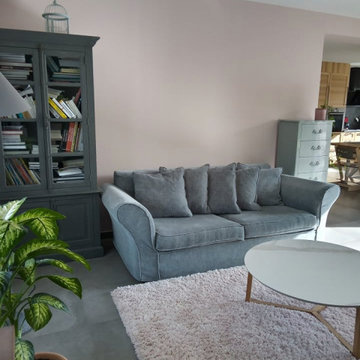
Des couleurs Pastel pour faire le plein de douceur dans son salon.
Un joli Rose poudré pour garder la lumière naturelle de cette pièce et mettre en valeur ce canapé très confortable.
Teinte : Calamine de chez Farrow&Ball
Et un peintre méticuleux et de qualité !
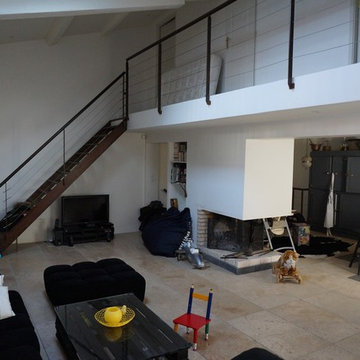
Aménagement d'un salon mansardé ou avec mezzanine moderne de taille moyenne avec un mur blanc, un sol en carrelage de céramique et un téléviseur indépendant.

Réalisation d'un salon tradition de taille moyenne et ouvert avec un mur bleu, un sol en carrelage de céramique, aucune cheminée, un téléviseur indépendant et un sol blanc.
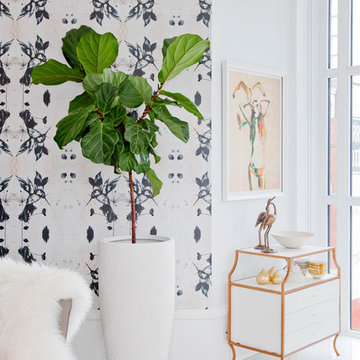
Janis Nicolay
Cette photo montre un salon tendance de taille moyenne et ouvert avec un mur blanc, un sol en carrelage de céramique et un téléviseur fixé au mur.
Cette photo montre un salon tendance de taille moyenne et ouvert avec un mur blanc, un sol en carrelage de céramique et un téléviseur fixé au mur.
Idées déco de salons avec un sol en carrelage de céramique
8